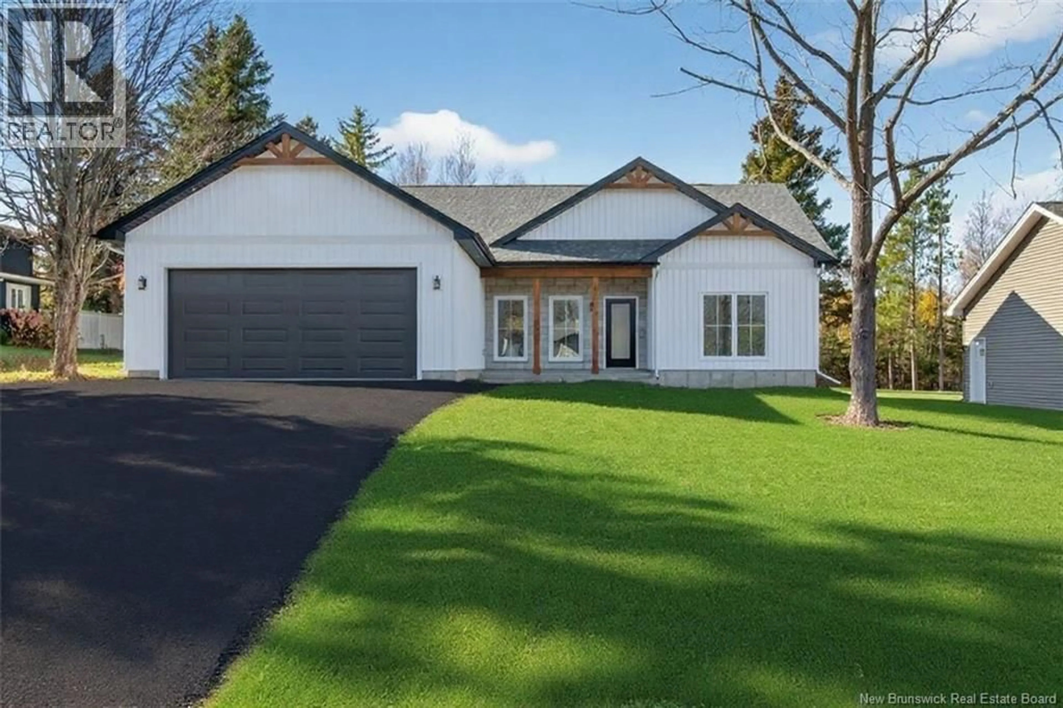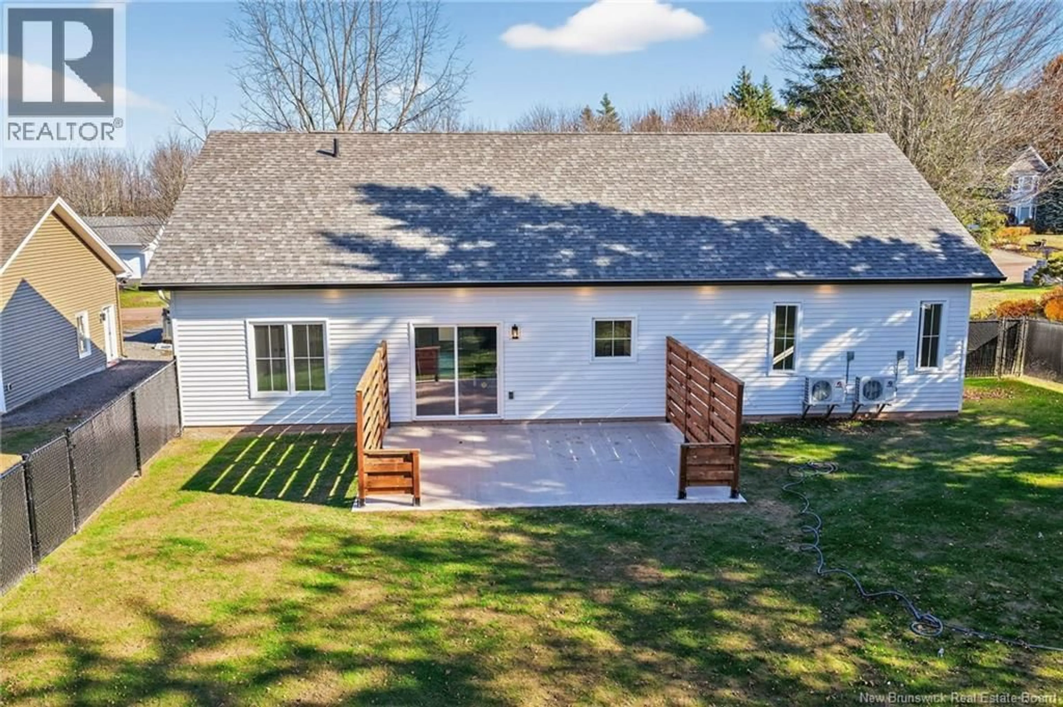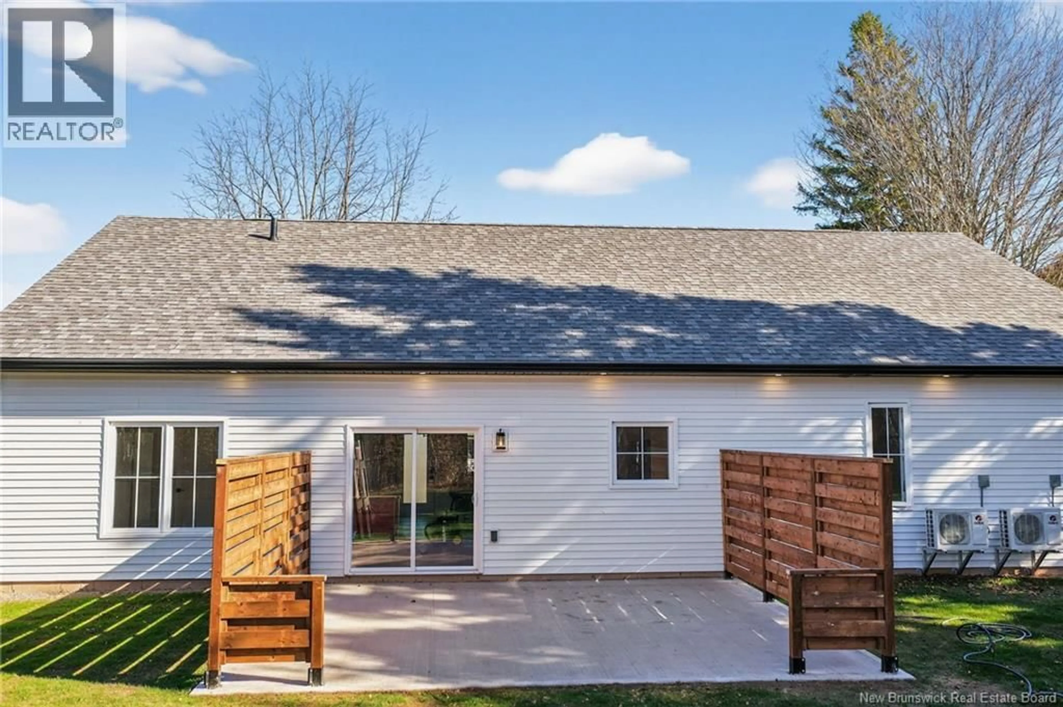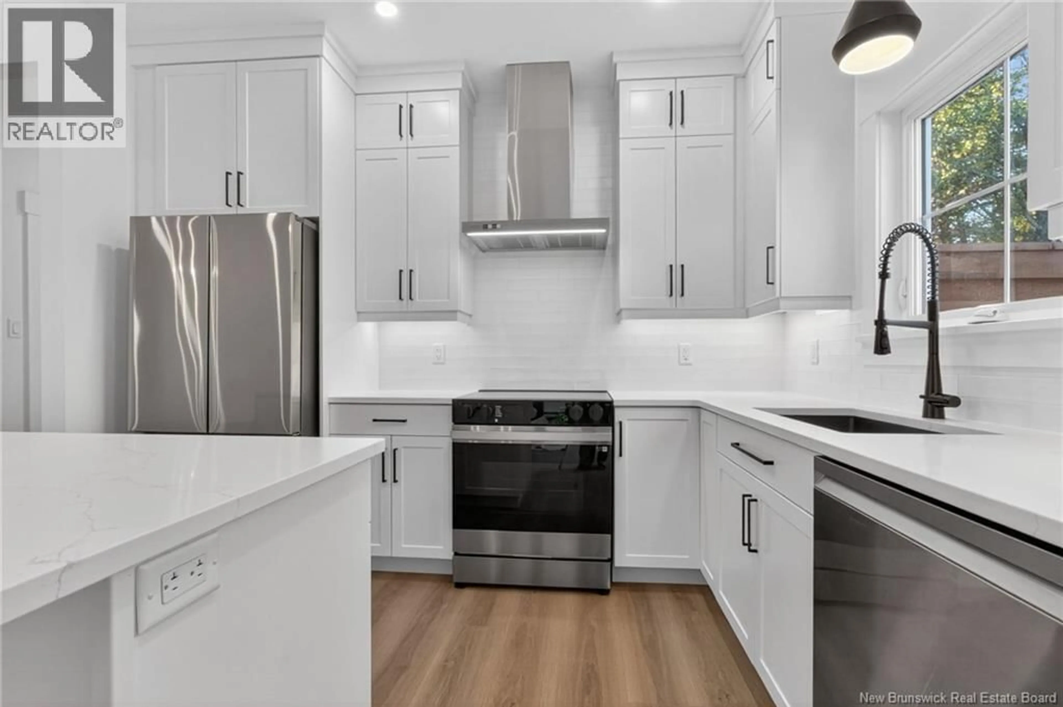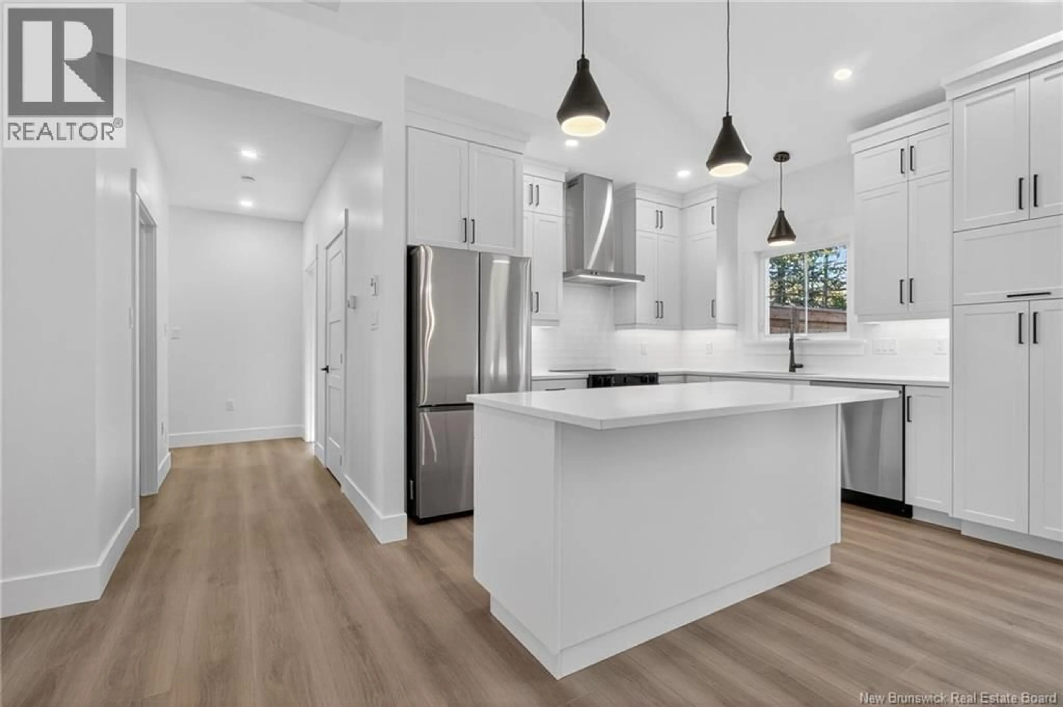71 BARON, Grand-Barachois, New Brunswick E4P7N9
Contact us about this property
Highlights
Estimated valueThis is the price Wahi expects this property to sell for.
The calculation is powered by our Instant Home Value Estimate, which uses current market and property price trends to estimate your home’s value with a 90% accuracy rate.Not available
Price/Sqft$374/sqft
Monthly cost
Open Calculator
Description
** SAMPLE PICTURE** Welcome to 71 Rue Baron, Grand-Barachois a stunning new construction in a desirable subdivision that combines luxury, comfort, and functionality. This beautifully designed home offers an open-concept layout with a spacious kitchen featuring quartz countertops, a center island, and seamless flow into the dining and living areasperfect for entertaining. The main floor includes two bedrooms, a full bathroom, and a convenient laundry room. The large primary bedroom is a true retreat, complete with a walk-in closet and a 4-piece ensuite featuring a custom-tiled shower. Youll also enjoy ample storage throughout the home. An attached garage provides ideal space for vehicles, ATVs, snowmobiles, or a workshop. Outdoor enthusiasts will love the nearby ATV and snowmobile trails. Located in the heart of Grand-Barachois, you're just minutes from local amenitiesrestaurants, convenience stores, grocery stores, banks, schools, clinics, pharmacies, and more. Enjoy nearby wharfs with access to boating, kayaking, jet skiing, and canoeing. Only 10 minutes to Shediac and 25 minutes to Moncton, with quick access to major retailers like Costco. Whether you're raising a family or enjoying retirement, this home offers the perfect setting. Sample pictures for more info, call, text, or email today! (id:39198)
Property Details
Interior
Features
Unknown Floor
Other
Property History
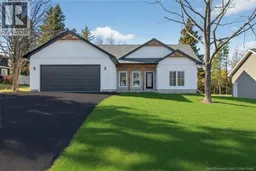 38
38
