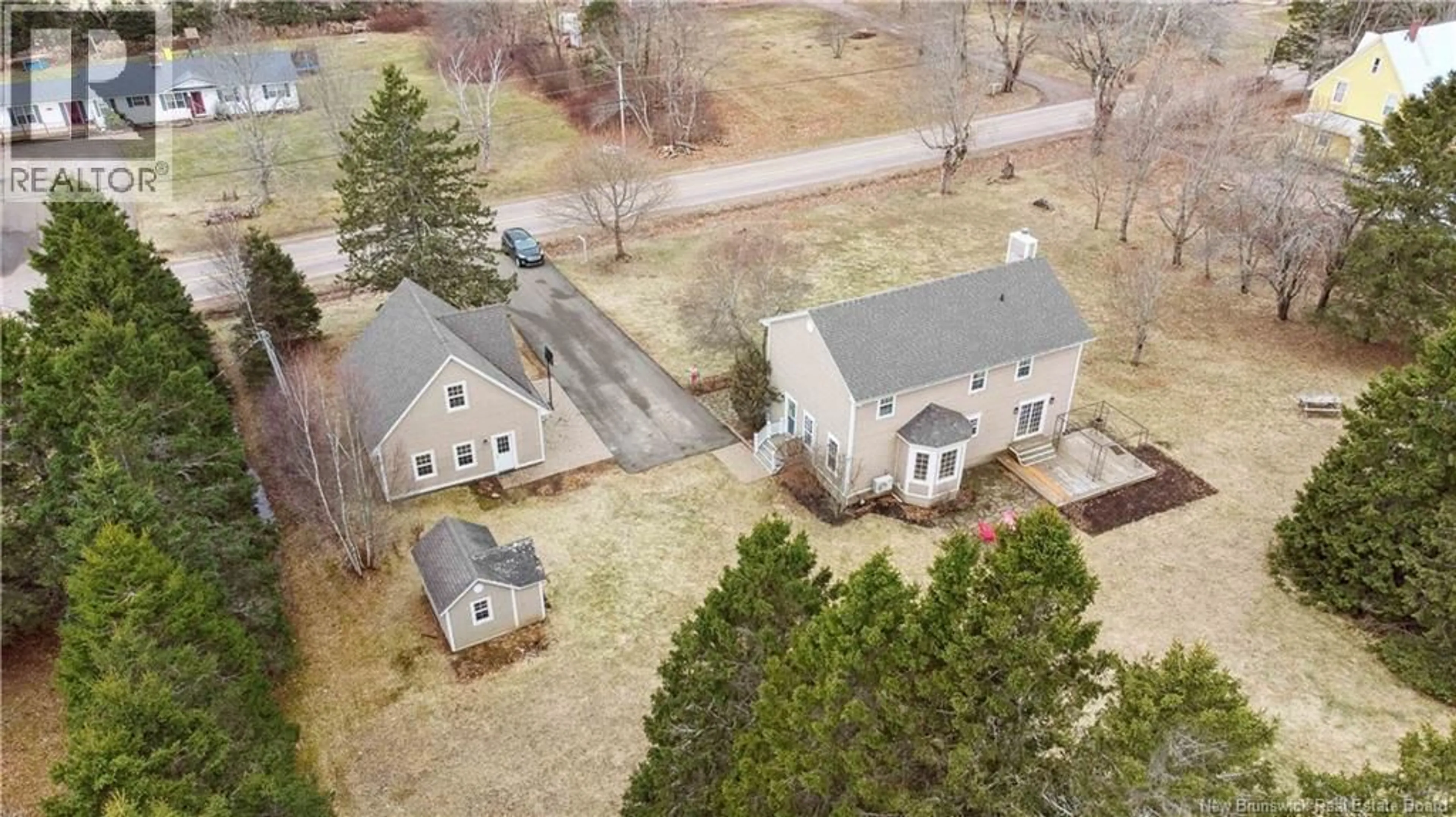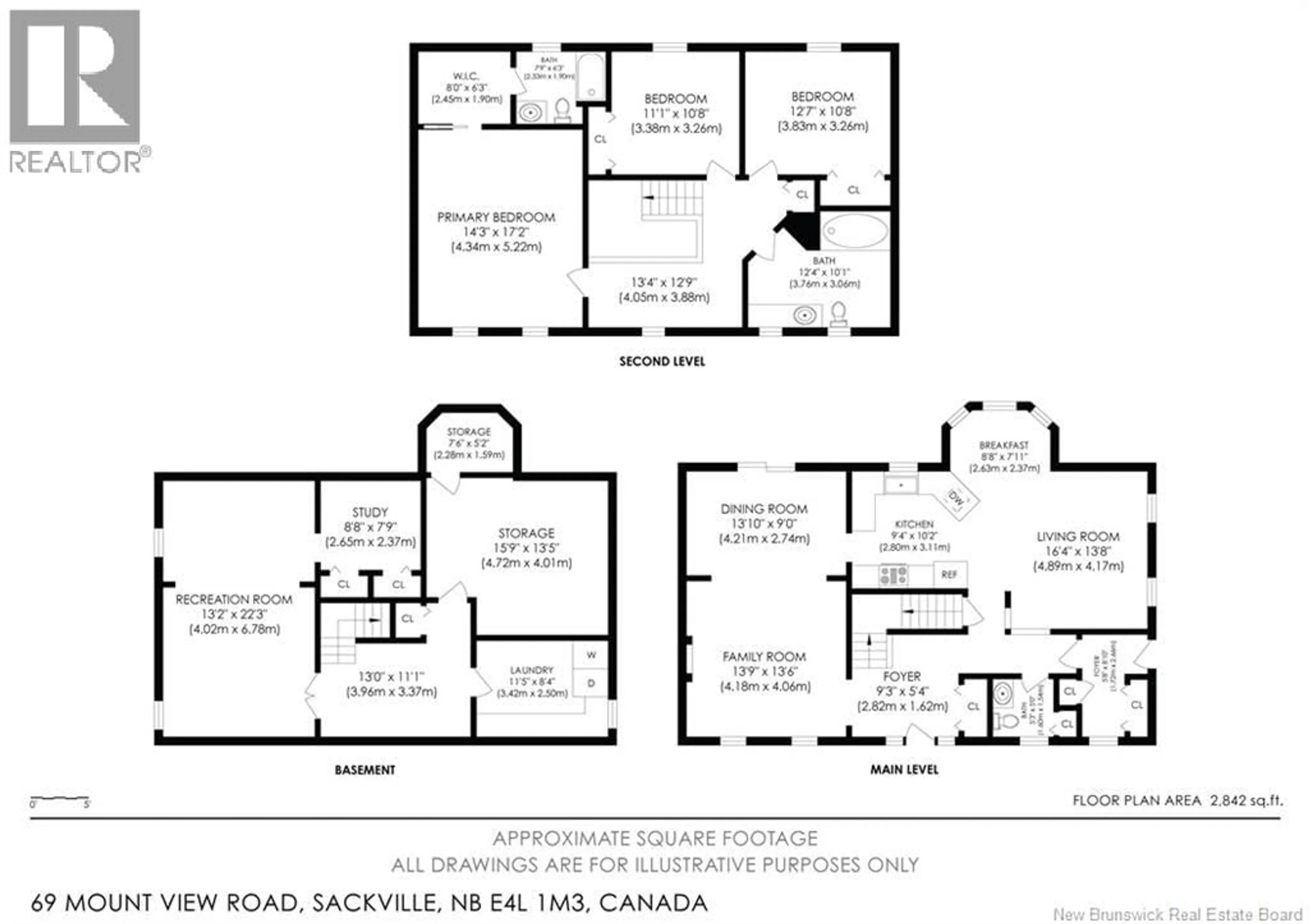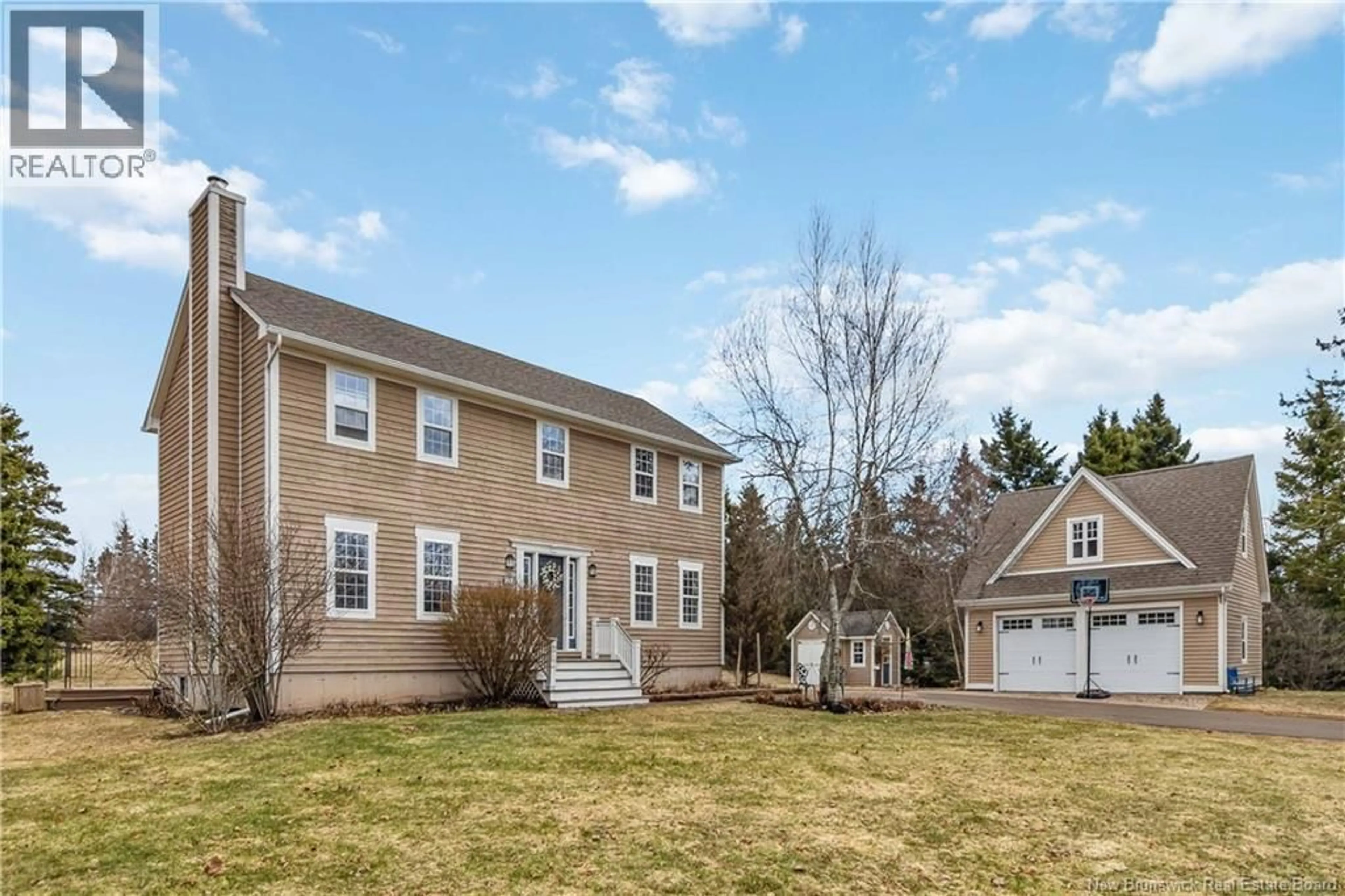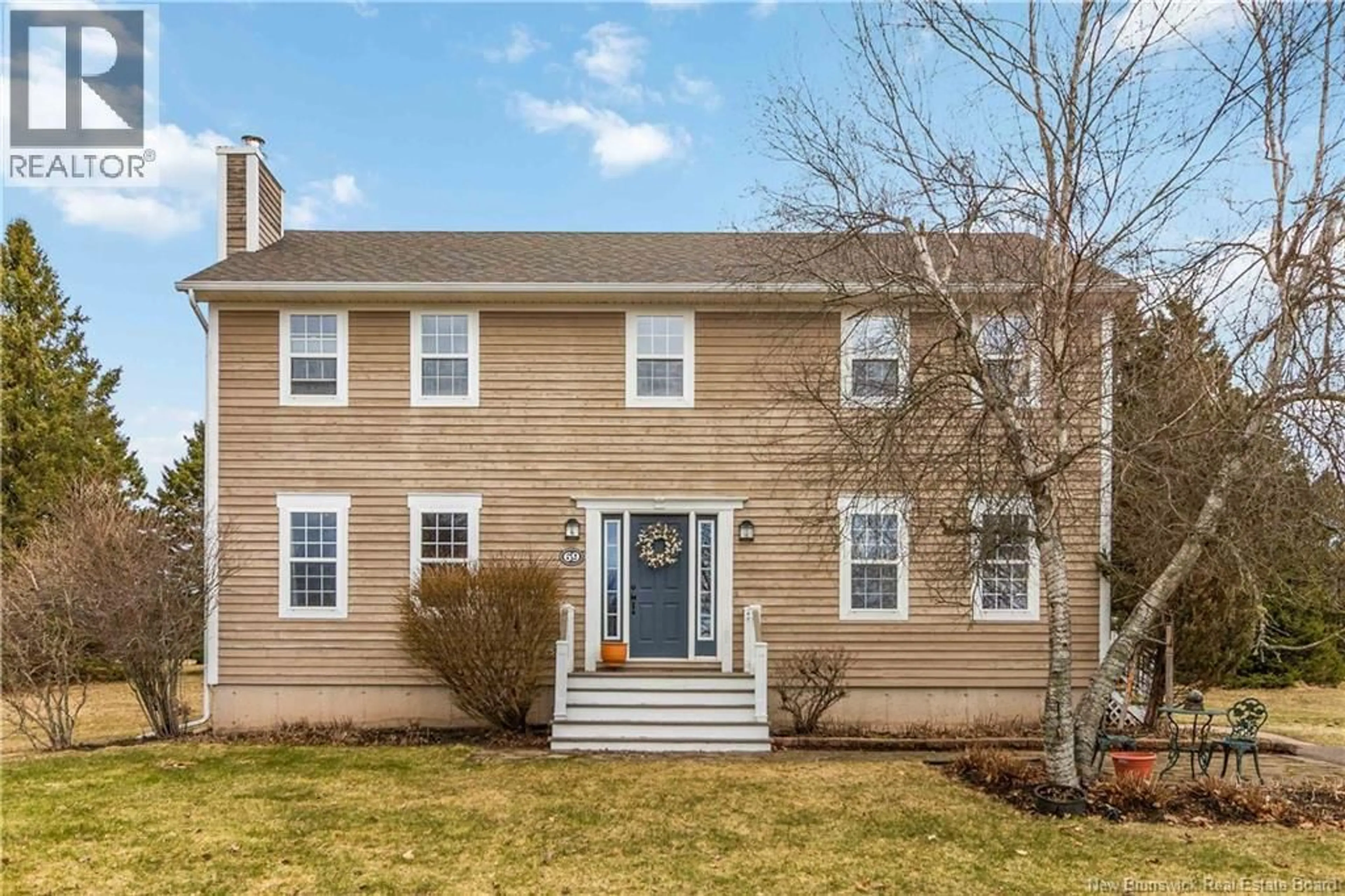69 MOUNT VIEW, Sackville, New Brunswick E4L1M3
Contact us about this property
Highlights
Estimated valueThis is the price Wahi expects this property to sell for.
The calculation is powered by our Instant Home Value Estimate, which uses current market and property price trends to estimate your home’s value with a 90% accuracy rate.Not available
Price/Sqft$207/sqft
Monthly cost
Open Calculator
Description
Live the staycation lifestyle all year long! Welcome to 69 Mount View - your ultimate lakeside retreat, just steps from Silver Lake in Sackville, where every season brings a new adventure. Picture summers filled with kayaking, boating, and fishing, and winters spent snowmobiling, skating, or hitting nearby ski trails. With direct access to nature and trails all around, this is a dream spot for outdoor lovers, whether youre into hunting, ATVing, or simply unwinding by the water. Set on a private 1-acre lot surrounded by mature trees and perennial gardens, this home offers tons of space for RVs, boats, and campers, perfect for those who want to live life wide open. Inside, enjoy a bright layout with a cozy wood-burning fireplace in the living room, granite kitchen counters, a sunken family room, and a spacious dining area that opens to your private deck. Upstairs, the primary suite features a walk-in closet and ensuite, plus two additional bedrooms and a fully renovated bath. The finished basement adds even more living space with a family room, office, laundry, and storage. Bonus: a detached 24x26 garage with a full loft, ideal as a guest suite, Airbnb, studio, or home office. All this just 30 minutes to Moncton, under 20 to Amherst, and within reach of PEI. Central, affordable, and packed with lifestyle, this is lakeside living done right! (id:39198)
Property Details
Interior
Features
Basement Floor
Storage
5'2'' x 7'6''Recreation room
22'3'' x 13'2''Storage
13'5'' x 15'9''Office
7'9'' x 8'8''Property History
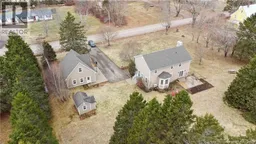 50
50
