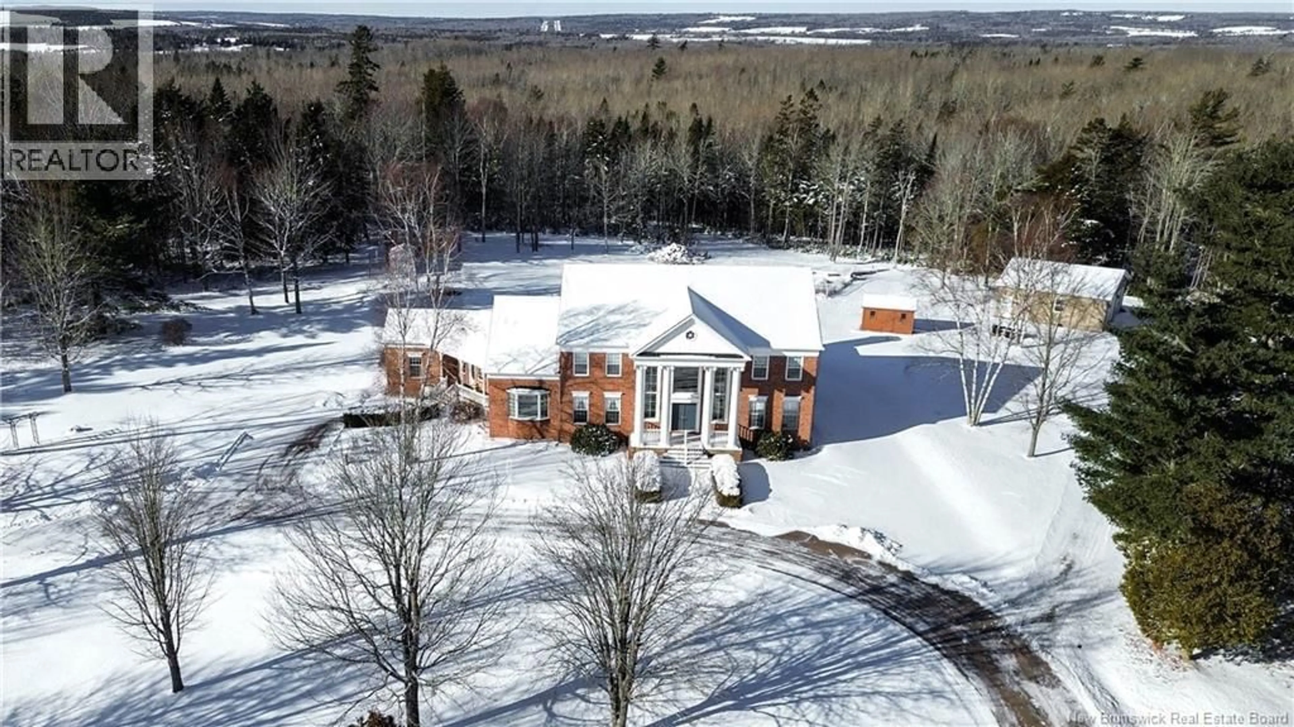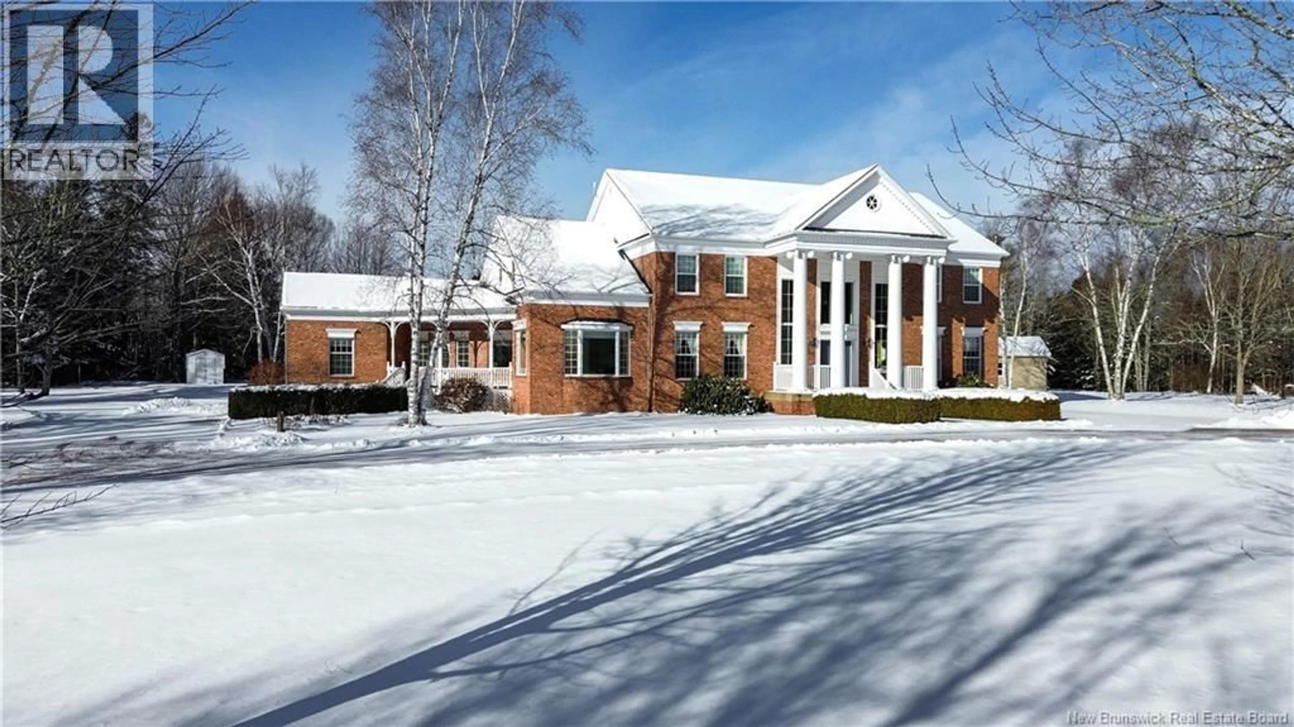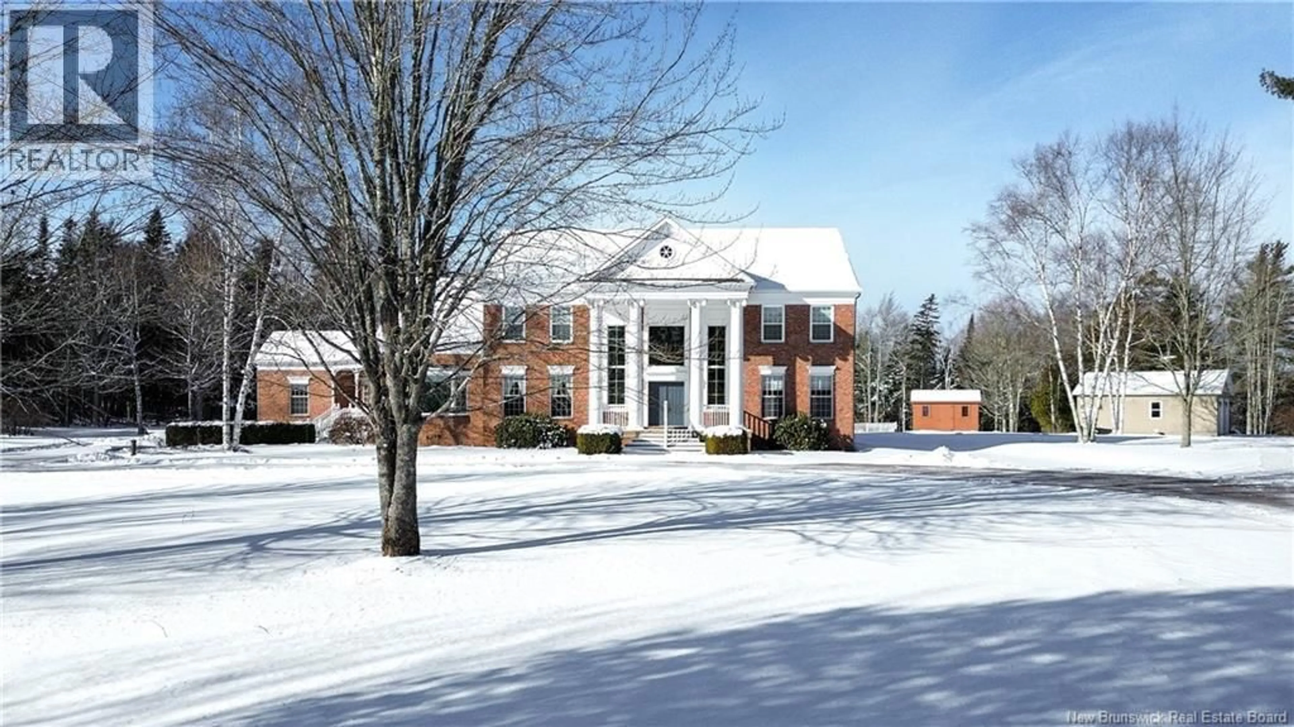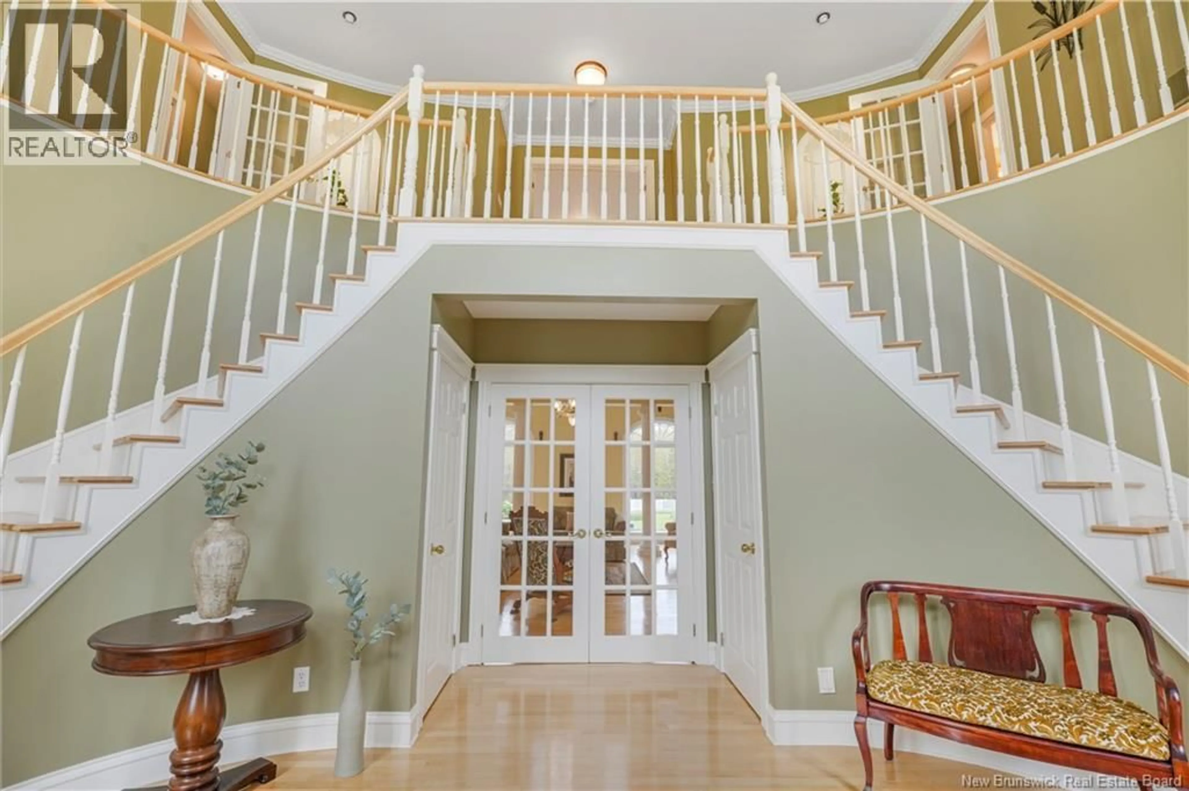50 CRANDALL ROAD, Petitcodiac, New Brunswick E4Z4G7
Contact us about this property
Highlights
Estimated valueThis is the price Wahi expects this property to sell for.
The calculation is powered by our Instant Home Value Estimate, which uses current market and property price trends to estimate your home’s value with a 90% accuracy rate.Not available
Price/Sqft$180/sqft
Monthly cost
Open Calculator
Description
Welcome to this extraordinary Southern Colonial estateoffered by the original owner! Nestled on more than 30 acres of secluded, picturesque land, this meticulous residence offers over 6,000 square feet of living space and an unparalleled level of privacy. Inside, the home features 4 spacious bedrooms, 3and a half bathrooms (2 ensuites) and a large officeperfect for working from home in comfort and style. A grand entry showcases a stunning double curved hardwood staircase, setting the tone for the elegance found throughout the property. The heart of the home is a gourmet kitchen designed for both serious cooking and entertaining, complete with an oversized island, baking center, walk-in pantry, and abundant cabinetry. Adjacent living spaces include a magnificent great room, a huge TV room, and a bright sunroom ideal for year-round enjoyment. A spacious, well-appointed laundry room has extensive cabinetry and tons of counter space. Upstairs, the fully renovated primary en-suite is a true sanctuary, featuring a luxurious bathroom and an expansive dressing room. Attention to detail and quality craftsmanship is evident in every corner of this exceptionally well-built estate. Outside, the landscaping is truly jaw-dropping. The property includes a 30x30 detached garage and three additional storage buildingsproviding ample room for storage and equipment. This is more than a homeits a rare legacy estate blending timeless Southern charm, modern comforts, and total seclusion. (id:39198)
Property Details
Interior
Features
Property History
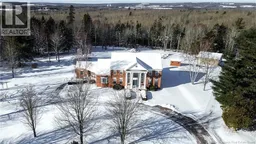 50
50
