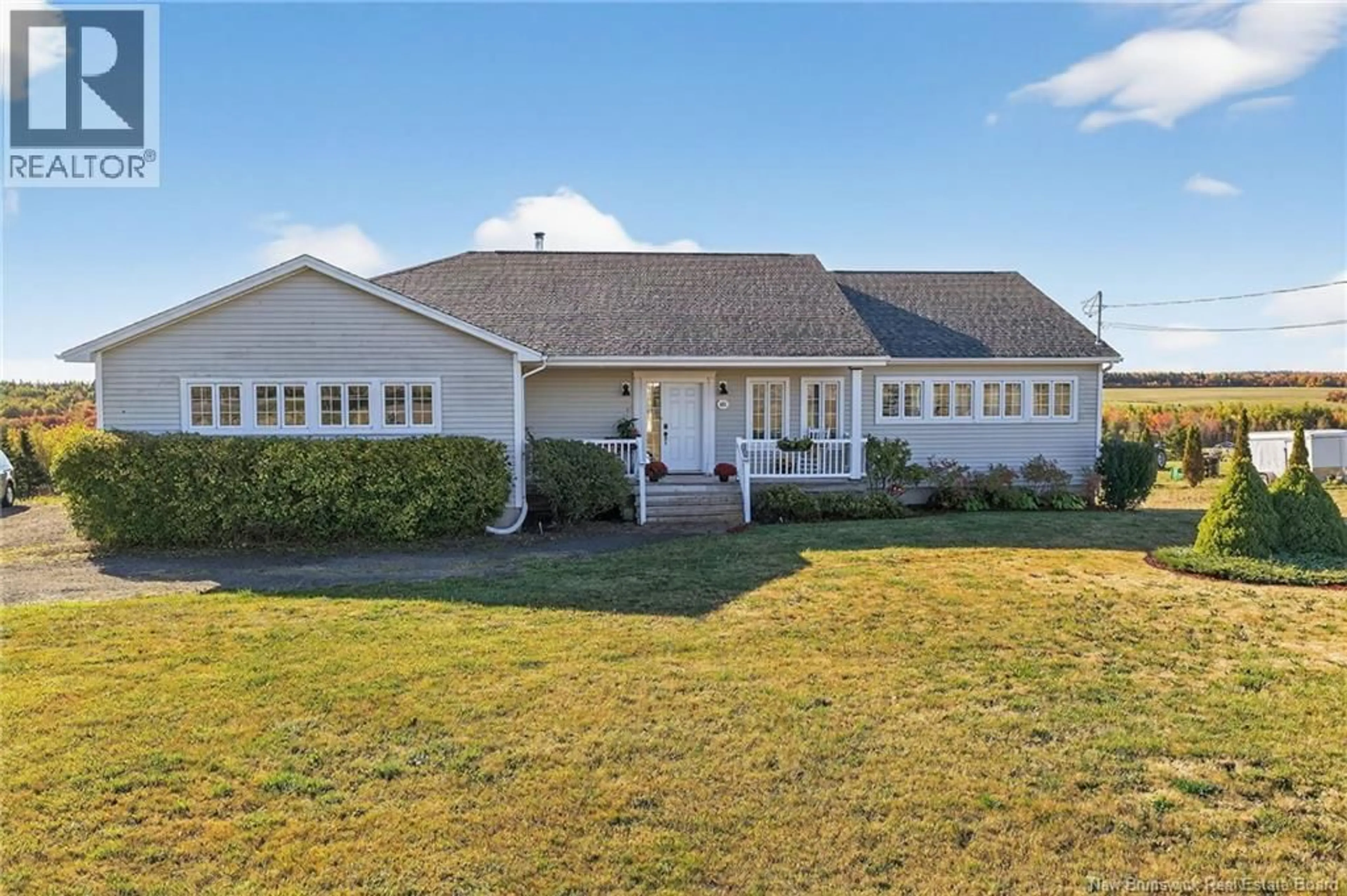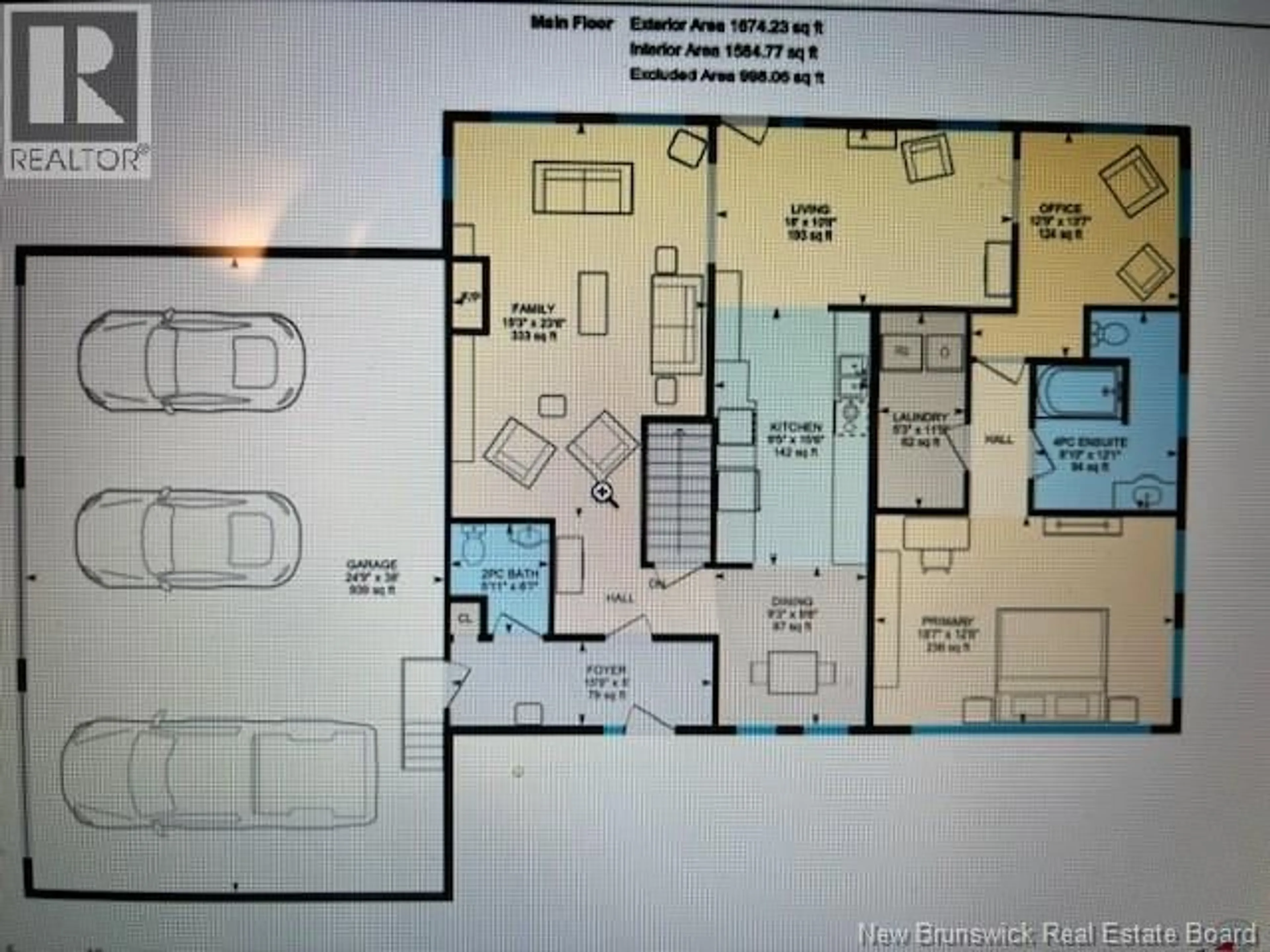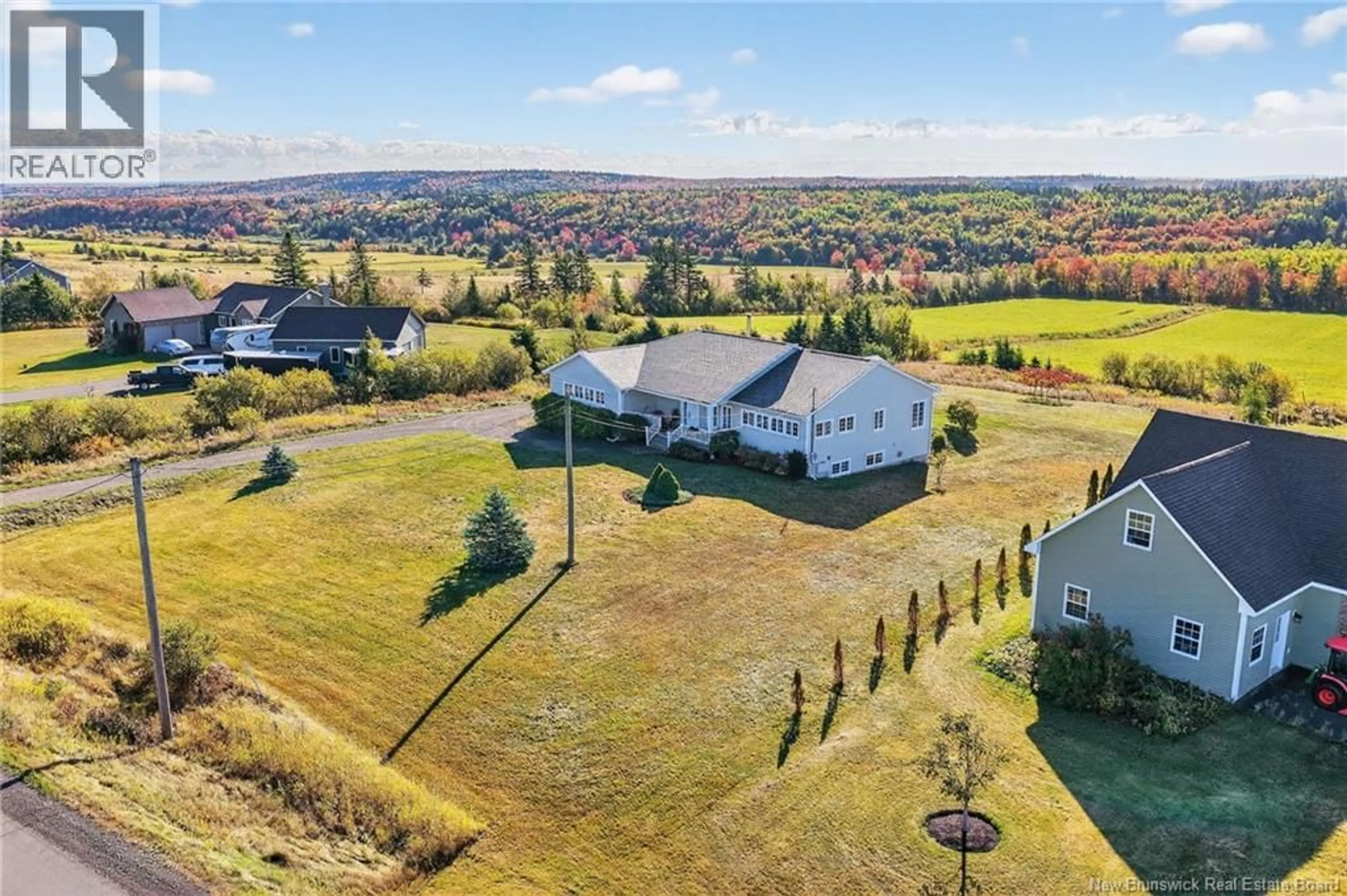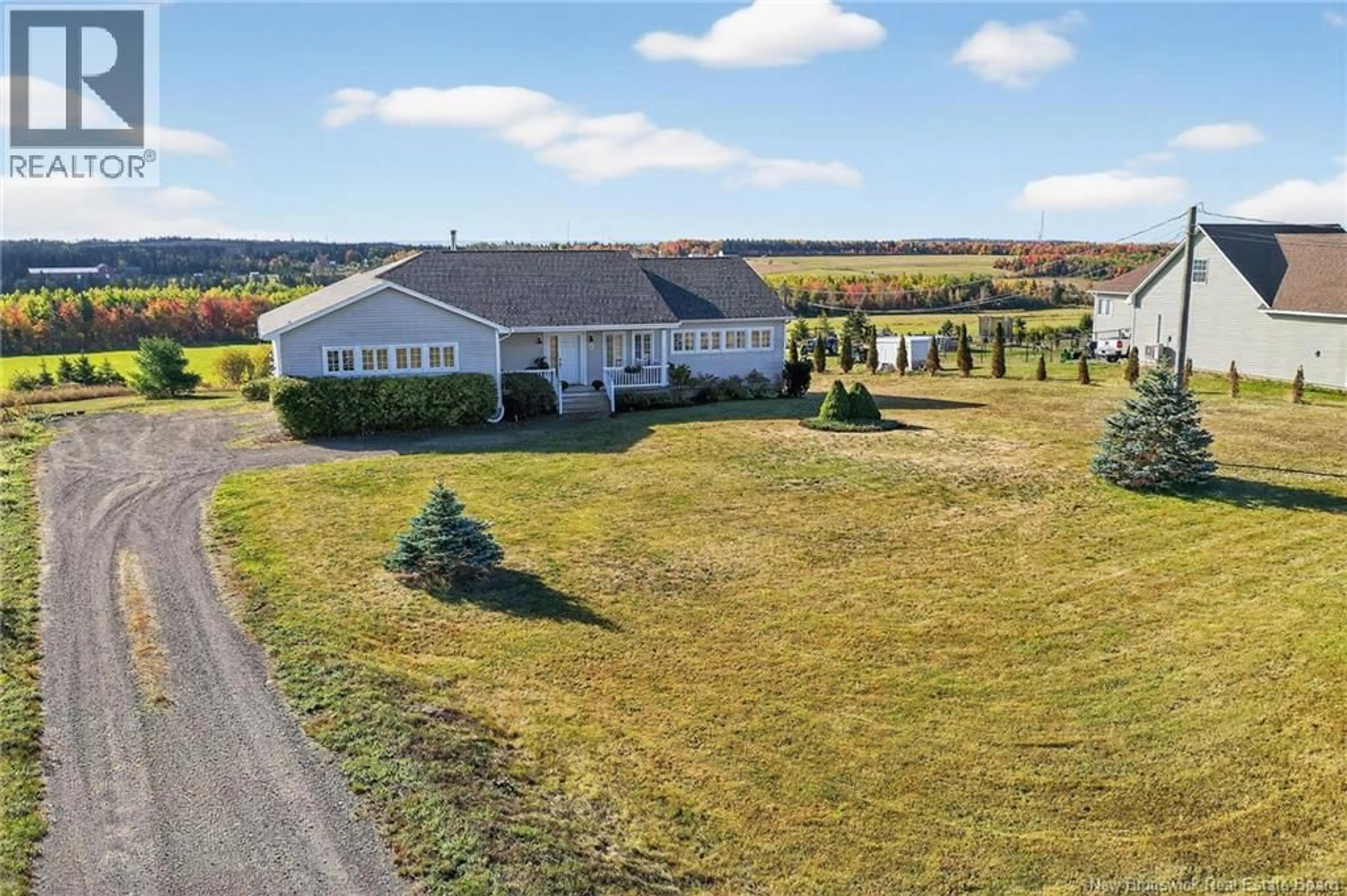491 INDIAN MOUNTAIN ROAD, Moncton, New Brunswick E1G3C4
Contact us about this property
Highlights
Estimated valueThis is the price Wahi expects this property to sell for.
The calculation is powered by our Instant Home Value Estimate, which uses current market and property price trends to estimate your home’s value with a 90% accuracy rate.Not available
Price/Sqft$281/sqft
Monthly cost
Open Calculator
Description
LOCATION, LOCATION on 1.5 acres with expansive mountain views overlooking the valley to be fully appreciated from the tall south facing windows. The luxury of a 3-car attached garage with 10' ceilings and just outside the city in a preferred area, is a bonus. The roomy entryway has a 2 Pc BR and in-floor heating, drying up any wet footwear. The kitchen has an eat-in nook, tall cupboards with glass doors, a wall oven, wine cooler and a 13' long granite counter that any cook would love. The kitchen opens into the dining room with a propane fireplace, a patio door leading to the deck offering a sunrise and a sunset view. The dining room opens into the living room which has built-ins surrounding a wood fireplace with a hidden wood pass-through eliminating any mess. The other side of the dining room leads into an office/sitting room then into the main bedroom ensuite which has an 8' long enclosed built-in for storage, a walk-in closet with laundry and a bathroom with a jetted 5 1/2' tub. The downstairs has a large cozy living area with a walkout patio door, a beautiful view, large propane fireplace, 4 Pc bathroom with sauna and 2 BRs. The extra large storage room has an area ready to be finished as a full kitchen, making the downstairs a luxury apartment or an Airbnb for added income. Roomy, cozy and easy to heat with 8"" insulation on all outside walls - cool in the summer and warm in the winter. Located just 8 minutes from Crandall University and exit to TCH. (id:39198)
Property Details
Interior
Features
Main level Floor
Family room
15'3'' x 23'6''Laundry room
5'3'' x 11'9''Primary Bedroom
18'7'' x 12'8''Office
12'9'' x 13'7''Property History
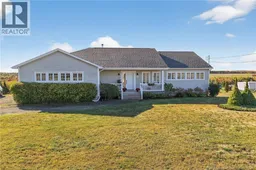 46
46
