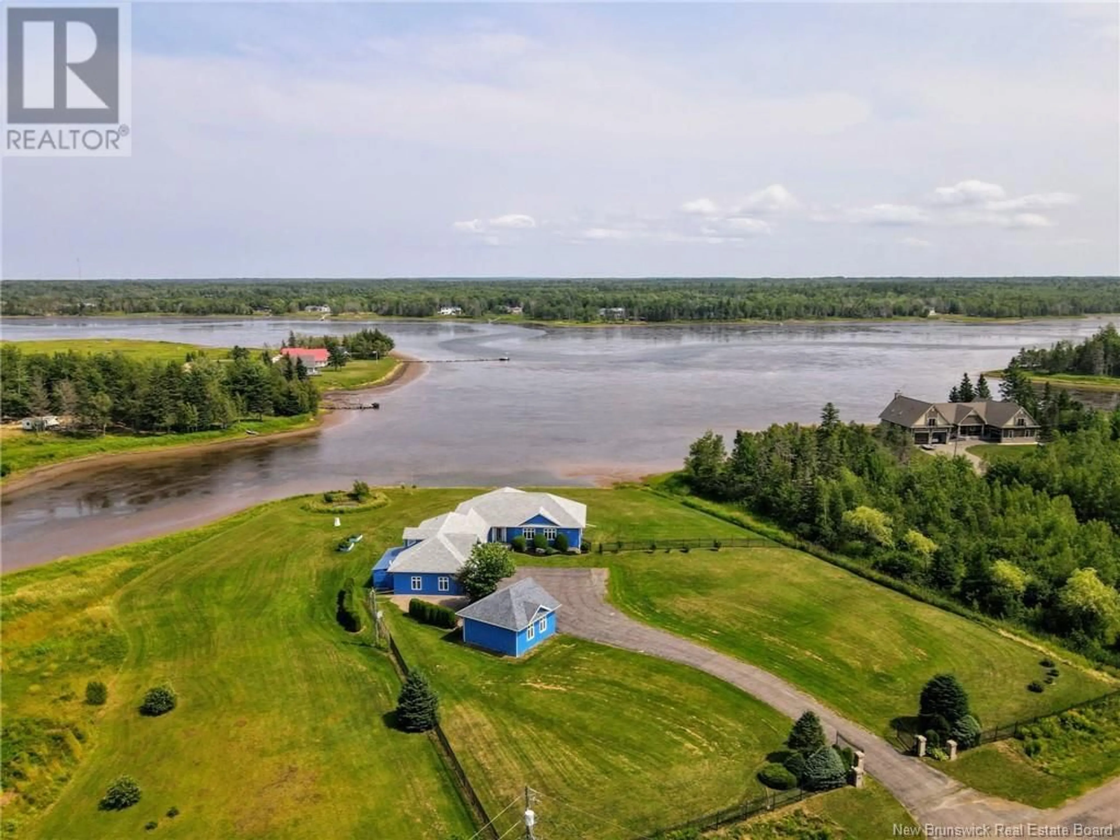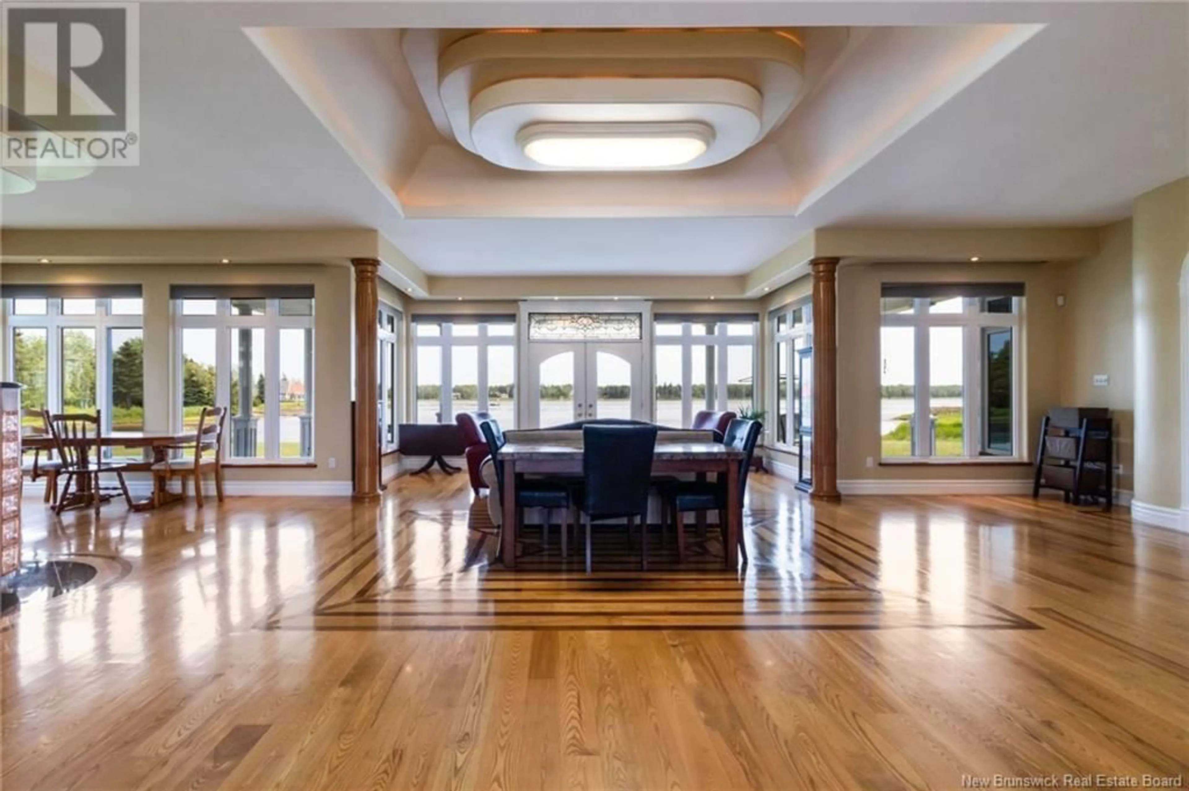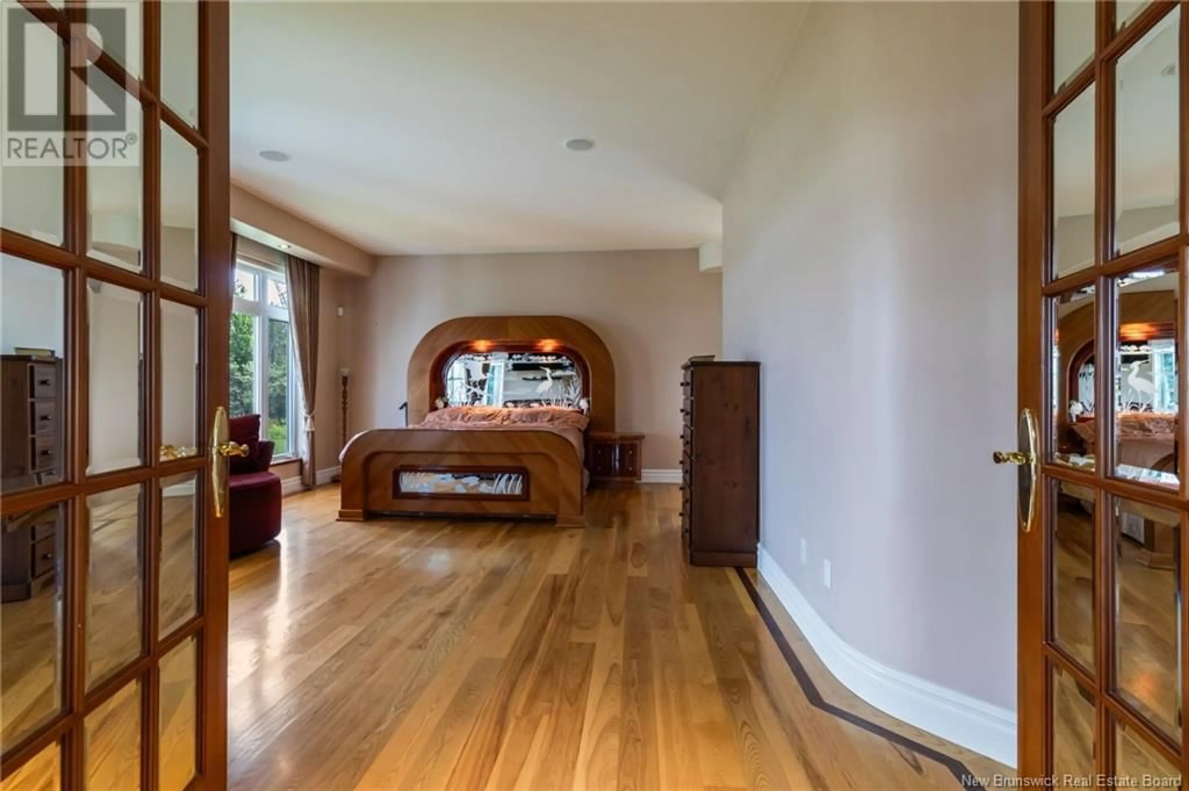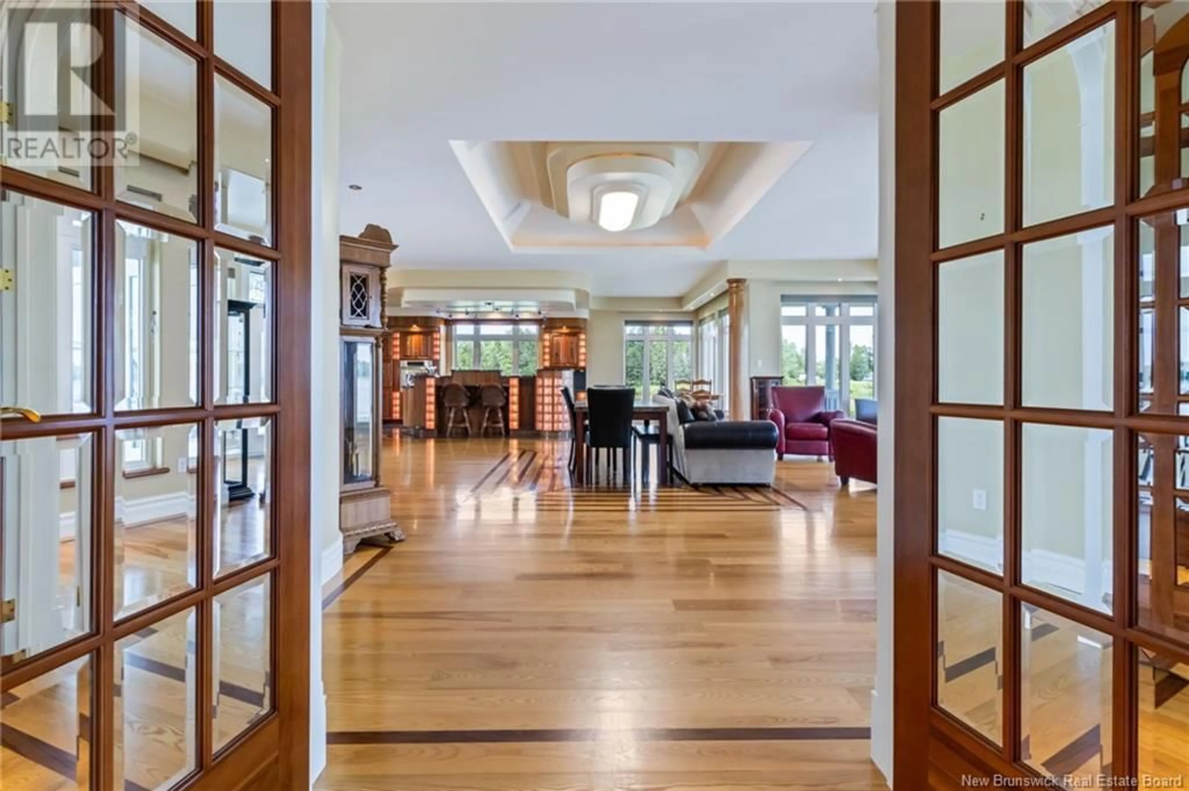46 CLEAR VIEW ROAD, Grand-Barachois, New Brunswick E4P9B5
Contact us about this property
Highlights
Estimated valueThis is the price Wahi expects this property to sell for.
The calculation is powered by our Instant Home Value Estimate, which uses current market and property price trends to estimate your home’s value with a 90% accuracy rate.Not available
Price/Sqft$296/sqft
Monthly cost
Open Calculator
Description
Welcome to your dream home with panoramic views of the Aboujagane River. The great room impresses with 12-foot trey ceilings, flowing seamlessly into a gourmet kitchen which features Labradorite Gemstone countertops, a breakfast bar, walk-in pantry, and top-tier stainless steel appliances. The master suite offers a luxurious retreat with a custom king-size bed, large walk-in closet, and a spa-like ensuite featuring a waterfall whirlpool tub, double sinks, and stone countertops. Entertainment is at the heart of this home, with a state-of-the-art home theater and a sound system throughout. The guest room includes a private retreat with 3-piece bath. The versatile second level features a bonus room with a Murphy bed and a 2-piece bath. Recent updates include a new roof (2021), a new septic tank (2014), two new sump pumps, and a new well pump (2024) for the 280-foot well. A 10 KW generator adds convenience and security. Outside, enjoy a gas BBQ and grilling deck. The property includes a triple-attached garage and a 24x24 detached insulated 2-bay garage with its own electrical panel. Beautiful interlocking patios and walkways complement the cedar exterior, while efficient geothermal heat pump technology enhances the homes appeal. (id:39198)
Property Details
Interior
Features
Second level Floor
2pc Bathroom
7'1'' x 7'1''Bedroom
18'7'' x 22'0''Property History
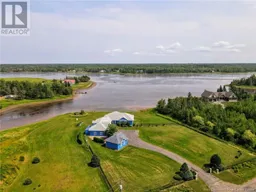 50
50
