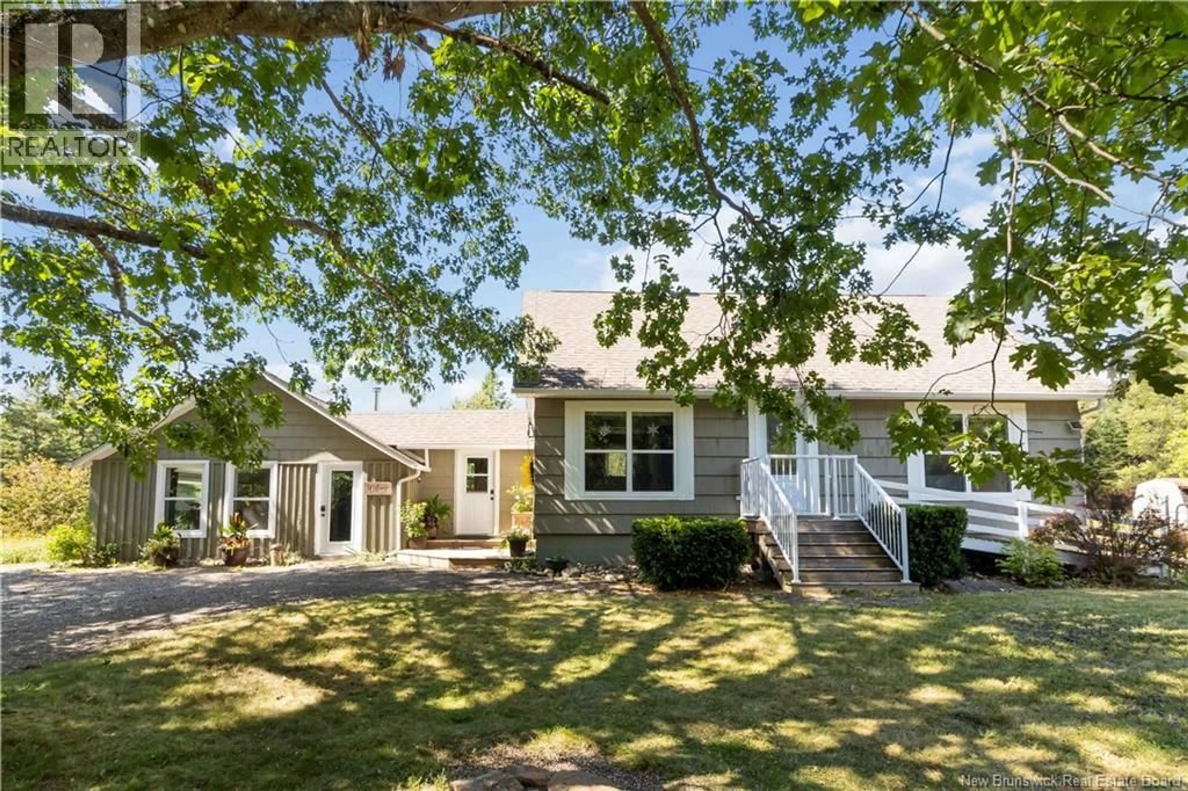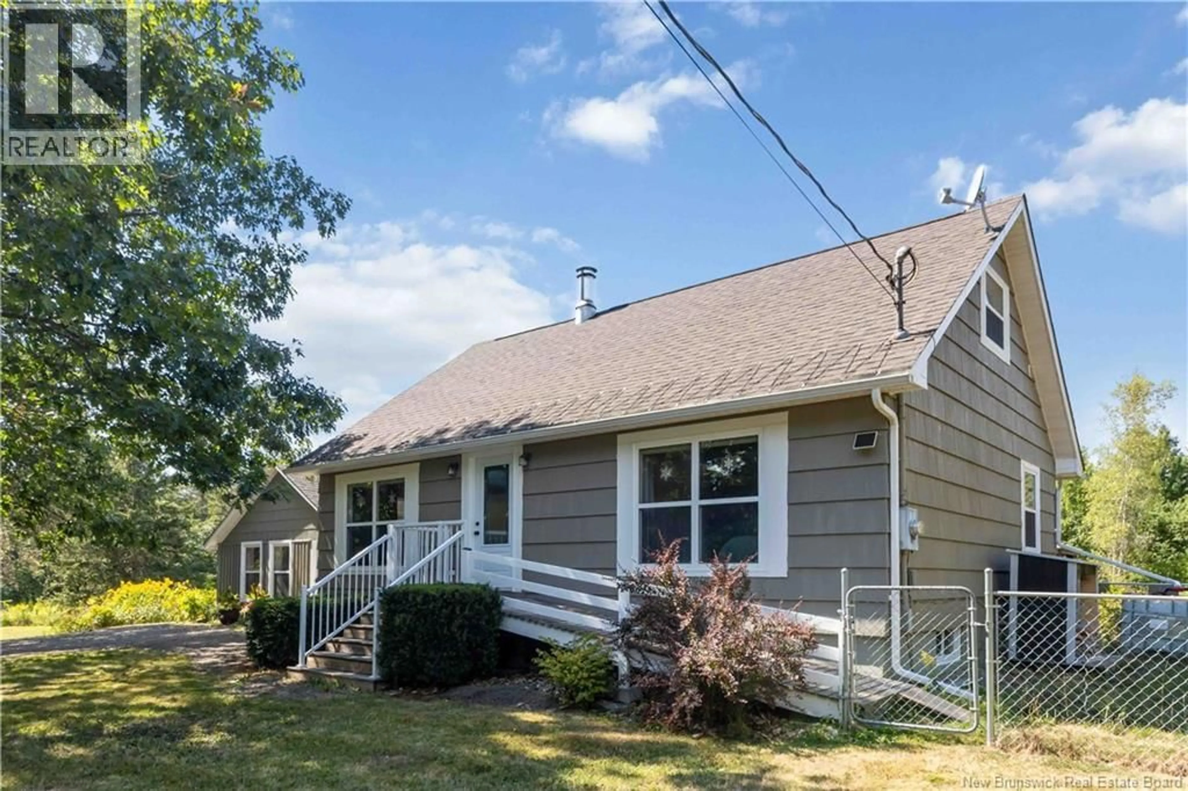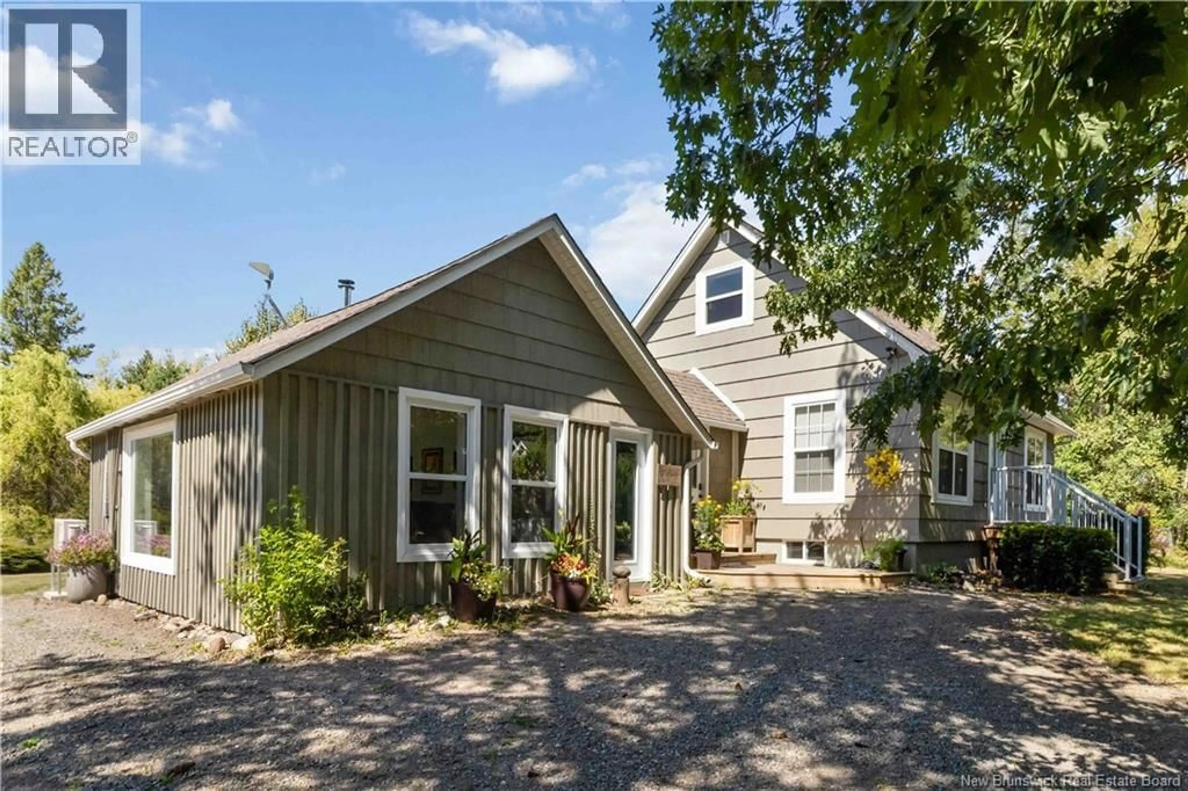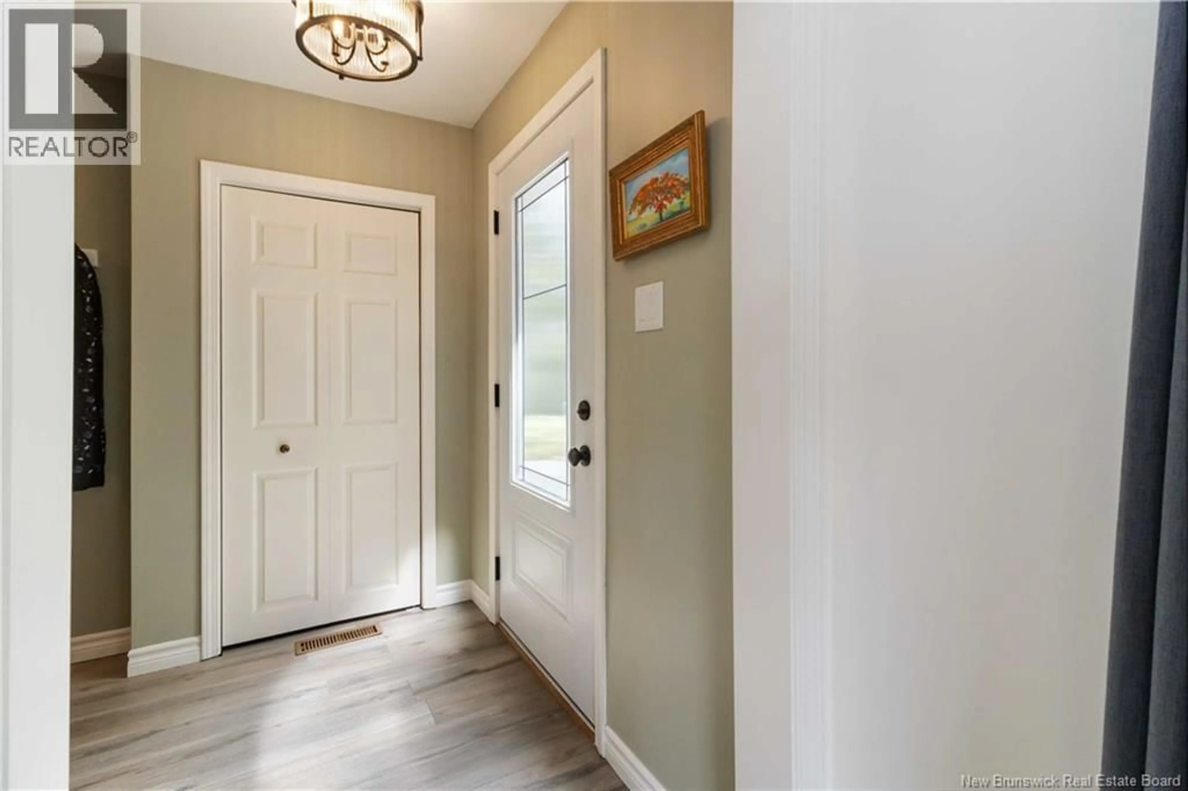4365 RTE 106, Petitcodiac, New Brunswick E4Z3K2
Contact us about this property
Highlights
Estimated valueThis is the price Wahi expects this property to sell for.
The calculation is powered by our Instant Home Value Estimate, which uses current market and property price trends to estimate your home’s value with a 90% accuracy rate.Not available
Price/Sqft$266/sqft
Monthly cost
Open Calculator
Description
TRULY RARE OPPORTUNITY! 146 ACRES OF PRISTINE TREED COUNTRYSIDE. This extraordinary property offers a rare opportunity to live immersed in nature with easy access to Petitcodiac, Salisbury, and the highway to Moncton or Sussex. The land itself is the true highlight a rich tapestry of forest, clearings, and meandering private trails that invite exploration, adventure, or quiet reflection.. Whether it's a morning walk through wooded paths, spotting wildlife from your doorstep, or watching the seasons change over your private acres, the connection to nature here is undeniable. The property includes thoughtful outdoor features such as a hot tub, outdoor shower For those needing room for tools or toys, a detached heated double garage and a spacious metal outbuilding offer abundant storage. While the setting feels worlds away, the home offers warmth and modern comfort, Efficiently heated and cooled with a ducted heat pump, Featuring a beautifully updated kitchen with Wildwood cabinetry and granite countertops, a welcoming family room with wood stove, and a layout designed for both relaxation and entertaining. The main floor includes a spacious primary bedroom, stylish bath, and second bedroom with Murphy bed, while the second floor adds two more bedrooms and a cozy sitting/office nook. Whether you dream of a peaceful homestead, a retreat for recreation, or a sanctuary to escape the pace of daily life, this one-of-a-kind land delivers unmatched beauty, privacy, and potential. (id:39198)
Property Details
Interior
Features
Basement Floor
Storage
Laundry room
11'2'' x 6'2''Utility room
4pc Bathroom
Property History
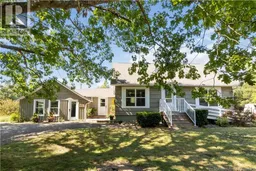 50
50
