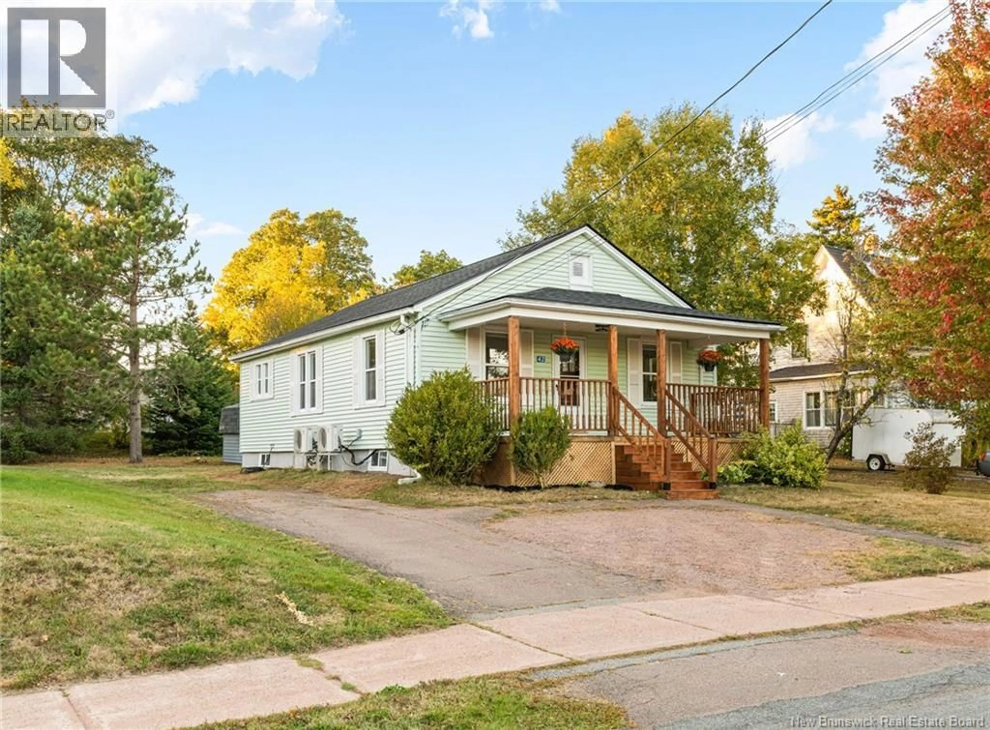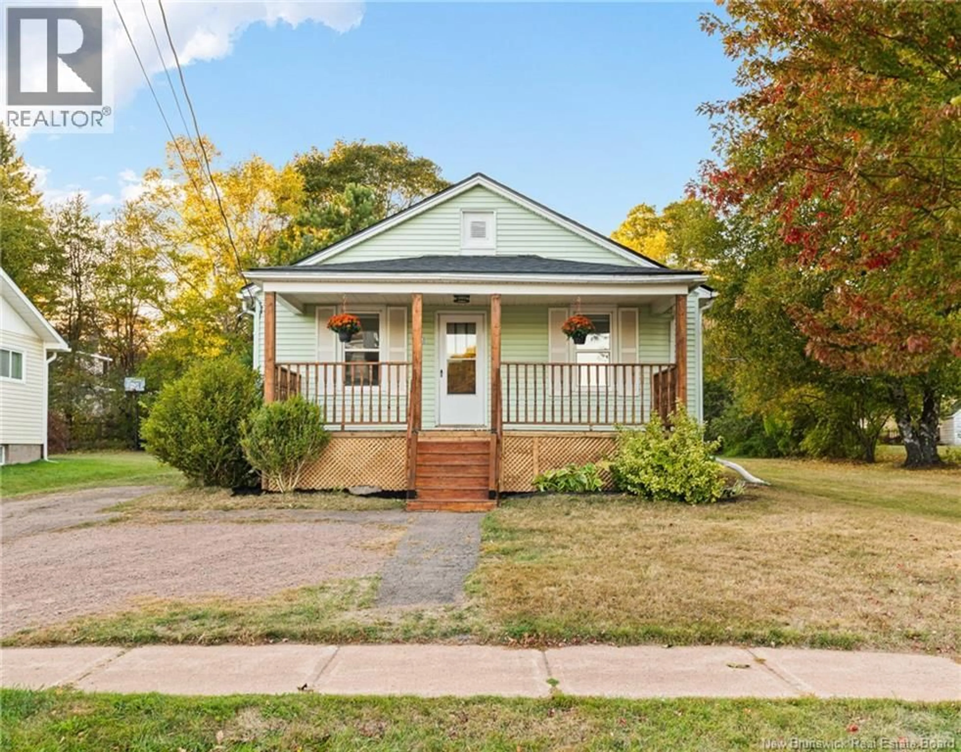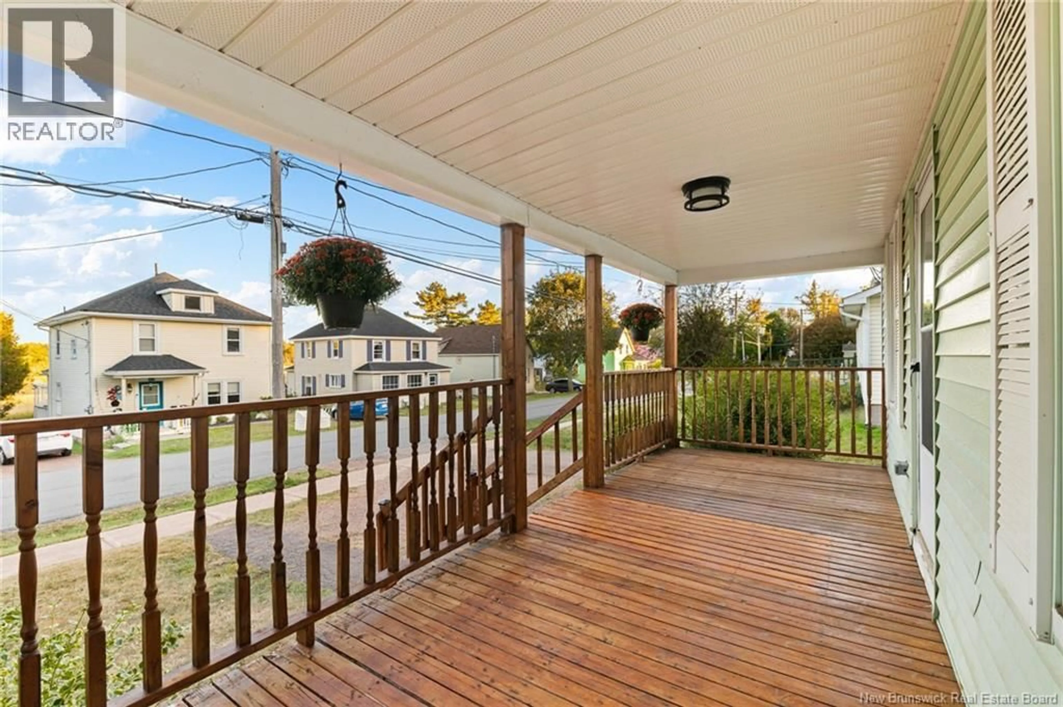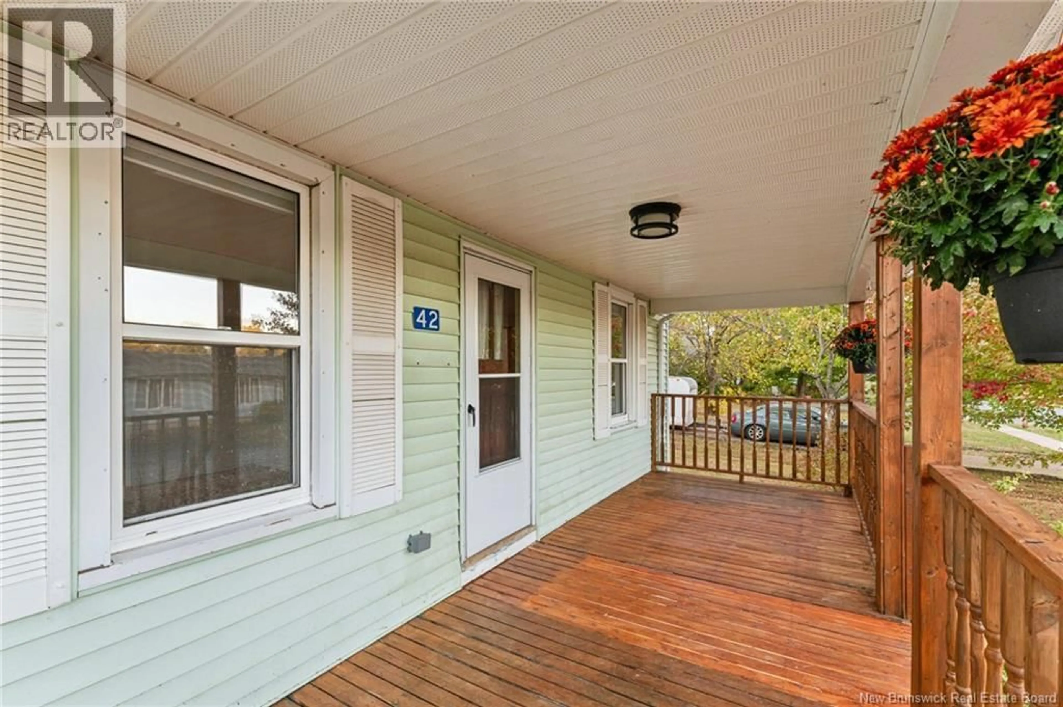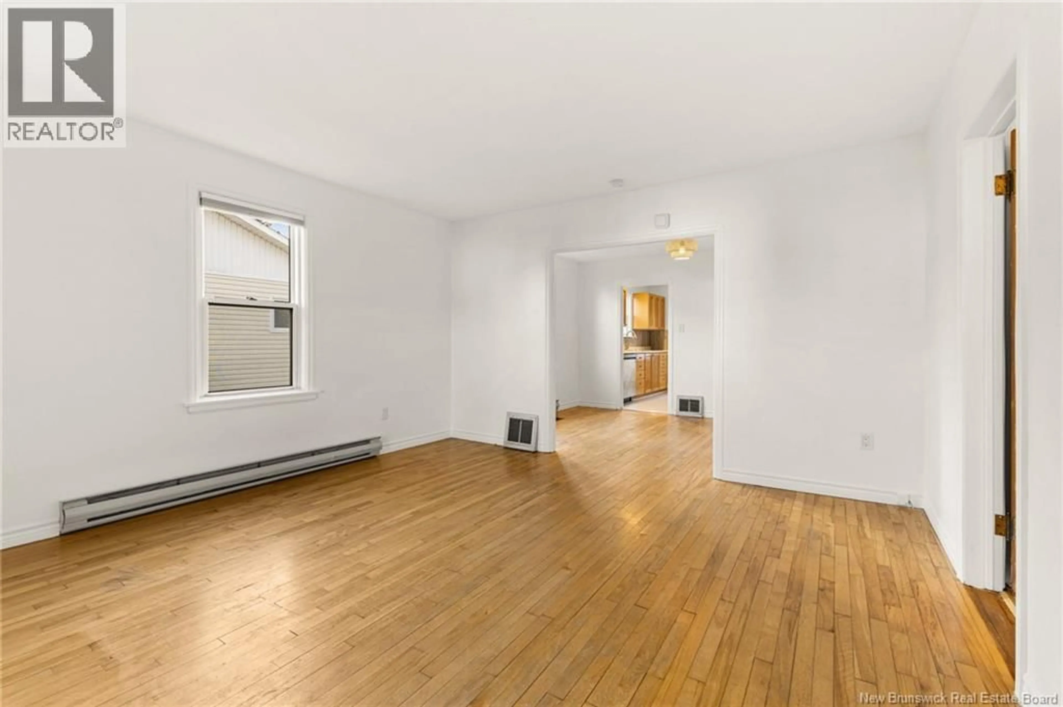42 SQUIRE ST, Sackville, New Brunswick E4L4L1
Contact us about this property
Highlights
Estimated valueThis is the price Wahi expects this property to sell for.
The calculation is powered by our Instant Home Value Estimate, which uses current market and property price trends to estimate your home’s value with a 90% accuracy rate.Not available
Price/Sqft$123/sqft
Monthly cost
Open Calculator
Description
Welcome to 42 Squire St Bungalow Steps from Mount Allison University! This charming 1,012 sq. ft. bungalow in Sackville, NB, offers the perfect blend of comfort, convenience, and modern upgrades. Ideally located just steps from Mount Allison University, this home is an excellent option for families, students, or investors alike. The main floor features a cozy living room, dining area, and a functional kitchen with brand-new appliances and fresh vinyl flooring. Youll also find three comfortable bedrooms and a full bathroom on this level, providing a warm and practical layout for everyday living. The fully finished basement adds significant additional living space, including one bedroom, a recreation area, and extra storage/ laundry room. The basement walls are spray-foamed, adding to the homes impressive energy efficiency, while two ductless mini-splits (one on each level) ensure year-round comfort. A new roof provides peace of mind and long-term durability. Situated in a prime location close to shops, restaurants, and public transit, this property combines low operating costs with unbeatable convenience. Whether youre looking for a turnkey rental, a home near campus, or a cozy, efficient retreat, 42 Squire St is a must-see. Contact your REALTOR® today to schedule your private viewing! (id:39198)
Property Details
Interior
Features
Basement Floor
Family room
13'0'' x 23'6''Laundry room
10'6'' x 14'0''Bedroom
9'0'' x 15'0''Property History
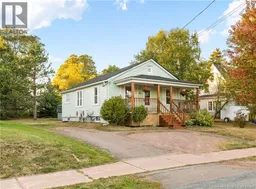 38
38
