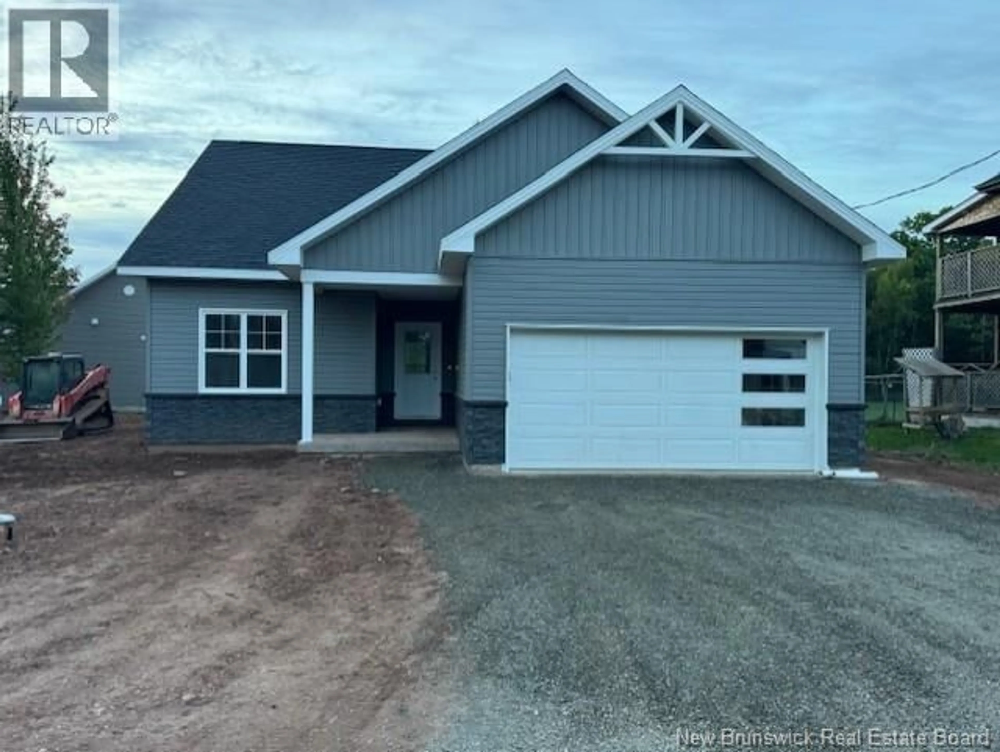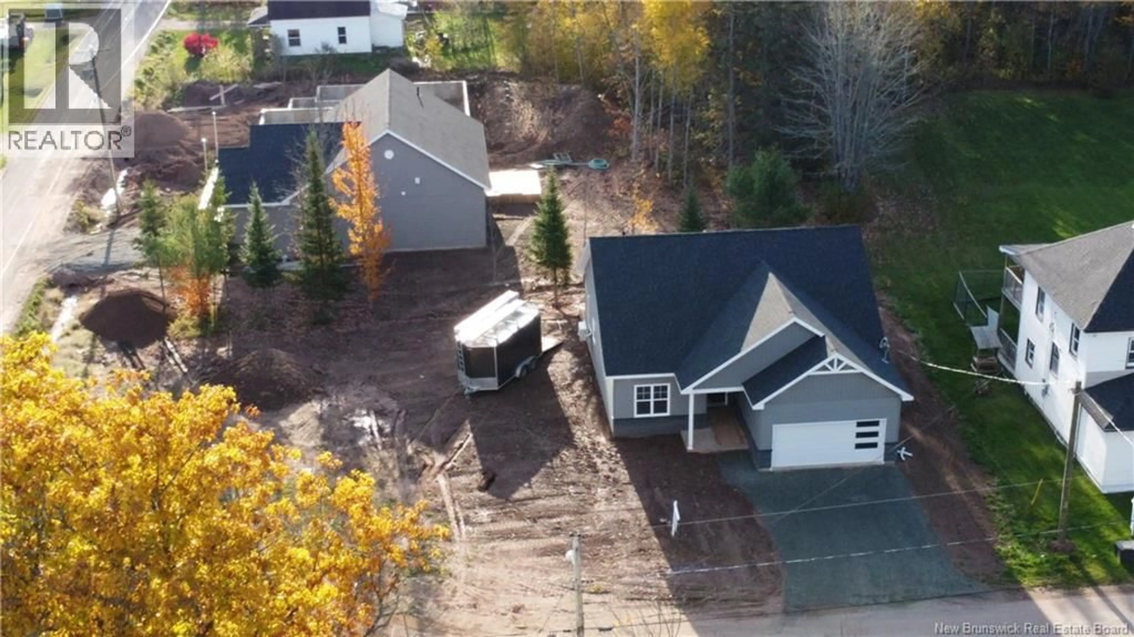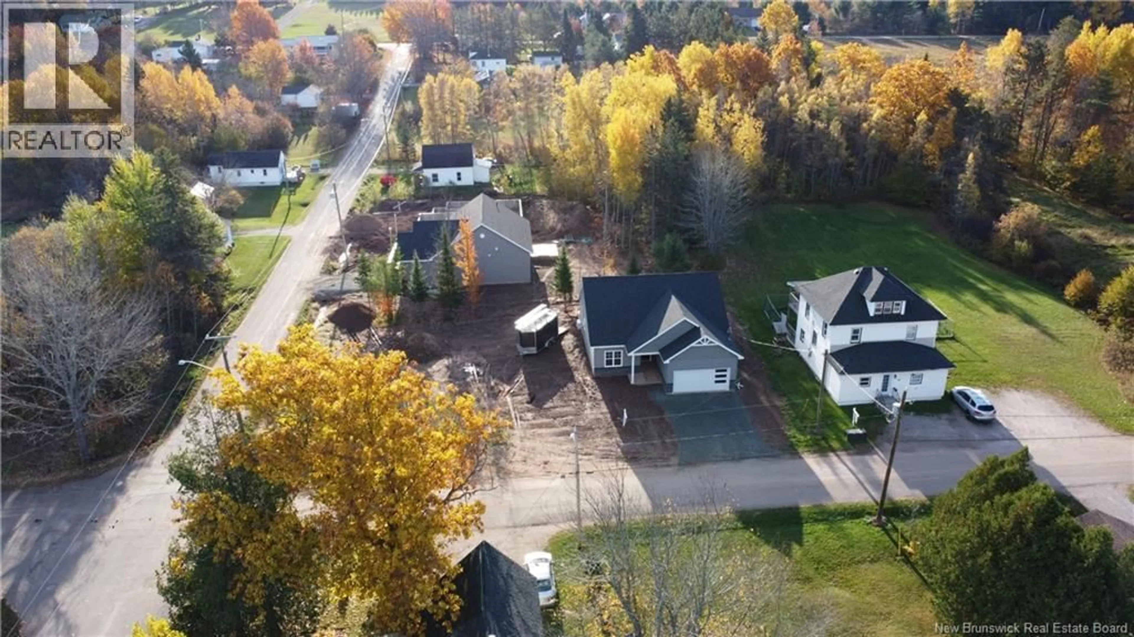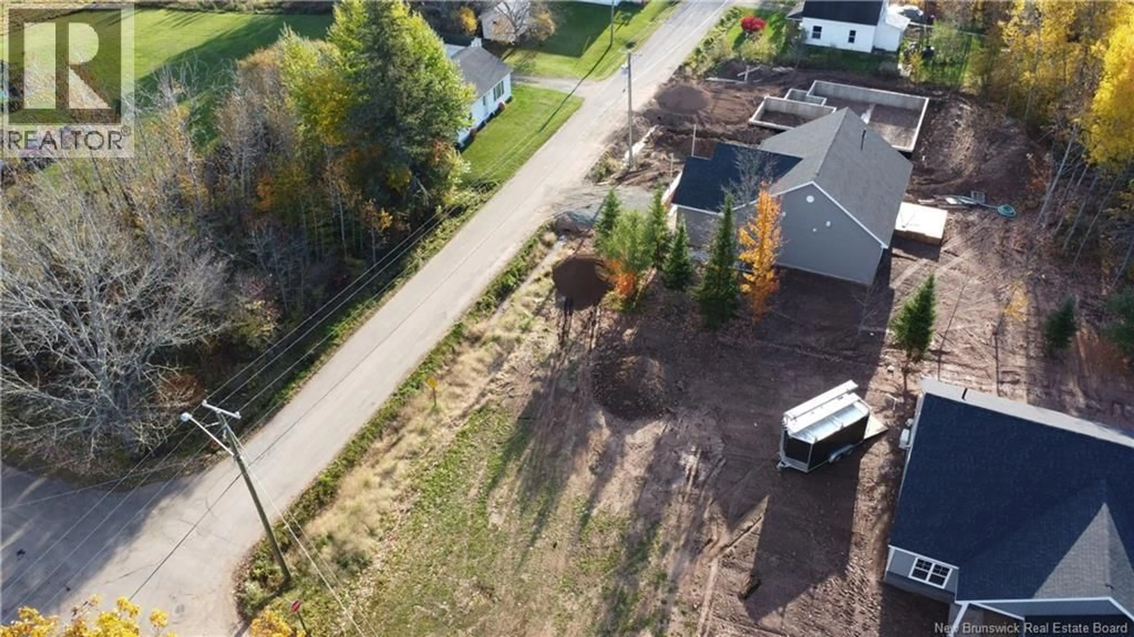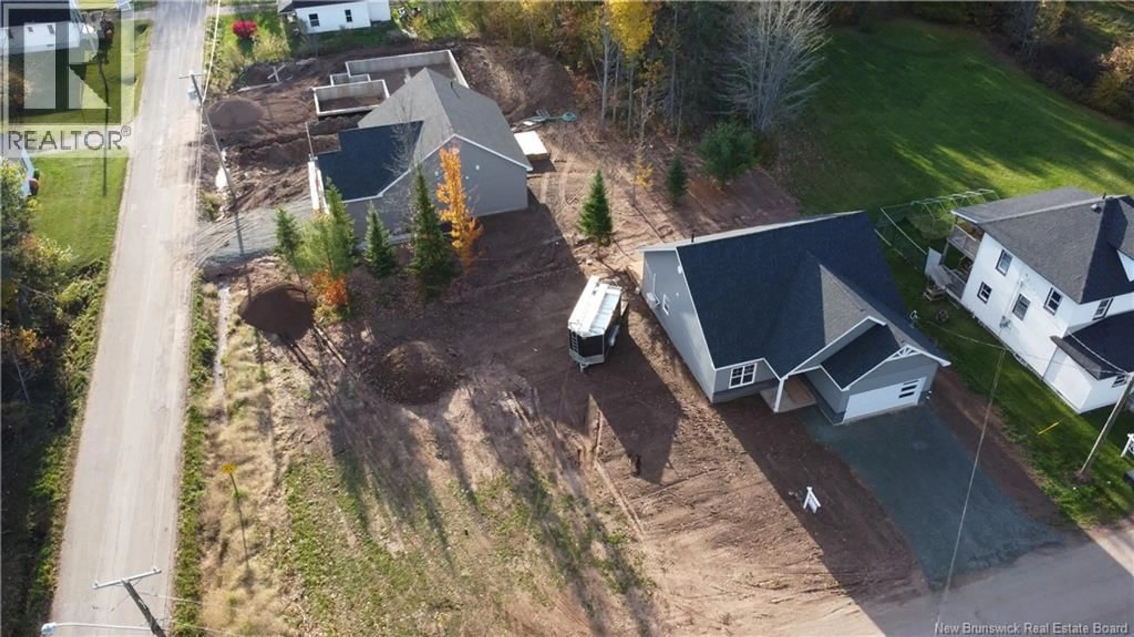42 CONNOR STREET, Petitcodiac, New Brunswick E4Z4G2
Contact us about this property
Highlights
Estimated valueThis is the price Wahi expects this property to sell for.
The calculation is powered by our Instant Home Value Estimate, which uses current market and property price trends to estimate your home’s value with a 90% accuracy rate.Not available
Price/Sqft$307/sqft
Monthly cost
Open Calculator
Description
New construction proudly built by Von Real Estate who are locally owned & operated with a passion to build your family a home that you'll truly love for years to come. This beautiful, brand-new 2-bedroom home offers a convenient open-concept living room/kitchen area, making it great for entertaining with a nice bright living area that boasts 10' ceilings, 2 bedrooms & a main floor laundry. The primary bedroom offers a walk-in closet with an en-suite bathroom. Nestled on a corner lot on a quiet street, within walking distance to downtown shopping or schools (K-12), this lovely home is now complete & can accommodate a quick closing if desired. Currently we have 4 houses in various stages of their build with 1 of these completely finished & ready for it's new owners. Looking for a different location? Not a problem! We have multi lots within Petitcodiac & the Salisbury area to offer you. Happen to have your own land? We'd love the opportunity to build your new home for you . These homes are very well built with a fantastic crew of carpenters who have an eye for detail & take great pride in every home they build. Have questions ? Please reach out today to book your own private showing . (id:39198)
Property Details
Interior
Features
Main level Floor
Bedroom
12'4'' x 11'11''Mud room
5'3'' x 5'2''Other
Laundry room
Property History
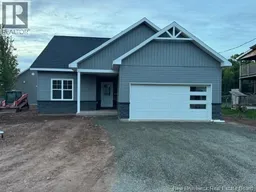 38
38
