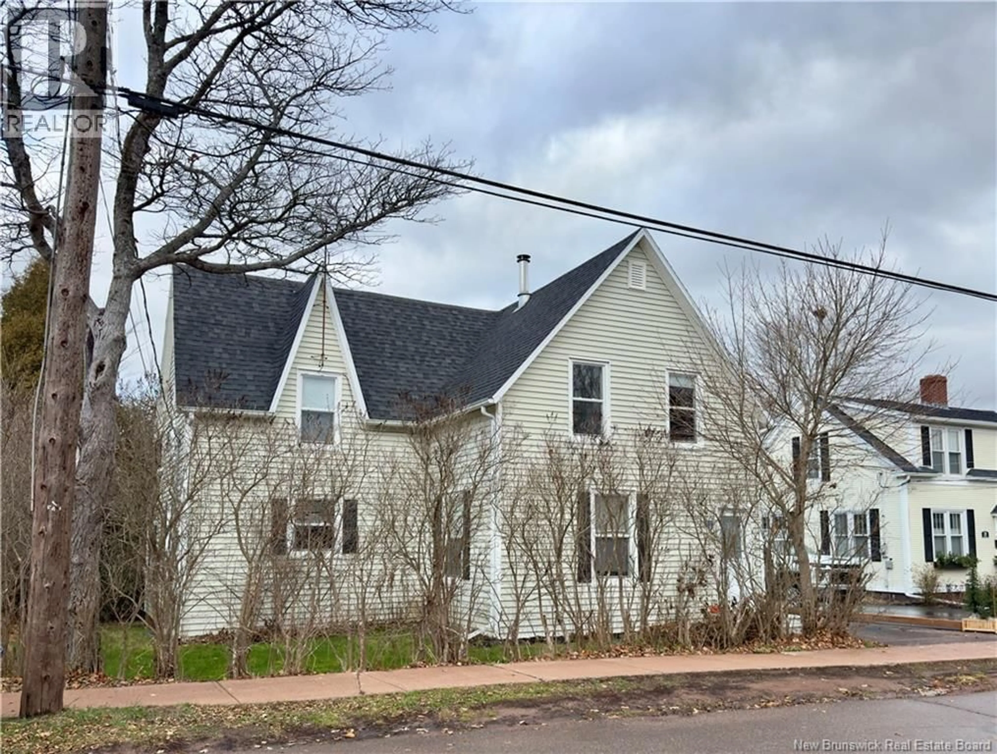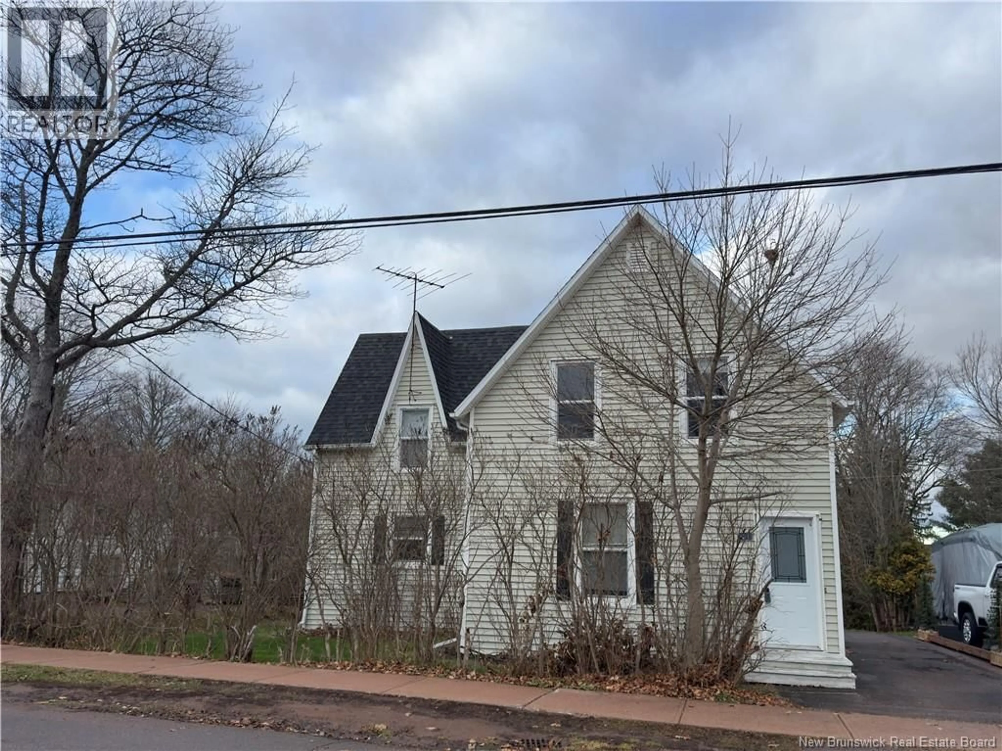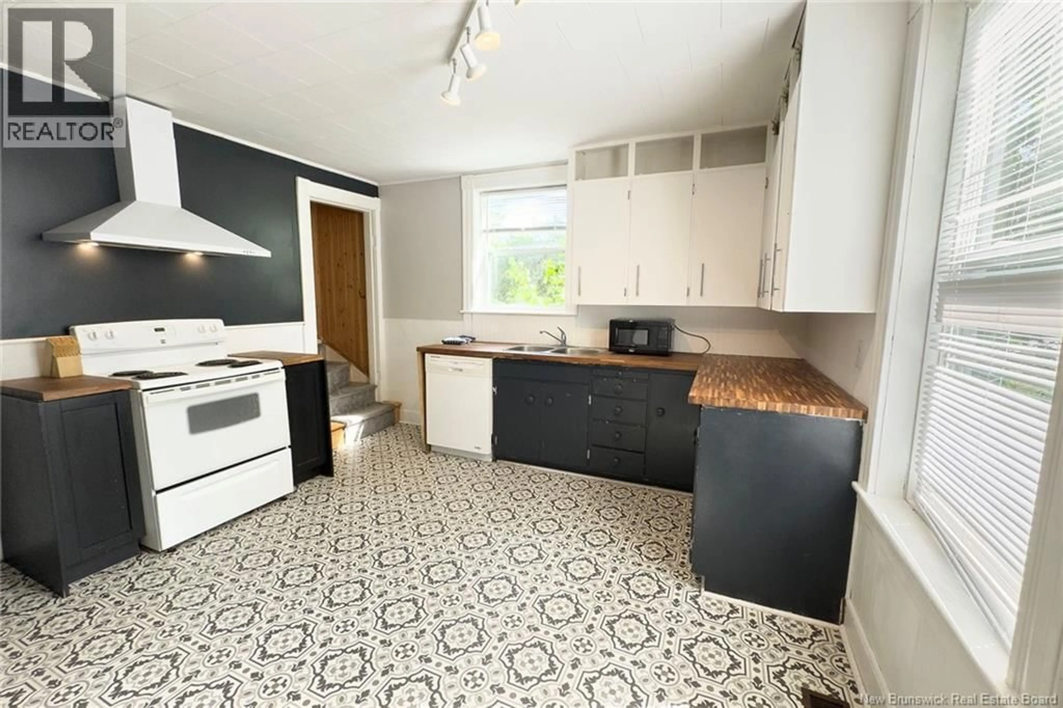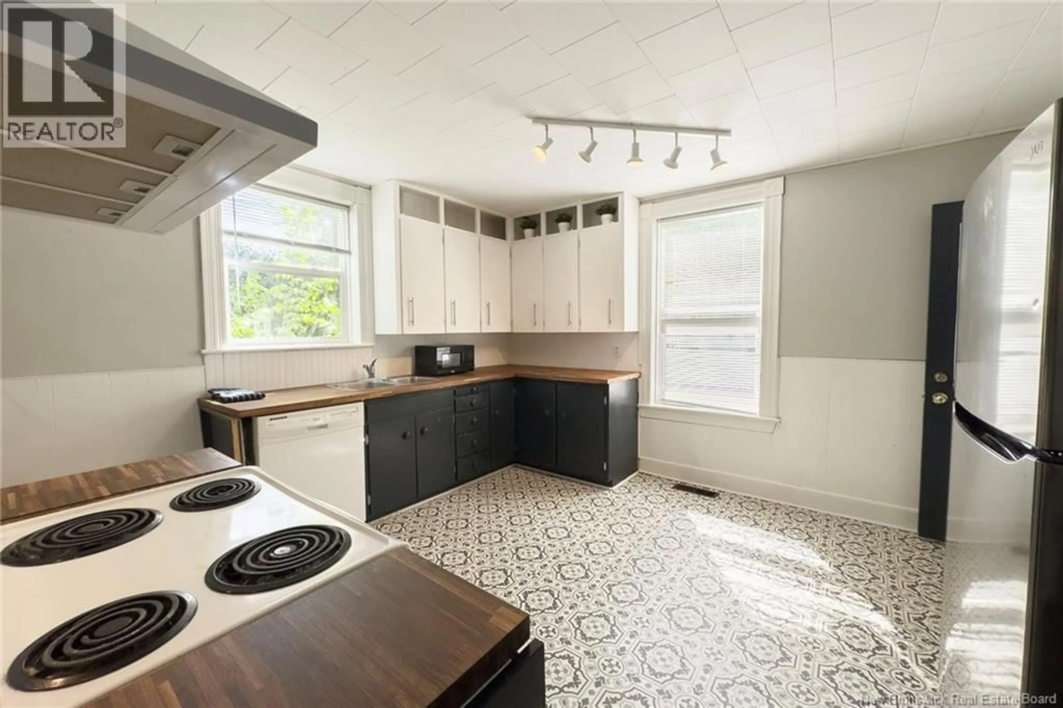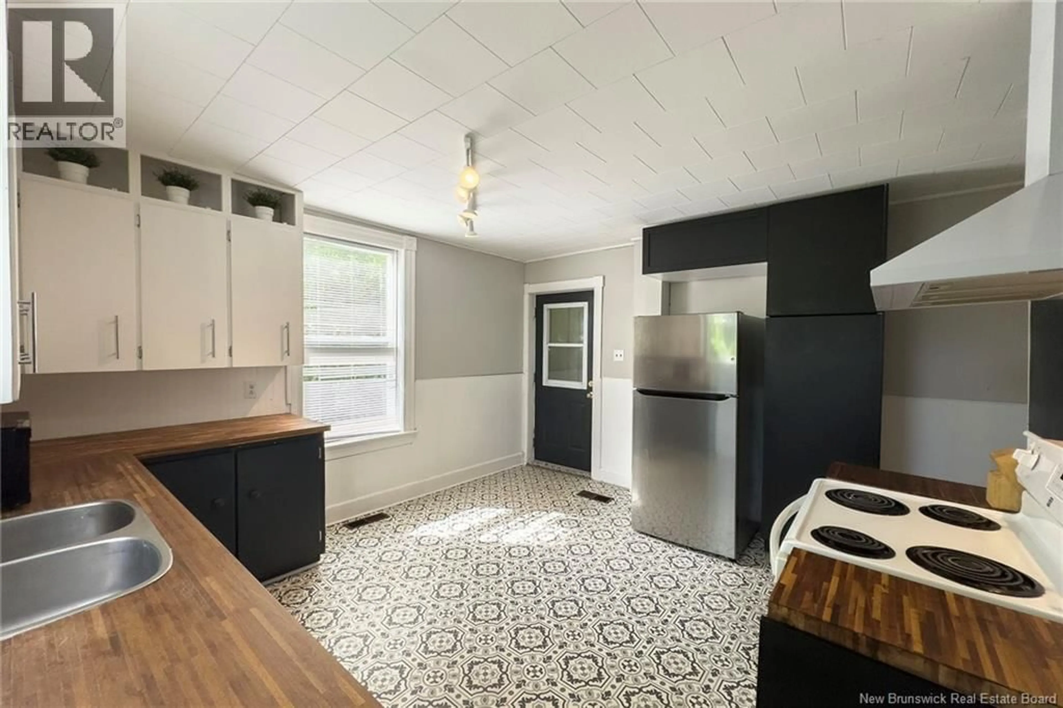41 CHARLOTTE STREET, Sackville, New Brunswick E4L3T2
Contact us about this property
Highlights
Estimated valueThis is the price Wahi expects this property to sell for.
The calculation is powered by our Instant Home Value Estimate, which uses current market and property price trends to estimate your home’s value with a 90% accuracy rate.Not available
Price/Sqft$164/sqft
Monthly cost
Open Calculator
Description
Prime location in the heart of Sackville! This 4+1 bedroom, 2 bath, 2-storey home sits just steps to downtown, and only a 2-minute walk to Mount Allison University,ideal for families, students, or investors.The main floor features a bright entry leading to a spacious living room, formal dining room, updated eat-in kitchen with updated countertops and expanded cabinetry, a 3-pc bath with laundry, and a large mudroom complete the first floor. Two staircases enhance privacy and flexibility. The main staircase leads to 3 bedrooms on the second level, while the rear kitchen staircase accesses 2 additional bedrooms and a second 3-pc bath perfect for multi use living or rental potential.Enjoy a private, tree-lined backyard with a storage shed that could serve as studio space. Major updates include: ducted heat pump (2022), 200-amp electrical panel (2022), spray-foamed basement & mudroom (2022), kitchen updates (2022), selected new flooring, Unbeatable walkability, modern upgrades, and versatile layout make this a must see. Taxes reflect non-owner occupancy and would be significantly lower if owner-occupied. (id:39198)
Property Details
Interior
Features
Second level Floor
3pc Bathroom
9'10'' x 6'5''Bedroom
7'5'' x 12'7''Bedroom
8'11'' x 10'11''Bedroom
8'11'' x 12'Property History
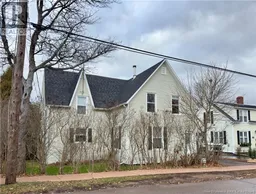 27
27
