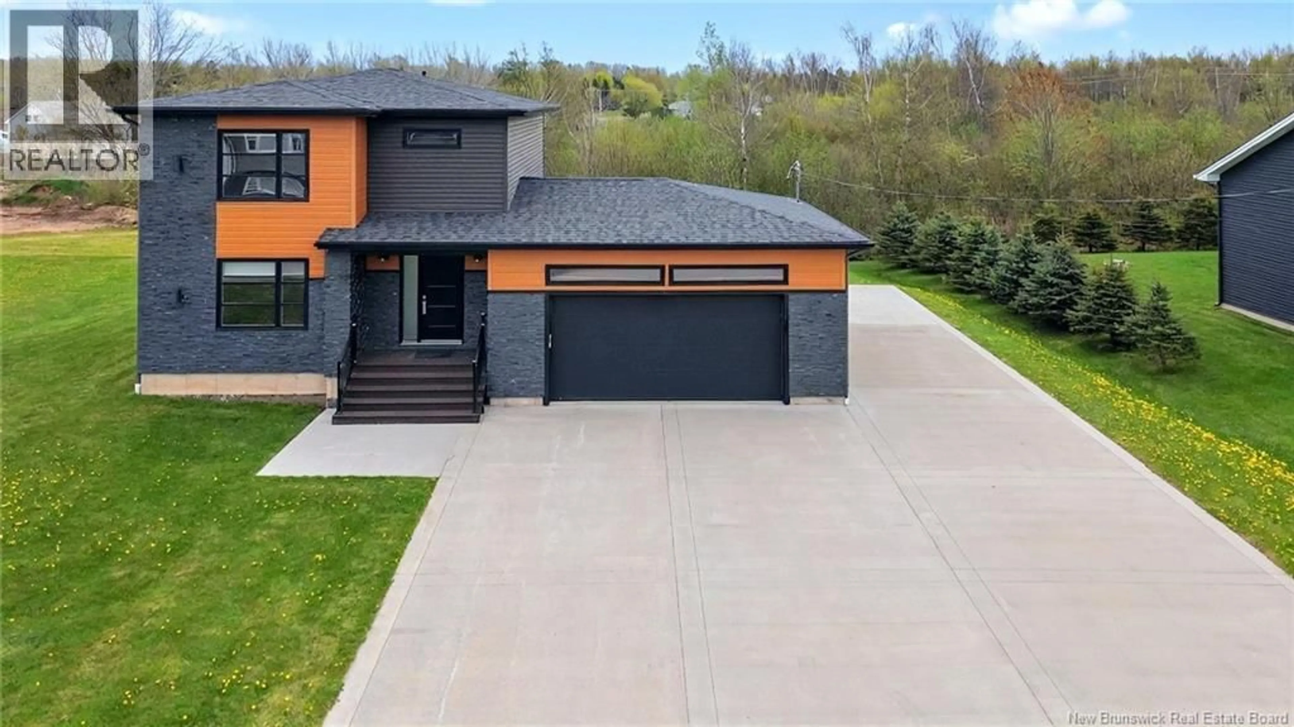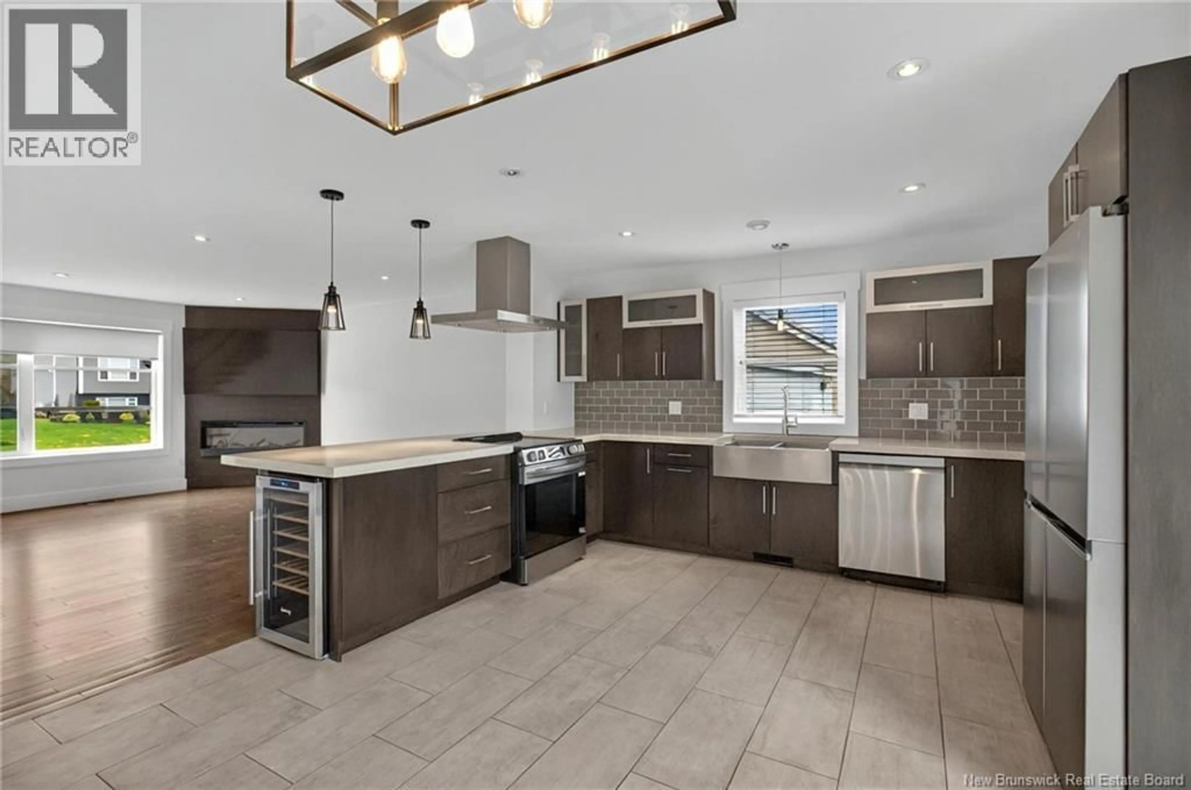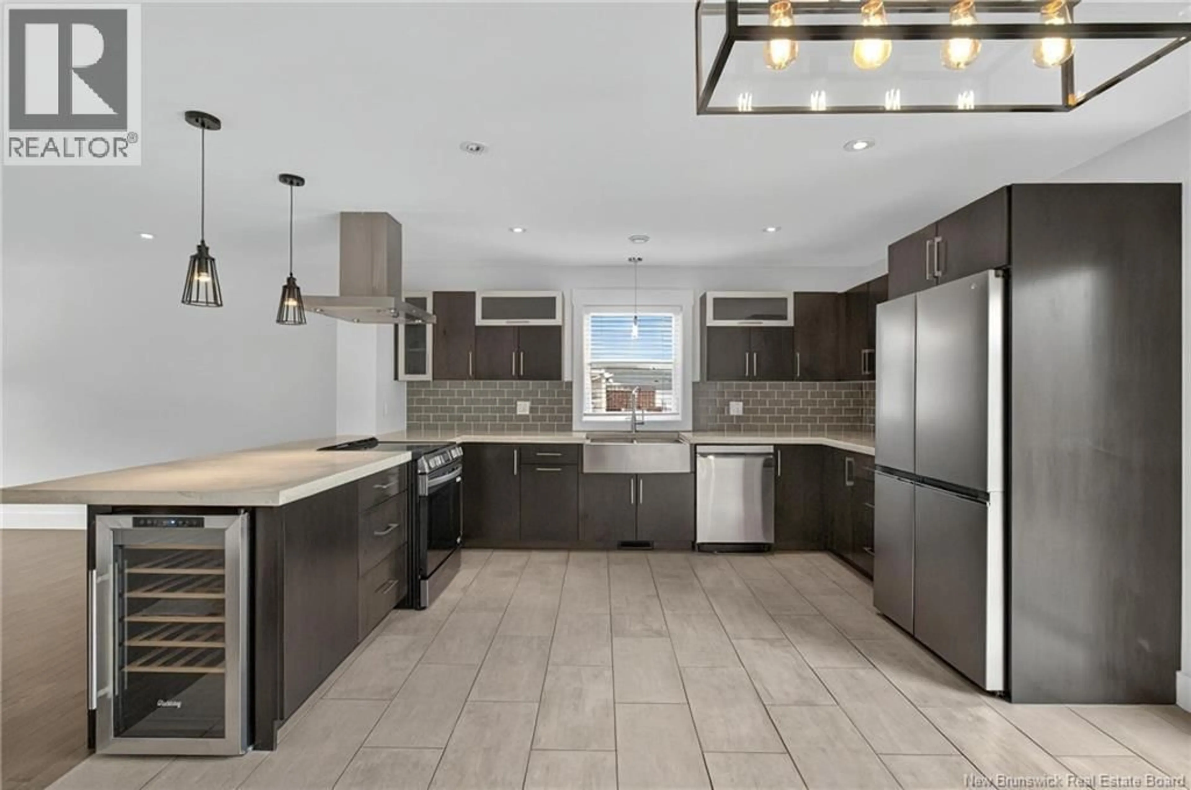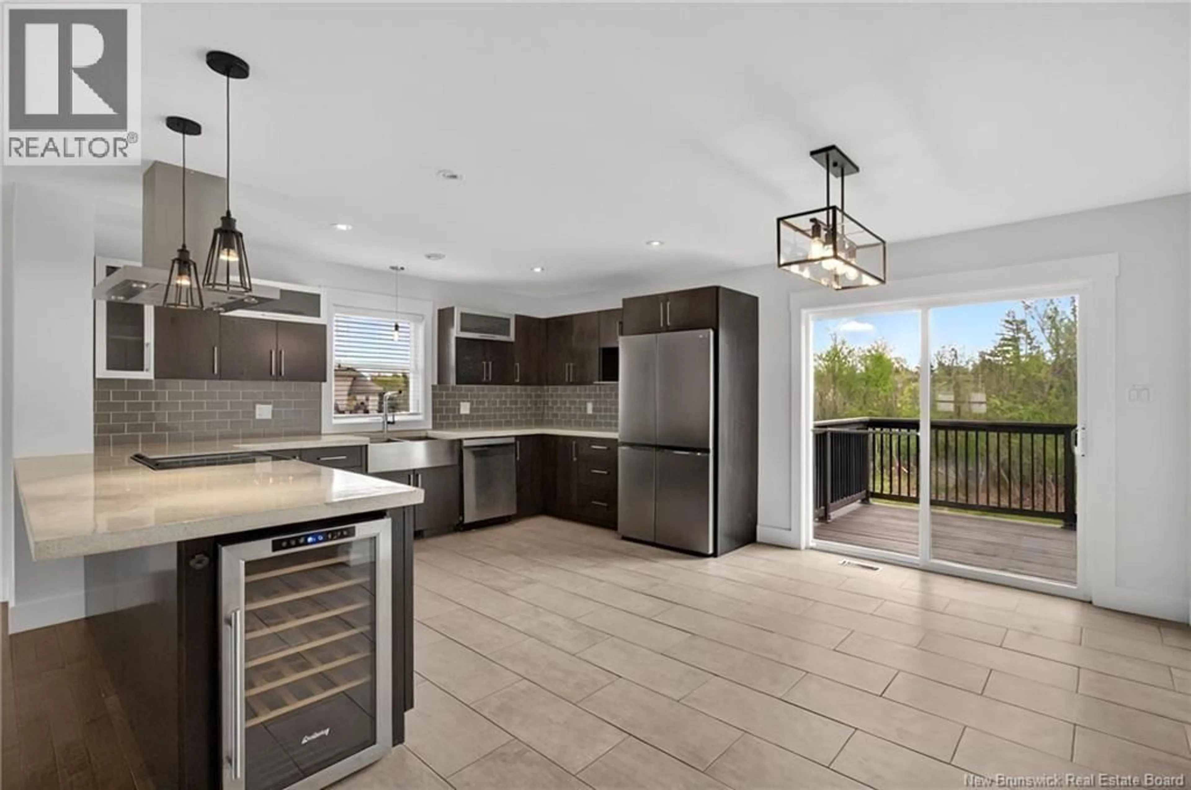35 DORA COURT, Cap-Pelé, New Brunswick E4N1C3
Contact us about this property
Highlights
Estimated valueThis is the price Wahi expects this property to sell for.
The calculation is powered by our Instant Home Value Estimate, which uses current market and property price trends to estimate your home’s value with a 90% accuracy rate.Not available
Price/Sqft$252/sqft
Monthly cost
Open Calculator
Description
Welcome to 35 Dora, where comfort meets coastal charm in the heart of beautiful Cap-Pelé! This stunning two-storey home is nestled on a quiet, well-established street just minutes from Cap-Pelés most desirable amenities including grocery stores, pharmacies, fantastic restaurants, and the sought-after Aboiteau and Sandy Beaches. Curb appeal shines with a triple-wide paved driveway and a private, tree-lined backyard, perfect for summer gatherings or quiet evenings on the deck. Step inside and youre greeted by a spacious foyer that flows seamlessly into the bright, open-concept main floor. The living room offers a cozy ambiance with its sleek electric fireplace, while the expansive kitchen is a dream for both everyday living and entertaining featuring loads of cabinetry, ample counter space, and a striking hood fan. Enjoy the convenience of a walk-in pantry and a main-level powder room, plus direct access to the attached 22x22 double garage. Upstairs, you'll find three generously sized bedrooms, including a luxurious primary suite with a walk-in closet & a private 3-piece ensuite featuring a beautifully tiled walk-in shower. A full 4-piece bathroom and a dedicated laundry area complete the second floor. The finished basement offers even more living space with a large family room, a third full bathroom, & an oversized storage room. Comfort is key with central heating and cooling, air conditioning, central vacuum, and more. CALL TODAY! (id:39198)
Property Details
Interior
Features
Basement Floor
Utility room
13'4'' x 13'3pc Bathroom
7'6'' x 8'Family room
16'1'' x 17'1''Property History
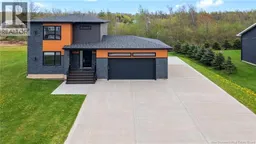 50
50
