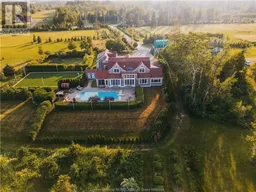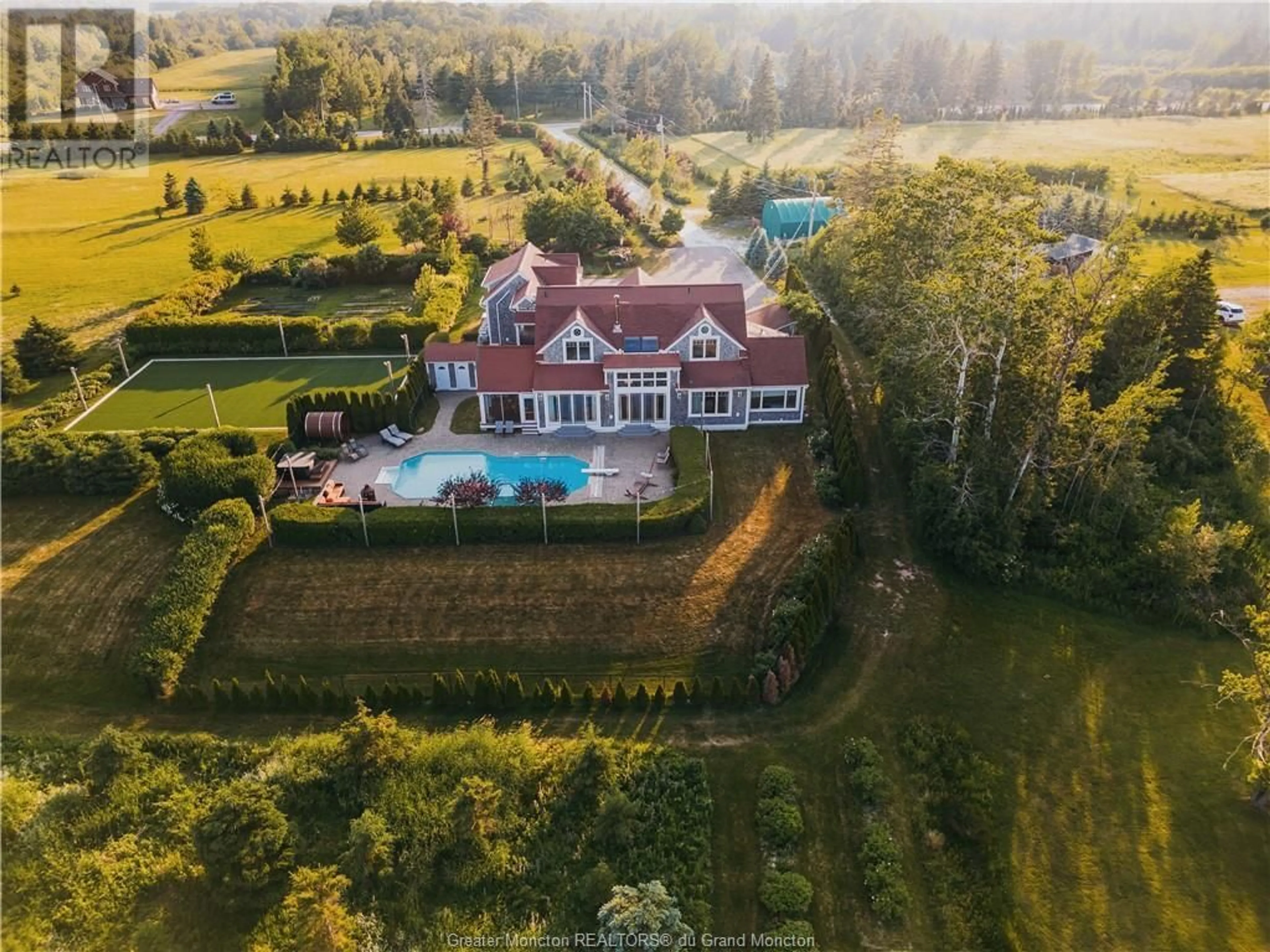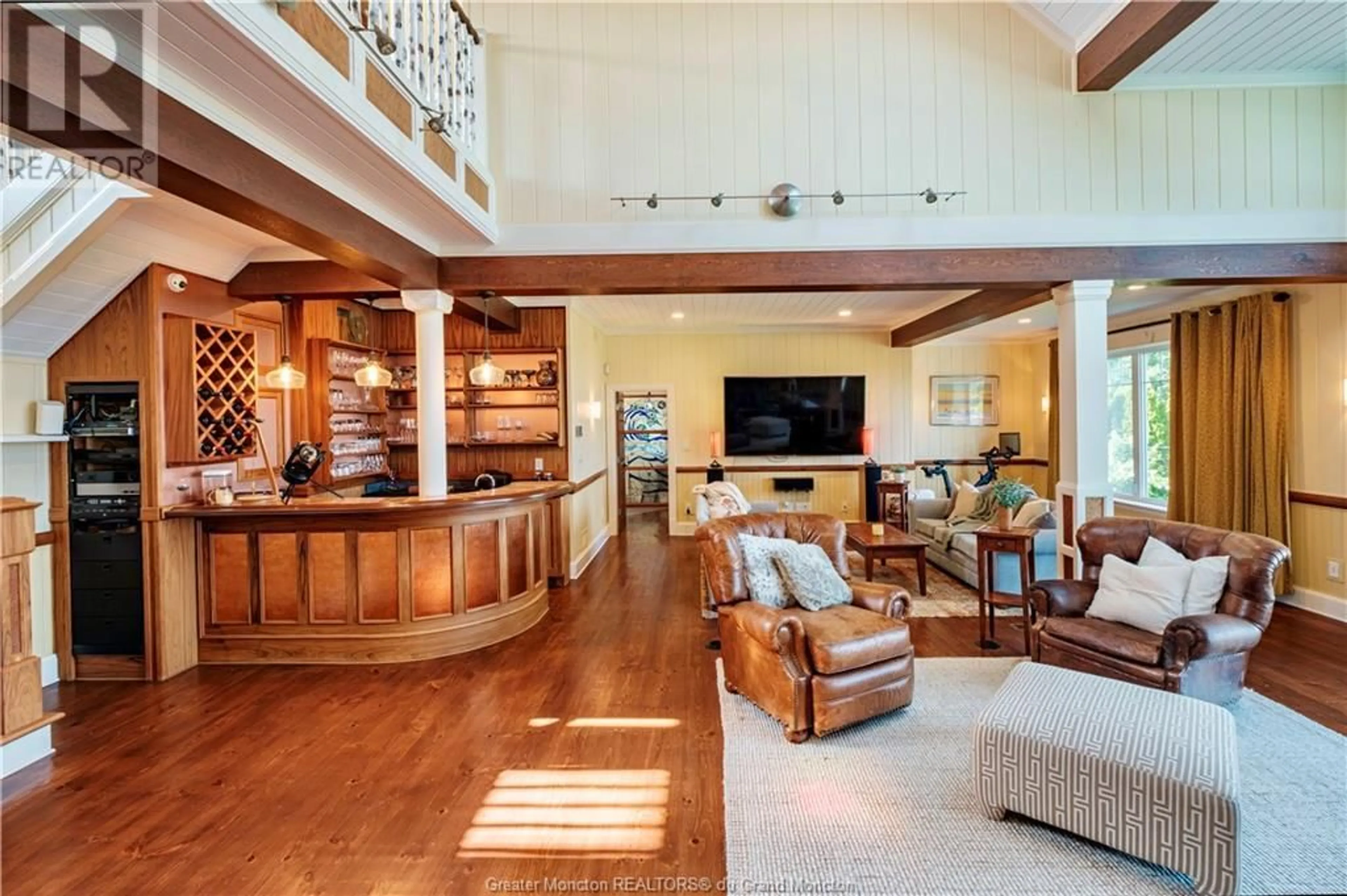3482 Route 134, Shediac Cape, New Brunswick E4P3J4
Contact us about this property
Highlights
Estimated ValueThis is the price Wahi expects this property to sell for.
The calculation is powered by our Instant Home Value Estimate, which uses current market and property price trends to estimate your home’s value with a 90% accuracy rate.Not available
Price/Sqft$451/sqft
Est. Mortgage$10,092/mo
Tax Amount ()-
Days On Market81 days
Description
Nestled within the esteemed Shediac Cape area, this bespoke Private Estate home stands as a testament to luxury and exclusivity. Crafted with a steel frame, it embodies enduring strength and modern elegance. From the moment you arrive, panoramic waterfront vistas captivate, painting an ever-changing tableau of natural beauty. The architecture seamlessly integrates with its surroundings, inviting the outdoors in through expansive windows and thoughtfully designed outdoor living spaces. Step inside, and be greeted by a grand foyer, where natural light dances upon sleek surfaces and polished hardwood floors. The open-concept living areas flow effortlessly, offering a perfect balance of sophistication and comfort. A gourmet kitchen, adorned with top-of-the-line commercial grade appliances, stands ready to indulge culinary aspirations. Retreat to the sumptuous Primary suite, wake up to the sight of the sun rising over the water, then luxuriate in the spa-like ensuite bath, complete with a soaking tub and personal steam shower. Three additional bedrooms, each with its own ensuite, provide unparalleled comfort for family and guests. The outdoor area is an absolute dream, with in-ground pool, sauna, hot tub and heated covered porch. Let's not forget to mention the attention to detail to everything planted on the lot, the perfectly lit custom made activity court, and the stunning garden area. This home is the ultimate retreat. Call REALTOR® today for more information! (id:39198)
Property Details
Interior
Features
Second level Floor
3pc Bathroom
7'0'' x 9'0''Bedroom
12'0'' x 24'0''Other
7'0'' x 9'0''Living room
16'0'' x 12'0''Exterior
Features
Property History
 49
49

