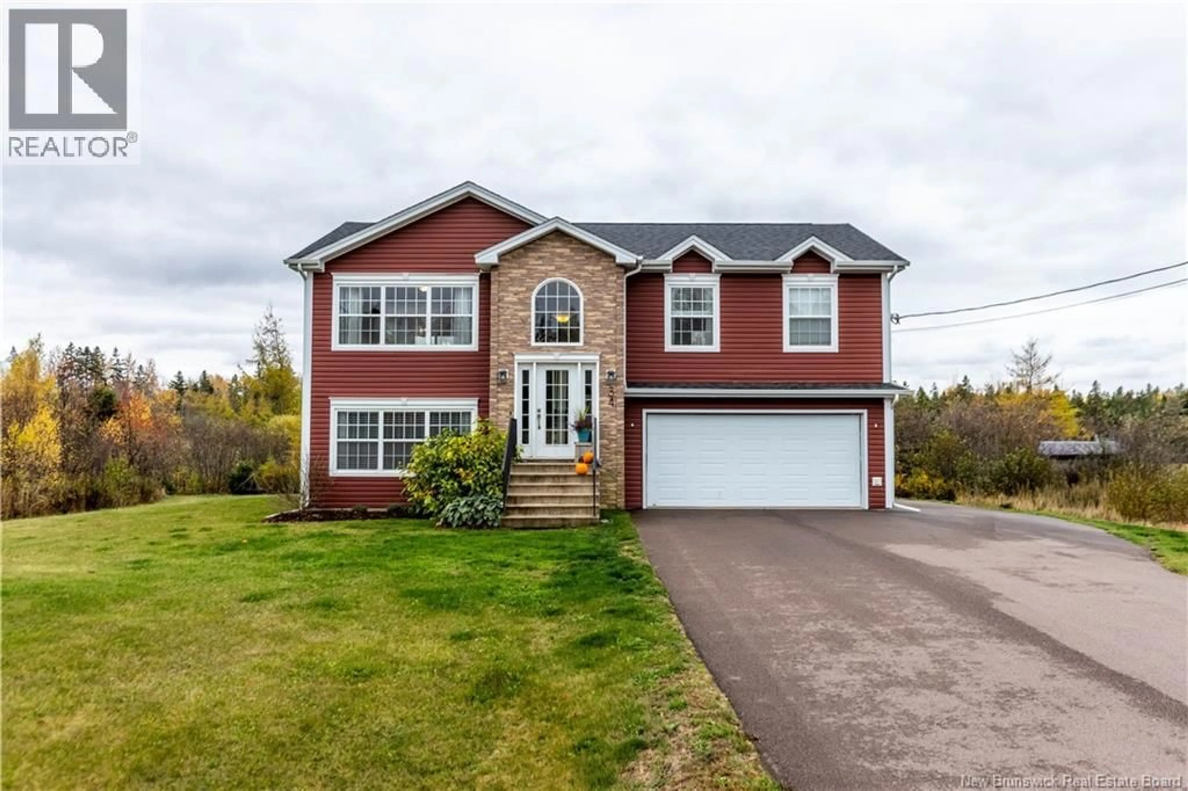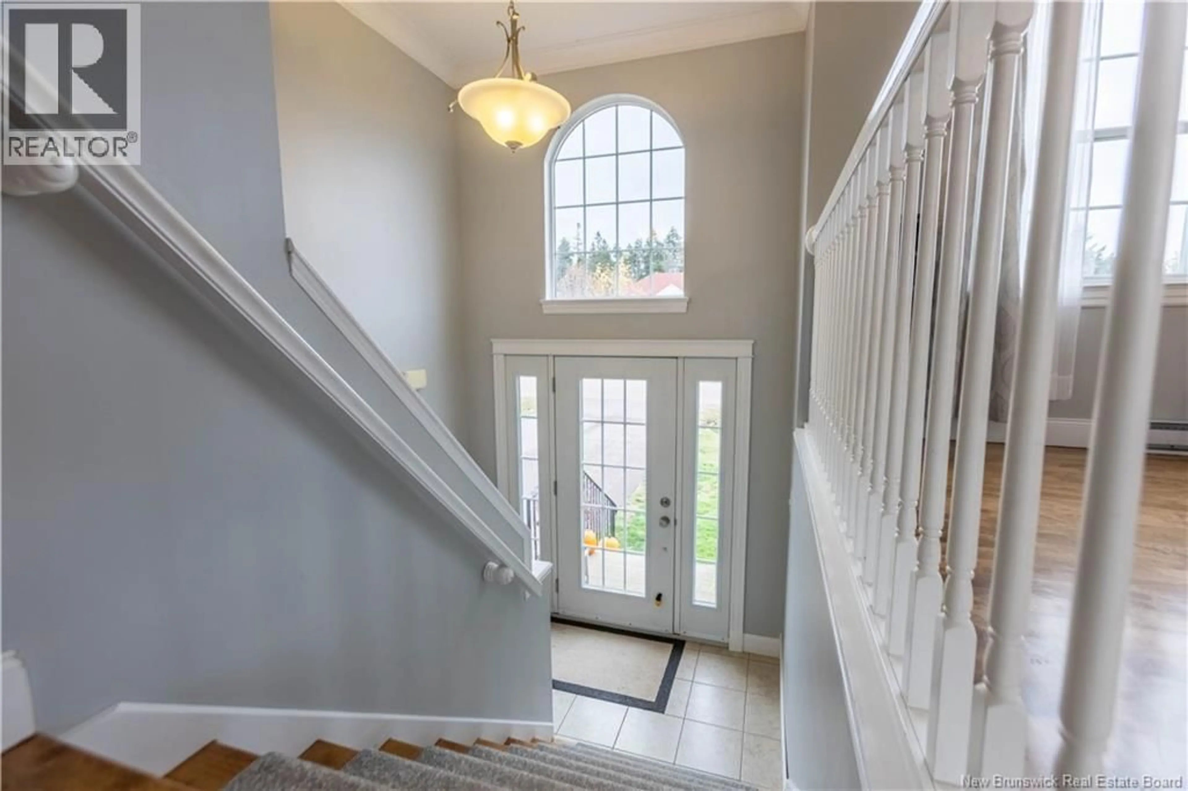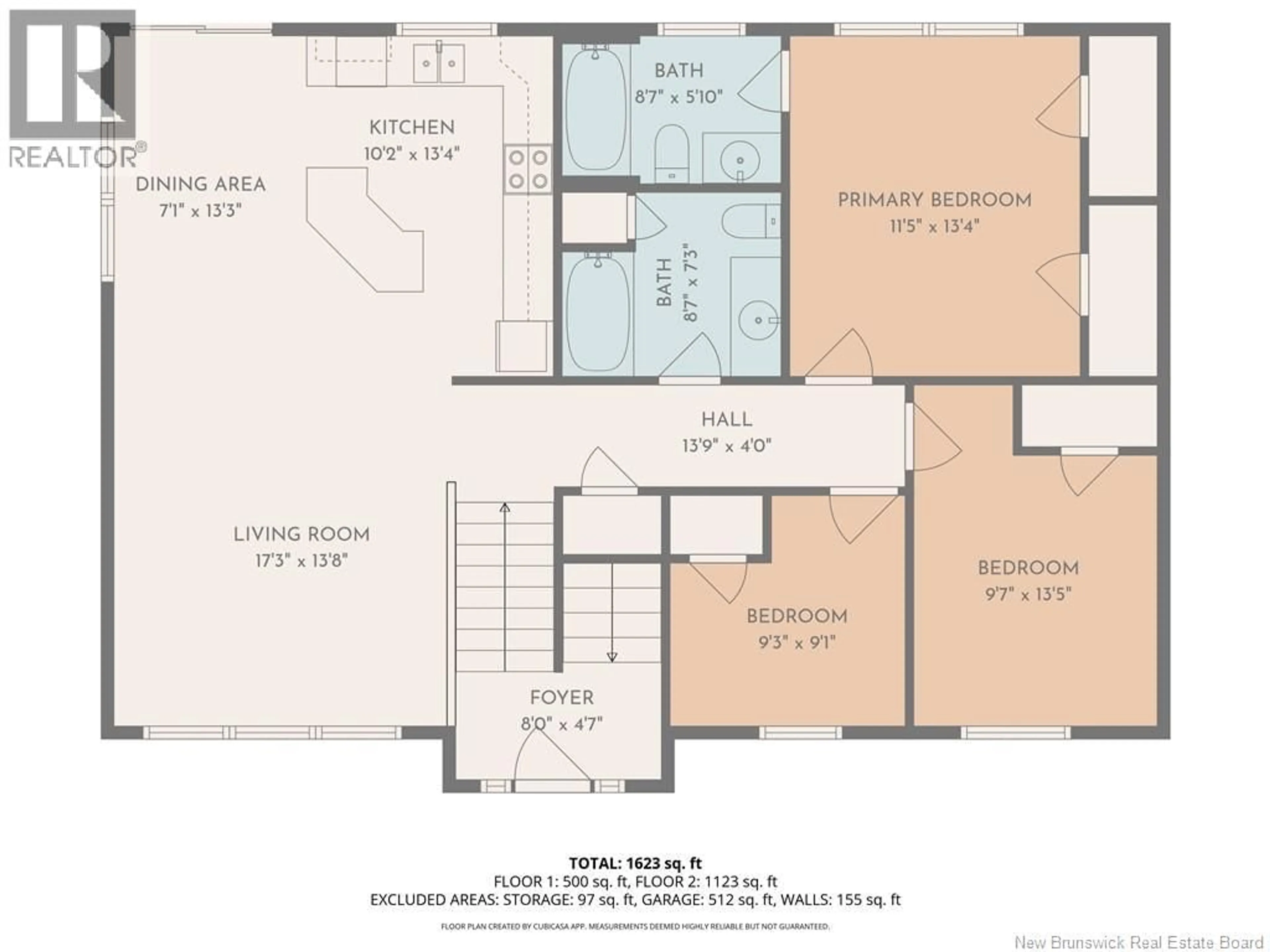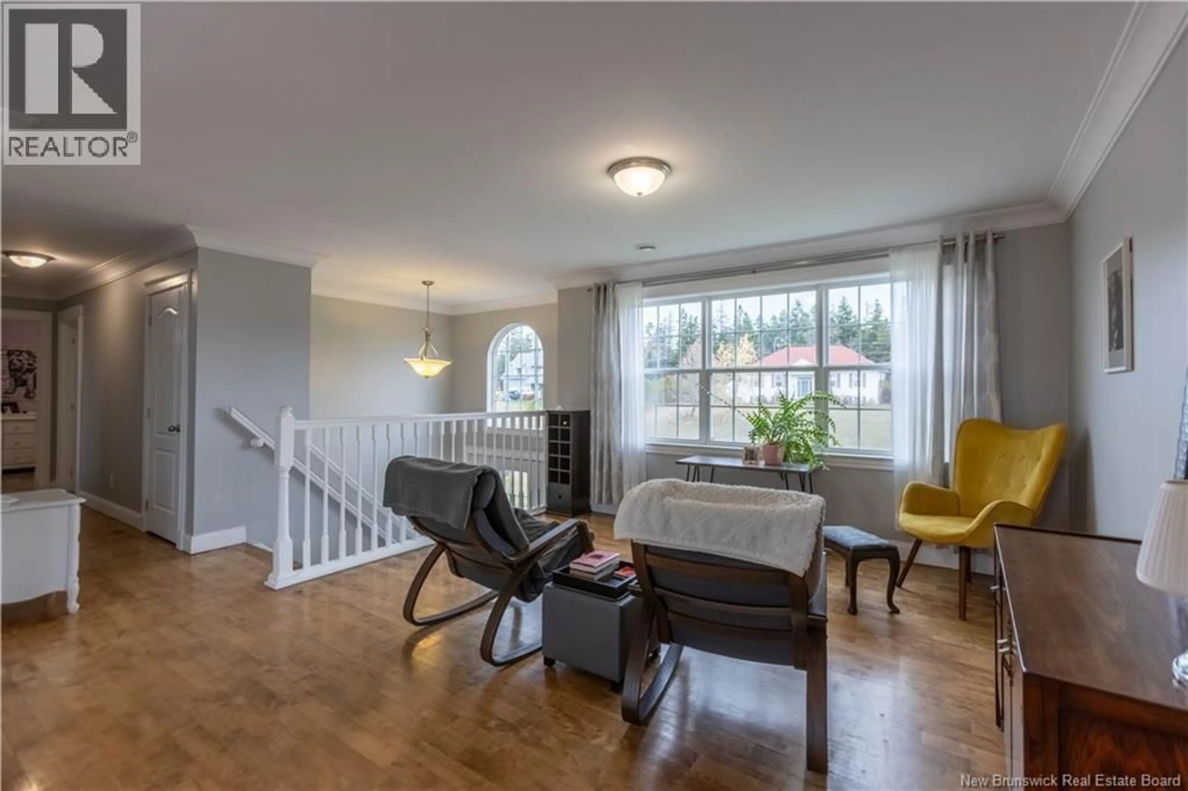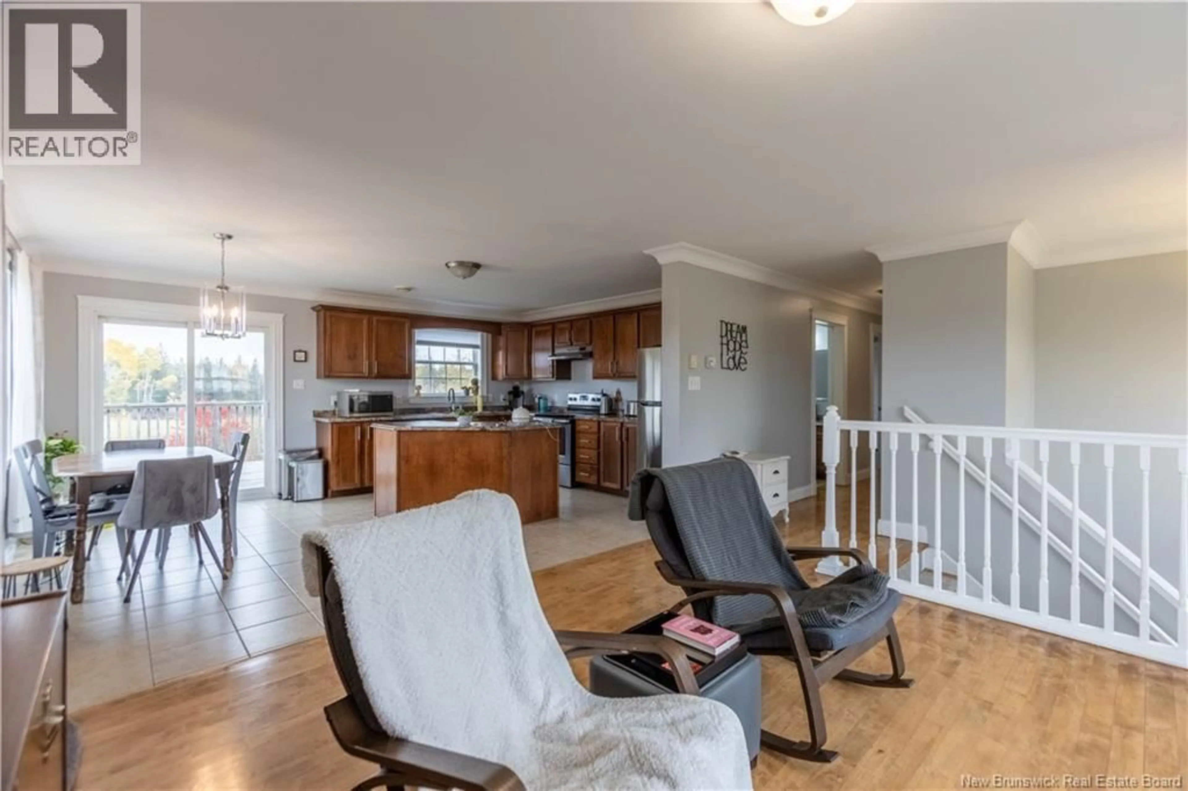34 RIDGEWOOD DRIVE, Sackville, New Brunswick E4L4T5
Contact us about this property
Highlights
Estimated valueThis is the price Wahi expects this property to sell for.
The calculation is powered by our Instant Home Value Estimate, which uses current market and property price trends to estimate your home’s value with a 90% accuracy rate.Not available
Price/Sqft$242/sqft
Monthly cost
Open Calculator
Description
BRIGHT, SPACIOUS 4 BEDROOM HOME WITH DOUBLE GARAGE ON A 1 ACRE LOT! Welcome to 34 Ridgewood Drive, in Sackville NB! This warm, bright, and inviting home offers 4 bedrooms, 2.5 baths an attached double car garage, paved driveway and sits on just over an acre. Located in a desirable Sackville neighbourhood, offering the perfect blend of comfort and convenience. The main level features hardwood, ceramic, and laminate flooring, a spacious living area filled with natural light, a functional kitchen with an island providing extra counter space, the dining room is bright with a patio door to the back deck, this space is ideal for family living. Down the hall you will find primary bedroom with a 4 piece ensuite, two more bedrooms and a 4 piece bath. The above grade lower level offers additional living space with a family room, the fourth bedroom a half bath/laundry area a utility room and storage. This level also offers direct access to the double attached garage. Comfort is ensured year-round with two mini splits, and a new roof adds peace of mind. Step outside and enjoy the peace and privacy of your expansive 1-acre lot, which boasts a baby barn with a patio, a private backyard, and access to your own wooded nature spot with charming trails, a perfect place for walking the dog or letting the kids explore. Conveniently located close to downtown Sackville, the highway, and recreational snowmobile and ATV trails, this home combines small-town charm with modern comfort. (id:39198)
Property Details
Interior
Features
Basement Floor
Utility room
3'11'' x 9'4''2pc Bathroom
7'11'' x 9'3''Family room
21'5'' x 13'5''Bedroom
9'10'' x 13'4''Property History
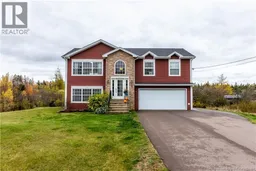 32
32
