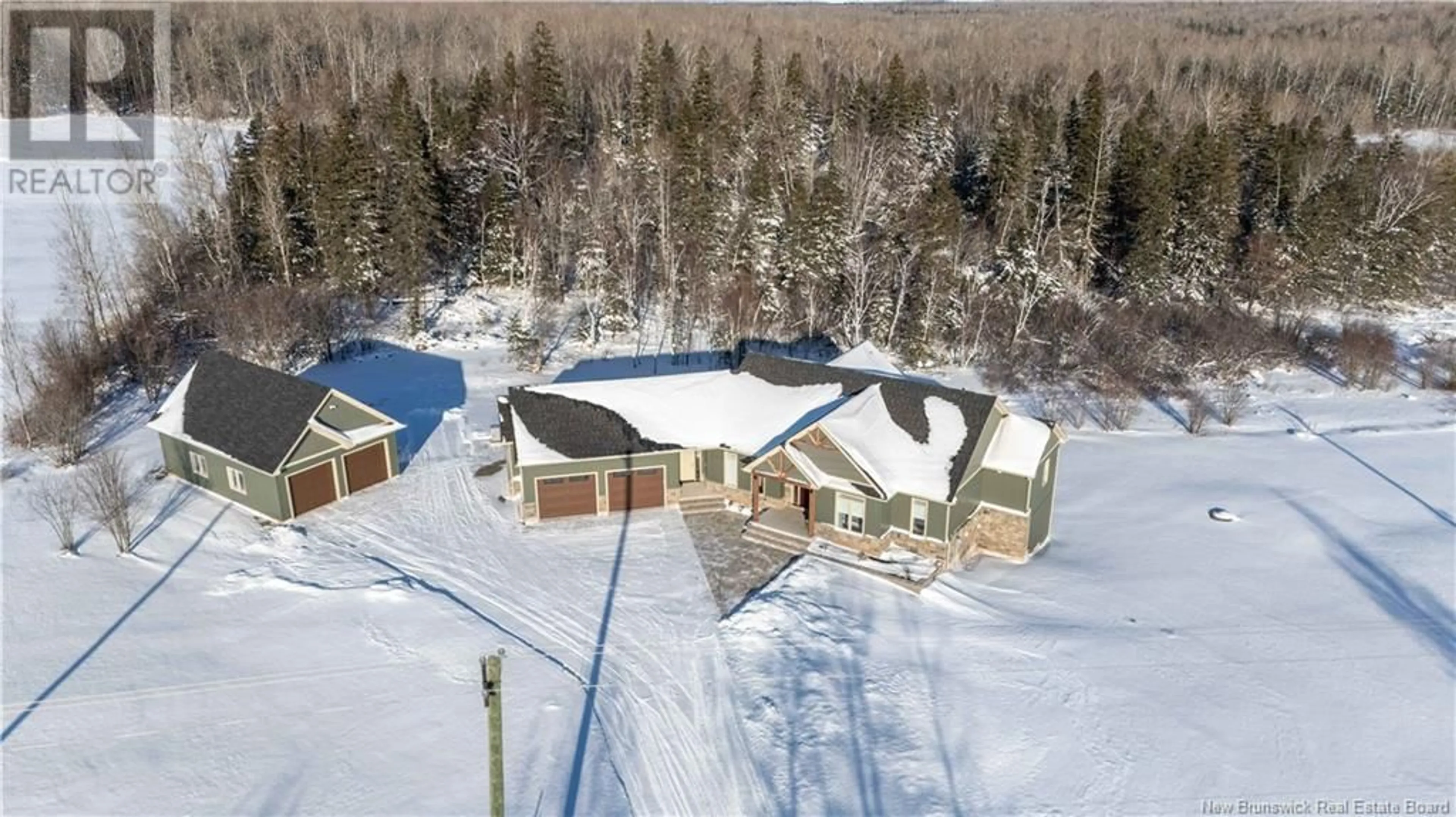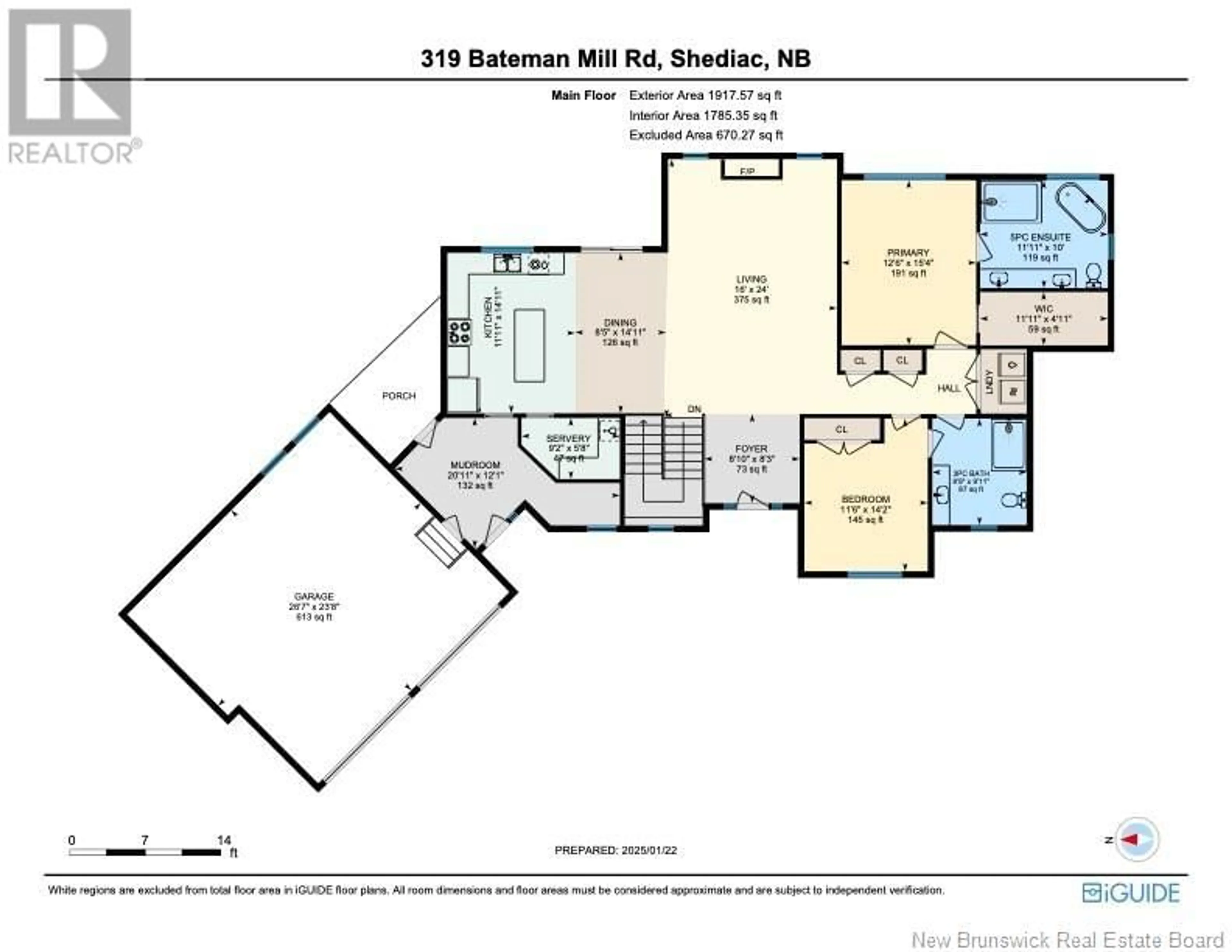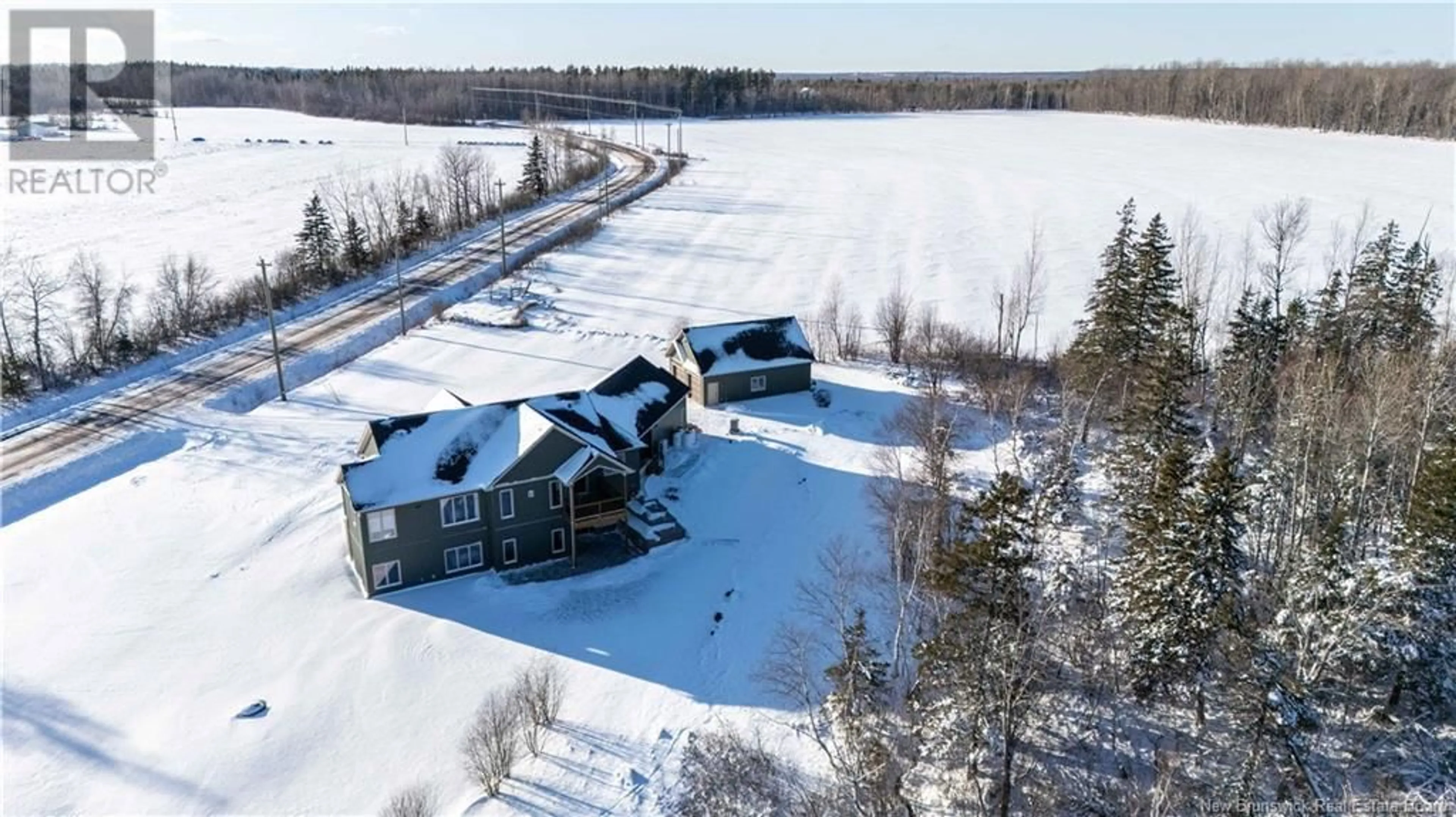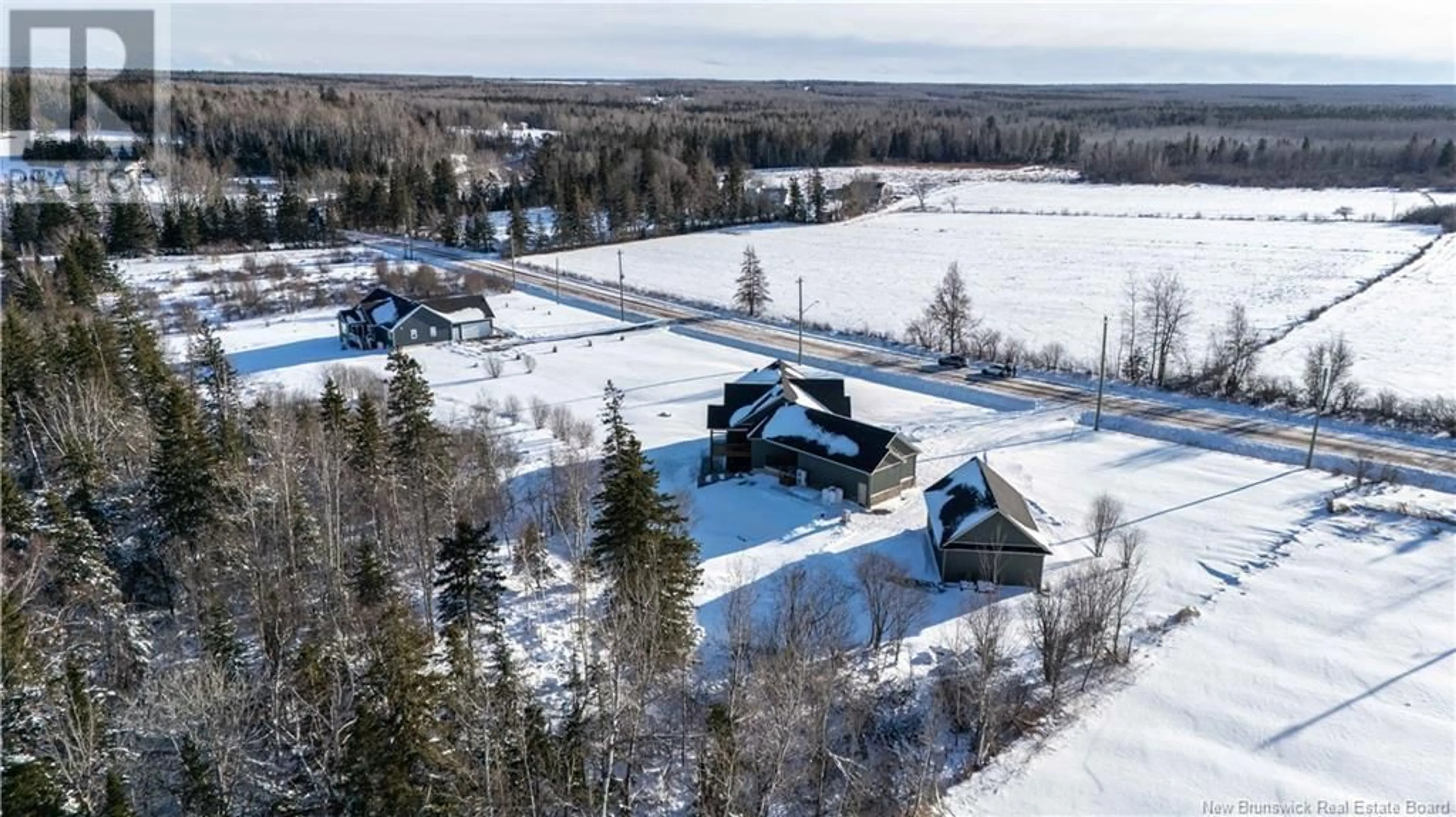319 BATEMAN MILL ROAD, Shediac Cape, New Brunswick E4P2Z1
Contact us about this property
Highlights
Estimated valueThis is the price Wahi expects this property to sell for.
The calculation is powered by our Instant Home Value Estimate, which uses current market and property price trends to estimate your home’s value with a 90% accuracy rate.Not available
Price/Sqft$359/sqft
Monthly cost
Open Calculator
Description
Welcome/Bienvenue to 319 Bateman Mill! This well appointed home sits on 7 acres mins from your everyday conveniences. Entering the foyer showcasing 9' ceilings and large windows for natural lighting . Living room with vaulted ceilings, beams and a stunning stone fireplace with a rustic mantle is truly timeless. Beautiful 7.5"" wide hickory flooring flows through this open plan home. The kitchen is well appointed with a propane stove, Quartz countertop, under cabinet lighting & 6' Island. A Large pantry with open shelves, drawers, beverage fridge and counter space to ensure a clutter free kitchen. From dining room enjoy the covered deck looking over the private treed backyard. The main bathroom is also accessible from the guest bedroom. The Primary bedroom with walk in closet & Spa inspired Ensuite having a free standing tub with remote to control motorized blind , custom shower with sitting bench and a double vanity including built-in makeup vanity. Laundry is on main level for everyday practicality. New owners will appreciate the large mud room next to the attached double garage. The finished WALK OUT basement with large windows is perfect for long term guests. Family room , Bedrooms/Den and a full bathroom for all your needs. Lots of storage is offered in this lower level. Enjoy the exterior terrace (wired for a hot tub). The propane operated generator will automatically connect during a power outage. Large detached insulated garage offering many possibilities. (id:39198)
Property Details
Interior
Features
Basement Floor
Family room
24'9'' x 23'1''Storage
16'8'' x 22'7''Other
19'9'' x 14'3''Bedroom
12' x 15'3''Property History
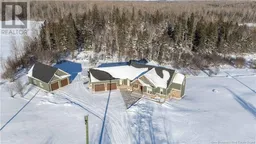 49
49
