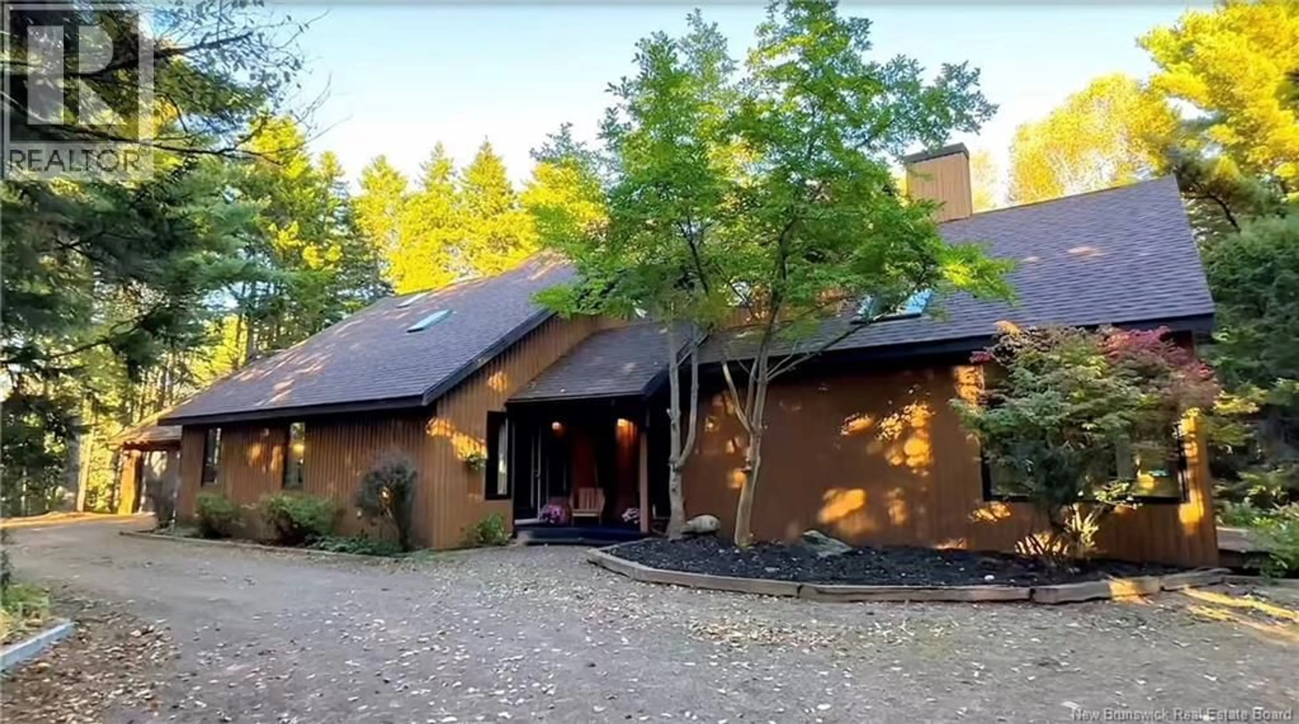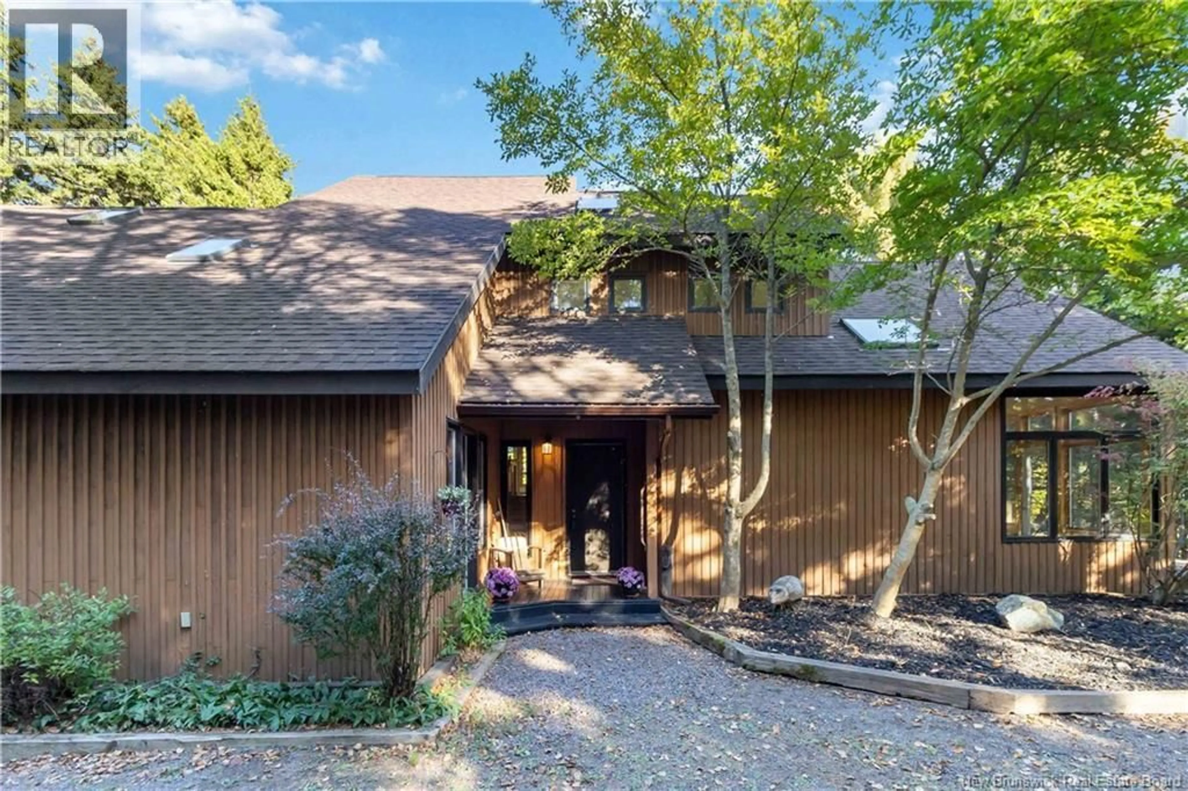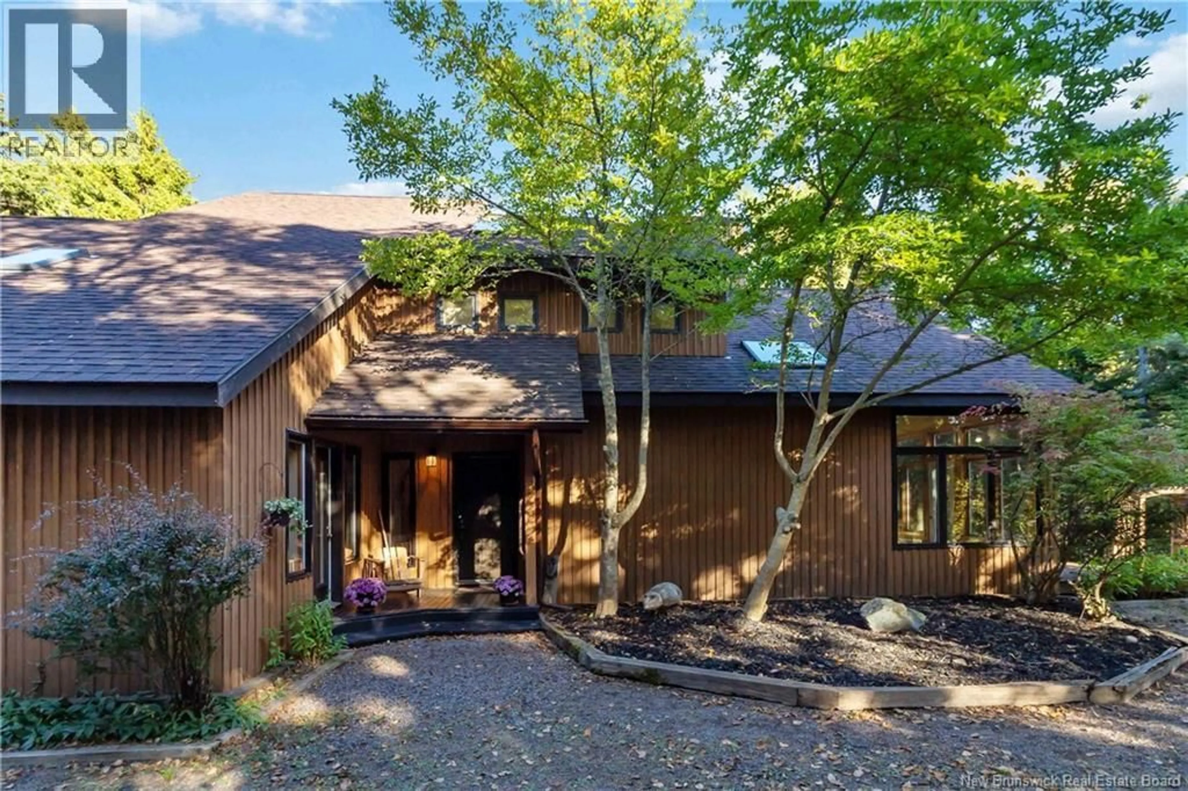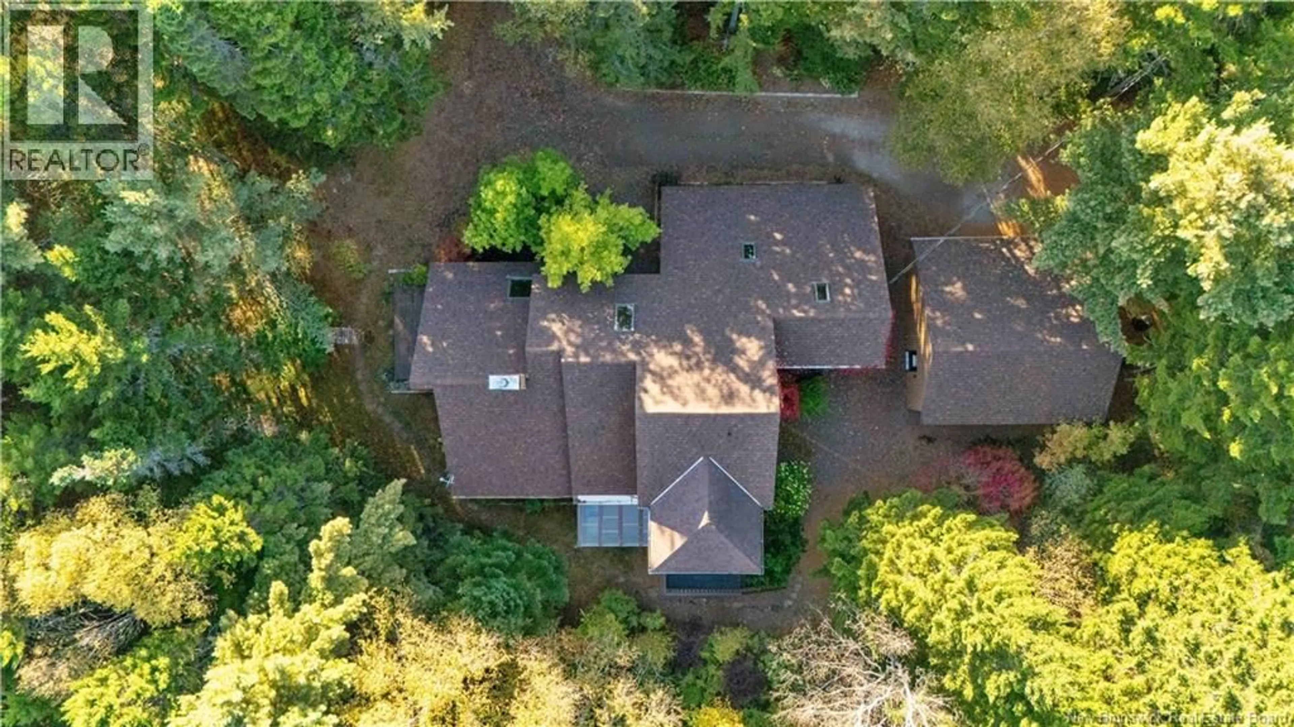29 WOODLANE DRIVE, Sackville, New Brunswick E4L3L4
Contact us about this property
Highlights
Estimated valueThis is the price Wahi expects this property to sell for.
The calculation is powered by our Instant Home Value Estimate, which uses current market and property price trends to estimate your home’s value with a 90% accuracy rate.Not available
Price/Sqft$239/sqft
Monthly cost
Open Calculator
Description
Welcome to 29 Woodlane Drive, a home unlike any other - a magical forest retreat on the shores of Silver Lake. Nestled in almost 5 private acres and graced by 253 ft of pristine lake frontage, this enchanting residence feels like something out of a storybook, where time slows, sunlight filters through the trees, and every detail whispers connection to nature. A long spruce-lined driveway, watched over by two beautifully hand-carved trees, leads to a masterpiece built entirely of spruce, inside and out. Inside, grand vaulted ceilings rise above light-filled spaces, while custom stained-glass panels, handcrafted in Nova Scotia, shimmer with hues that echo tree rings and woodland light. When built, the homes theme was called Glimpses - each level designed to frame a new view of the lake, the forest canopy, or the soft shifting sky. The walk-out lower level offers in-law suite potential, with a private entrance, two bedrooms, a full bath, and a cozy living area, ideal for guests or multi-generational living. Upstairs, the primary suite feels like a secluded hideaway, with its own deck, walk-in closet, and ensuite. With cladded double-pane windows, enhanced insulation, and a 24 × 24 detached garage, this home blends craftsmanship and comfort. More than a home, 29 Woodlane Drive is a lifestyle - a lakeside haven where design, serenity, and nature come together in perfect harmony. Come experience the magic for yourself! (id:39198)
Property Details
Interior
Features
Third level Floor
Office
11'10'' x 8'0''Bedroom
6'11'' x 21'9''Bedroom
8'4'' x 13'9''Other
Property History
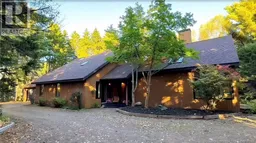 50
50
