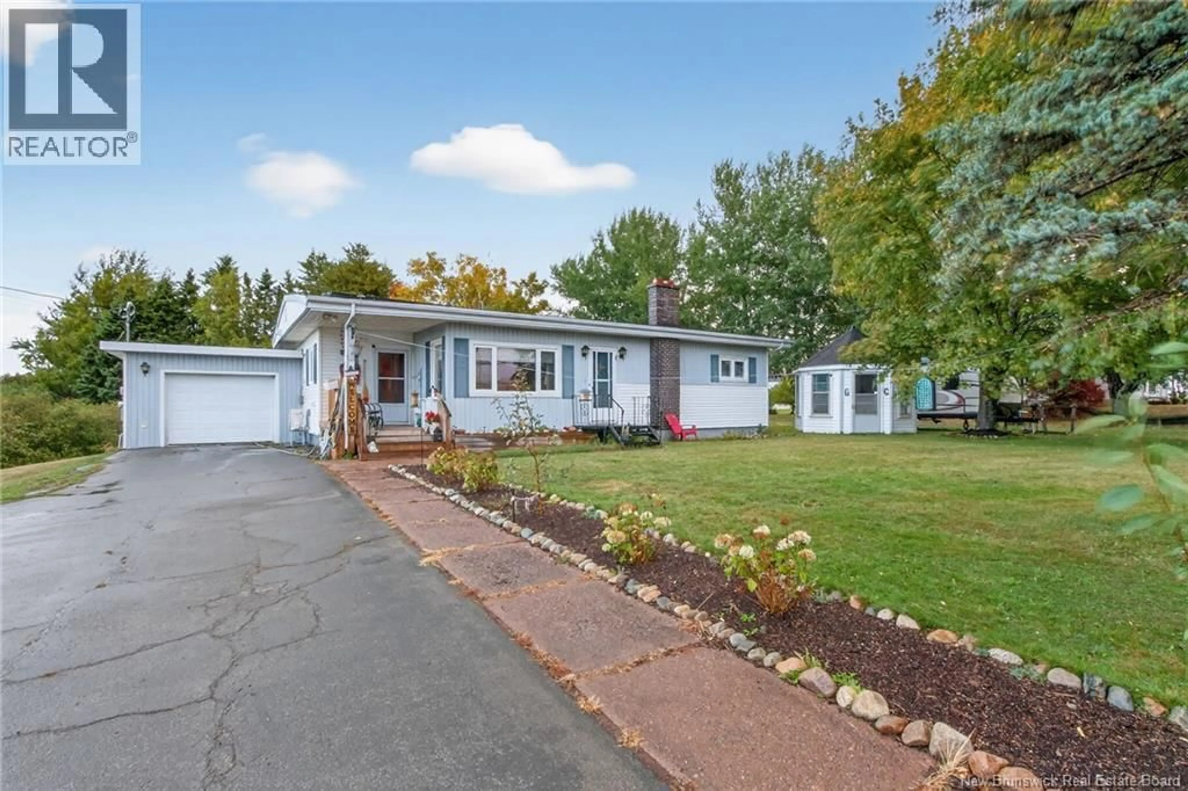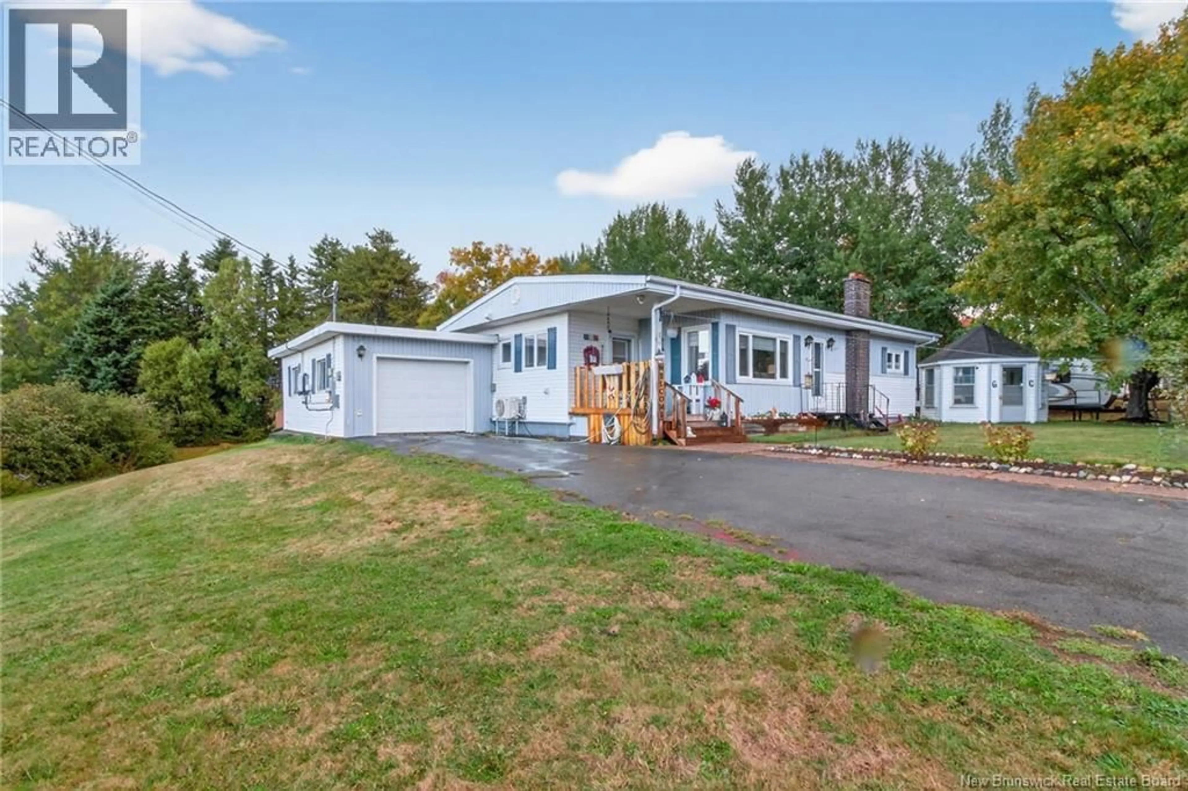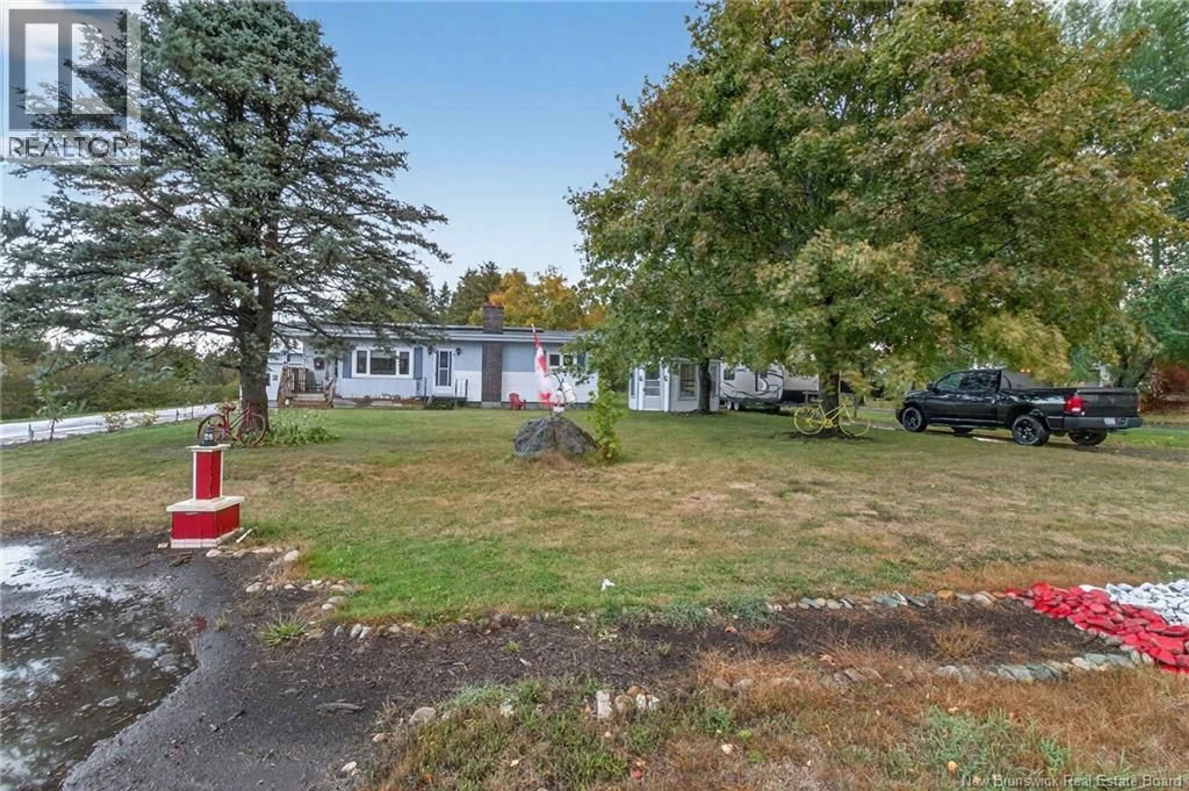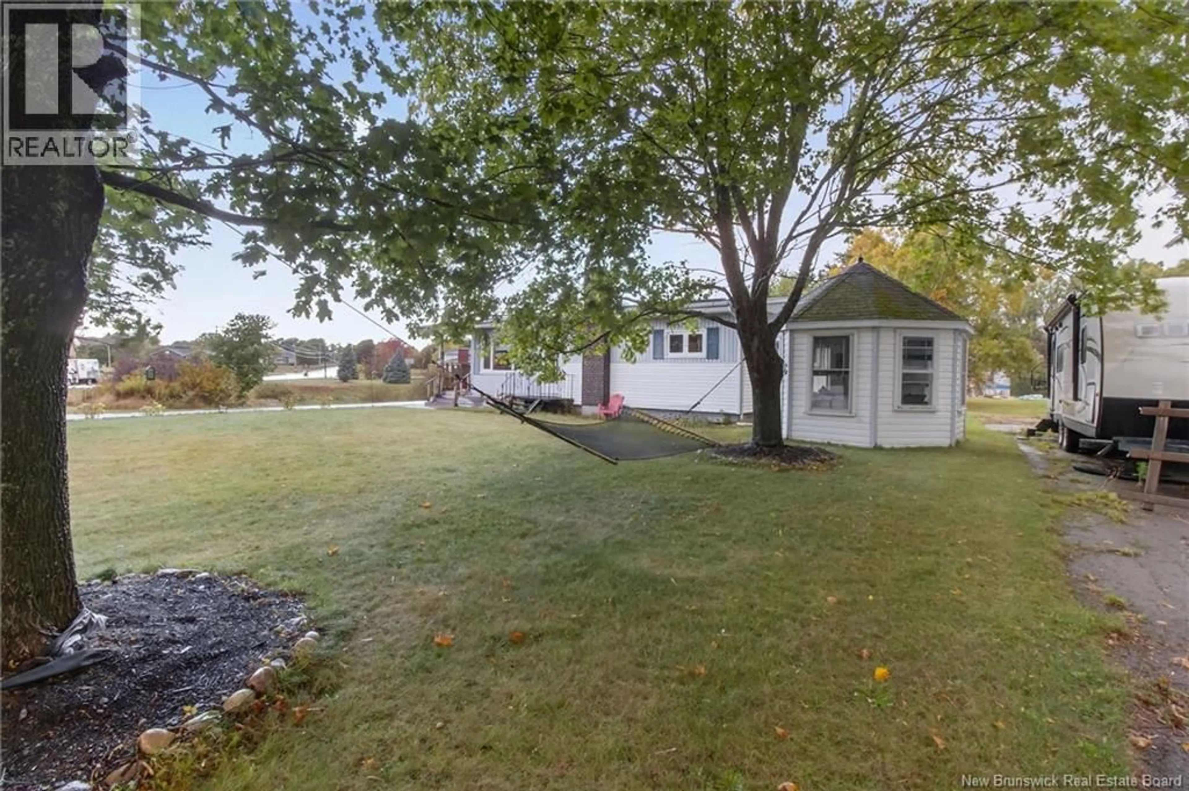2732 ACADIE, Cap-Pelé, New Brunswick E4N1P3
Contact us about this property
Highlights
Estimated valueThis is the price Wahi expects this property to sell for.
The calculation is powered by our Instant Home Value Estimate, which uses current market and property price trends to estimate your home’s value with a 90% accuracy rate.Not available
Price/Sqft$220/sqft
Monthly cost
Open Calculator
Description
Nestled in a charming fishing community known for its scenic beaches, active wharfs, local restaurants, and coastal charm, this property offers the ideal blend of privacy and lifestyle. Situated on a spacious 0.6-acre lot, youll enjoy peace, space, a brook - the beauty of nature right at your doorstep. Step inside to a bright and inviting living room, featuring a large picture window that fills the space with natural light. A ductless mini-split system ensures year-round comfort, keeping you cool during the summer and warm through the maritime winters. The eat-in kitchen provides ample cabinetry for storage, as well as space for both casual dining and entertaining. The main level includes three bedrooms, a full 3-piece bathroom, and a convenient 2-piece powder room.An added bonus is the attached garage, ideal for winter vehicle storage or additional space for tools and equipment, there is also a gazebo to relax and unwind. Even more, this home is equipped with solar panels, helping to reduce your energy costs and your environmental footprint. the furnace is dual electric/hot water and wood, Parking is breeze with 2 Driveways for convenience. Whether you're looking to settle down or simply escape the hustle and bustle, this home is a must-see. Contact your REALTOR® today to schedule a viewing and discover the serenity of coastal country living. (id:39198)
Property Details
Interior
Features
Main level Floor
2pc Bathroom
11'6'' x 4'11''3pc Bathroom
4'11'' x 7'7''Bedroom
11'5'' x 14'5''Bedroom
11'4'' x 9'10''Property History
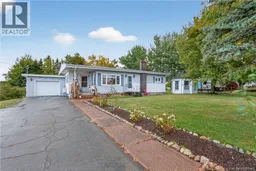 31
31
