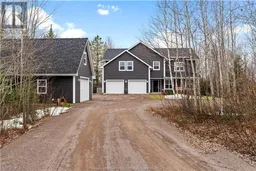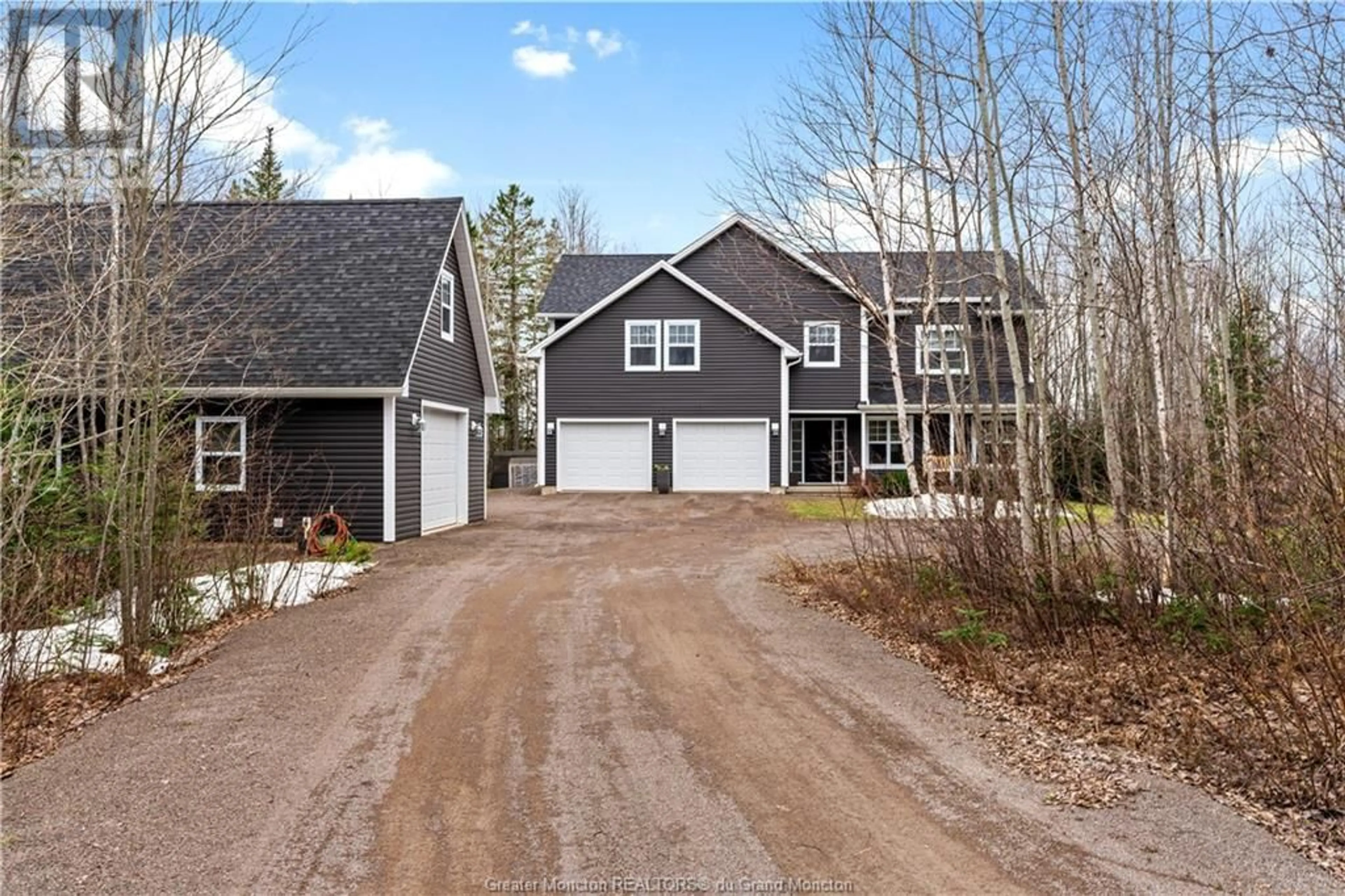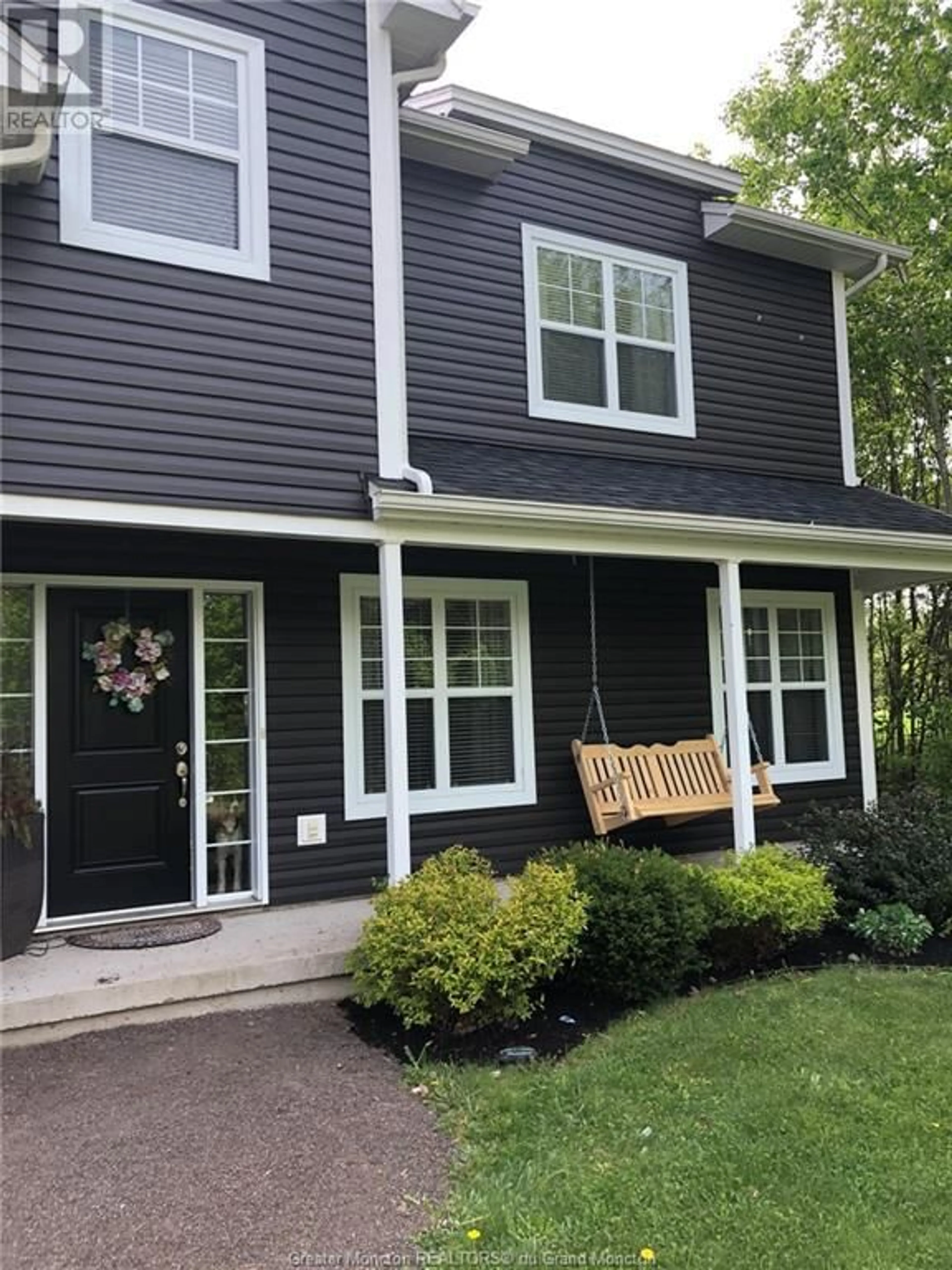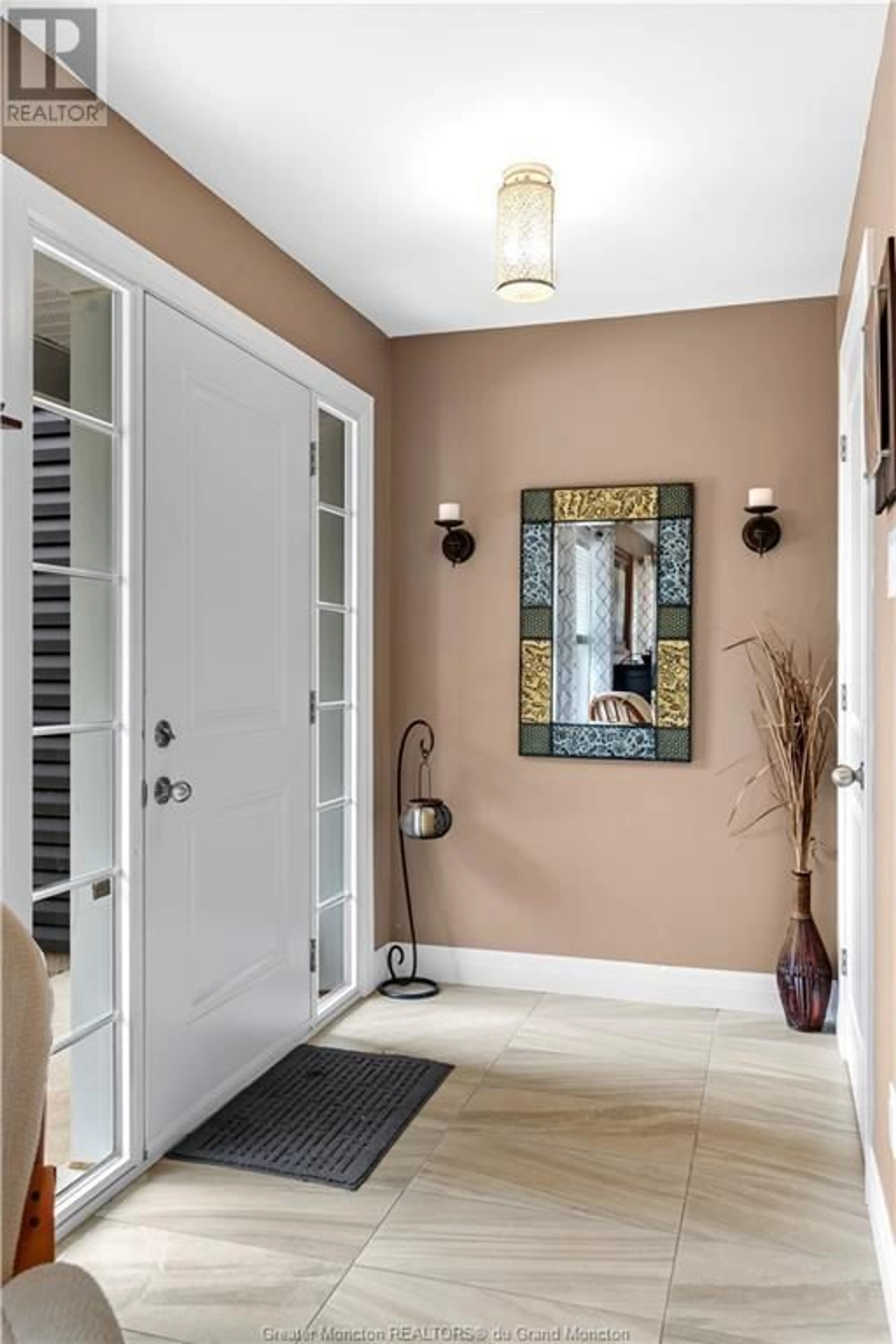262 Rogers RD, Berry Mills, New Brunswick E1G2N5
Contact us about this property
Highlights
Estimated ValueThis is the price Wahi expects this property to sell for.
The calculation is powered by our Instant Home Value Estimate, which uses current market and property price trends to estimate your home’s value with a 90% accuracy rate.Not available
Price/Sqft$249/sqft
Days On Market12 days
Est. Mortgage$3,435/mth
Tax Amount ()-
Description
Introducing an exquisite custom-built two-story home tucked away on a vast 5.4 Acre estate adorned with winding trails, a charming firepit, lush gardens, and a generously sized 18 x 36 heated inground pool and a new 6-person hot tub spa, this property offers unparalleled comfort and convenience, whether you're lounging in the pool or exploring the trails, this property promises a sanctuary-like retreat. The double attached garage, complete with in-floor heating, pairs perfectly with the detached garage, boasting a spacious loft and a 30 AMP RV plug with water and sewer hookups plus a generator back up panel to cater to all your recreational needs. Step into this contemporary marvel, featuring three bedrooms and 2 ½ Baths including a 5-piece ensuite. Indulge in luxury with heated floors in both the ensuite and main level, complemented by a mini-split heat pump and soaring vaulted ceilings throughout. The heart of this home lies in the gourmet kitchen, a culinary enthusiast's dream featuring quartz countertops, a sizable island, a 12-foot peninsula, a gas stove, double ovens, top-tier Wildwood cabinets, stylish tile backsplash, and more. Take in the scenic views from the picturesque family room, highlighted by a cozy fireplace and vaulted ceiling, seamlessly connected to the second-level balcony. Completing the main level is a convenient two-piece powder room and laundry facilities. Prepare to be captivated by this exceptional residence! (id:39198)
Property Details
Interior
Features
Second level Floor
Loft
18.3 x 26.7Bedroom
17.4 x 15.4Bedroom
11.6 x 21.4Bedroom
11.6 x 21.4Exterior
Features
Property History
 49
49




