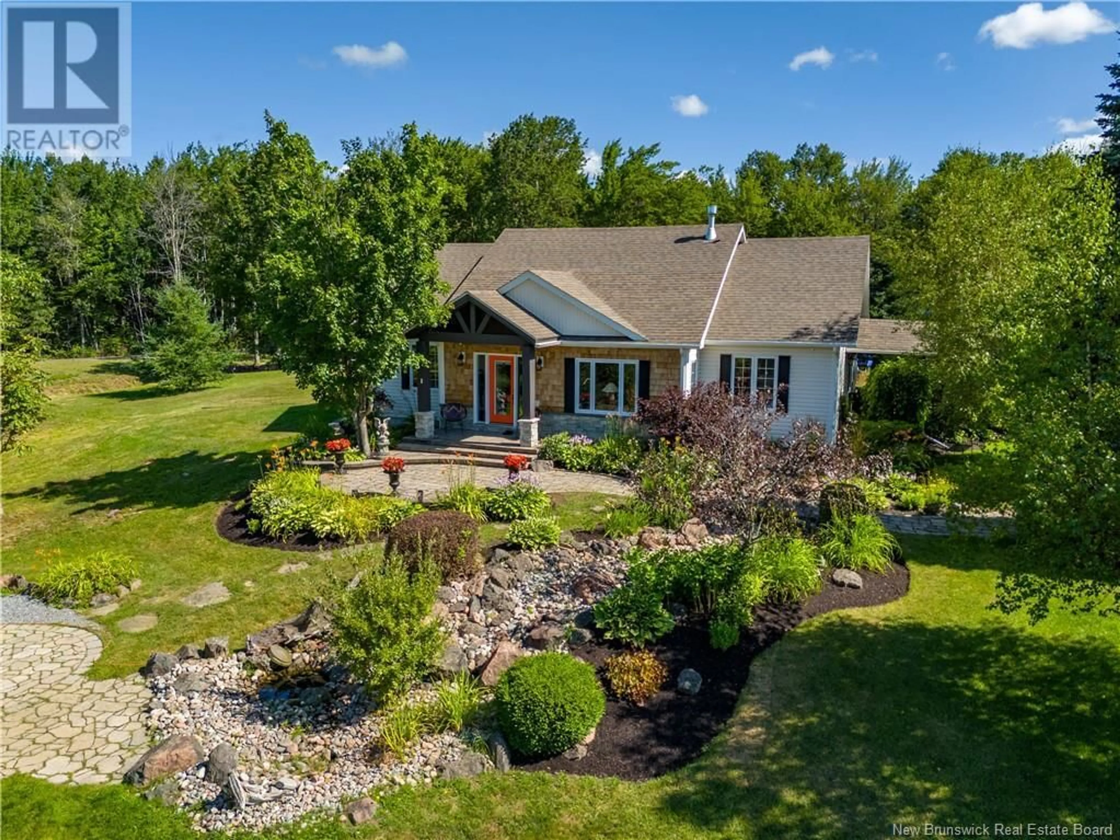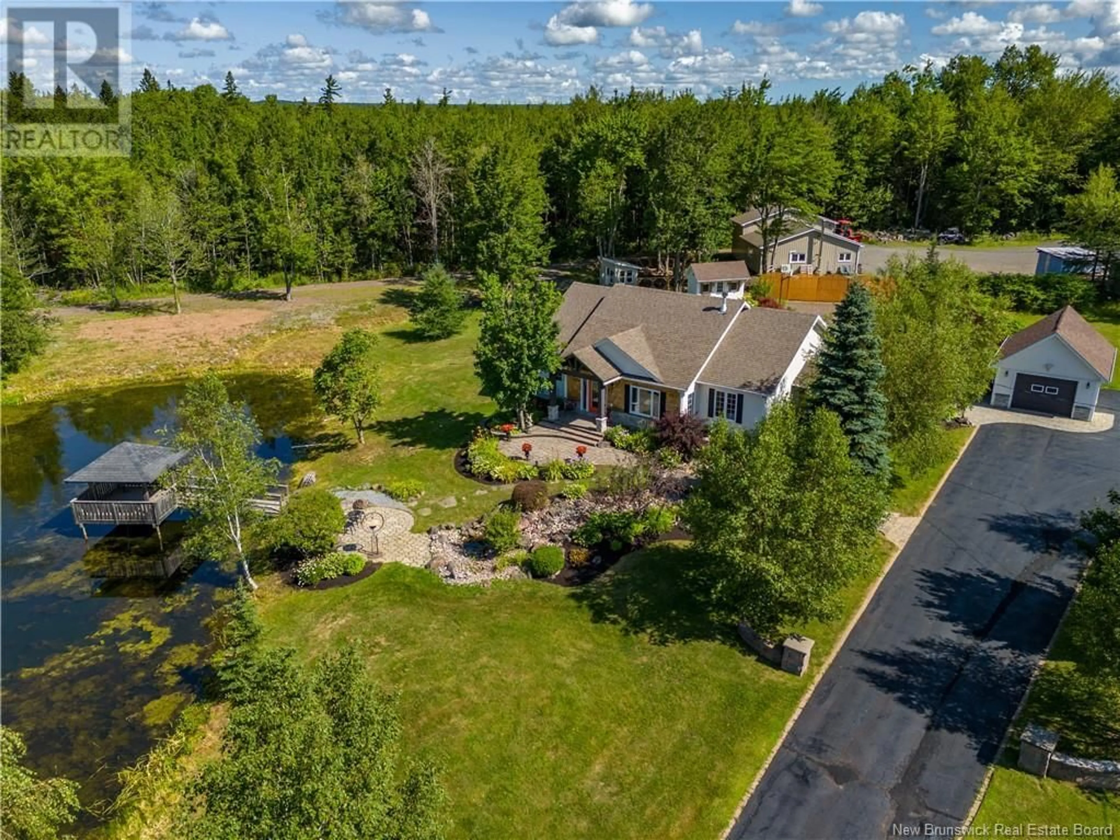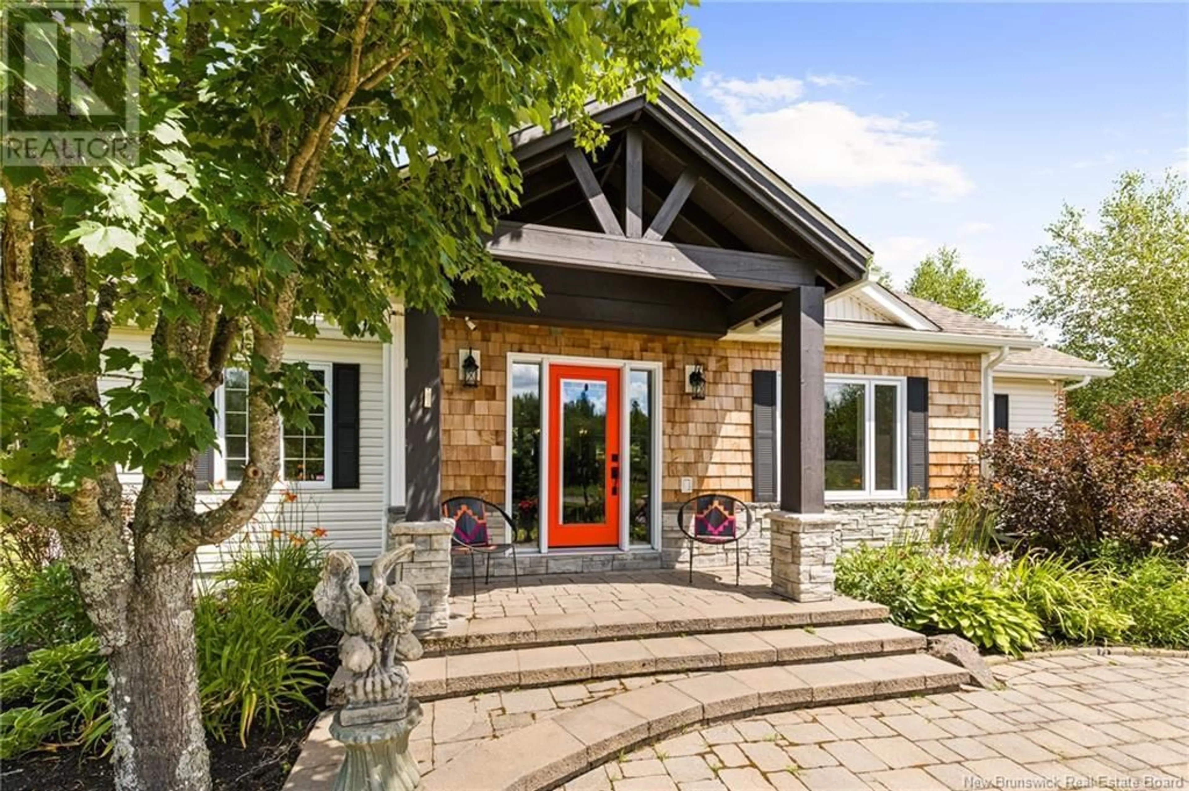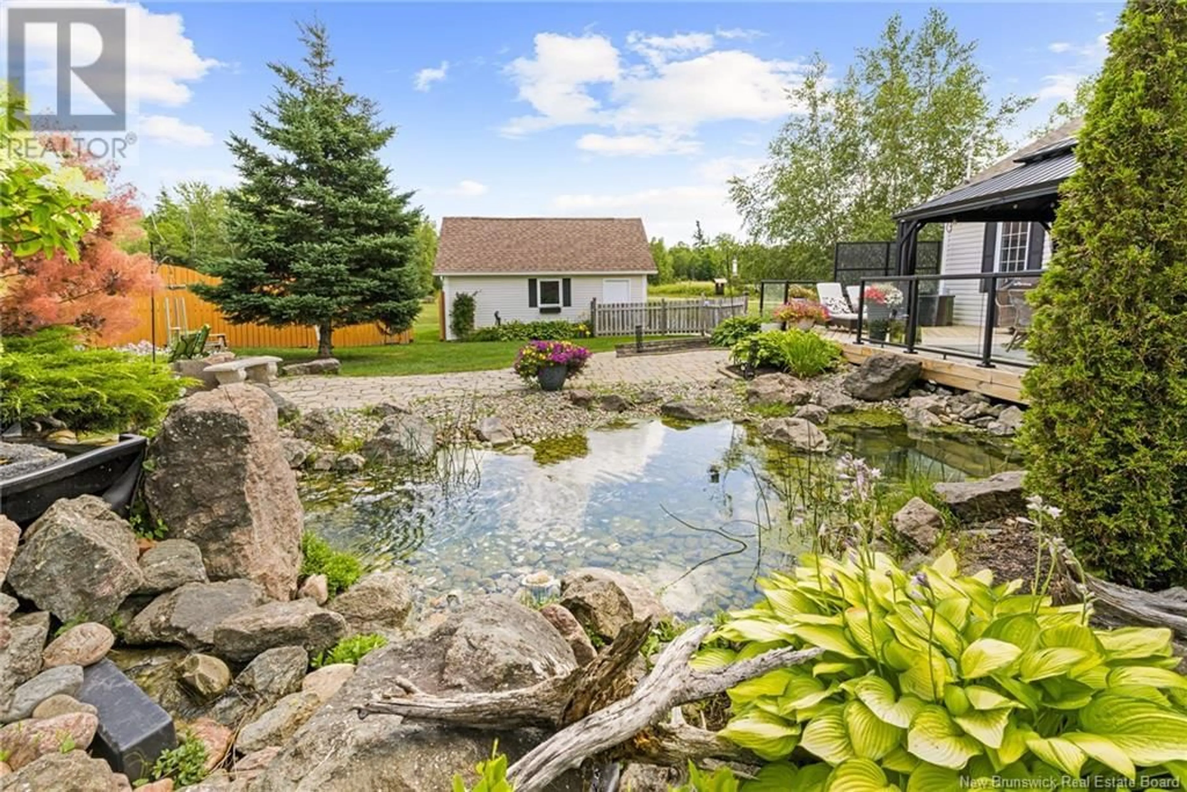26 MACARTHUR LANE, Irishtown, New Brunswick E1H3K1
Contact us about this property
Highlights
Estimated valueThis is the price Wahi expects this property to sell for.
The calculation is powered by our Instant Home Value Estimate, which uses current market and property price trends to estimate your home’s value with a 90% accuracy rate.Not available
Price/Sqft$443/sqft
Monthly cost
Open Calculator
Description
ATTENTION NATURE LOVERS, LANDSCAPERS, CONTRACTORS & MORE! Welcome to this extensively renovated climate-controlled gem, offering 3 bedrooms and 2 modern bathrooms, all nestled on a beautifully landscaped 3-acre property. Step inside to a bright, open-concept layout featuring a high-end custom kitchen with elegant cabinetry, convenient pull-out shelves, and sleek quartz countertops. Crown moulding adds a touch of timeless elegance throughout, while a beautifully tiled propane fireplace serves as a warm and inviting focal point. Outside, the property is a true private oasis. The grounds have been meticulously manicured and professionally landscaped, showcasing a peaceful pond with a waterfall, interlocking walkways, garden paths, and raised flower beds. Mature perennials, decorative fences, shrubs, trees, and your very own orchard create a stunning natural setting. Additional features include a basketball court, chicken coop, and circular driveway and much more! For your projects or hobbies, the property includes a 16x24 detached garage, a 30x40 insulated and wired workshop. A newly built private road offers direct access from Route 115 straight to the shopideal for contractors or business use. This home is located 6-8 minutes from Costco! Country setting so close to the city! This is a rare opportunity to own a one-of-a-kind property that blends luxury, practicality, and natural beauty. Dont miss out! (id:39198)
Property Details
Interior
Features
Main level Floor
3pc Bathroom
6'10'' x 5'4''Primary Bedroom
13'11'' x 12'2''Mud room
11'7'' x 5'3''Living room
22'7'' x 12'10''Property History
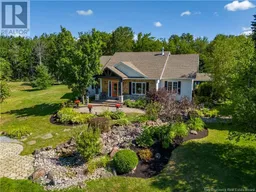 50
50
