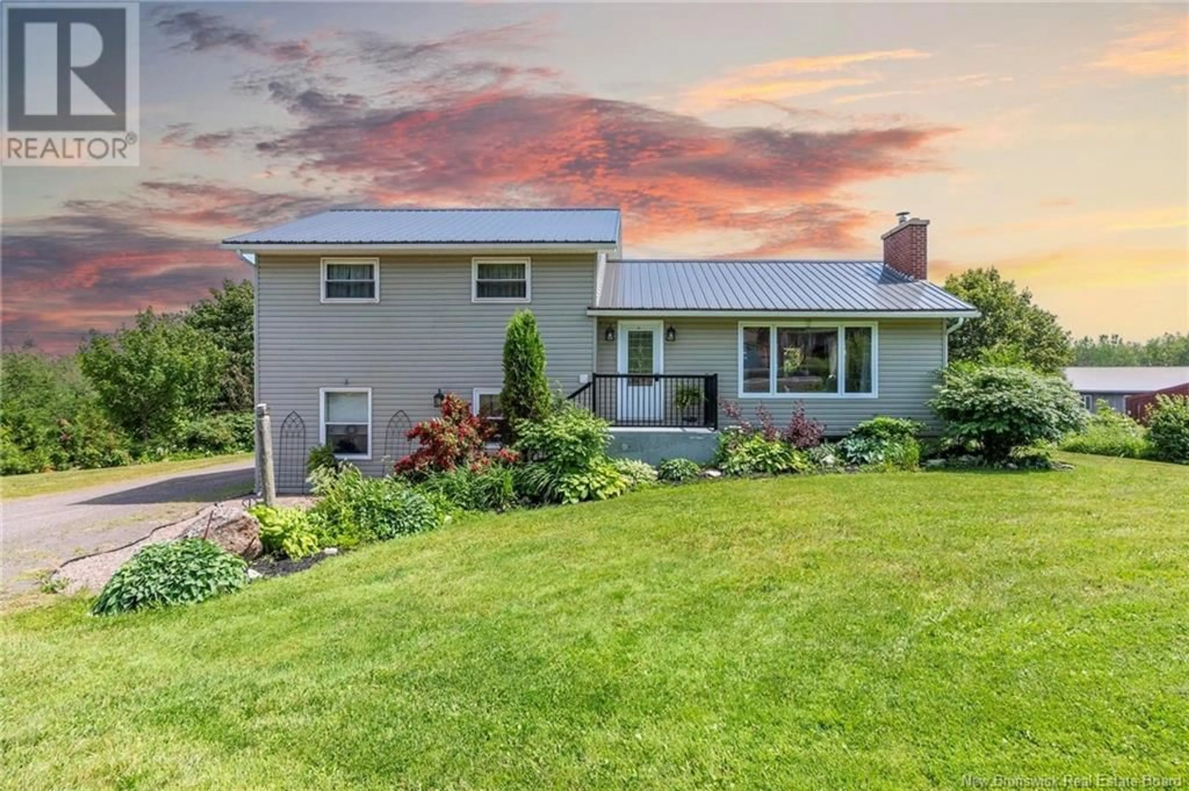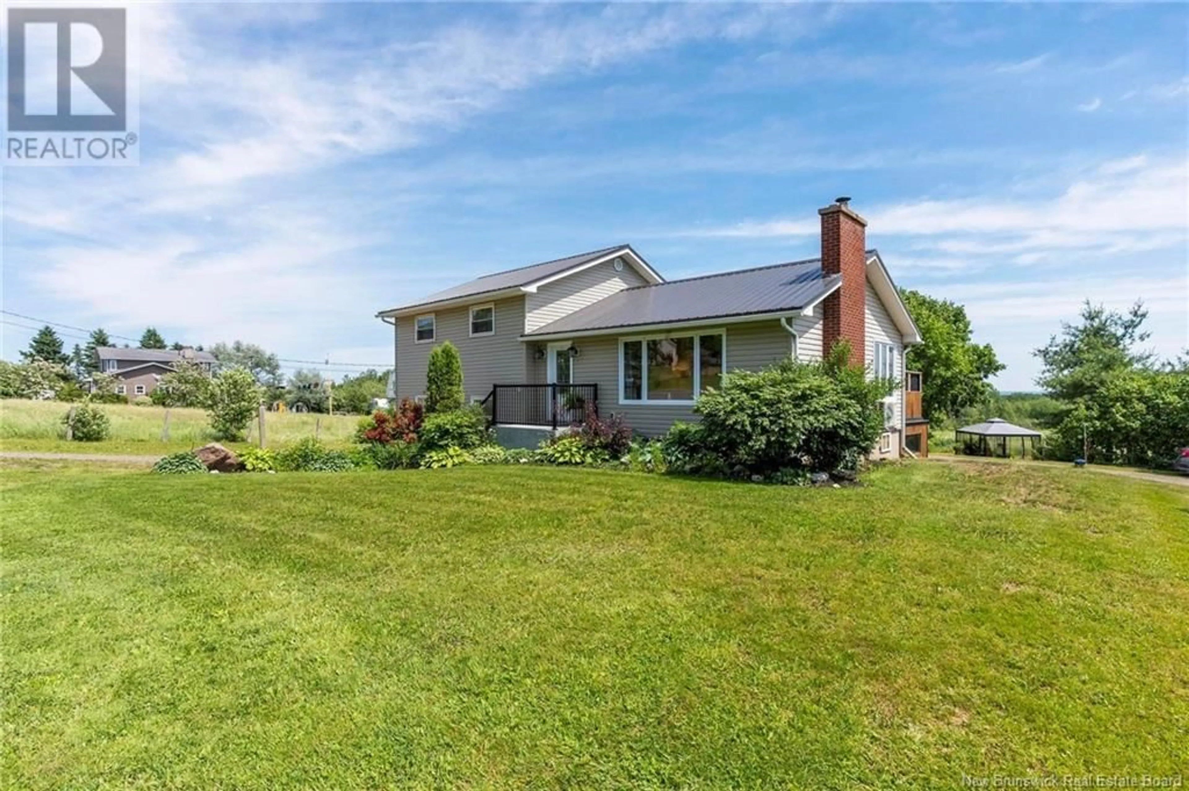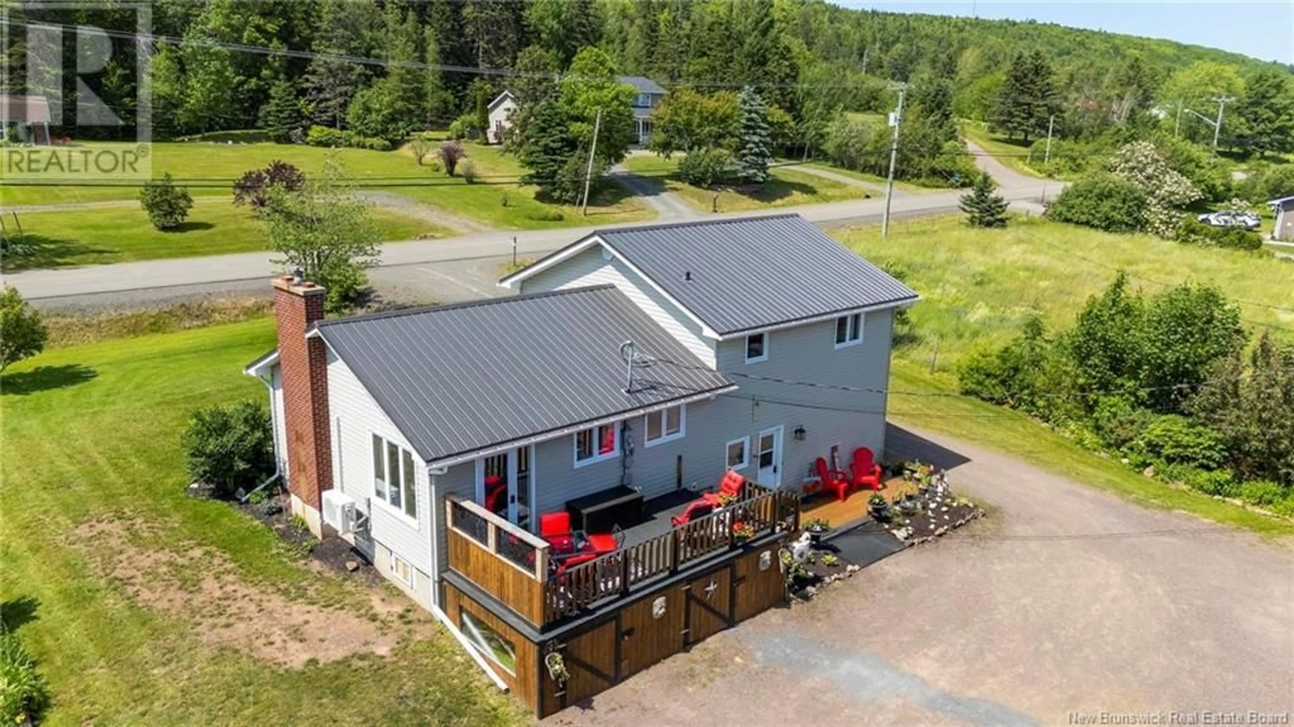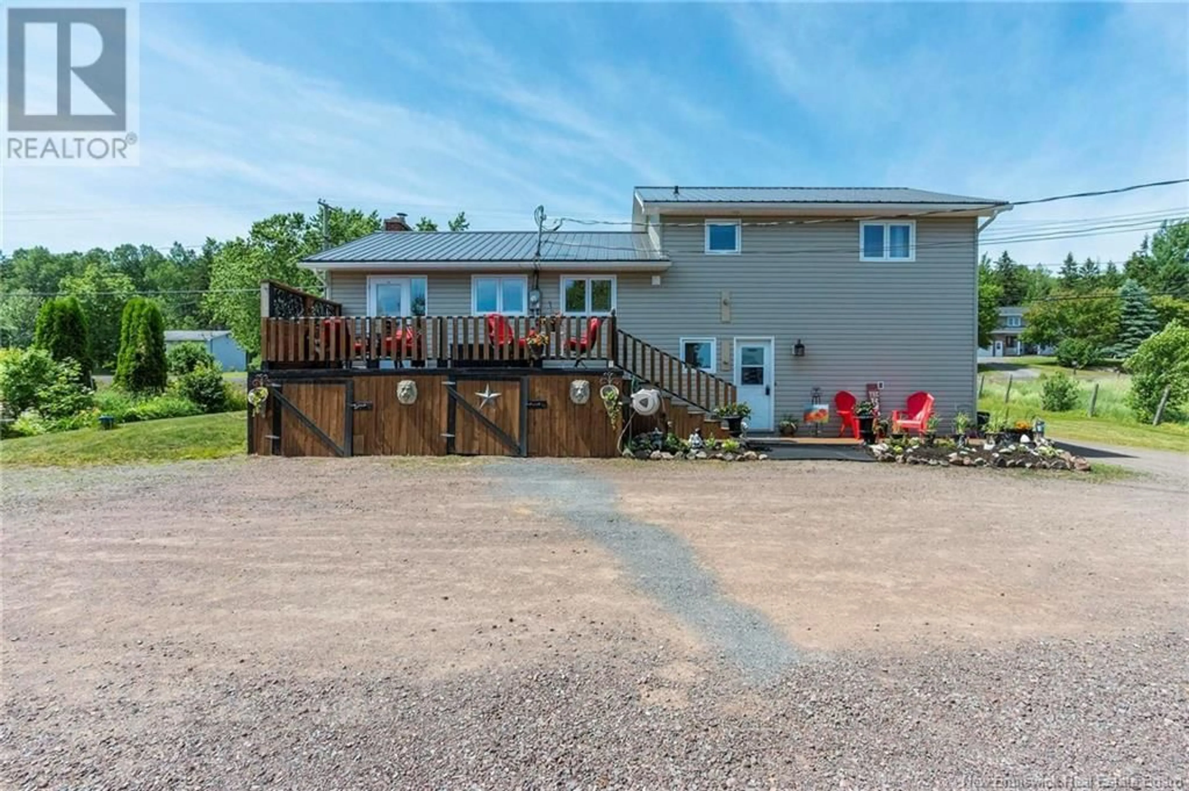252 AMMON, Ammon, New Brunswick E1G3N8
Contact us about this property
Highlights
Estimated valueThis is the price Wahi expects this property to sell for.
The calculation is powered by our Instant Home Value Estimate, which uses current market and property price trends to estimate your home’s value with a 90% accuracy rate.Not available
Price/Sqft$288/sqft
Monthly cost
Open Calculator
Description
Welcome to 252 Ammon Road a bright and inviting 4-level split home set on over 6 acres, thoughtfully designed for comfortable living and equestrian enthusiasts alike. Flooded with natural light, the main floor includes a mudroom, bedroom, two half baths, and laundry with potential to be converted into an in-law suite. Upstairs, the beautifully updated kitchen flows into the dining and living areas perfect for entertaining or relaxing with family. The third level features three bedrooms and a full bath, while the lower level offers a cozy family room ideal for unwinding after a long day, with additional potential for a private in-law setup or guest quarters. Outside, equestrian amenities shine with a 6-stall barn complete with a hay loft, an oversized attached garage for tack, trailers, and equipment, and a fenced paddock with secure turnout space. Ride year-round in the expansive indoor arena, offering income potential through training, boarding, or rentals. Additional outbuildings provide ample storage with space to expand or customize. Enjoy peaceful evenings in the gazebo by the firepit and private pond, all while taking in stunning panoramic city views. The property also includes blueberry and raspberry bushes, gardens, and pastureland. Plus, a buildable lot sits beside the home for future development. 252 Ammon Road is a unique blend of comfort, function, beauty, and opportunity. (id:39198)
Property Details
Interior
Features
Basement Floor
Storage
28'1'' x 8'11''Family room
23'4'' x 12'8''Property History
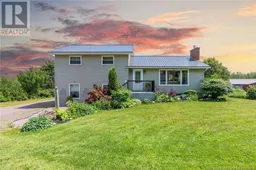 50
50
