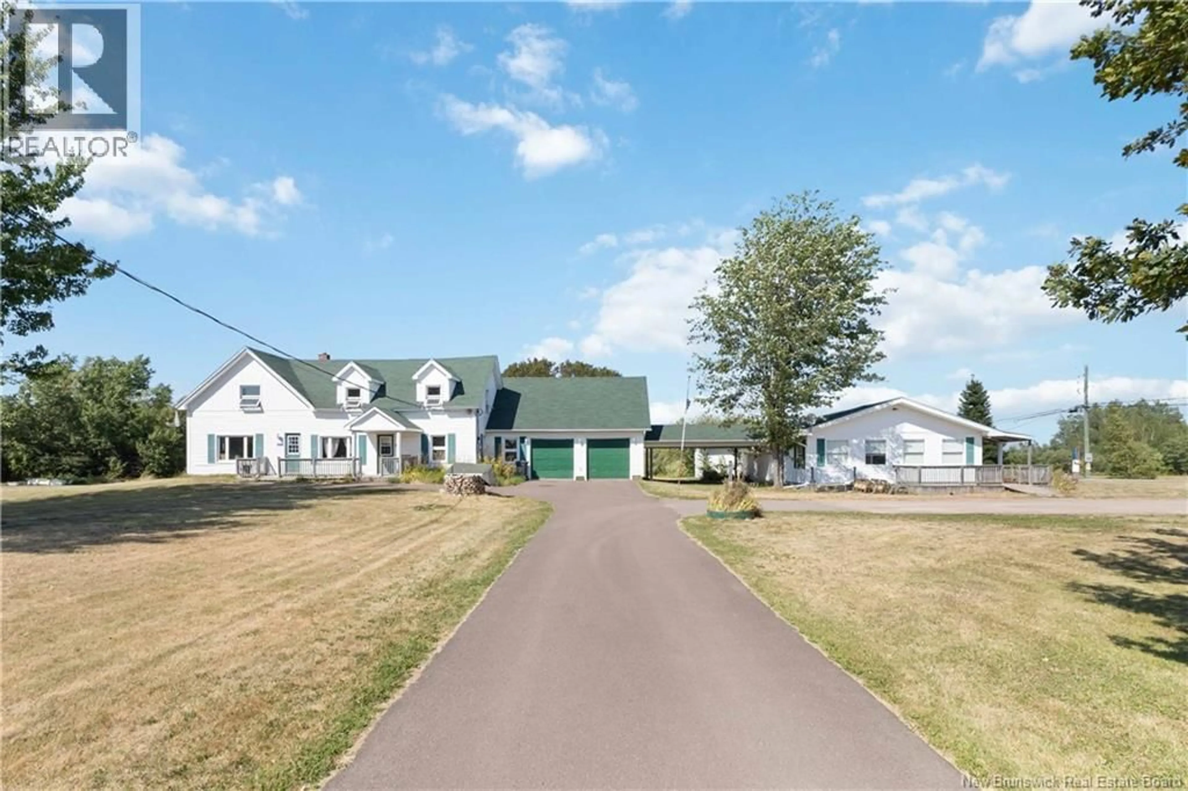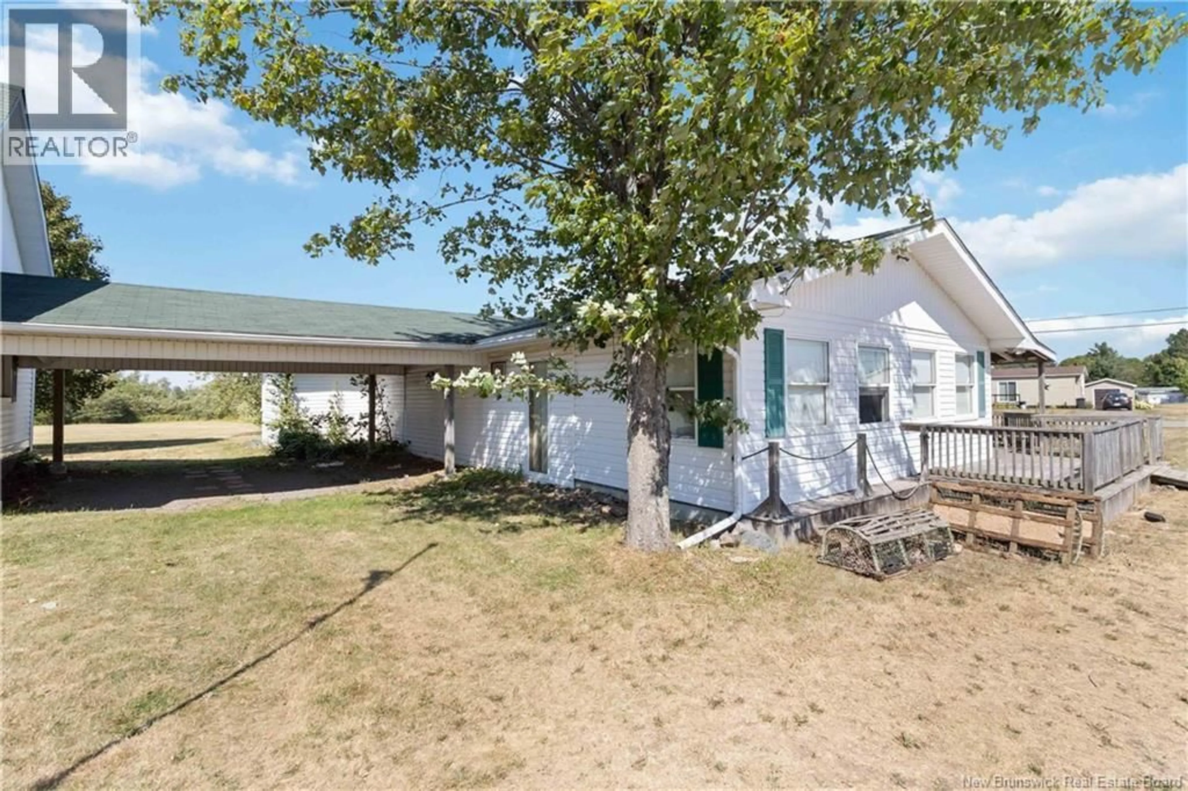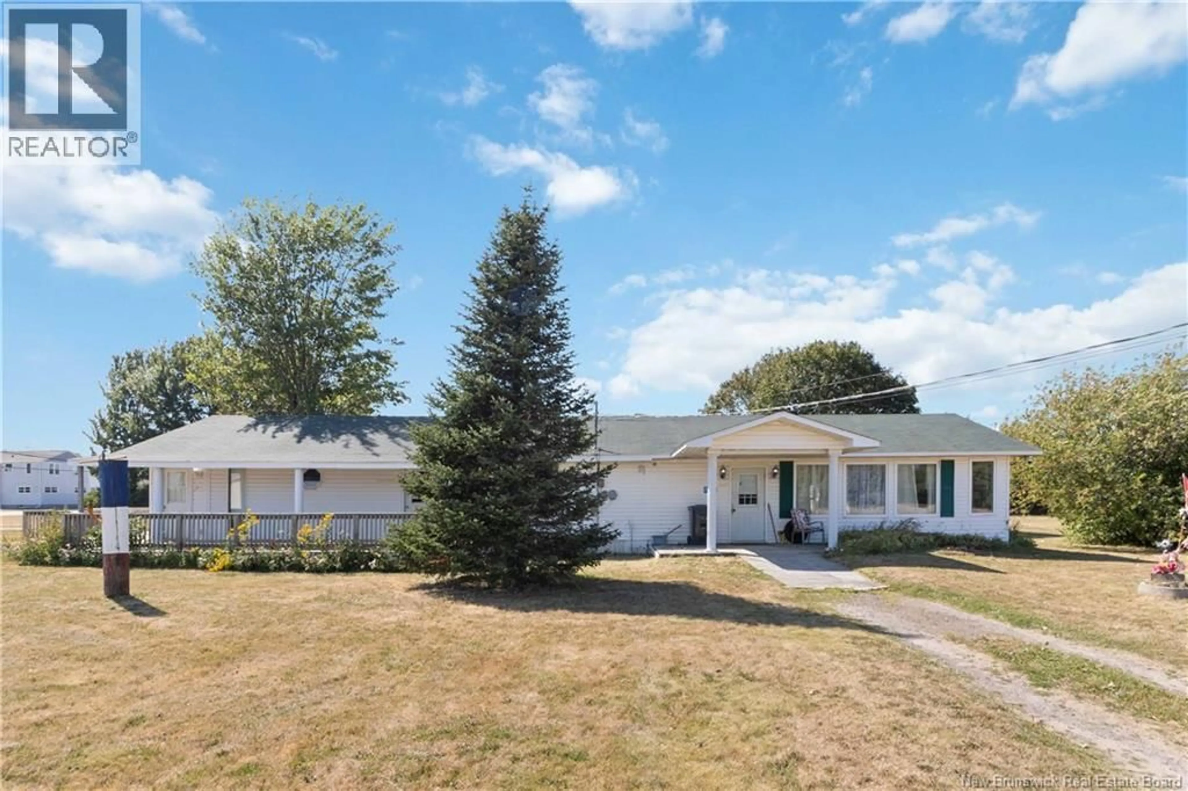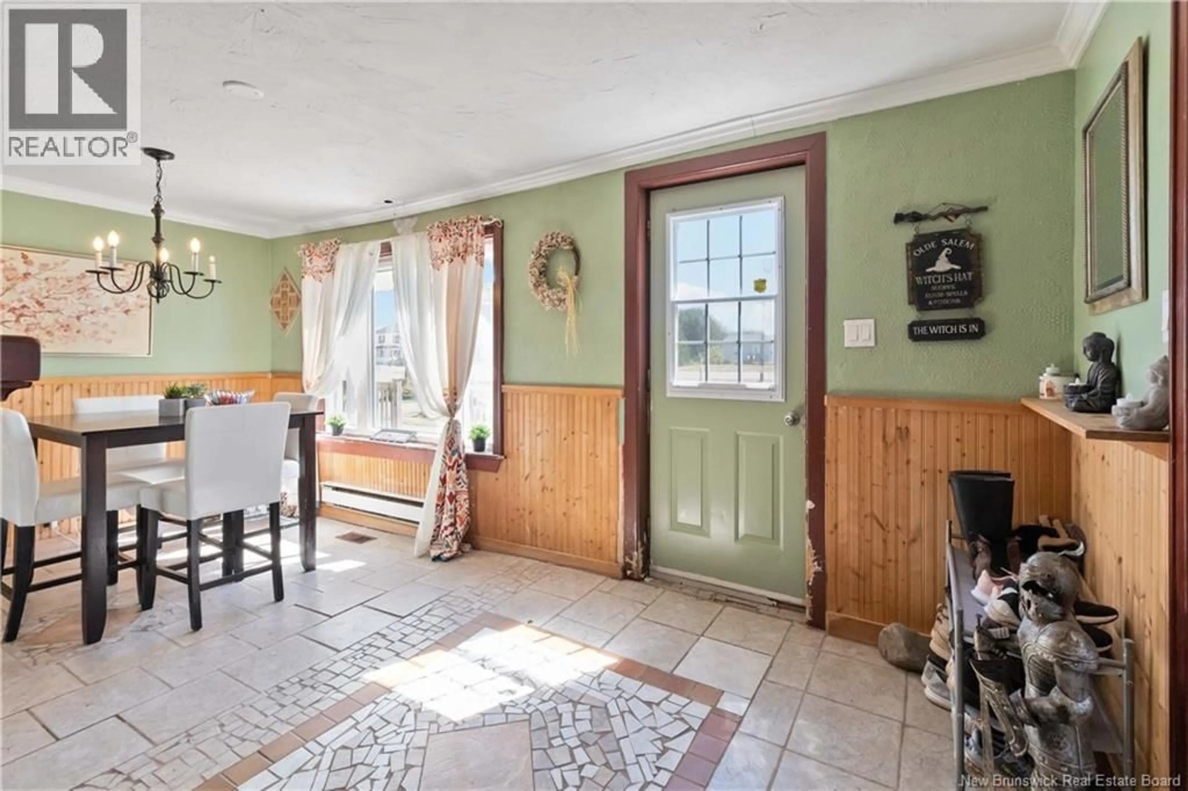2272 ACADIE ROAD, Cap-Pelé, New Brunswick E4N1C6
Contact us about this property
Highlights
Estimated valueThis is the price Wahi expects this property to sell for.
The calculation is powered by our Instant Home Value Estimate, which uses current market and property price trends to estimate your home’s value with a 90% accuracy rate.Not available
Price/Sqft$91/sqft
Monthly cost
Open Calculator
Description
VERSATILE/UNIQUE WATERVIEW property located near the ocean, complete with a right-of-way to a private beach and 4 separate living quarters! This residence features a main building with two separate living spaces and an exterior building with two additional living quarters. With the option for some units to be connected, this home is well-suited for multi-generational living, guest accommodations, private in-law suites or registering it as a 4 unit 4plex. For the sake of explaining the layout of the property, we will describe each separate space as units. Property features include a new roof (2023), updated electrical (1996), enclosed outdoor common sunroom, large yard space, and two shared laundry areas (Units 1 & 2 share laundry through the attached 2-car garage, while Units 3 & 4 share a separate laundry). Unit 1 offers 4 bedrooms, 1.5 baths, full kitchen, dining and living rooms, plus garage access; Unit 2 provides 1 bedroom, 3-pc bath, and kitchen/living combo with garage access; Unit 3 includes 1 bedroom with ensuite, additional 2-pc bath, kitchen, dining, and a four-season insulated sunroom; Unit 4 was recently renovated and offers 1 bedroom plus den, 3-pc bath, kitchen, and living room. Currently suited for all-inclusive living, with potential for a buyer to explore registering as a four-unit building or separately metering in the future. Quick closing available. For more information on this property and details, contact within or contact your favorite REALTOR®. (id:39198)
Property Details
Interior
Features
Main level Floor
Bedroom
9'4'' x 10'9''Living room
16'9'' x 15'7''Sunroom
10'1'' x 25'2''3pc Bathroom
8'7'' x 5'4''Property History
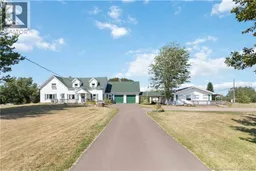 48
48
