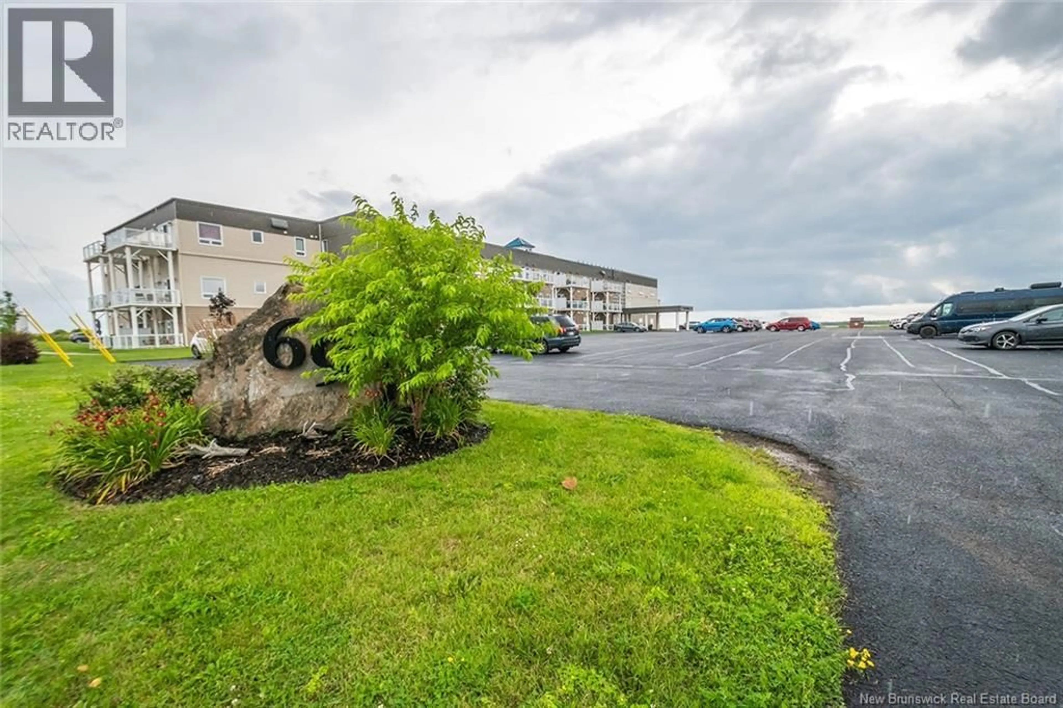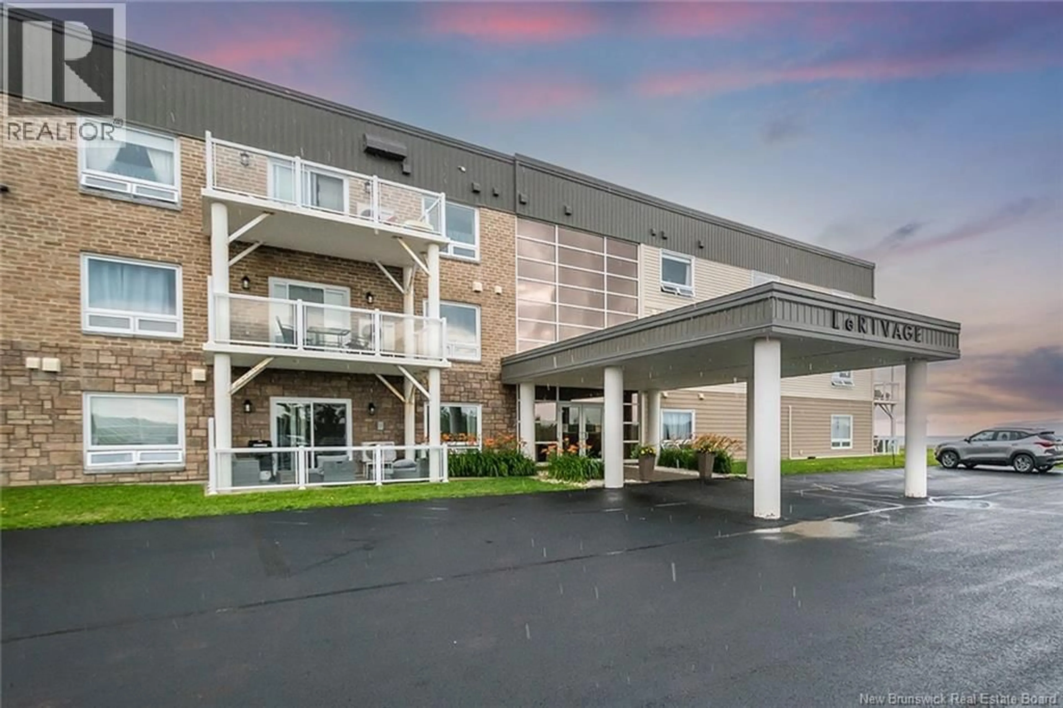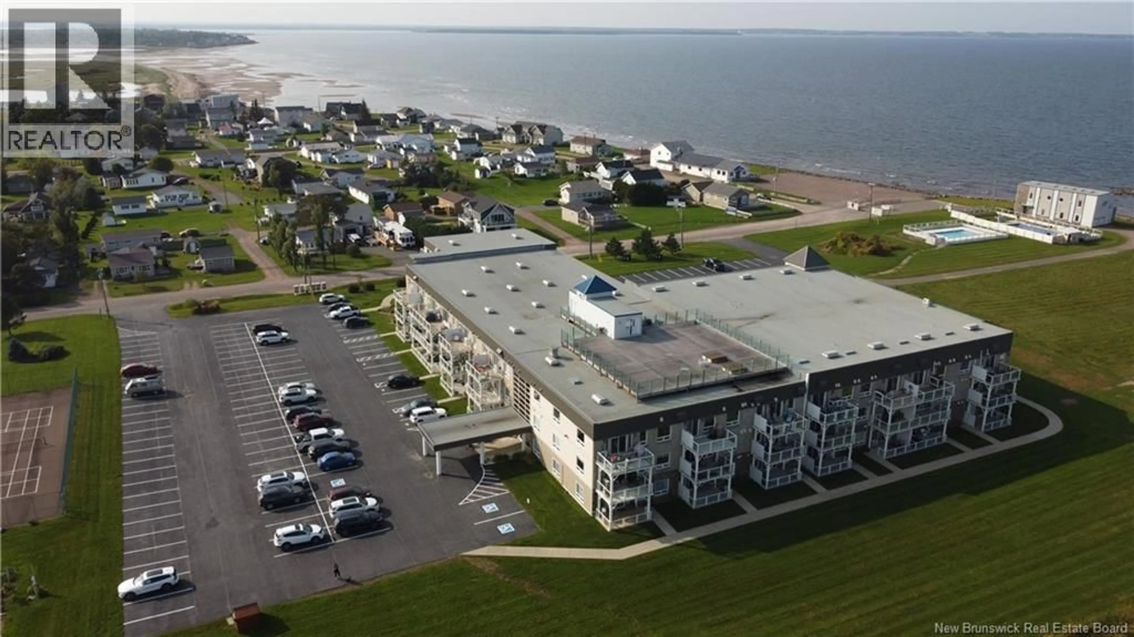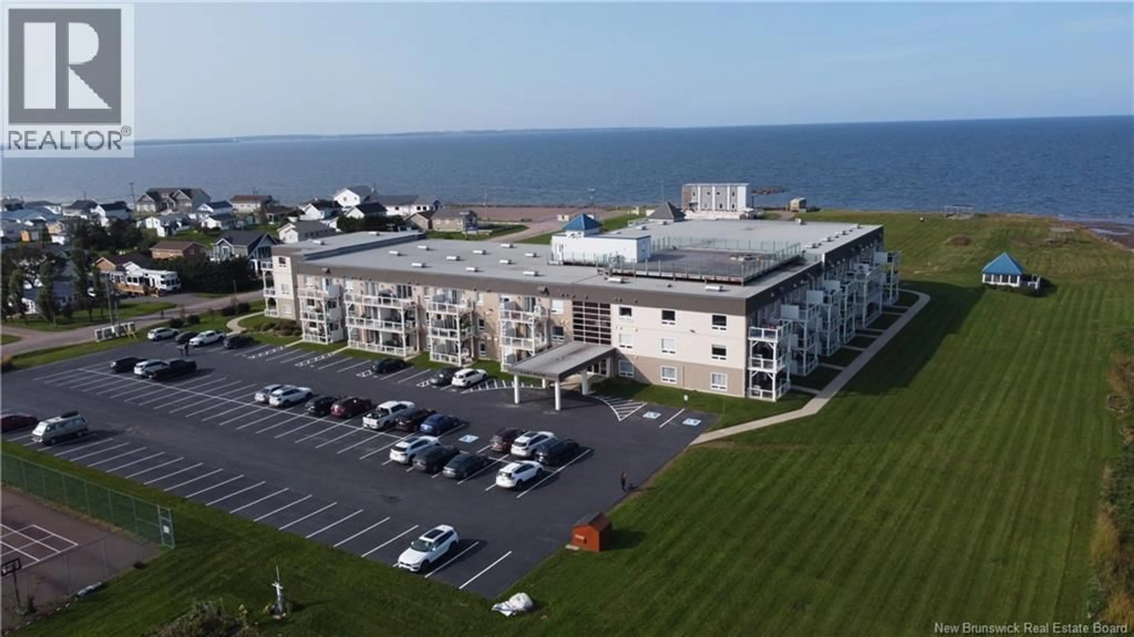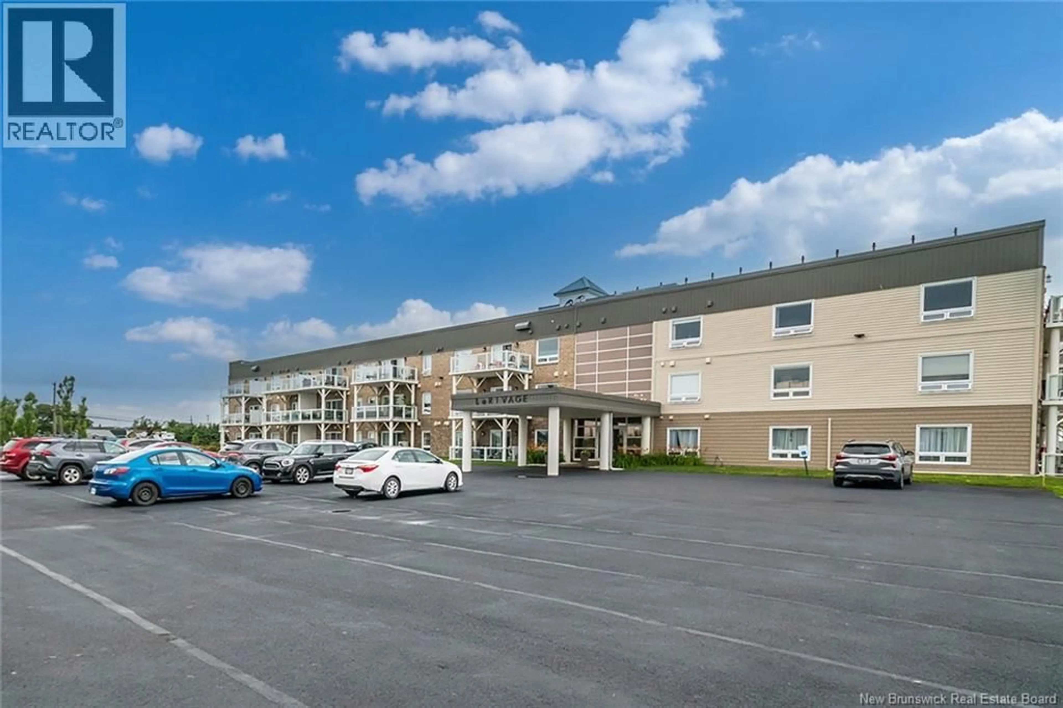219 - 69 CAP BIMET BOULEVARD, Grand-Barachois, New Brunswick E4P6X5
Contact us about this property
Highlights
Estimated valueThis is the price Wahi expects this property to sell for.
The calculation is powered by our Instant Home Value Estimate, which uses current market and property price trends to estimate your home’s value with a 90% accuracy rate.Not available
Price/Sqft$379/sqft
Monthly cost
Open Calculator
Description
Unit 219 A Slice of Shoreline Sublime! Grand Barachois | Northumberland Strait | Waterfront Condo Life Welcome to the coast where the sunsets glow, Unit 219 puts on quite a show! One bed, one bath its cozy and neat, With charm and style that can't be beat. Step through the doors, feel the grand embrace, A bright open-concept living space. French doors lead to the bedroom retreat, A view of the lot but the waters a treat! The patios large, just perfect for two, Youll spot the Strait with a peaceful view. Its not too big, but oh, its divine A lovely escape at 219! Now lets take a tour through the floors galore: First Floor: The entry fancy and wide, Elevators standing by to give you a ride. Second Floor: Break a sweat or fold some clothes, With the gym and laundry right under your nose! Third Floor: Its party time, come say hey, Pool table, kitchen, and Fridays to play! Top Floor Tip: Hot tubs with friends? Relax on the roof the fun never ends! A sparkling pool outside is just right, For summer dips and starry night light. Live full-time or rent with style, Airbnb guests will stay awhile! So if you're dreaming of condo delight, Tucked by the beautiful Northumberland Strait, Call BAM today dont let it slip! Waterfront joy is just one showing trip! (id:39198)
Property Details
Interior
Features
Main level Floor
4pc Bathroom
6'4'' x 10'7''Foyer
3'10'' x 18'2''Dining room
7'7'' x 7'10''Kitchen
7'9'' x 9'2''Exterior
Features
Condo Details
Inclusions
Property History
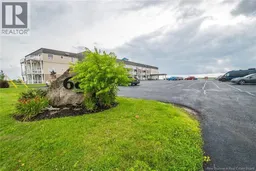 46
46
