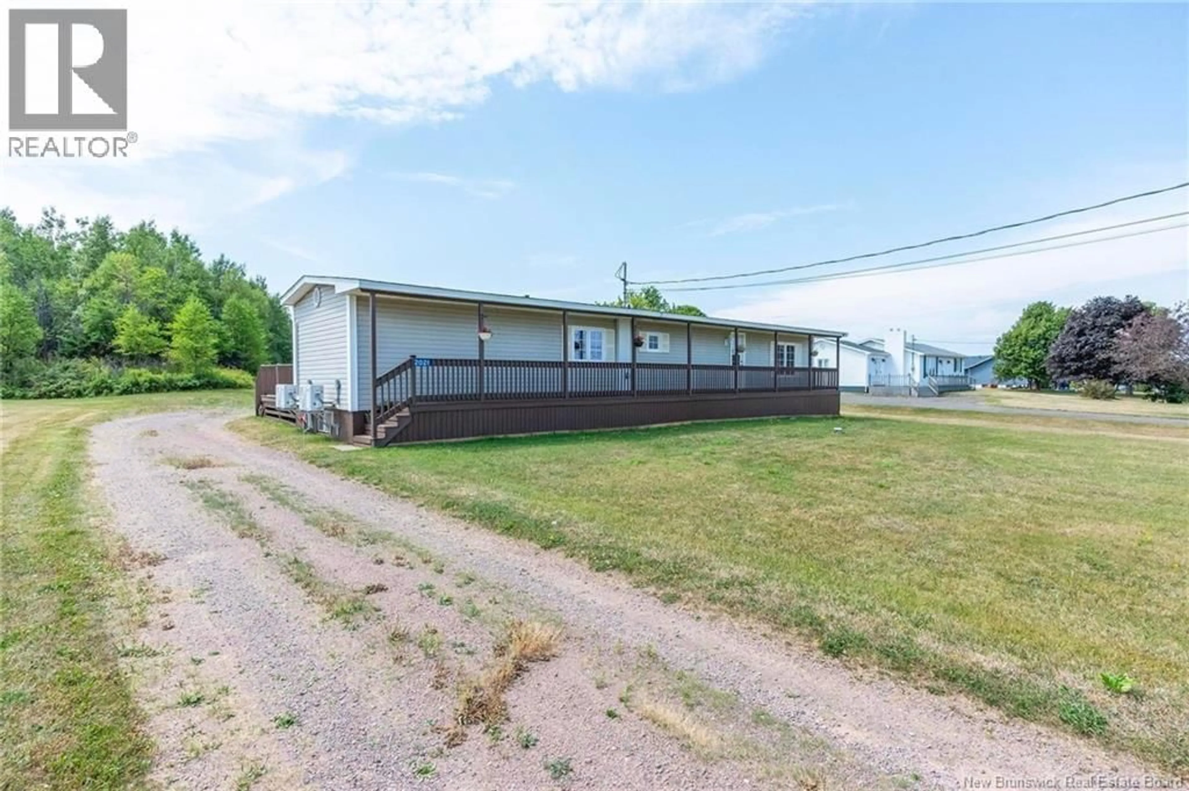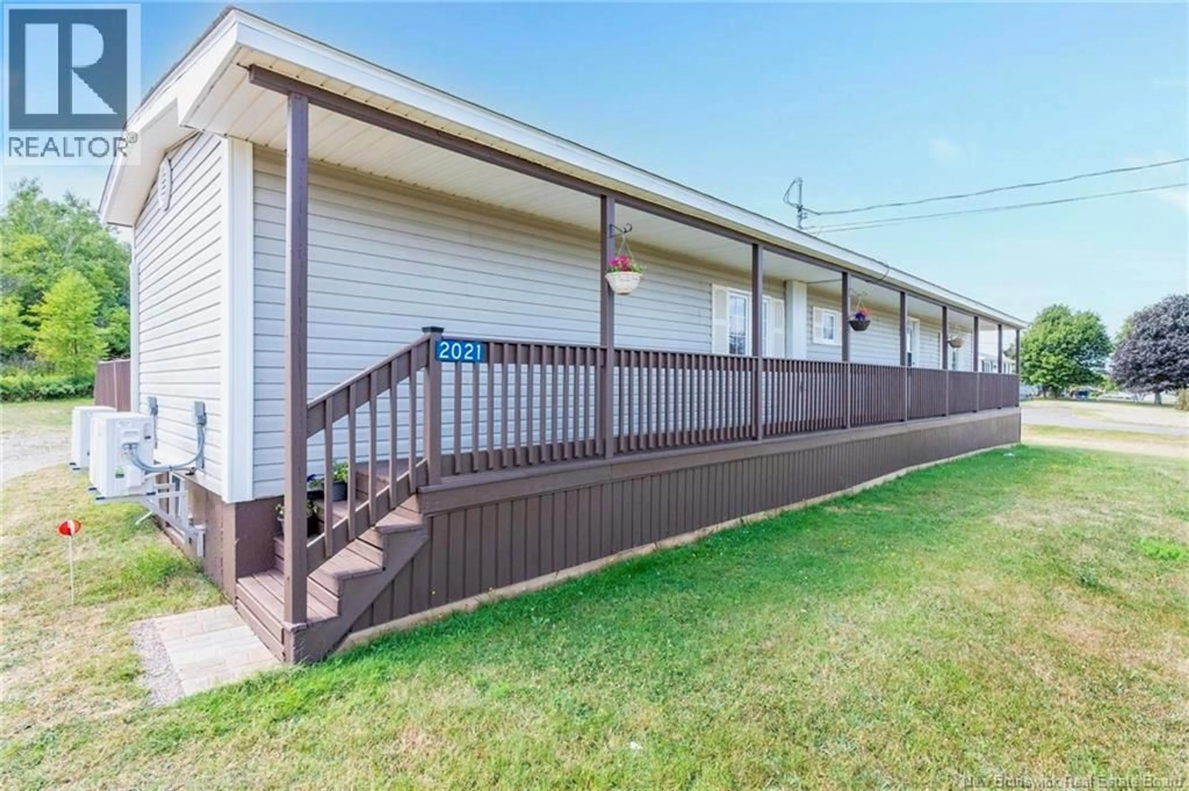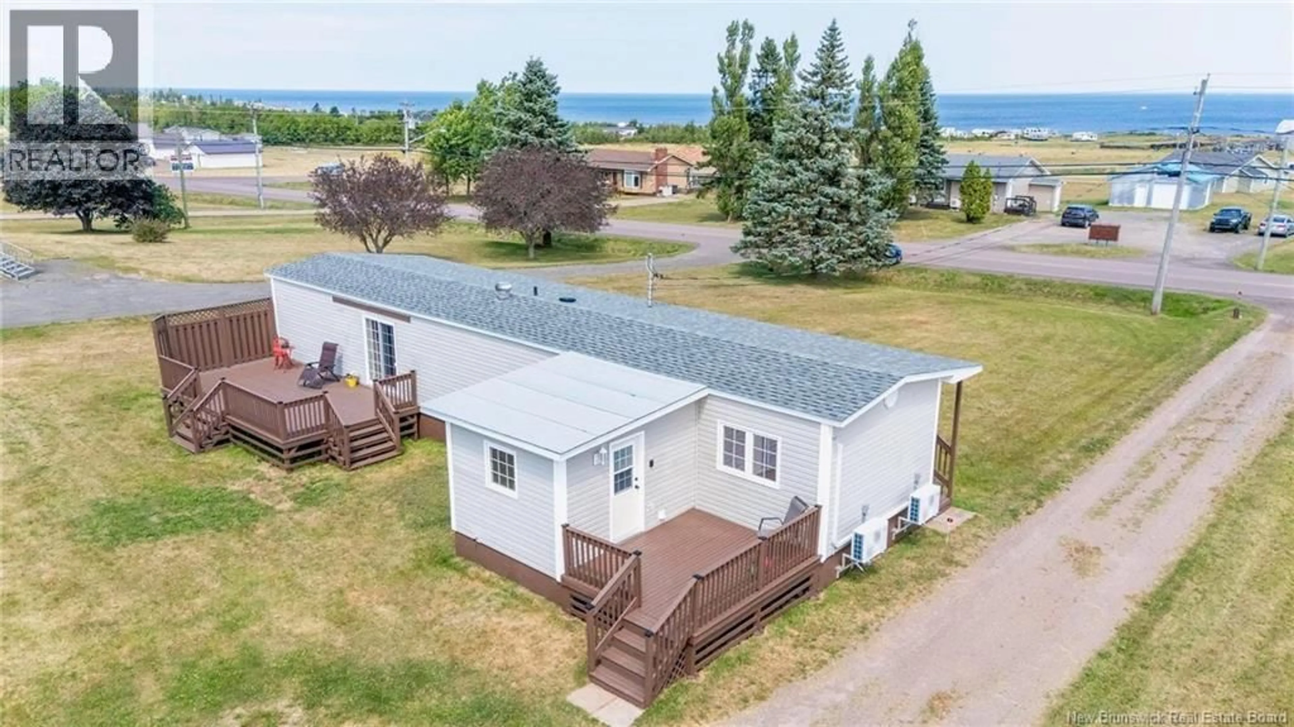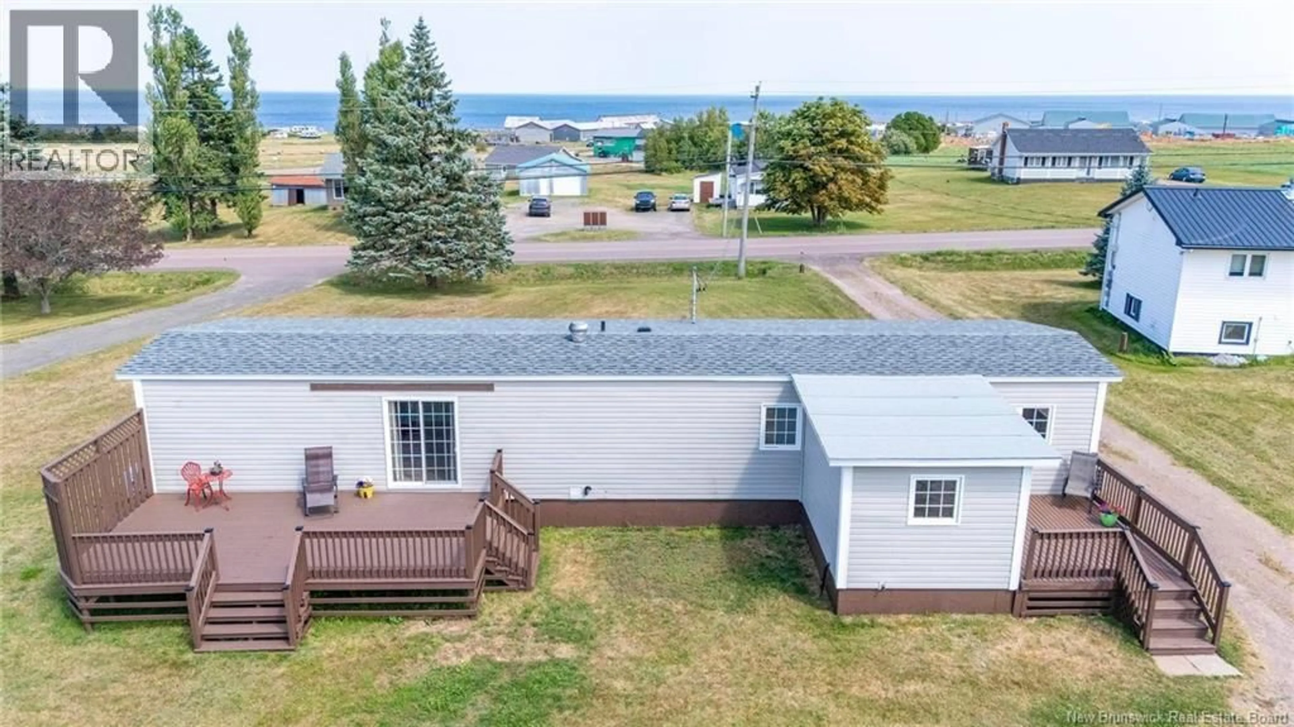2021 RTE 950, Petit-Cap, New Brunswick E4N2H5
Contact us about this property
Highlights
Estimated valueThis is the price Wahi expects this property to sell for.
The calculation is powered by our Instant Home Value Estimate, which uses current market and property price trends to estimate your home’s value with a 90% accuracy rate.Not available
Price/Sqft$233/sqft
Monthly cost
Open Calculator
Description
Charming Mini Home with Water Views & Upgrades on 2.17 Acres Welcome to your coastal retreat! This beautifully updated mini home is ideally located just steps from the Northumberland Straithome to the warmest waters north of the Carolinas. Enjoy peaceful partial water views right from your front porch, with beach access just across the street. Perfect for empty nesters or first-time buyers, this 2-bedroom, 1-bath home sits on a generous 2.17-acre lot and offers easy single-level living with a main floor laundry and open-concept kitchen/living room. Thoughtfully upgraded throughout, this home features: New asphalt shingles (2021) Full spray foam insulation in the basement New PEX plumbing and pressure tank (2021) Completely renovated bathroom New appliances (2022): Stove, fridge, dishwasher, washer & dryer Updated LED lighting, laminate flooring, and hardware 3 large refreshed decks for outdoor entertaining Digital thermostats and baseboard heating 4 new heat pumps (2 upstairs, 2 in basement) New submersible well pump (2021) Septic system pumped and inspected Additional features include a storage shed and a full, spray foam-insulated basement offering potential for extra storage or future living space. Dont miss this rare opportunity to live close to the ocean on a large, private lotperfect for enjoying nature, gardening, or simply relaxing by the sea. Call or text for more information. (id:39198)
Property Details
Interior
Features
Main level Floor
Laundry room
9'4'' x 11'7''Kitchen
8'2'' x 10'6''Living room
13'5'' x 13'5''Dining room
7'8'' x 13'5''Property History
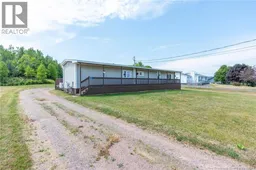 50
50
