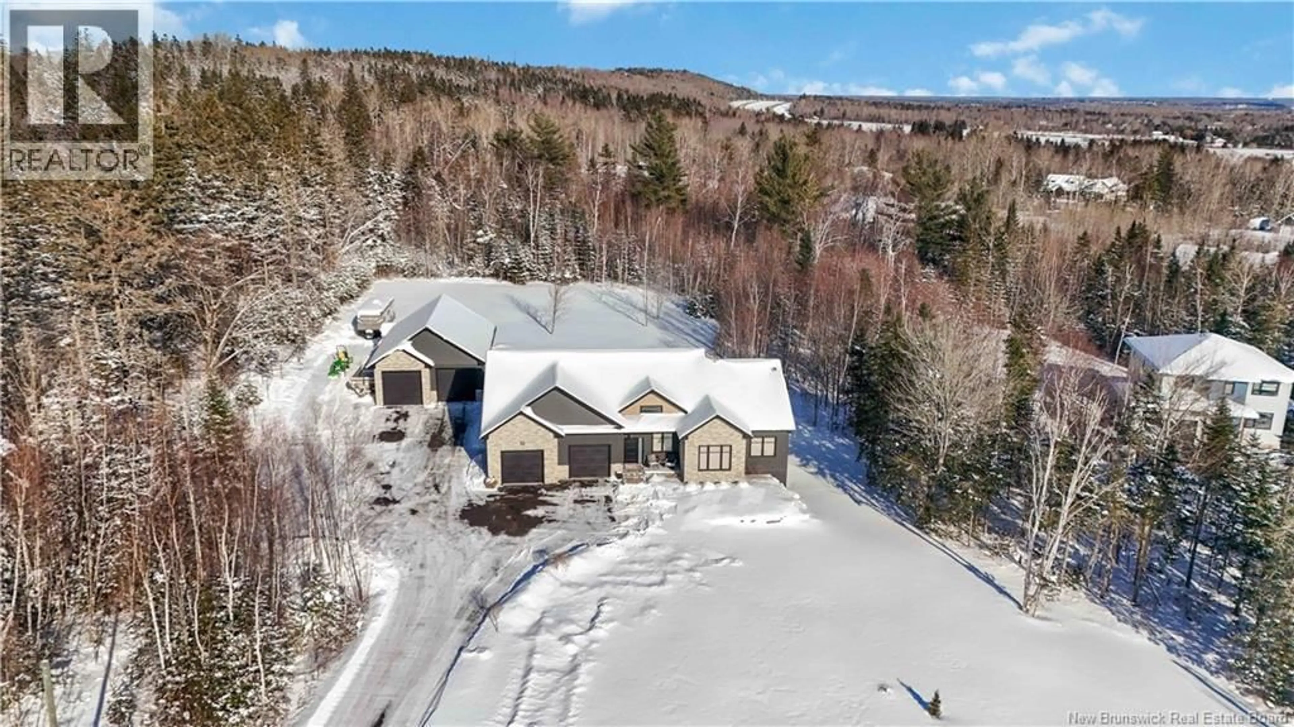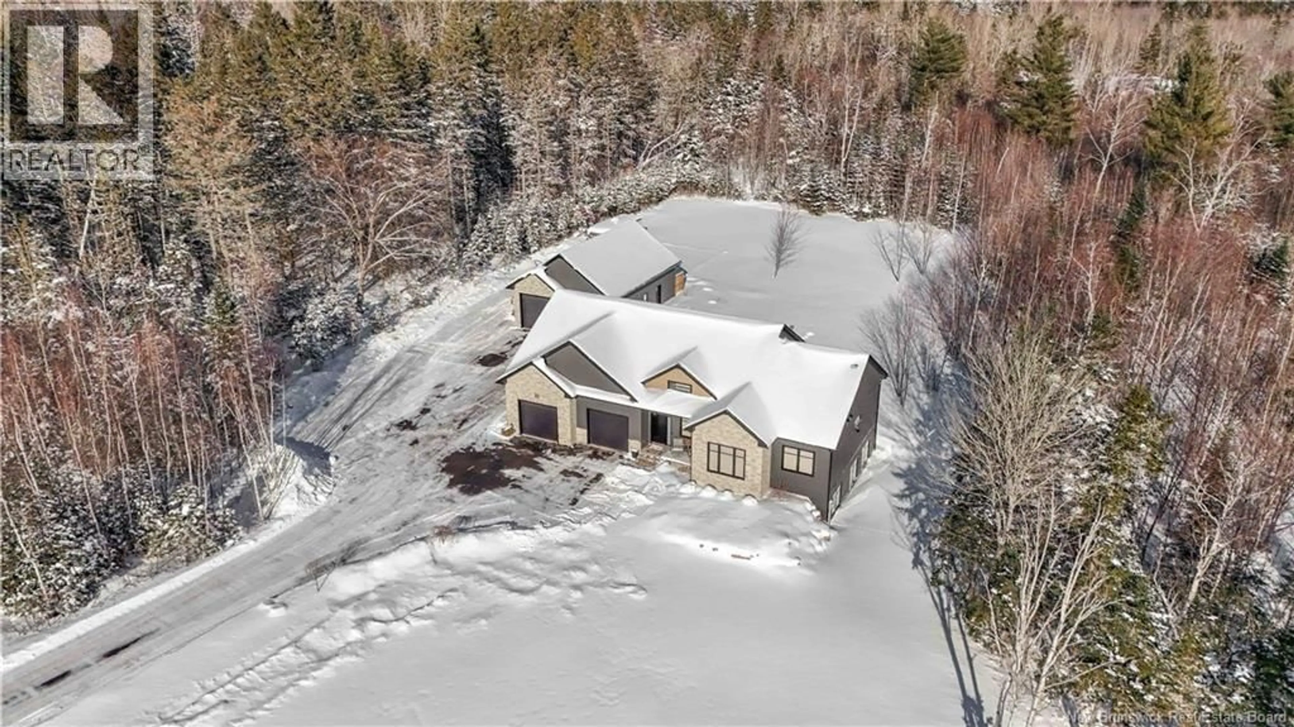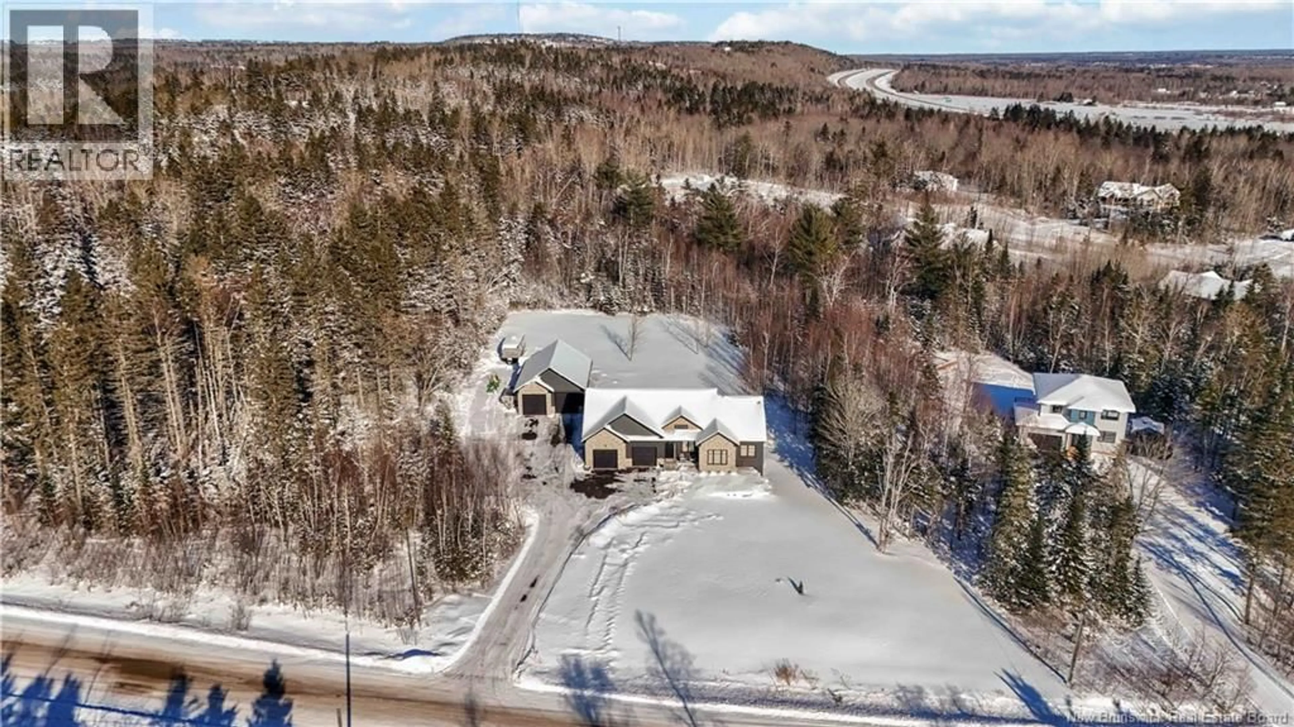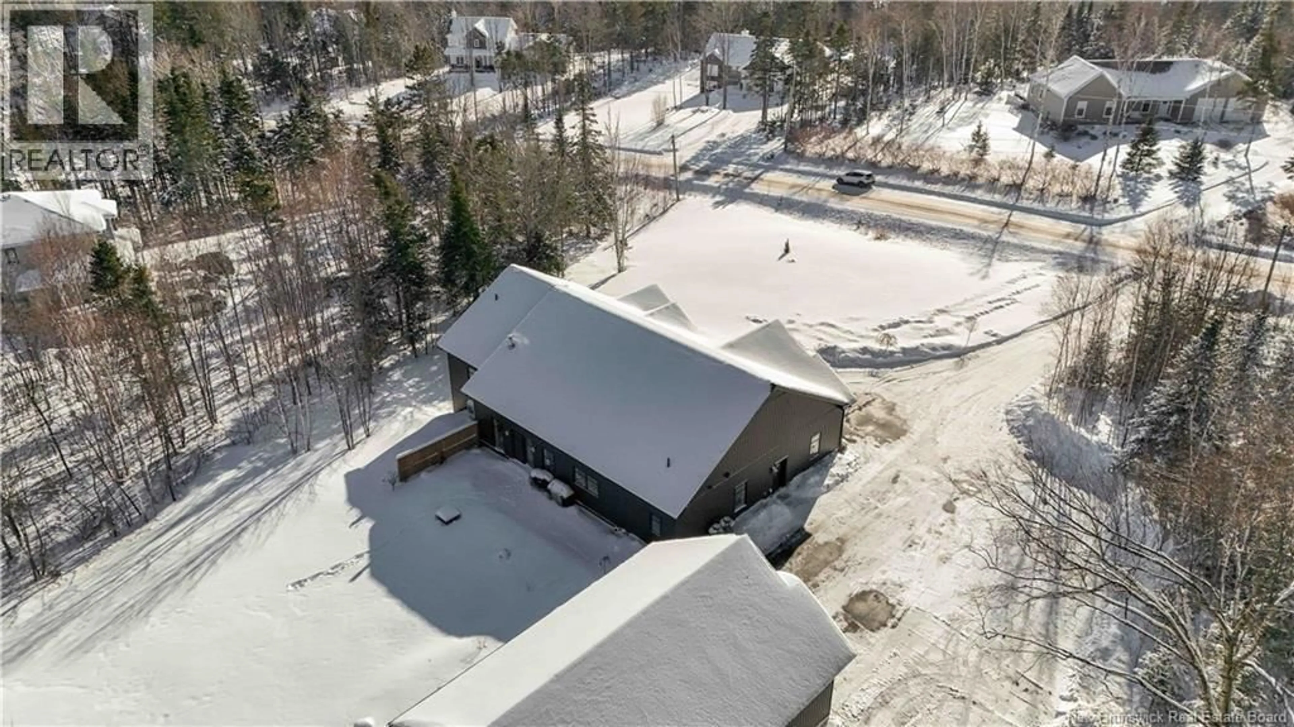19 TERRACINA DRIVE, Berry Mills, New Brunswick E1G6C8
Contact us about this property
Highlights
Estimated valueThis is the price Wahi expects this property to sell for.
The calculation is powered by our Instant Home Value Estimate, which uses current market and property price trends to estimate your home’s value with a 90% accuracy rate.Not available
Price/Sqft$307/sqft
Monthly cost
Open Calculator
Description
Welcome to 19 Terracina Drive, a residence where timeless elegance and modern innovation meet. This custom-built estate offers 3 spacious bedrooms and 3 full bathrooms, designed with uncompromising attention to detail and refined style. The exterior showcases a striking blend of stone and vinyl board-and-batten siding, enhanced by professional landscaping, a paved drive, and elegant stone patios that frame the home in sophistication. Inside, soaring 10 ft ceilings on the main floor and 9 ft ceilings below create an airy grandeur, while oak tray ceilings and a dramatic stone fireplace set the tone for elevated living. The gourmet kitchen is a dream with a gas stove, large island, impressive side-by-side fridge and freezer, plus walk-in pantry with smart oven & beverage fridge. Flowing to the dining and living spacesperfect for hosting with style. Primary suite boasts luxurious ensuite and walk in closet plus 2 additional spacious bedrooms on main floor. Lower level provides extra space with potential for an in law suite including kitchen rough in. ICF foundation (house and garage), foam-insulated foundation, gas fireplace, gas stove, five mini-splits, generator hookup. Outdoors, enjoy beautifully landscaped grounds, an RV hookup with sewer, plus a 42 x 30 heated double detached garage with 12 foot ceilings, 10 foot bay doors, full 3 pc bathroom(shower), mini split heat pump, separate electrical panel, utility sink and 20 amp plugs and much more! See feature sheet attached (id:39198)
Property Details
Interior
Features
Main level Floor
Pantry
5'2'' x 6'5''Kitchen
14'6'' x 9'6''Great room
18'6'' x 25'Foyer
11'8'' x 14'Property History
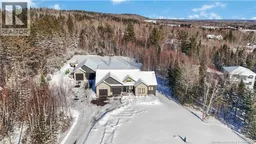 48
48
