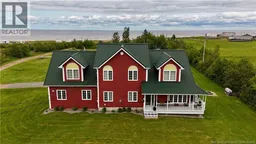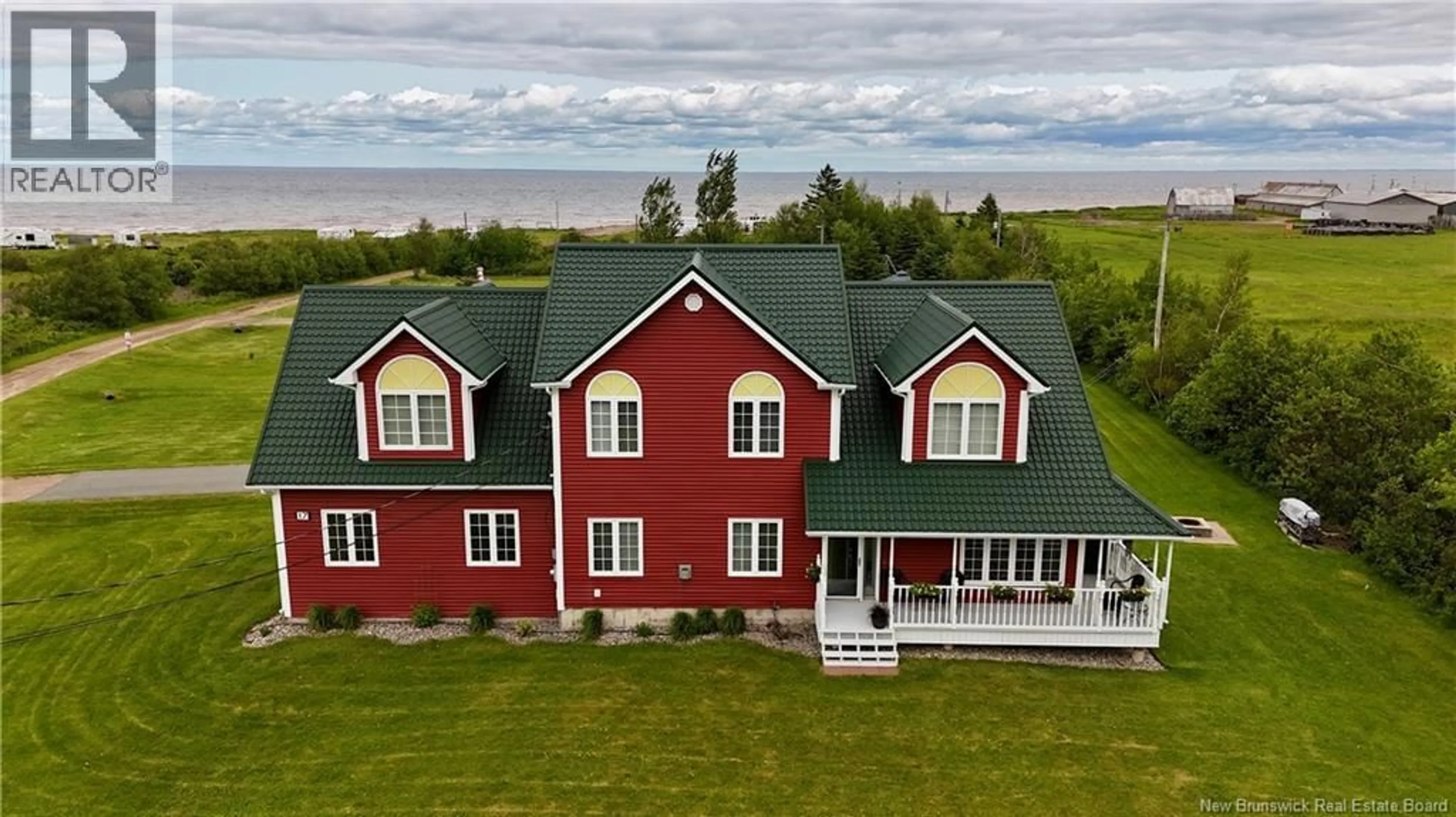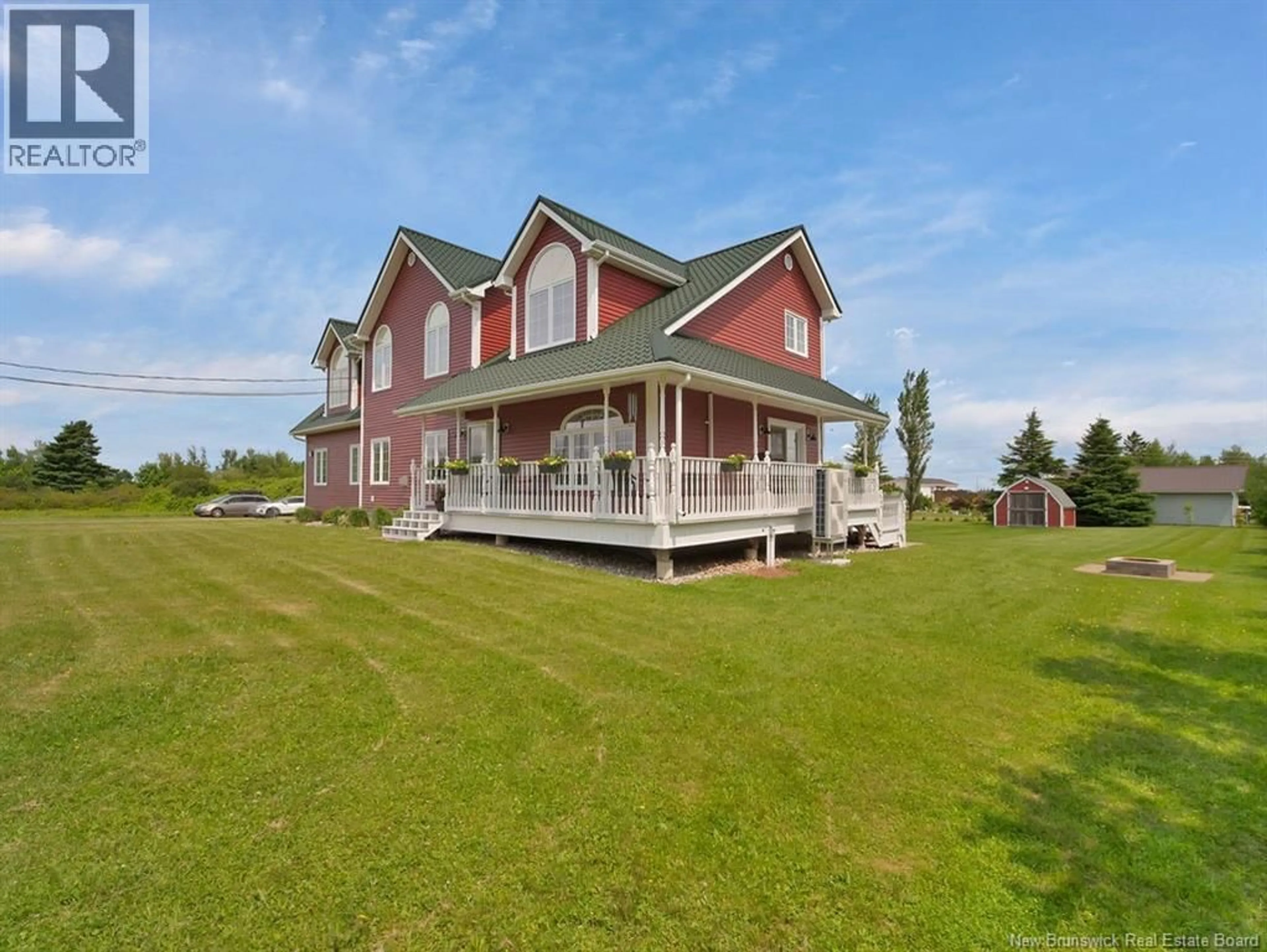17 LEO EMILE STREET, Petit-Cap, New Brunswick E4N2G1
Contact us about this property
Highlights
Estimated valueThis is the price Wahi expects this property to sell for.
The calculation is powered by our Instant Home Value Estimate, which uses current market and property price trends to estimate your home’s value with a 90% accuracy rate.Not available
Price/Sqft$253/sqft
Monthly cost
Open Calculator
Description
MOTIVATED SELLERS, QUICK CLOSING AVAILABILITY YEAR ROUND BEACH HOUSE for sale in Cap Pele, this meticulously maintained two-story beach house offers DEEDED ACCESS to a PRIVATE SANDY BEACH just a two-minute stroll away. The inviting main floor presents an UPDATED KITCHEN with sleek QUARTZ countertops, stainless steel appliances, recessed wine cooler, and generous pantry storage, flowing seamlessly into the dining area perfect for entertaining. The living room charms with its shiplap accents and cozy electric fireplace, creating a warm modern ambiance. A full bathroom and convenient laundry facilities complete this level. Ascend the elegant curved staircase to discover a tranquil reading nook showcasing breathtaking OCEAN VIEWS sure to become your favorite retreat. The spacious primary bedroom boasts a walk-in closet and elegant ensuite bathroom, while two additional well-appointed bedrooms and a third RENOVATED BATHROOM accommodate family or guests with ease. The FINISHED BASEMENT adds versatile living space with a fourth bedroom featuring a space-saving Murphy bed (ideal for guests) plus abundant storage. Notable features include: a durable METAL ROOF with 50YR WARRANTY, energy-efficient DUCTED HEAT PUMP, UPDATED BACK DECK (2015), paved driveway, robust 200-amp electrical service with 7.5kW GENERATOR PANEL, and 8.8kW EV CHARGING UNIT (charger negotiable). An ideal location with easy access to CAP PELE and MINUTES DRIVE TO SHEDIAC for all amenities. (id:39198)
Property Details
Interior
Features
Basement Floor
Sitting room
7'4'' x 15'1''Storage
23'1'' x 7'1''Utility room
8'11'' x 11'0''Family room
10'5'' x 14'6''Property History
 48
48




