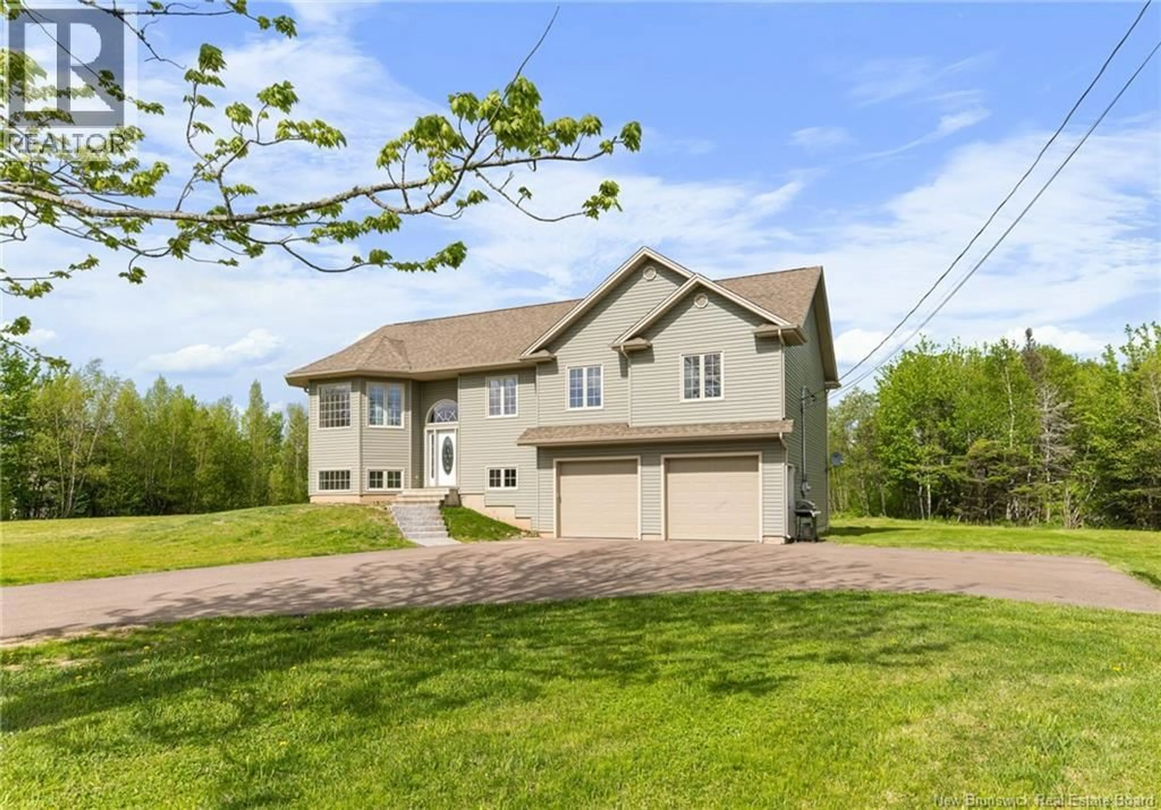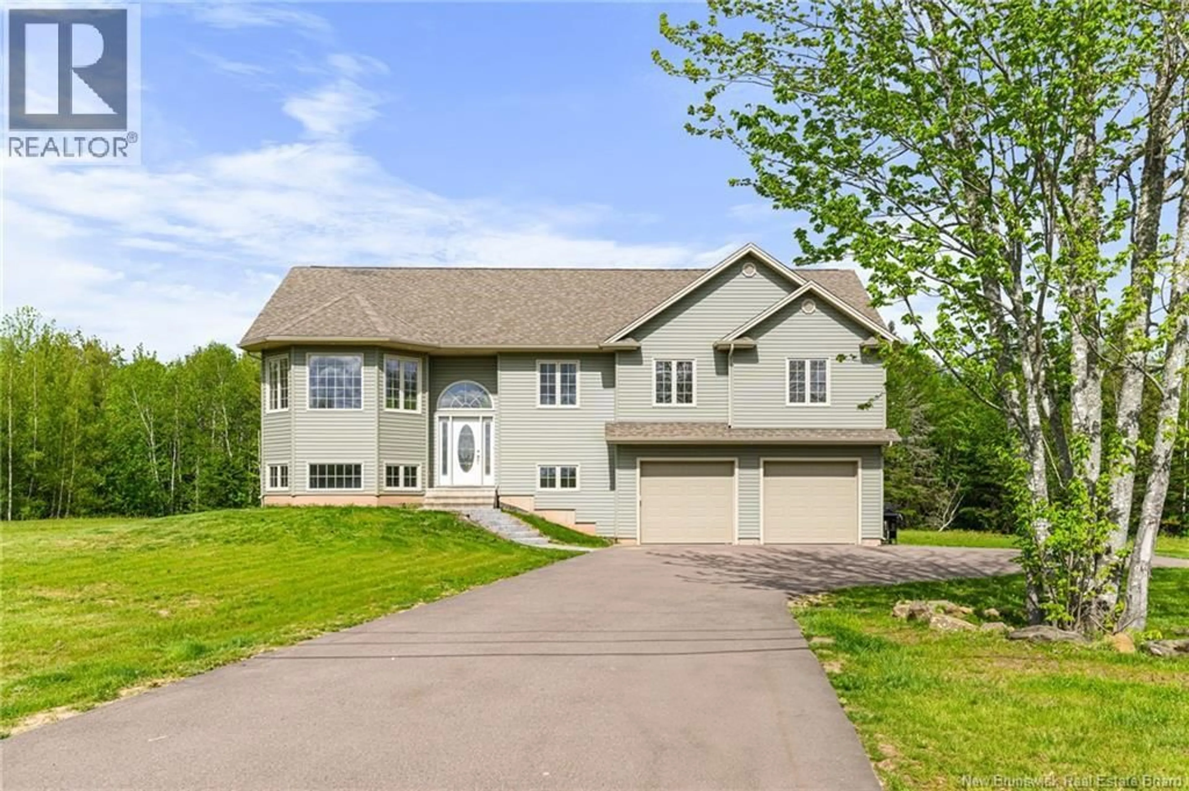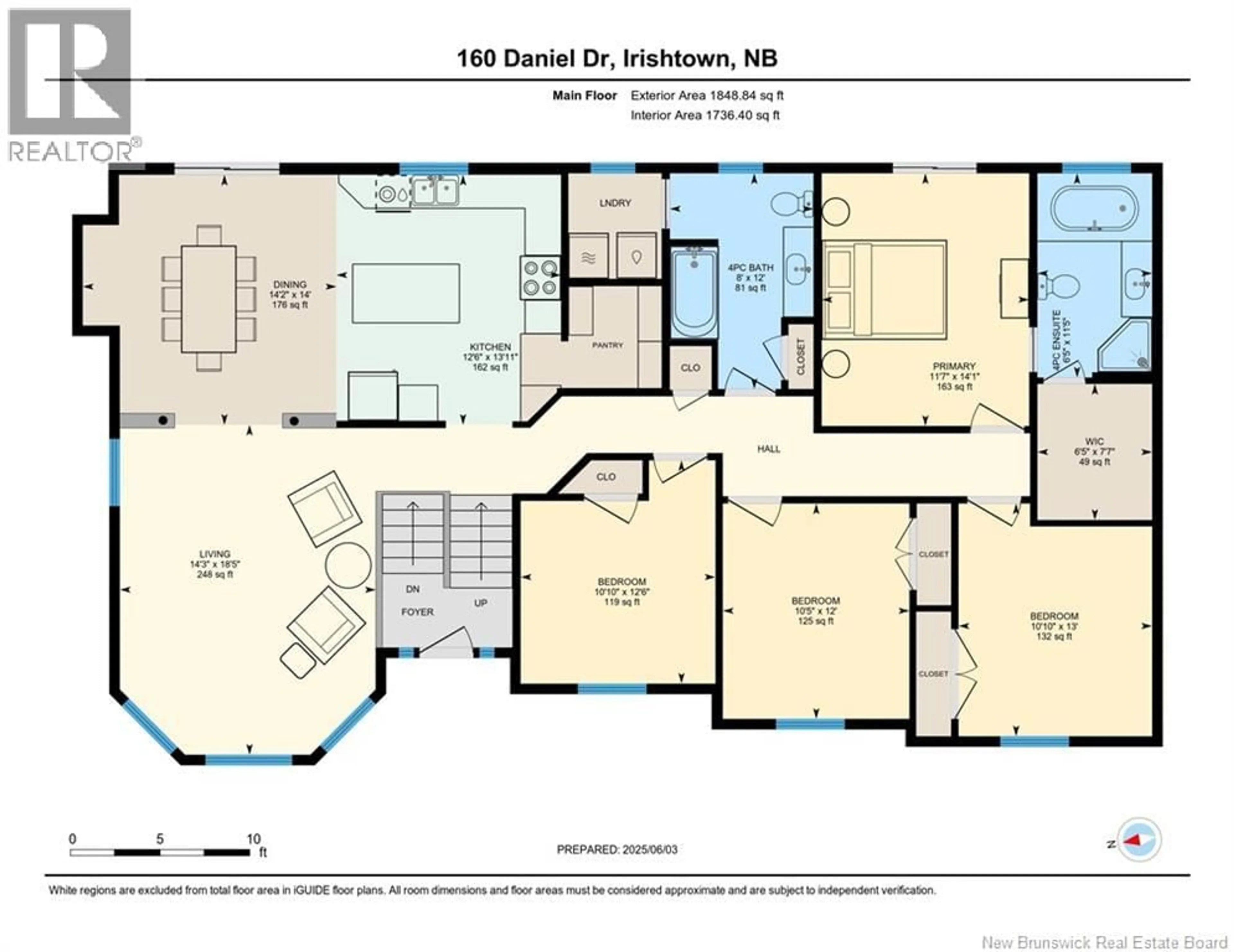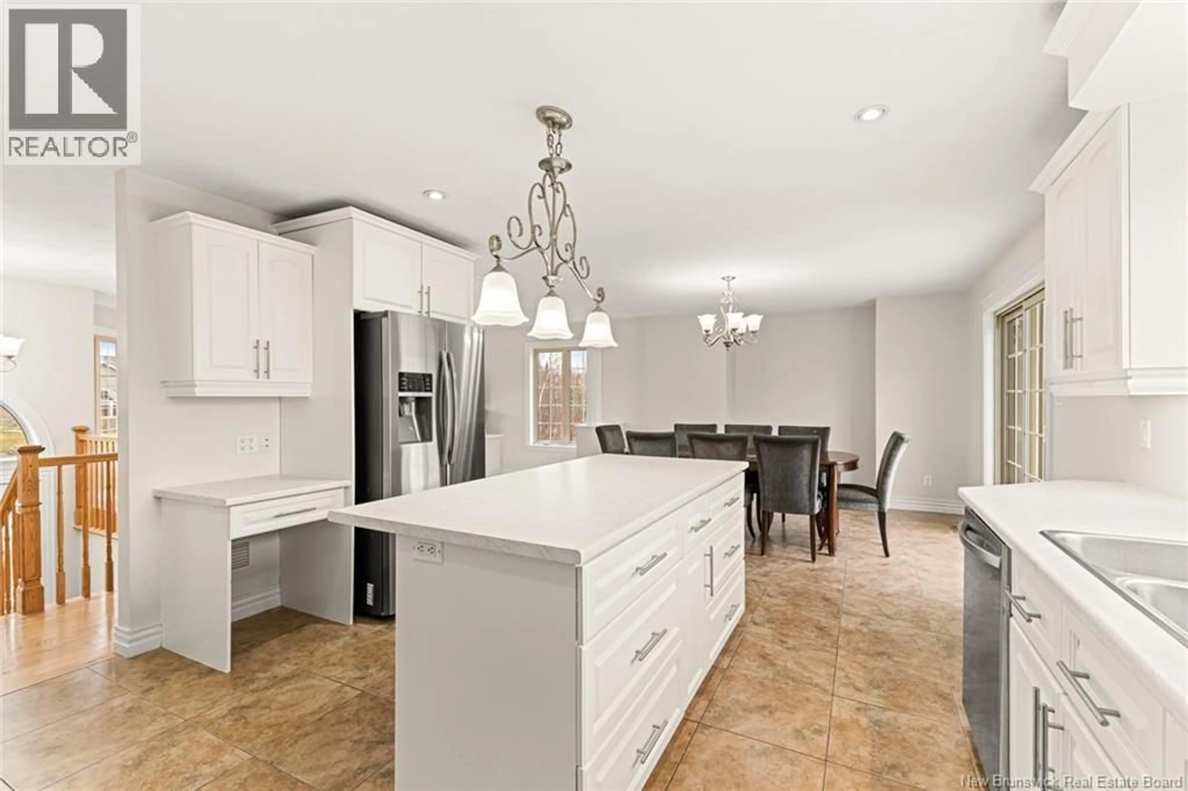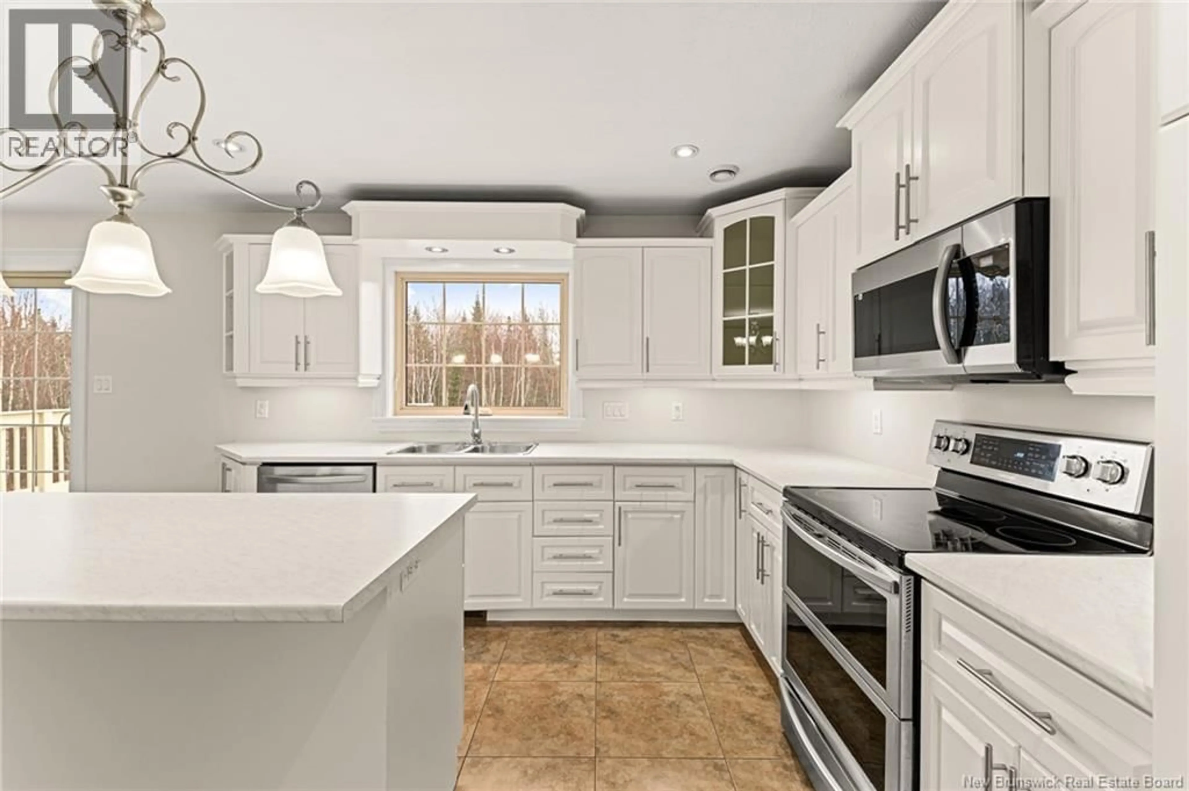160 DANIEL DRIVE, Irishtown, New Brunswick E1H0B4
Contact us about this property
Highlights
Estimated valueThis is the price Wahi expects this property to sell for.
The calculation is powered by our Instant Home Value Estimate, which uses current market and property price trends to estimate your home’s value with a 90% accuracy rate.Not available
Price/Sqft$222/sqft
Monthly cost
Open Calculator
Description
NEW UPGRADES | 6 BEDROOMS | PRIVATE YARD | 1.2 ACRES | WALKOUT BASEMENT | 3 FULL BATHROOMS | Welcome to this beautifully maintained home in the sought-after community of Irishtown, offering peace, privacy, and over an acre of land just 15 minutes from the city. Ideally located just 2 minutes from Irishtown Grocery, 10 minutes to Costco, 7 minutes to Moncton High School, and 8 minutes to Irishtown Nature Park. Thoughtfully designed for family living, the main level features a spacious kitchen with a HIDDEN WALK-IN PANTRY, a bright dining area, and a sunlit family room. Still on the main level, four generously sized bedrooms include a serene primary suite with a COMPLETE ENSUITE BATHROOM featuring a soaker tub and WALK-IN CLOSET. A full 4-piece main bath and SEPARATE LAUNDRY ROOM add practicality to the main floor layout. The fully finished lower level expands the living space with a fifth bedroom, large family room, home office that can be turned into a bedroom, full bath, mudroom with garage access, and a versatile den with walk-out access to the backyardideal for entertaining, guests, or extended family. Additional features include a CENTRAL HEAT PUMP (ducted) for heat and cool, HEATED FLOORS in the entire basement, refinished hardwood floors throughout the main level, a DOUBLE ATTACHED GARAGE with enclosed rear storage, a large driveway with ample parking. This Irishtown gem offers a rare combination of space, comfort, and conveniencebook your private showing today! (id:39198)
Property Details
Interior
Features
Main level Floor
Primary Bedroom
11'7'' x 14'1''Foyer
Dining room
14'2'' x 14'0''4pc Bathroom
8'0'' x 12'0''Property History
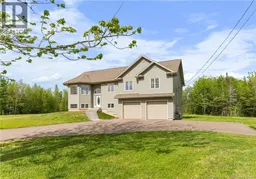 40
40
