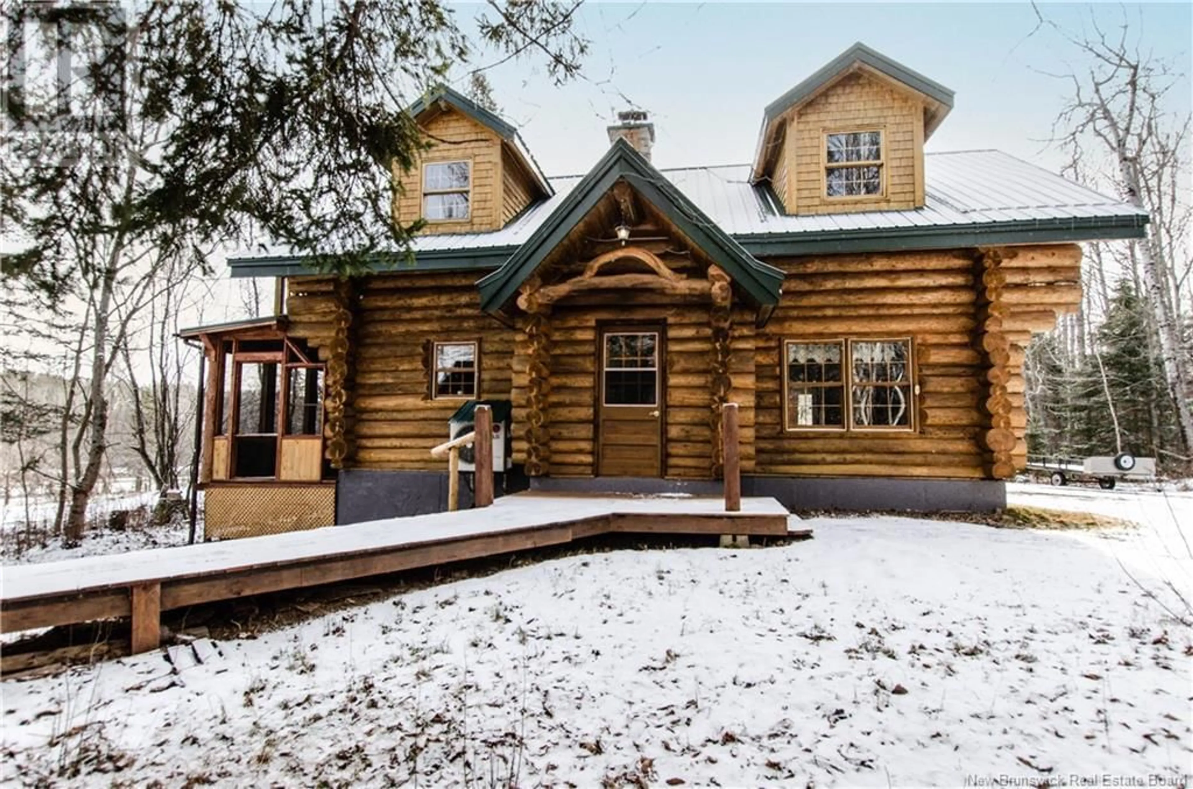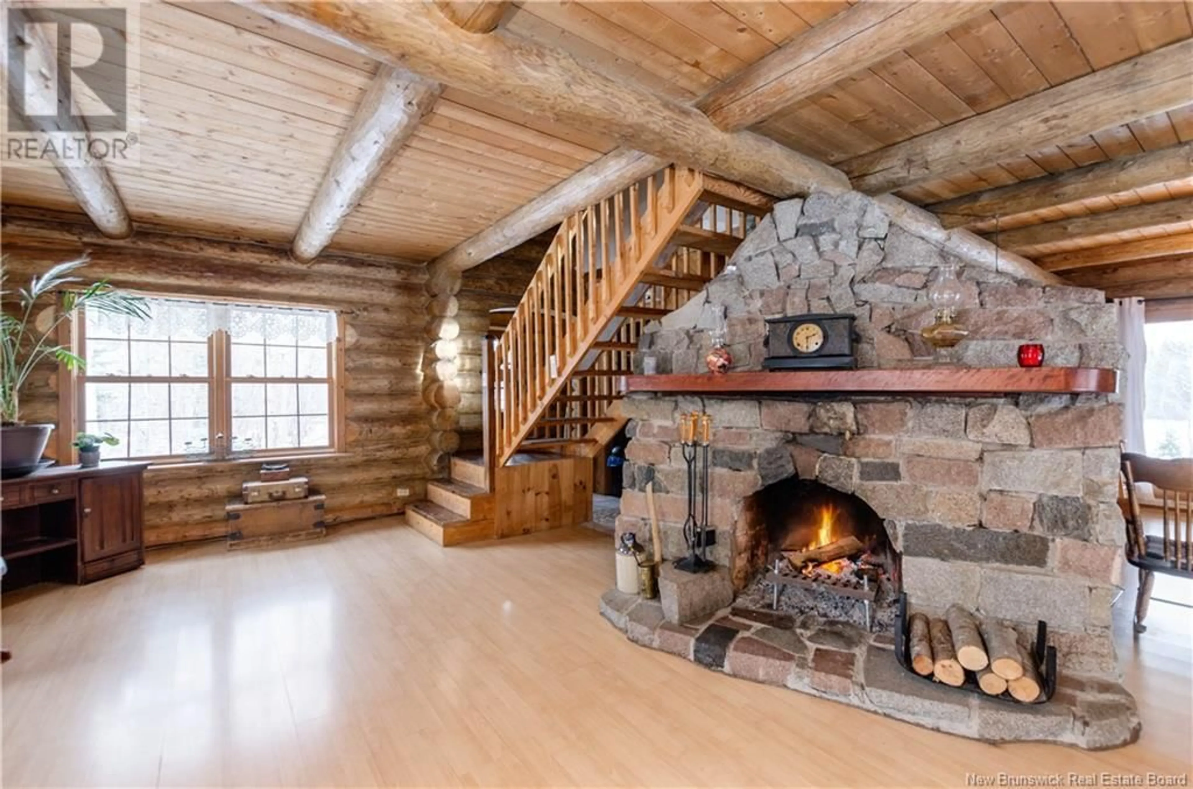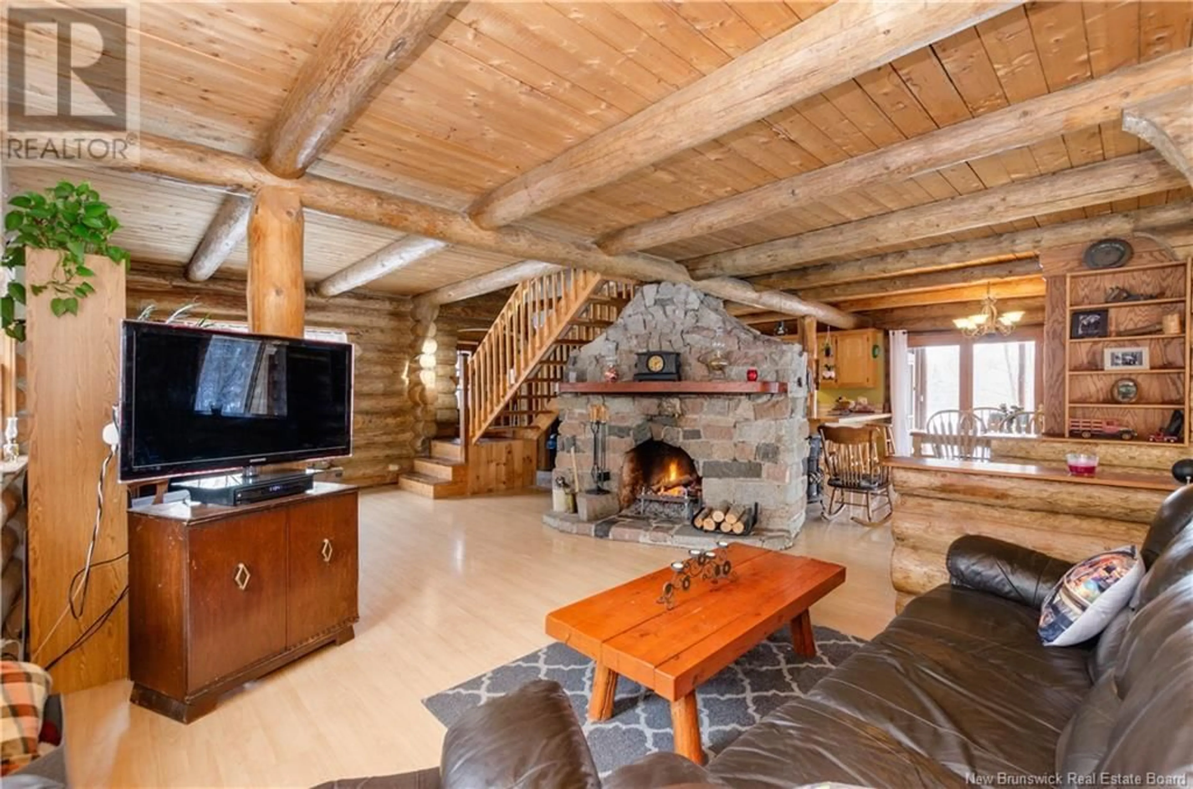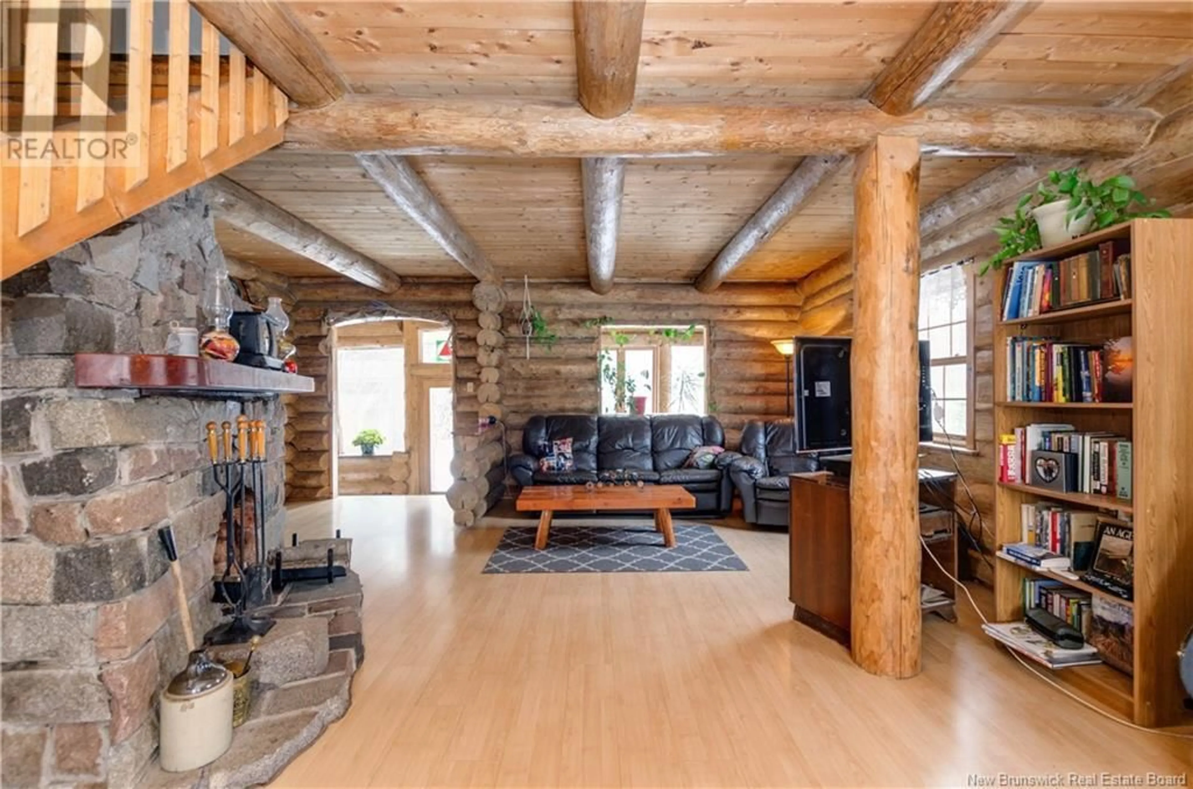1513 SHEDIAC RIVER ROAD, Shediac River, New Brunswick E4R1V5
Contact us about this property
Highlights
Estimated valueThis is the price Wahi expects this property to sell for.
The calculation is powered by our Instant Home Value Estimate, which uses current market and property price trends to estimate your home’s value with a 90% accuracy rate.Not available
Price/Sqft$364/sqft
Monthly cost
Open Calculator
Description
If youre seeking peace, tranquility, and the chance to reconnect with nature, look no further! This stunning custom scribed log home, set on 3.33 acres of serene land, is nestled along the Shediac River, offering the perfect escape from the hustle and bustle of everyday life. Surrounded by wildlife, this property is an oasis of calm. The main floor welcomes you with a beautiful sunroom, perfect for plant lovers, featuring a handmade built-in herb dryer. The spacious living room boasts a custom granite wood-burning fireplace, where you can imagine cozying up in a rocking chair with a warm drink as the cold winter months set in. The kitchen showcases light wooden cabinets and offers both an electric stove and a wood-burning stove for cooking. The adjoining dining room opens to a screened-in porch allowing you to enjoy meals surrounded by the sights and sounds of nature. A half bath completes the main level. Upstairs, the large master bedroom offers a private retreat, complete with a door leading out to a balcony with a stunning river view. Two additional bedrooms and a full bathroom provide ample space for family or visitors. Outside, youll find a storage shed for your tools and outdoor equipment. Spend your days soaking up the sun at your private dock or enjoy a peaceful kayak ride along the river. This hidden gem is just under 30 minutes from Moncton, providing the perfect balance of seclusion and convenience. Dont miss out on this opportunity to own a slice of paradise! (id:39198)
Property Details
Interior
Features
Main level Floor
Sunroom
8' x 26'8''Dining room
10'6'' x 10'9''Kitchen
10'3'' x 13'6''2pc Bathroom
4'7'' x 8'1''Property History
 47
47




