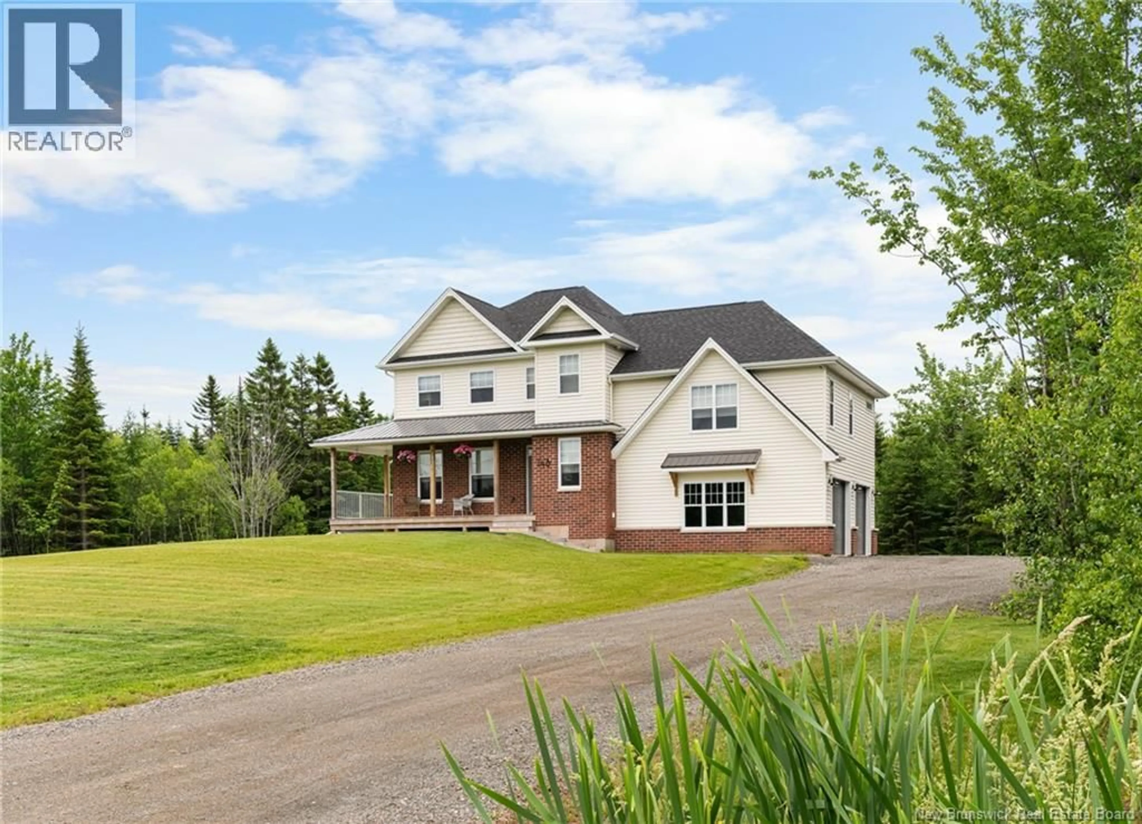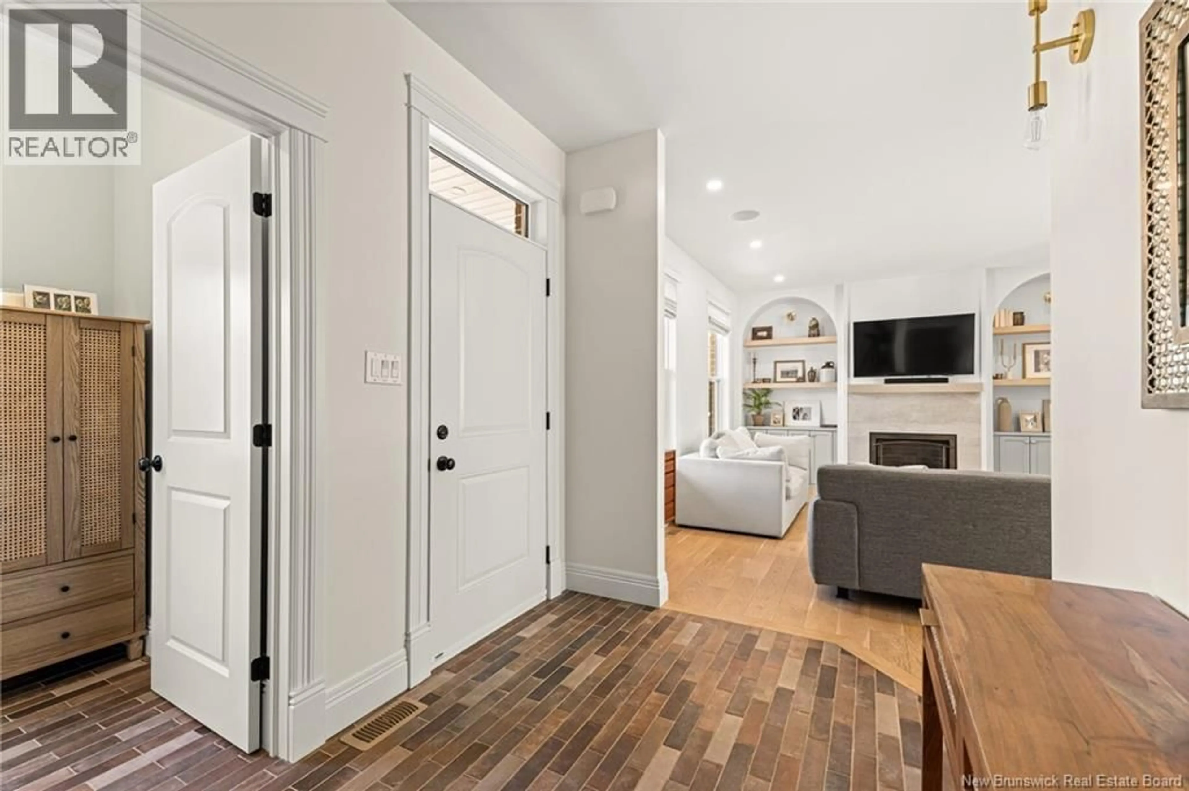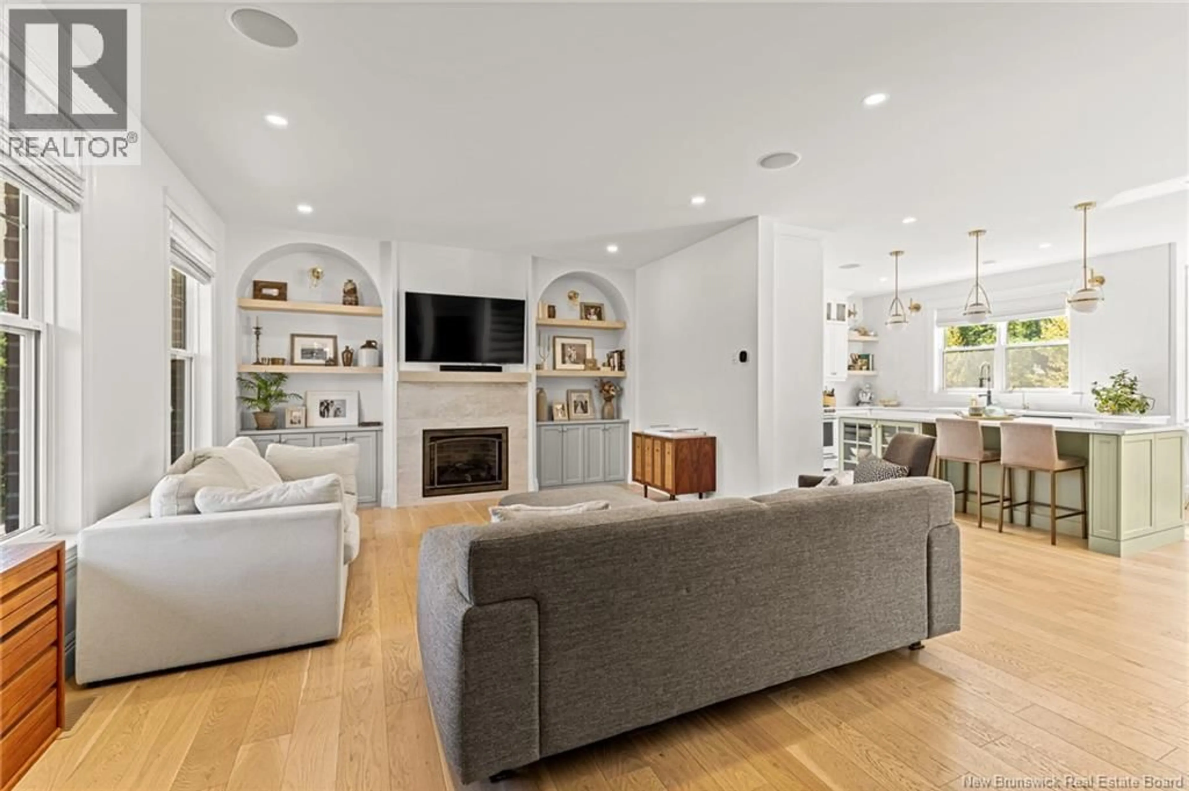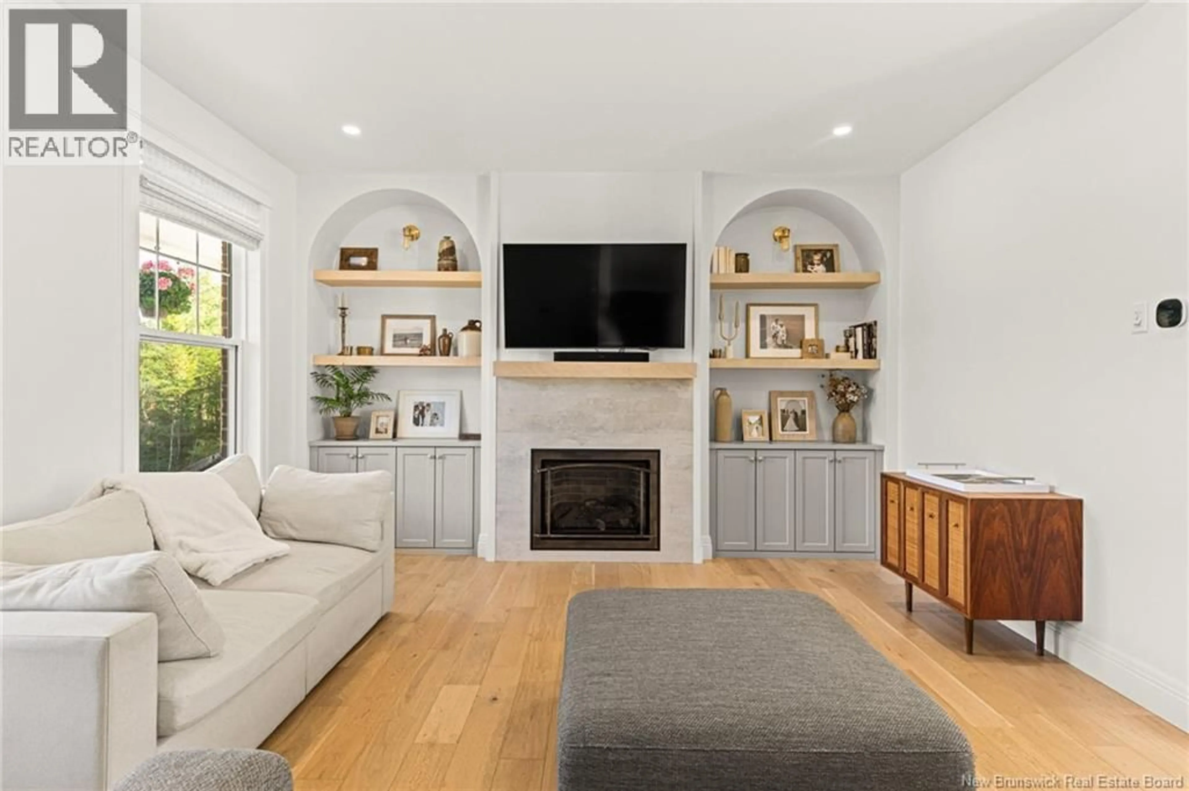140 LA FONTAINE DRIVE, Greater Lakeburn, New Brunswick E1H0C1
Contact us about this property
Highlights
Estimated valueThis is the price Wahi expects this property to sell for.
The calculation is powered by our Instant Home Value Estimate, which uses current market and property price trends to estimate your home’s value with a 90% accuracy rate.Not available
Price/Sqft$287/sqft
Monthly cost
Open Calculator
Description
CUSTOM BUILT TWO STOREY HOME WITH DOUBLE ATTACHED GARAGE AND IN LAW SUITE! Located in the sought-after DOMAINE NATURE neighborhood in Greater Lakeburn, this STUNNING HOME WITH LOTS OF BEAUTIFUL DETAILS sits on a 0.99 ACRE LOT. The main level features an OPEN CONCEPT DESIGN with front living room highlighted by propane fireplace, built-in bookcases and 9 FT ceilings that flows into the DREAM KITCHEN offering large island, lots of cabinetry and natural light leading you to the well appointed dining room. Patio doors lead you the back deck and THREE SEASON SCREENED-IN ROOM. Charming half bath complete this level. The upper level OFFERS LARGE PRIMARY SUITE with ENSUITE FEATURING CERAMIC SHOWER, WALK-IN CLOSET and LAUNDRY room. Up a few steps, you will find THREE ADDITIONAL BEDROOMS and FULL FAMILY BATHROOM. The WALK-OUT LOWER LEVEL adds additional living space and POTENTIAL FOR AN INCOME with kitchenette, family room, bedroom, full bathroom and its own washer and dryer. EXTRAS INCLUDE: BRICK AND VINYL FACADE, DUCTED HEAT PUMP FOR YOUR COMFORT, GENERATOR READY PANEL, CONCRETE WALKWAYS, BABY BARN and MUCH MORE. Check out the virtual tour and call your REALTOR® to view! (id:39198)
Property Details
Interior
Features
Basement Floor
Laundry room
6'10'' x 10'2''Utility room
7'1'' x 12'8''4pc Bathroom
5'10'' x 10'8''Bedroom
9'7'' x 11'4''Property History
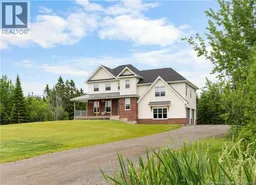 50
50
