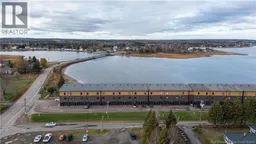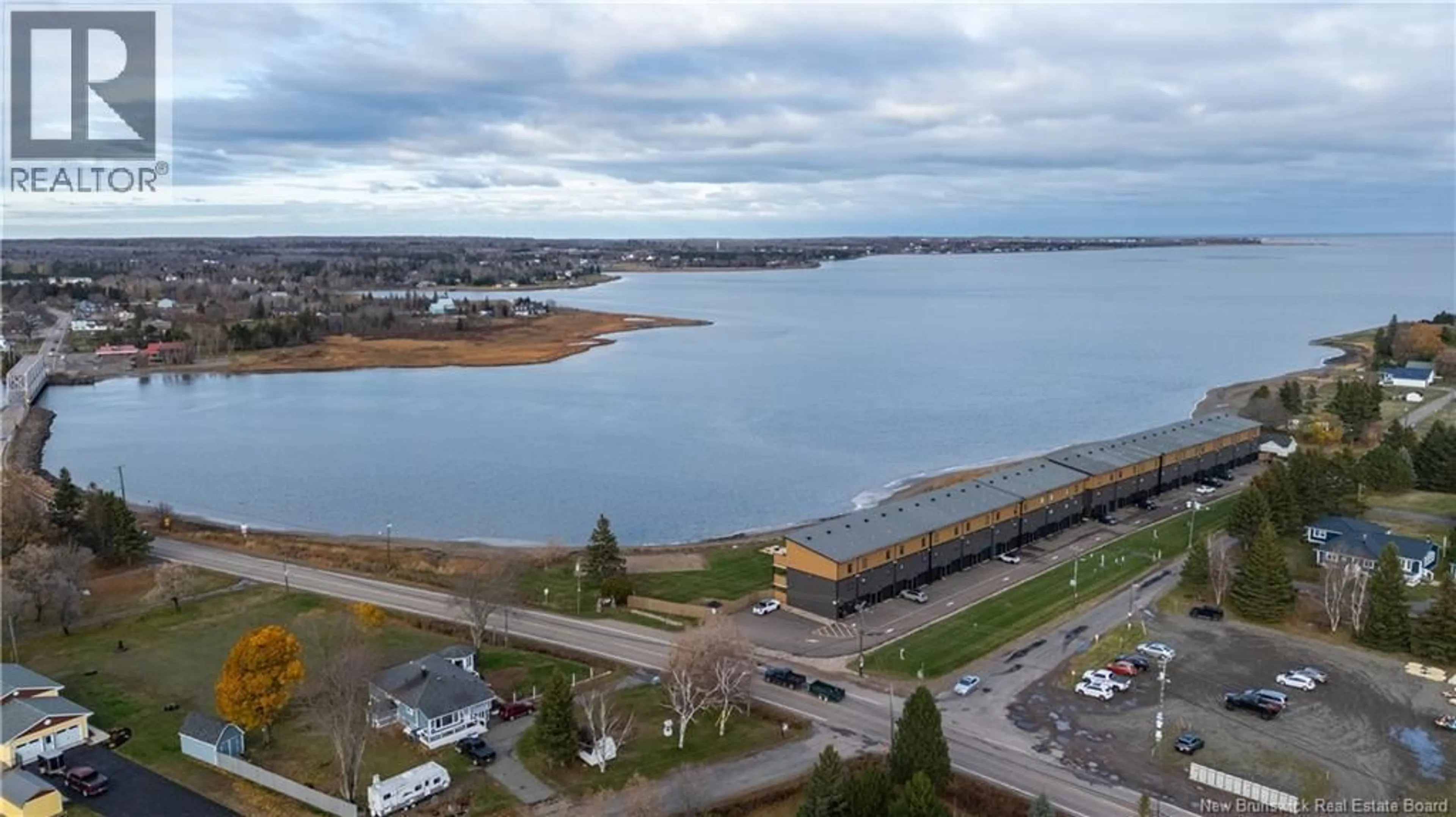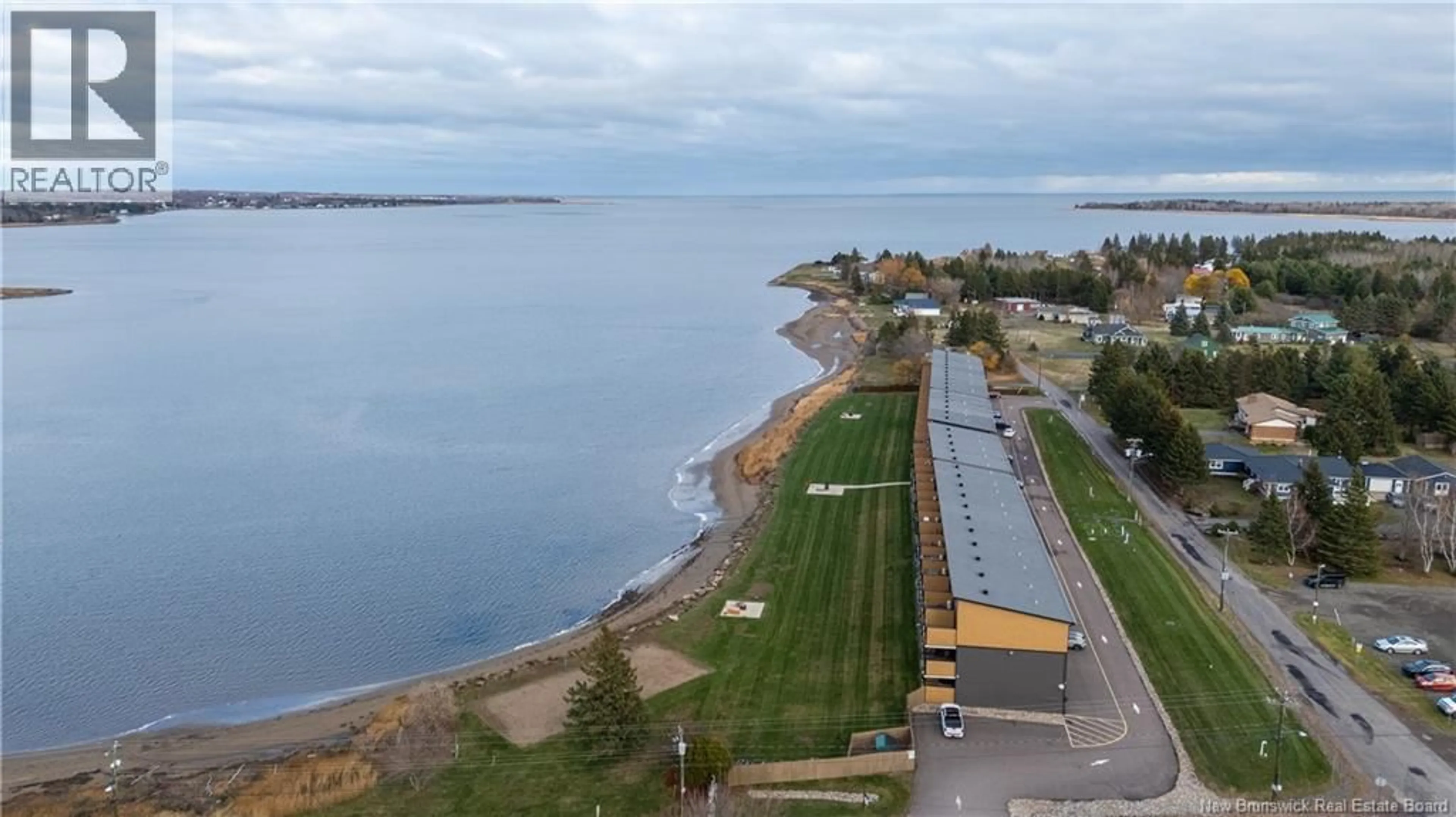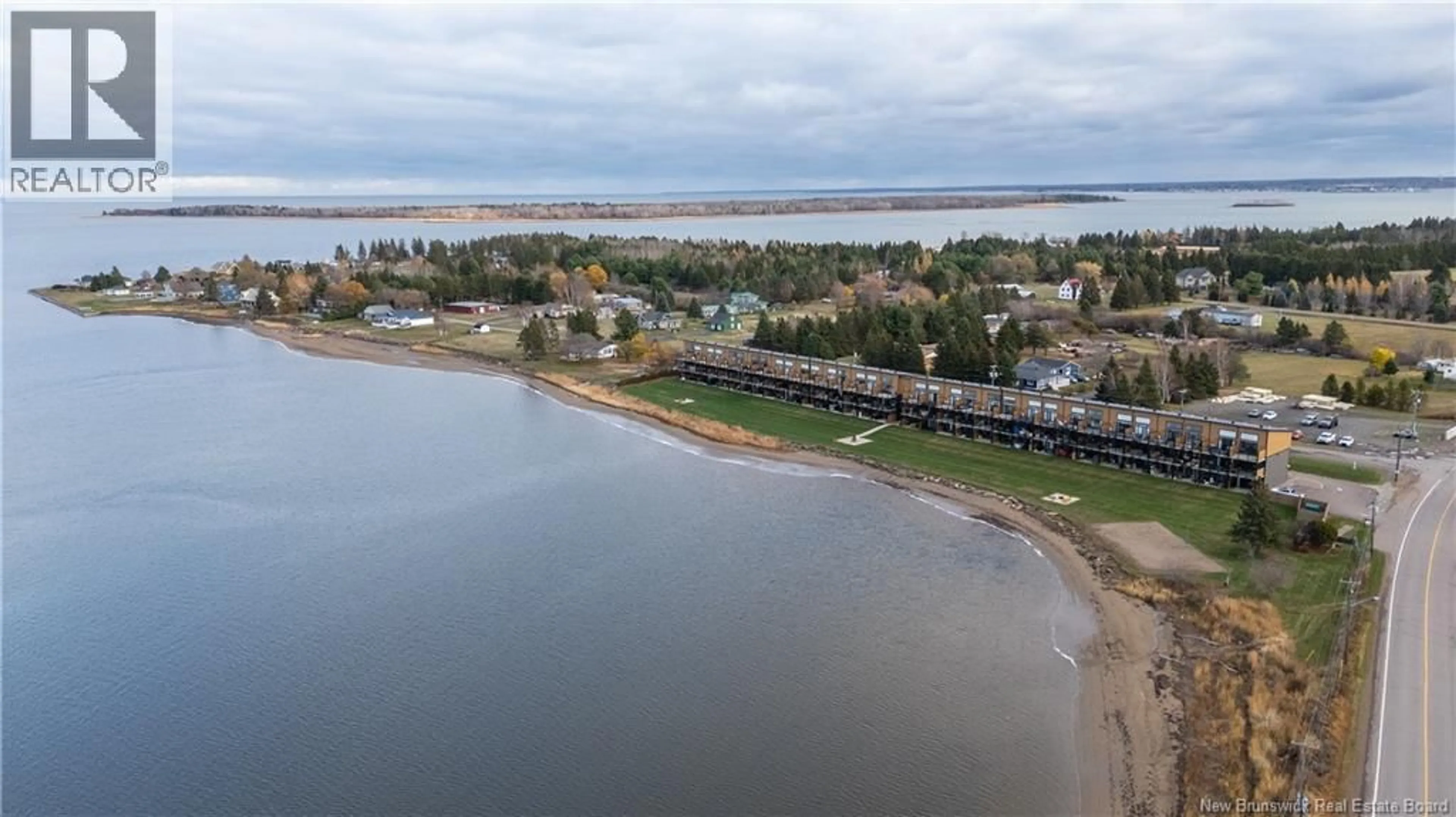132 - 3808 ROUTE 134, Shediac Bridge, New Brunswick E4R1T5
Contact us about this property
Highlights
Estimated valueThis is the price Wahi expects this property to sell for.
The calculation is powered by our Instant Home Value Estimate, which uses current market and property price trends to estimate your home’s value with a 90% accuracy rate.Not available
Price/Sqft$348/sqft
Monthly cost
Open Calculator
Description
Welcome to magnificent waterfront living at Unit #132, 3808 Route 134. This stunning three-storey, two-bedroom condo in spectacular Shediac Bridge offers an exceptional blend of comfort, style, and scenery. The main entrance level has a spacious attached garage that opens to a charming foyer, leading you out onto the picturesque terrace or up the hardwood stairs. The open-concept second floor features a kitchen/living/dining area with an electric fireplace, half bath, walk-in pantry, tiled backsplash, quartz countertops, a shiplap accent wall, wooden beaming, and an exquisite patio with a breathtaking view. The top floor boasts a fabulous four-piece bath, an ample sized linen closet, a lovely guest bedroom, and a gorgeous primary suite with high ceilings, a walk-in closet, an additional closet, expansive windows and a beautiful balcony. Bright and airy throughout, this home includes a concrete deck on every floor, in-floor heating on the second level, two mini-split heat pumps, and a central vacuum system. Monthly fees of $385 cover snow removal, water/sewer, landscaping, and exterior maintenance. Have a boat? This can also be accommodated at an extra cost. Modern design, an exceptional location, and an unbeatable lifestyle is awaiting you! Quick closing is available. Book your showing today! (id:39198)
Property Details
Interior
Features
Main level Floor
Foyer
10'4'' x 14'7''Utility room
5'8'' x 3'7''Condo Details
Inclusions
Property History
 48
48




