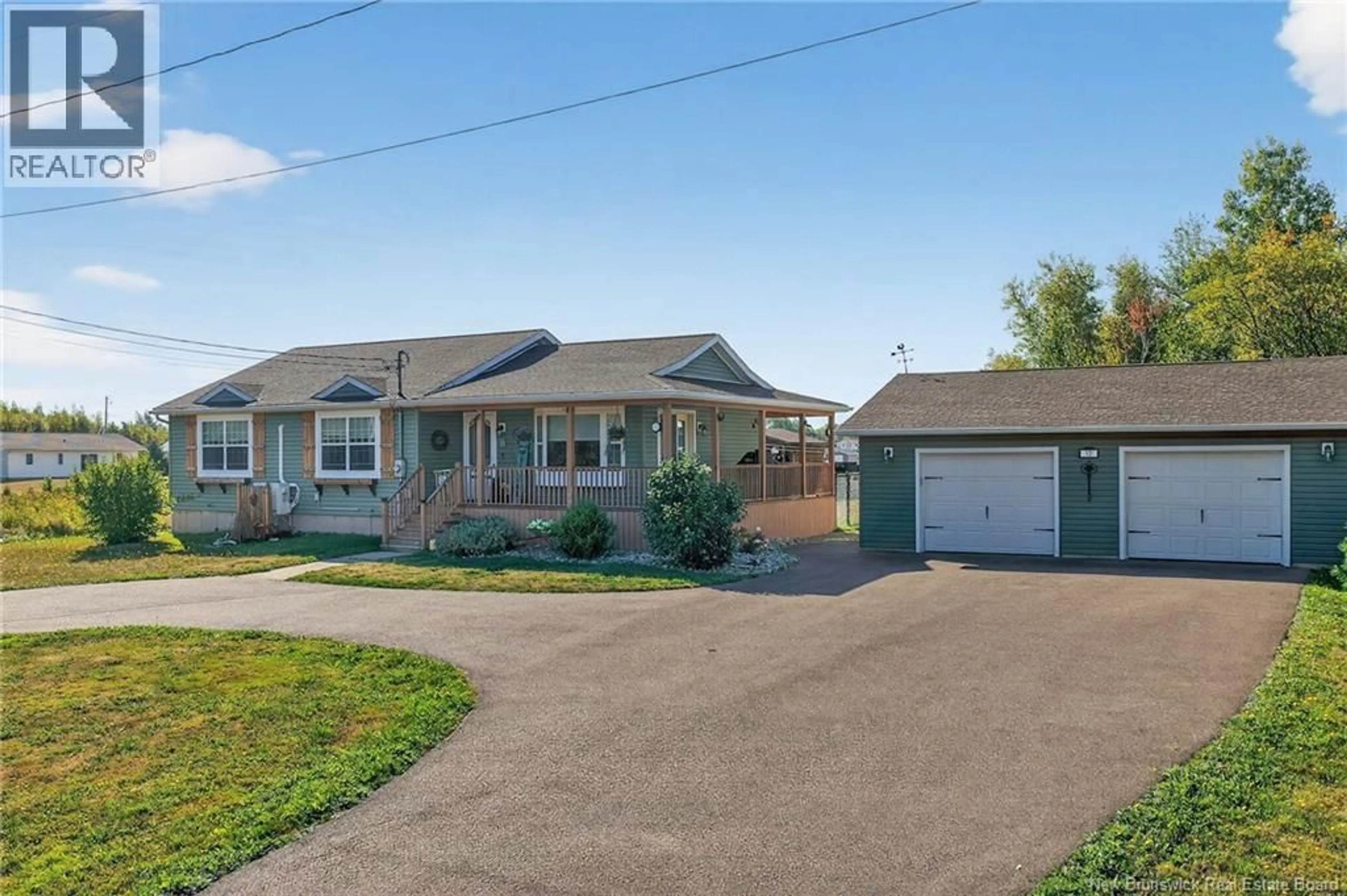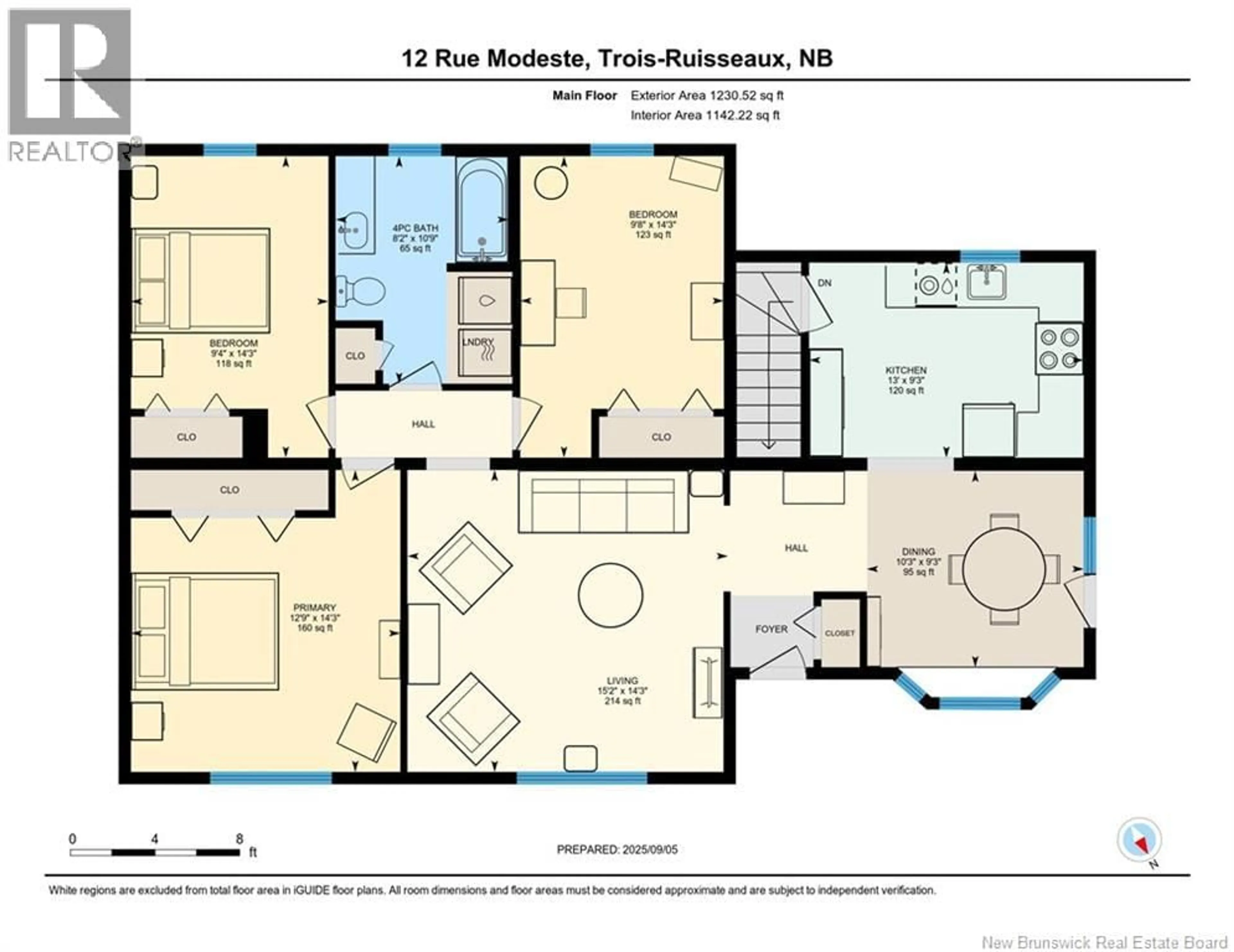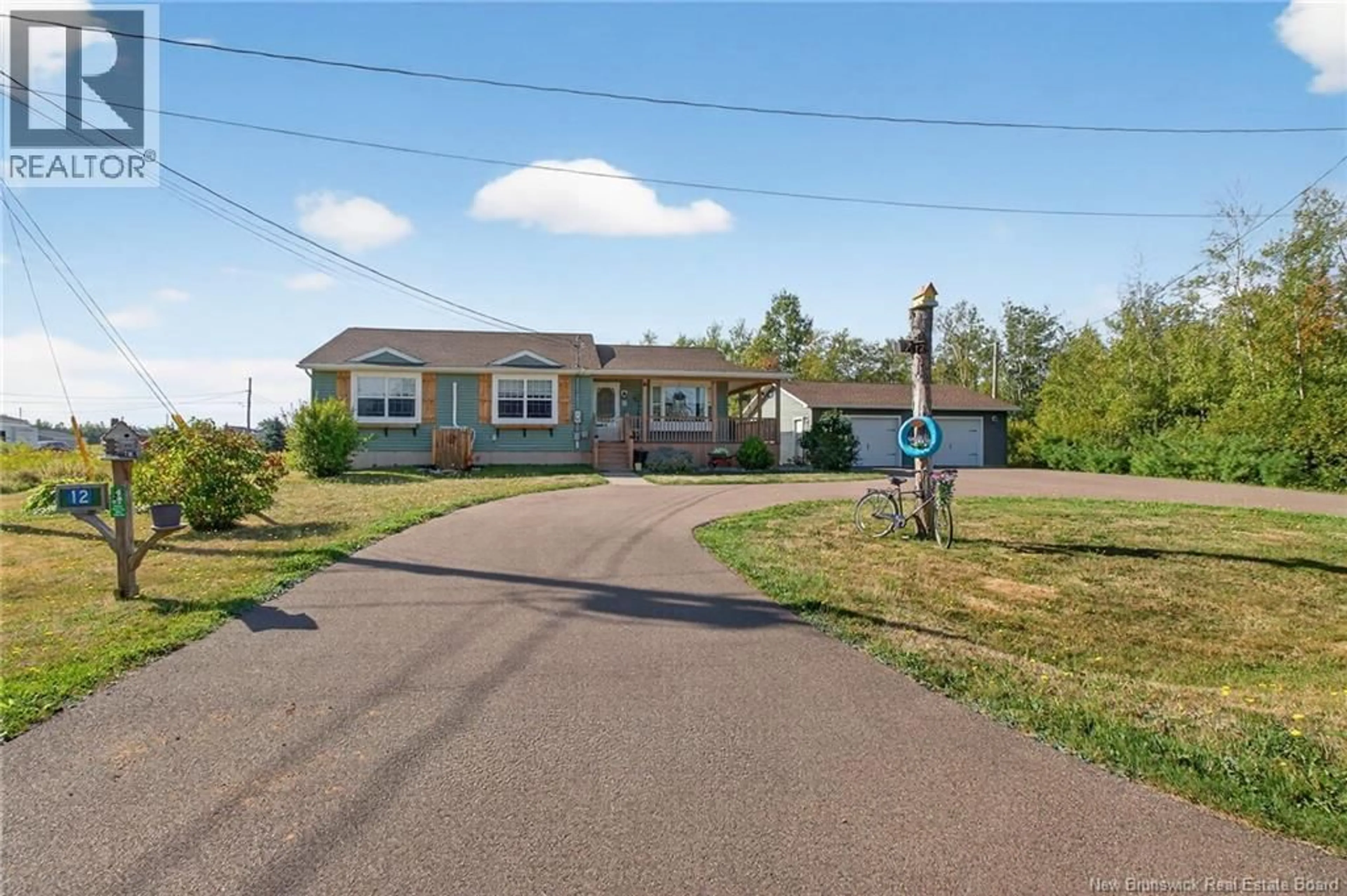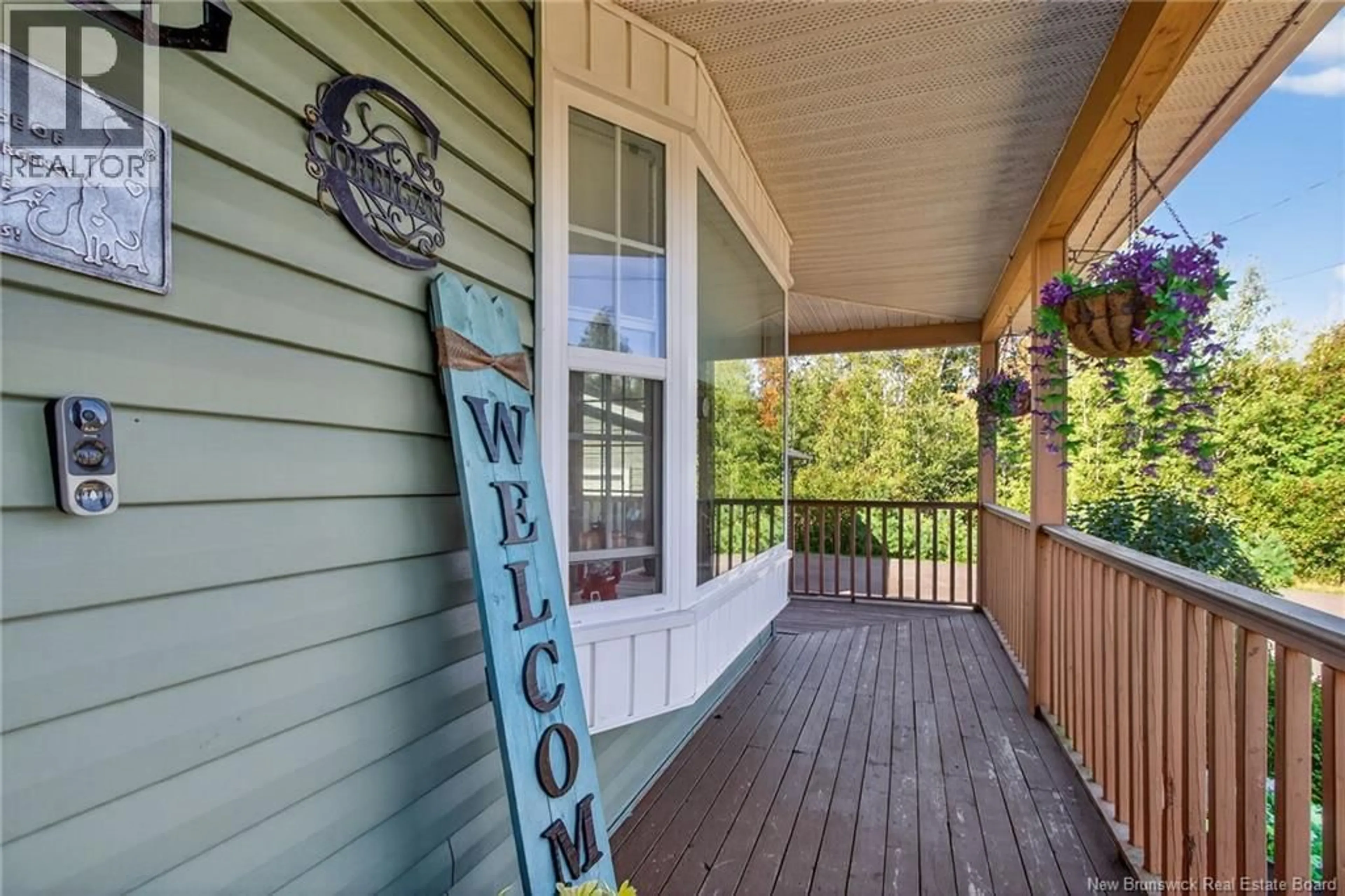12 MODESTE STREET, Trois Ruisseaux, New Brunswick E4N2X4
Contact us about this property
Highlights
Estimated valueThis is the price Wahi expects this property to sell for.
The calculation is powered by our Instant Home Value Estimate, which uses current market and property price trends to estimate your home’s value with a 90% accuracy rate.Not available
Price/Sqft$235/sqft
Monthly cost
Open Calculator
Description
Welcome to 12 Modeste Street in Trois Ruisseaux. This property is just steps away from beach with deeded access. This immaculate bungalow has been lovingly maintained and beautifully updated, offering the perfect blend of comfort and modern convenience. The main floor offers a bright living room with mini-split, a charming dining area with bay window and access to the veranda plus a stunning renovated kitchen (2024) with quartz countertops, backsplash, and modern finishes. Also, on the main floor is an elegant primary bedroom, two additional bedrooms and a full bath with granite vanity and laundry. In the partially finished basement extends your living space with a large family room, spacious non-conforming bedroom with mini split, full bath and storage. Step outside to your private oasis boasting a fenced backyard (lot extends past the fence), gorgeous 11x14 gazebo, wraparound veranda, detached double garage (2019) and storage shed. Youll also enjoy the paved driveway and RV hook up with power and holding tank. Recent renos include roof shingles (2017), hot water tank, light fixtures, additional attic and garage insulation (2021), foam insulation on inside concrete walls. Generator hookup, mini splits & water treatment system (2016), new thermostats, new water softener & presser tank (2024). Septic, mini-splits and air exchanger all cleaned in 2024. Located just minutes from all Cap-Pele amenities. Call your REALTOR® for more information or to book your private viewing. (id:39198)
Property Details
Interior
Features
Basement Floor
Storage
15'7'' x 27'5''4pc Bathroom
8'5'' x 8'2''Bedroom
13'9'' x 18'3''Family room
18'5'' x 23'5''Property History
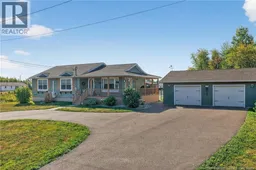 50
50
