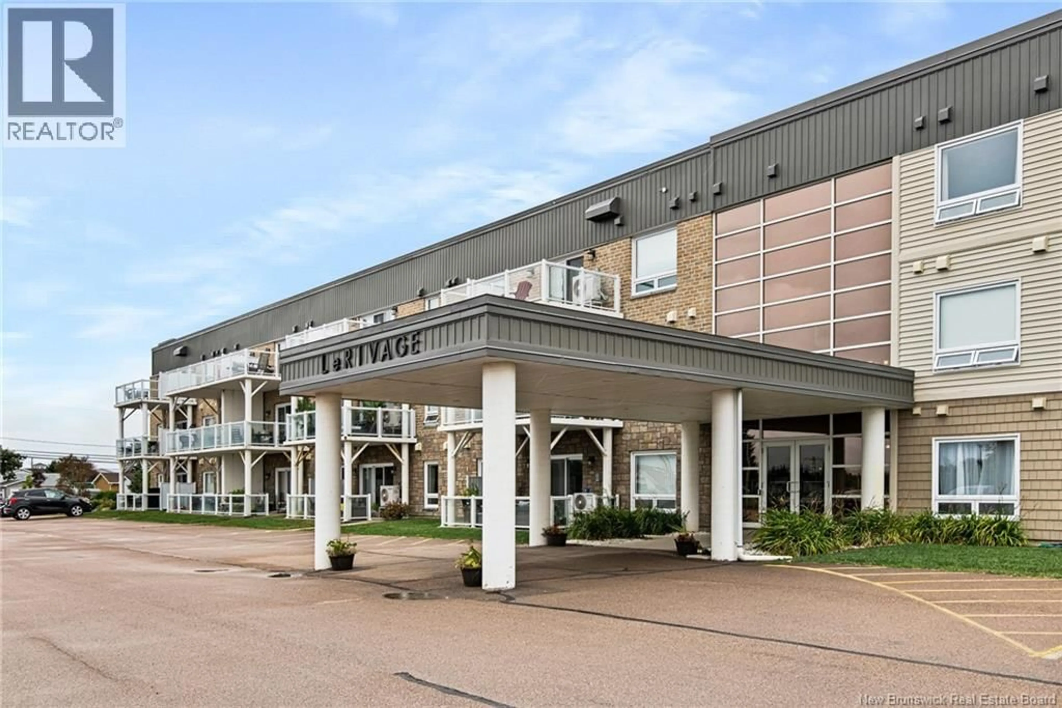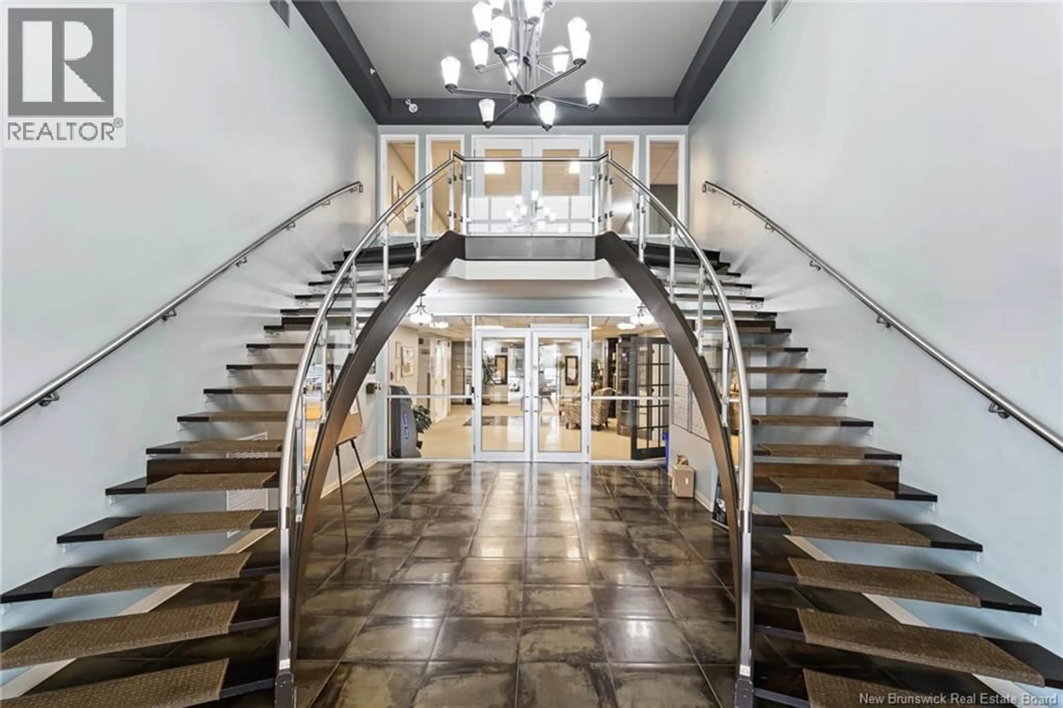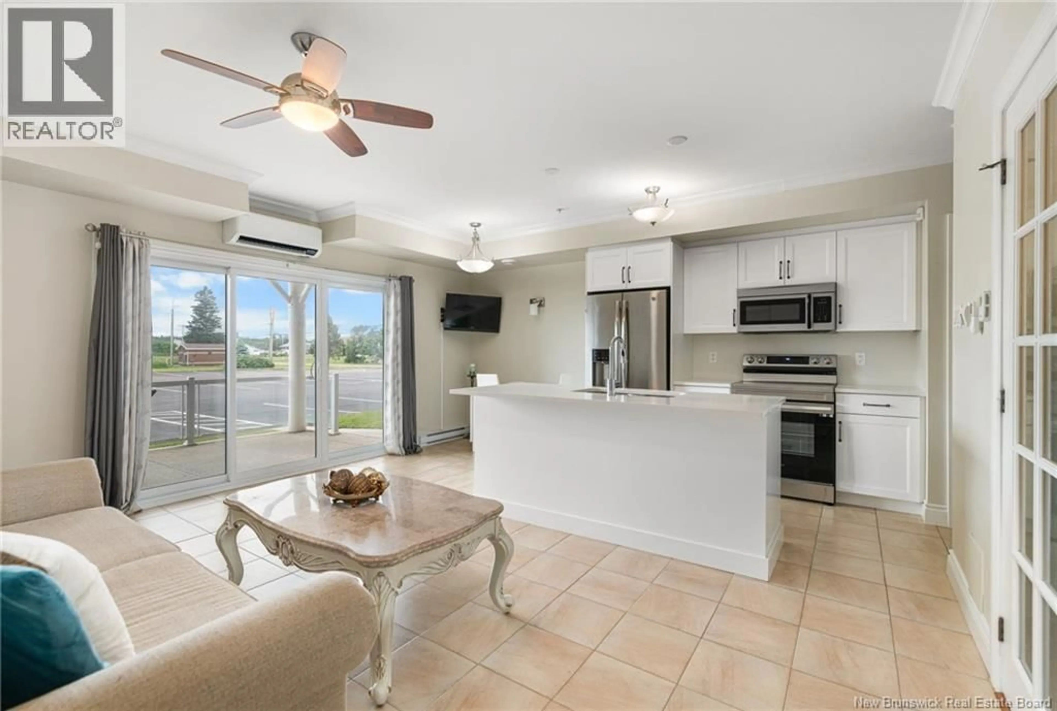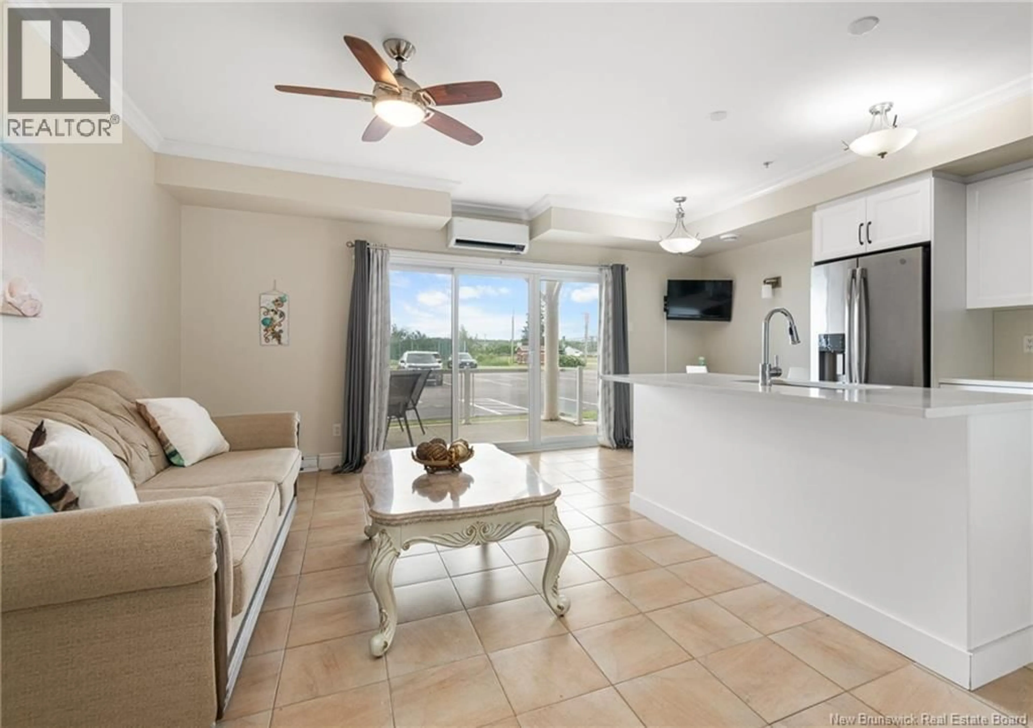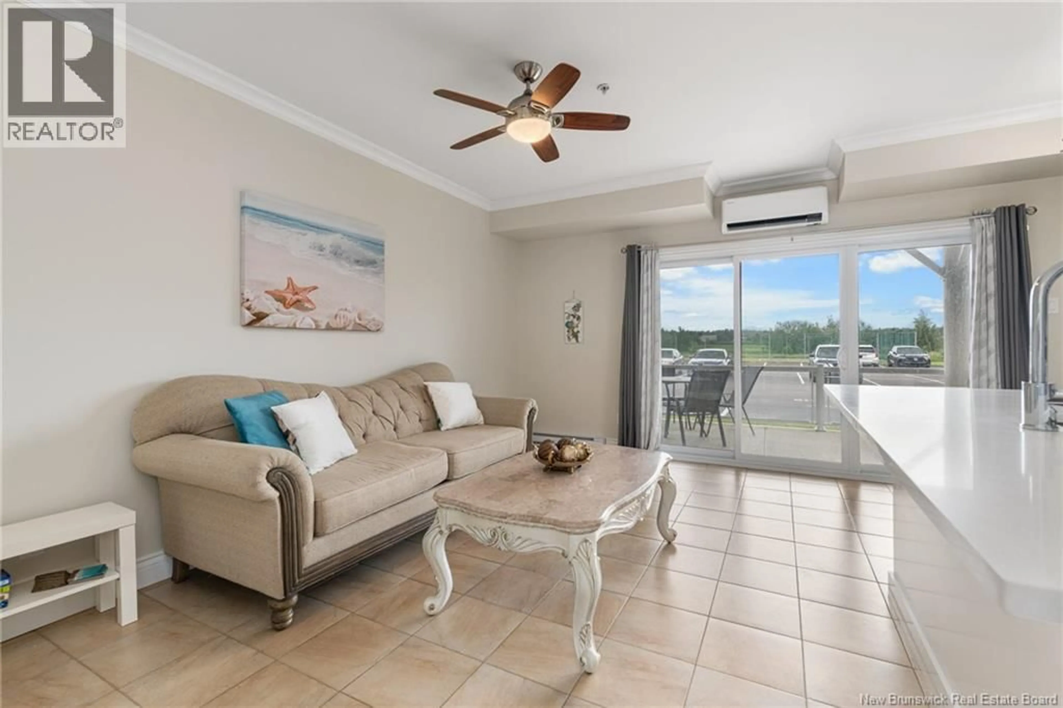119 - 69 CAP BIMET BOULEVARD, Grand-Barachois, New Brunswick E4P6X5
Contact us about this property
Highlights
Estimated valueThis is the price Wahi expects this property to sell for.
The calculation is powered by our Instant Home Value Estimate, which uses current market and property price trends to estimate your home’s value with a 90% accuracy rate.Not available
Price/Sqft$511/sqft
Monthly cost
Open Calculator
Description
INVESTMENT OPPORTUNITY IN THIS RESORT STYLE CONDO IN CAP BIMET! UNIT 119 FEATURES AN OPEN CONCEPT DESIGN WITH NEW KITCHEN OFFERING QUARTZ COUNTERTOPS, NEWER STAINLESS STEEL APPLIANCES AND FULLY FURNISHED. Patio doors lead you to the deck and access to your parking space. French doors lead you the STUDIO STYLE BEDROOM. Down the hall, you will find full bathroom with laundry, storage closets and mechanical closet. Live here and enjoy the view all year long, or take advantage of the tremendous income opportunity - short term rental potential of $1450 weekly during peak season, and $1500 monthly in off peak. There is an on-site property management company that you can hire to handle the details. The property offers heated outdoor pool, rooftop patio with jacuzzis, gym, tennis/pickeball/basketball courts, and vegetable garden plots as well as the owners lounge featuring tvs, pool table, air hockey and more. Additional storage space is available in community storage rooms as well as industrial laundry machines in the building that you can use for big loads. In the event of a power failure, the building is equipped with a generator and owners can enjoy the comfort of the owners lounge and take advantage of the community kitchen powered by the buildings back up generator. Call for info! (id:39198)
Property Details
Interior
Features
Main level Floor
Utility room
2'4'' x 7'0''4pc Bathroom
6'4'' x 10'7''Primary Bedroom
8'4'' x 11'9''Dining room
7'10'' x 8'1''Condo Details
Inclusions
Property History
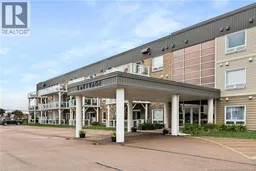 34
34
