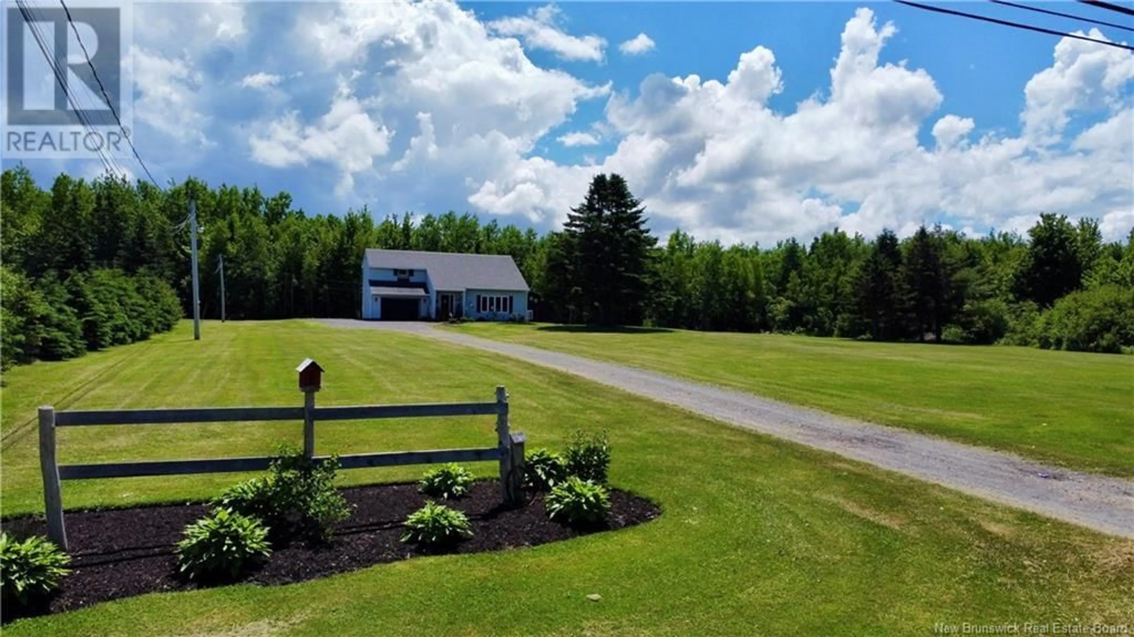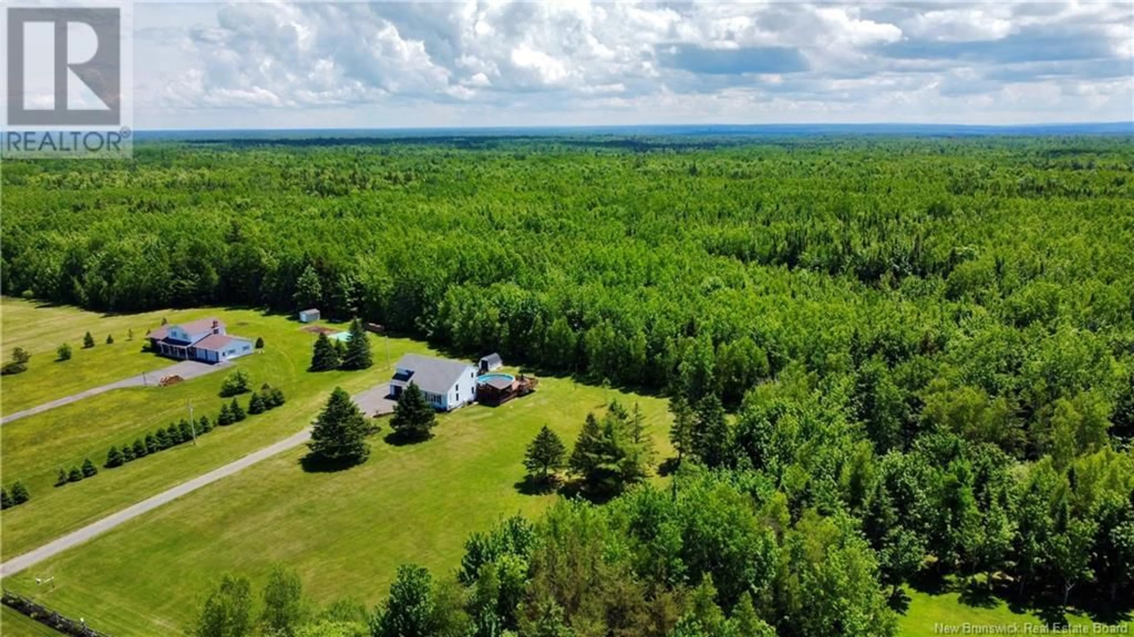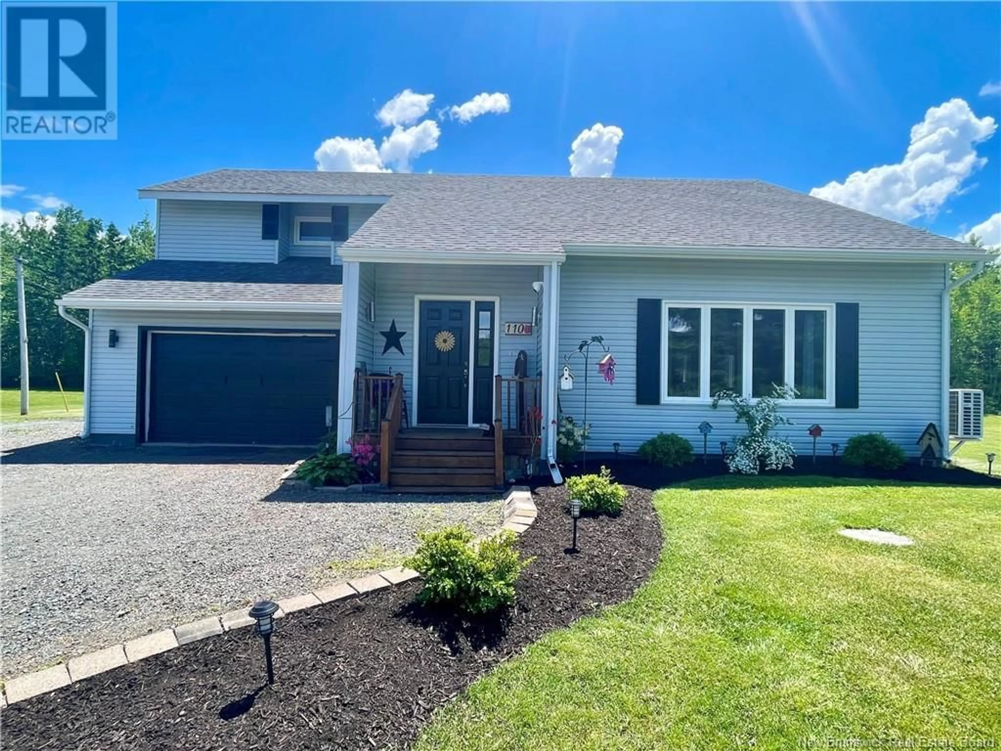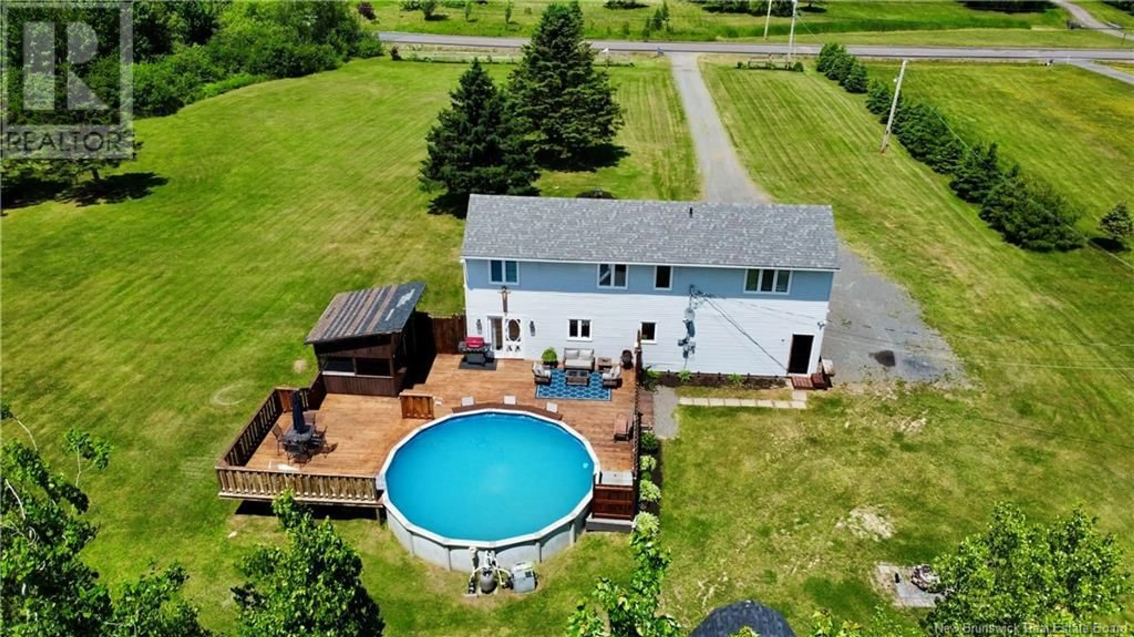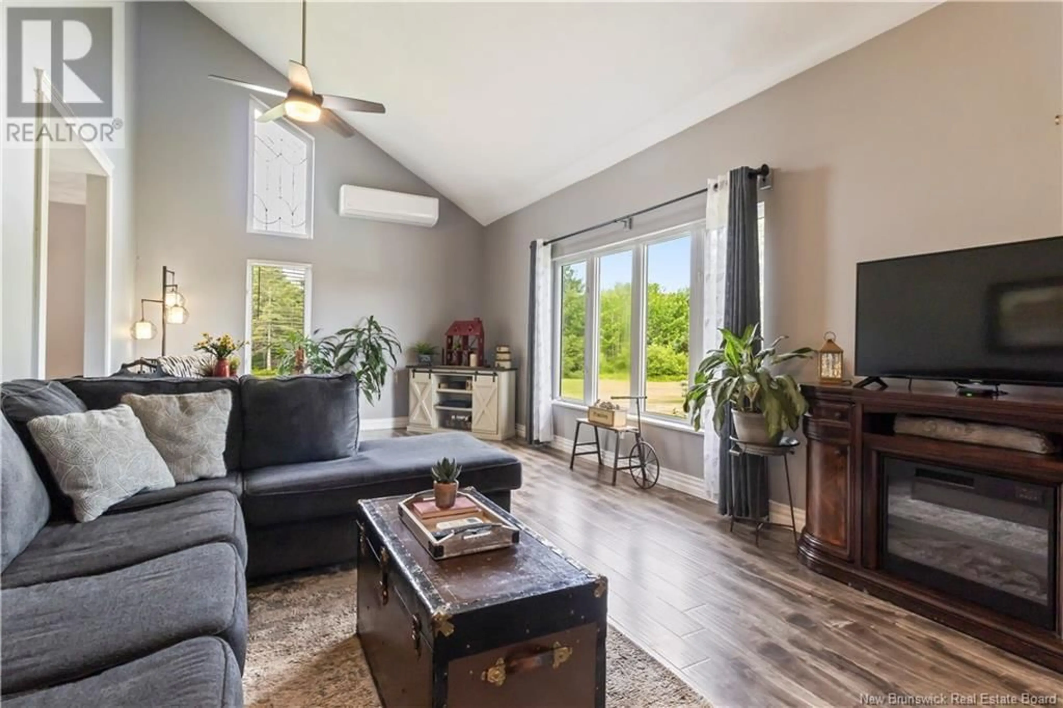110 VALLEY RANCH ROAD, Irishtown, New Brunswick E1H2R3
Contact us about this property
Highlights
Estimated valueThis is the price Wahi expects this property to sell for.
The calculation is powered by our Instant Home Value Estimate, which uses current market and property price trends to estimate your home’s value with a 90% accuracy rate.Not available
Price/Sqft$319/sqft
Monthly cost
Open Calculator
Description
Welcome to 110 Valley Ranch Road, Irishtown, New Brunswick Nestled on over 2 acres of beautifully landscaped property, this impressive 3-bedroom, 2.5-bathroom home offers the perfect balance of privacy, comfort, and conveniencelocated just five minutes from Costco and close to schools and all major amenities. Designed with family living and entertaining in mind, the outdoor space features a resort-style setting complete with an above-ground pool, oversized patio, and a covered gazeboideal for hosting gatherings or relaxing in your own private retreat. The main level boasts a spacious eat-in kitchen equipped with modern stainless steel appliances, and a bright, inviting living room with cathedral ceilings and a mini-split heat pump for year-round comfort. An attached garage provides added convenience and storage. The lower level offers a generously sized family room with its own mini-split system, making it a perfect space for movie nights, playrooms, or a home office. Upstairs, the primary bedroom includes a 3-piece ensuite, while two additional bedrooms and a full 4-piece bathroom complete the upper floor. Whether youre looking for room to grow or space to entertain, this property offers it all. Dont miss this exceptional opportunityschedule your private viewing today. (id:39198)
Property Details
Interior
Features
Main level Floor
Living room
24'1'' x 12'11''2pc Bathroom
6'10'' x 8'0''Kitchen
27'0'' x 13'6''Exterior
Features
Property History
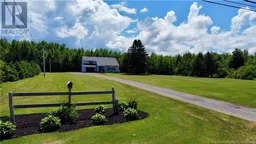 50
50
