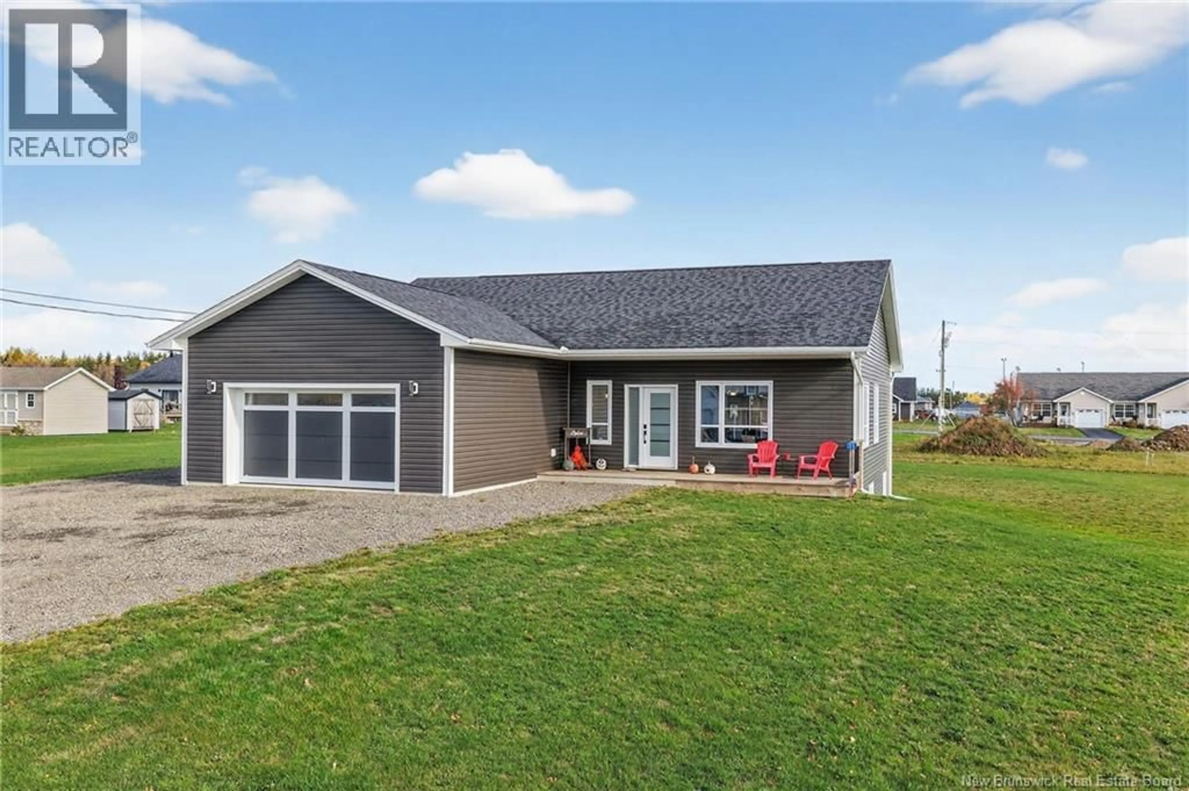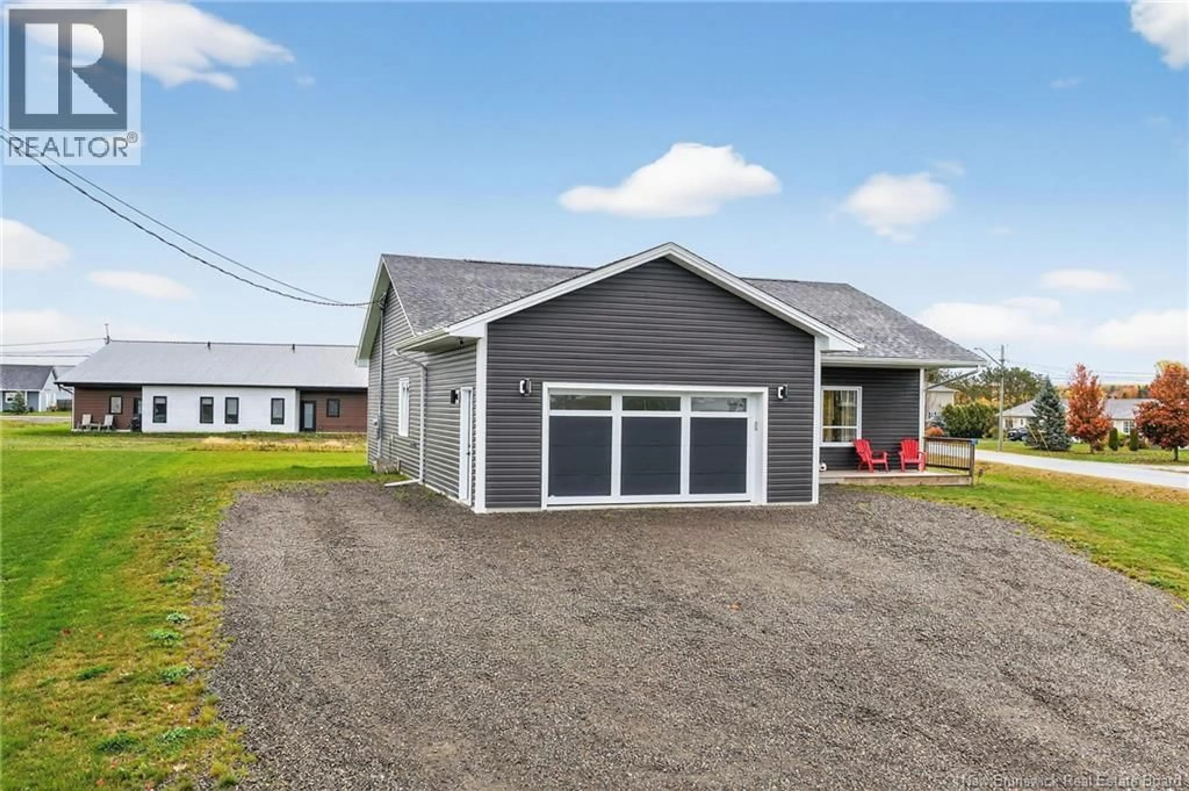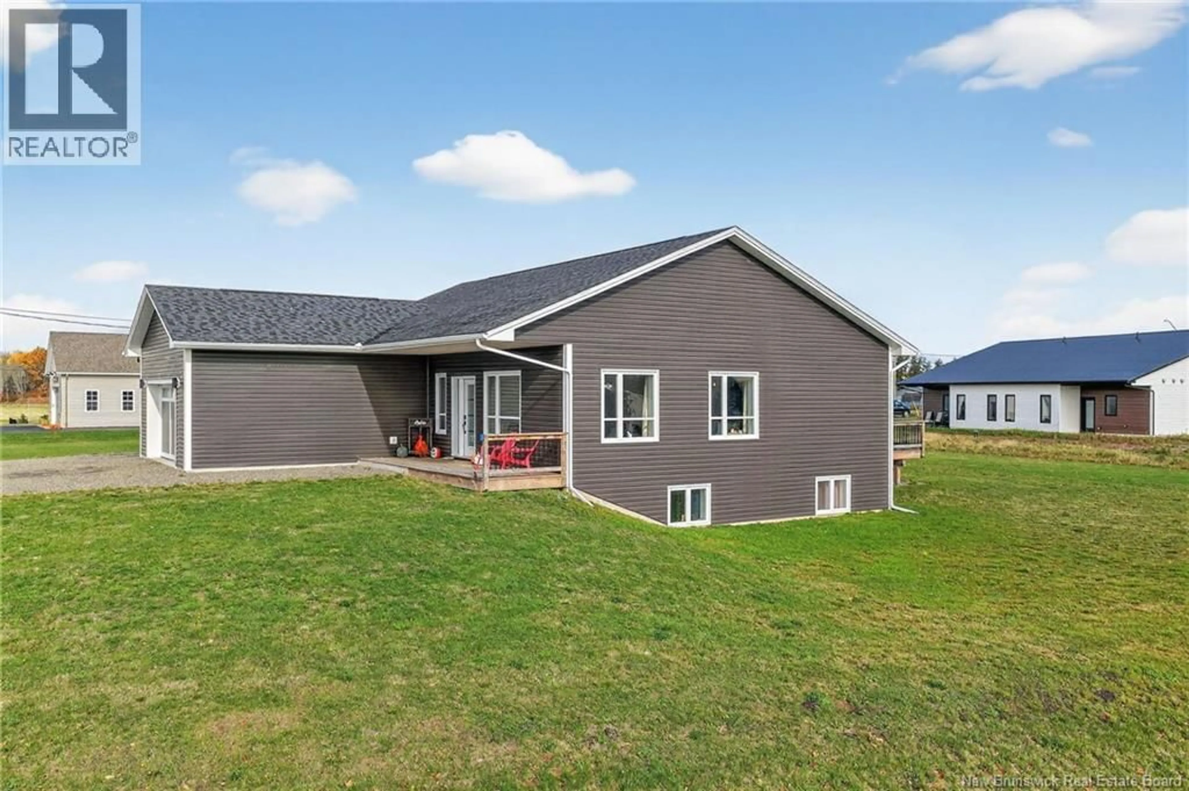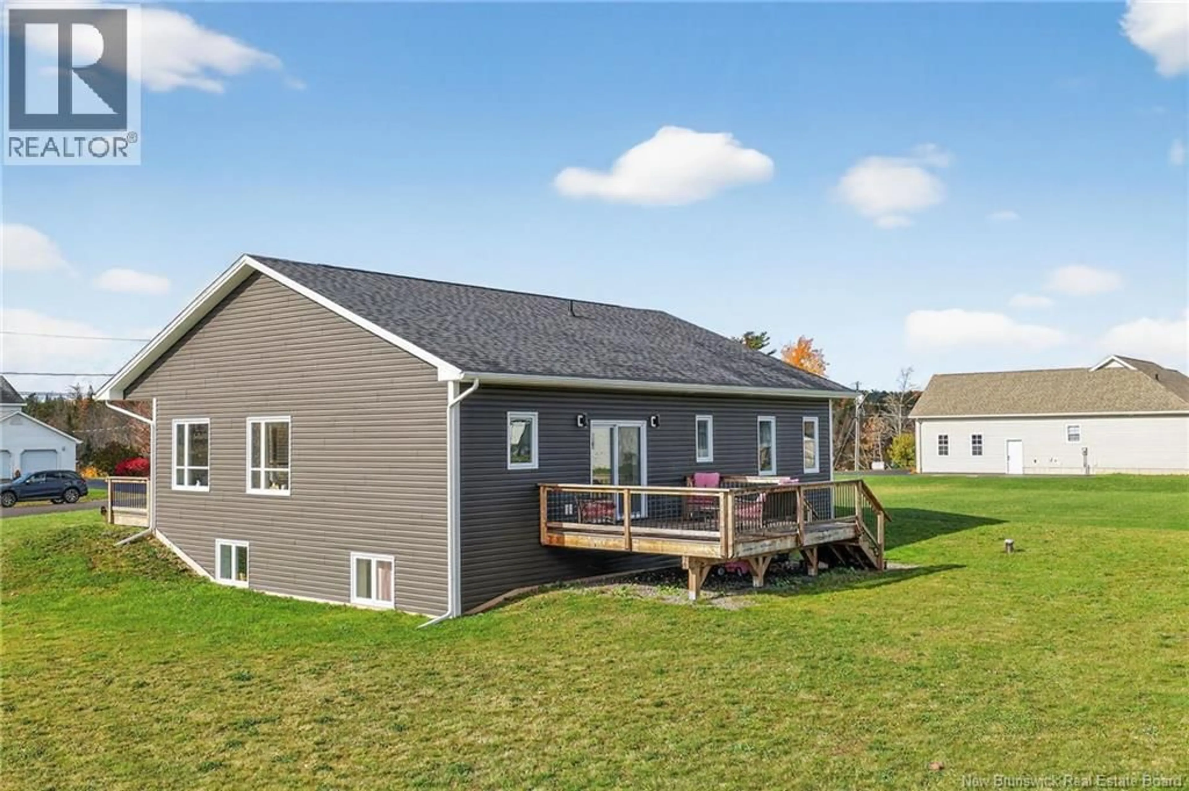11 RIVERSIDE DRIVE, Petitcodiac, New Brunswick E4Z0K7
Contact us about this property
Highlights
Estimated valueThis is the price Wahi expects this property to sell for.
The calculation is powered by our Instant Home Value Estimate, which uses current market and property price trends to estimate your home’s value with a 90% accuracy rate.Not available
Price/Sqft$195/sqft
Monthly cost
Open Calculator
Description
Welcome to this stunning ICF bungalow, built in 2023, nestled in a desirable neighborhood within walking distance to all the village amenities including the school, arena, and pool. As you step inside, you're greeted by an inviting open-concept main level boasting 10-foot ceilings, where the kitchen seamlessly flows into the spacious dining and living room. The kitchen features a large island, perfect for gathering with family and friends, and offers access to a rear deck from the dining area, filling the space with natural light. Convenience is key with a spacious mudroom equipped with laundry, ideal for keeping the home tidy and organized. The main level also includes a family bathroom and two bedrooms, including the luxurious primary bedroom complete with a spa-like ensuite and dual closets, one of which is a walk-in. Descend to the finished basement, where you'll find a cozy family room, three additional bedrooms, and another full bathroom, providing ample space for guests or growing families. This home is equipped with climate control for year-round comfort and is wired for a generator, offering peace of mind during any weather event. Don't miss the opportunity to make this meticulously crafted, energy-efficient home your own. Schedule your showing today and experience the epitome of modern living in a prime location. (id:39198)
Property Details
Interior
Features
Basement Floor
Family room
18'11'' x 22'2''Bedroom
13'3'' x 18'2''4pc Bathroom
10'1'' x 5'4''Bedroom
12'9'' x 14'1''Property History
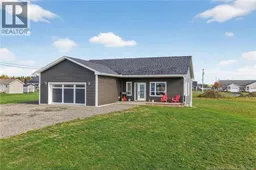 48
48
