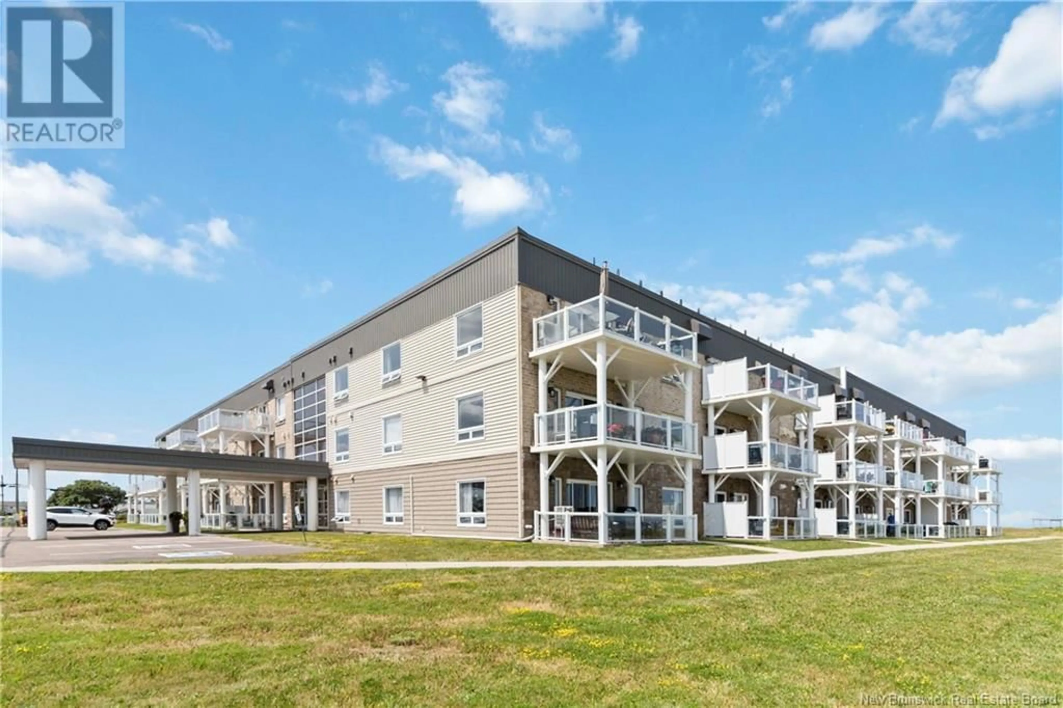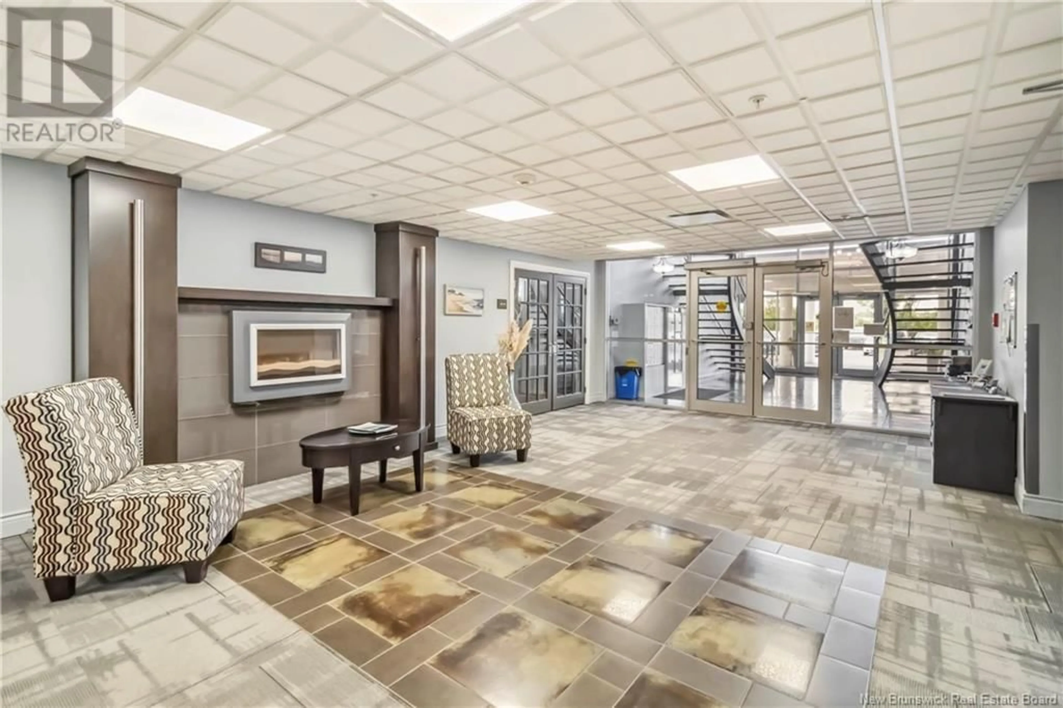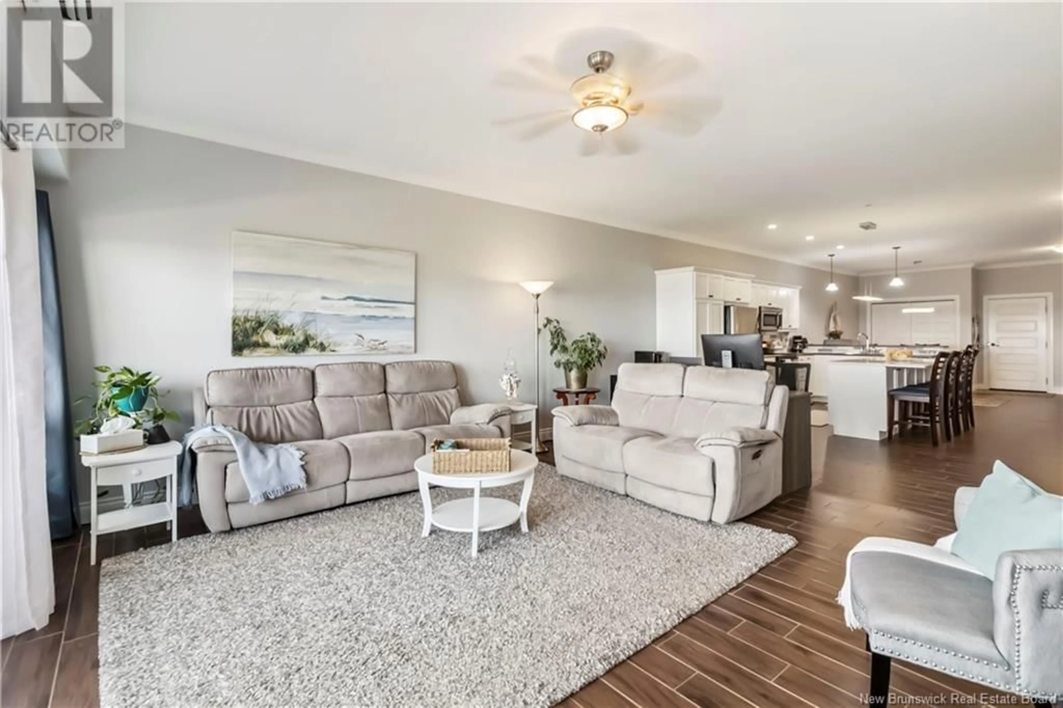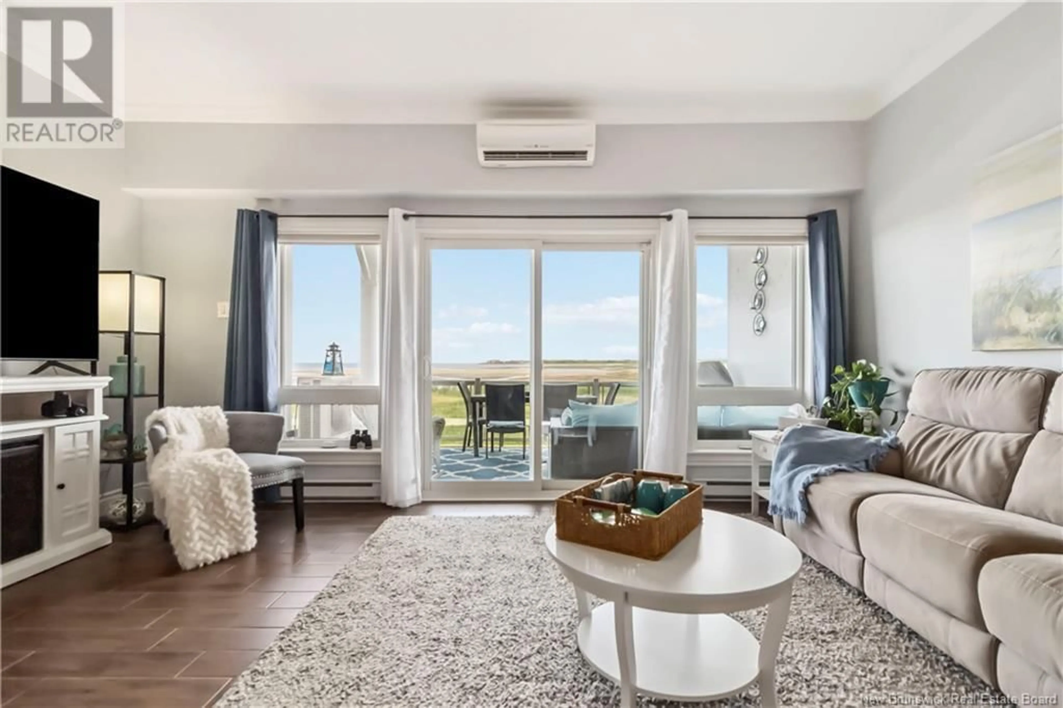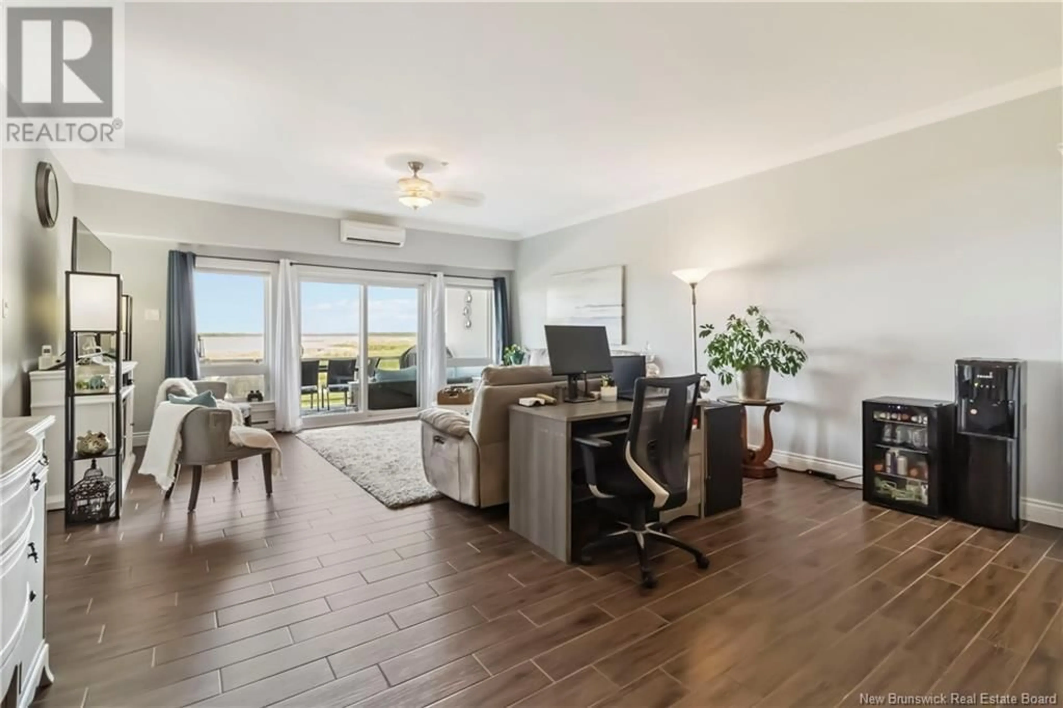105 - 69 CAP BIMET BOULEVARD, Cap Bimet, New Brunswick E4P6X5
Contact us about this property
Highlights
Estimated valueThis is the price Wahi expects this property to sell for.
The calculation is powered by our Instant Home Value Estimate, which uses current market and property price trends to estimate your home’s value with a 90% accuracy rate.Not available
Price/Sqft$296/sqft
Monthly cost
Open Calculator
Description
Oceanfront Condo Living in Shediac! Welcome to your dream coastal retreat! This stunning 2 bedroom, 2 bathroom condo offers breathtaking ocean views and an unbeatable location in the heart of Shediacs waterfront. Wake up to the sound of the waves and enjoy the serenity of beachside living from your own home. Step inside to a spacious open-concept living area where the kitchen and dining space showcase a 7-foot quartz island, ample cabinetry, large windows, central vacuum and 9 foot ceilings that offer breathtaking panoramic views of the oceanvisible right from your living room and master bedroom. The well equipped condo also gives you access to resorts-style amenities, including an outdoor pool, hot tubs, fully equipped gym, a community living room, tennis/pickleball courts and a community garden. Wether you are looking for a year round home, a seasonal getaway, or a smart investment, this property delivers the very best of coastal living. (id:39198)
Property Details
Interior
Features
Main level Floor
Utility room
3'9'' x 2'3''Other
7'1'' x 10'8''Primary Bedroom
15'4'' x 14'9''3pc Ensuite bath
7'10'' x 8'5''Exterior
Features
Condo Details
Inclusions
Property History
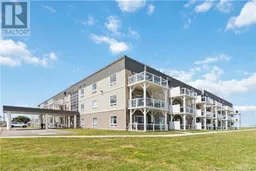 32
32
