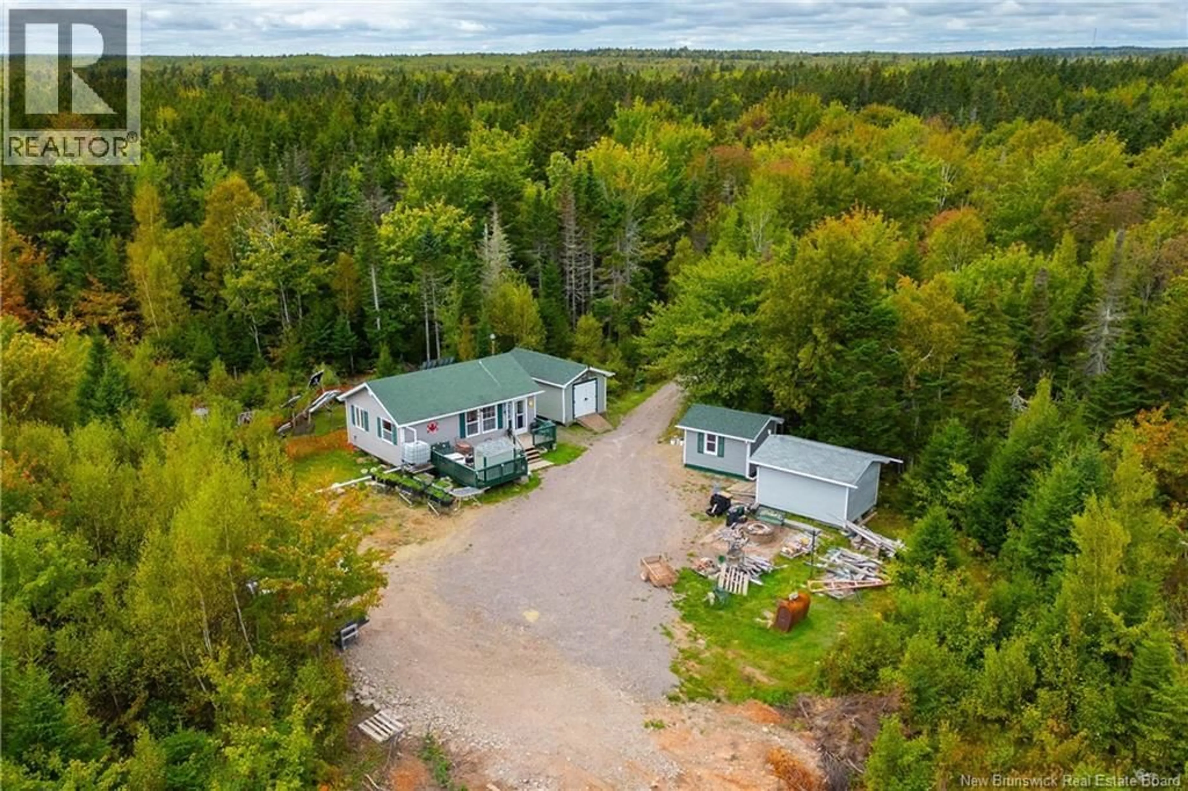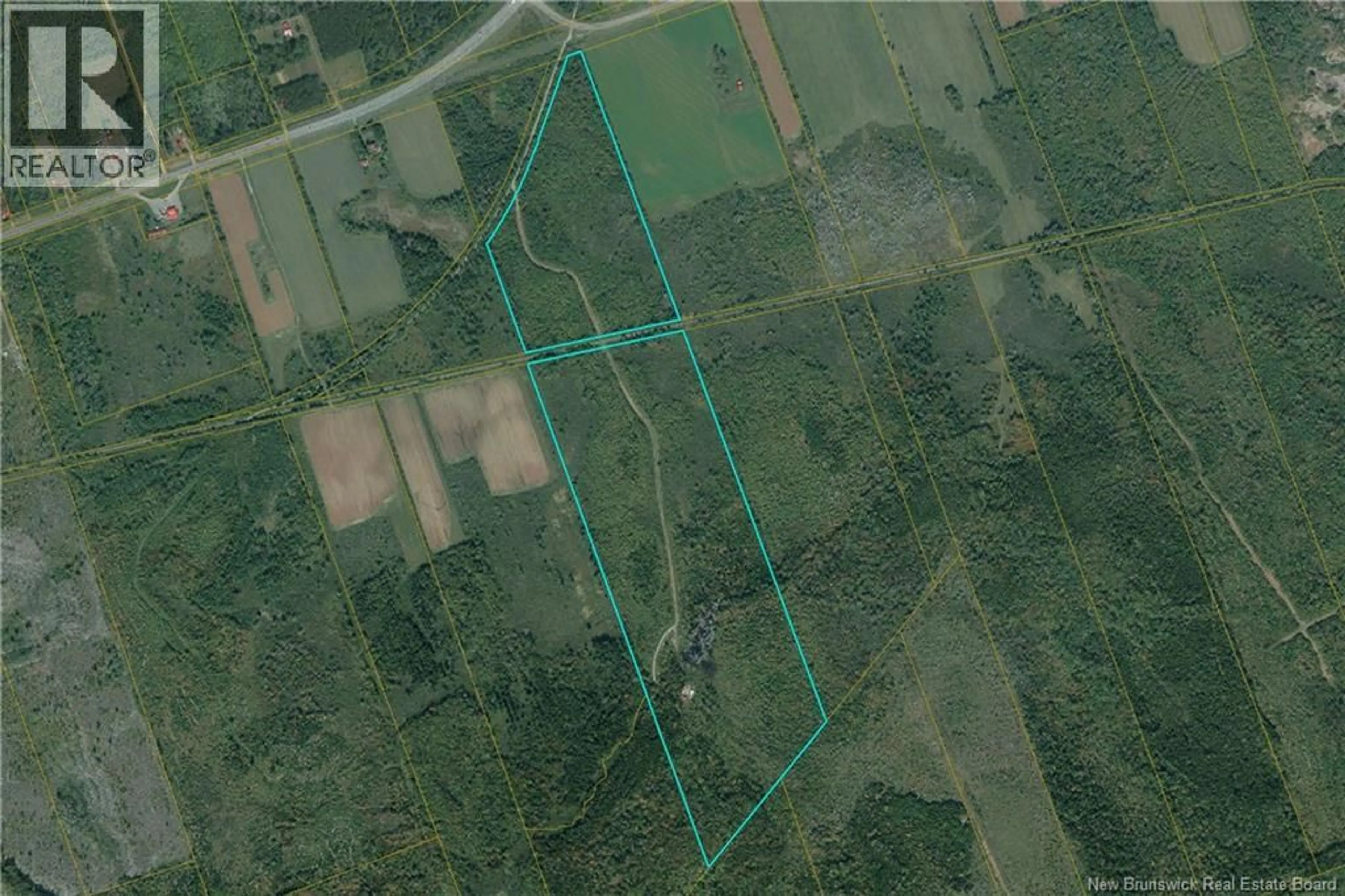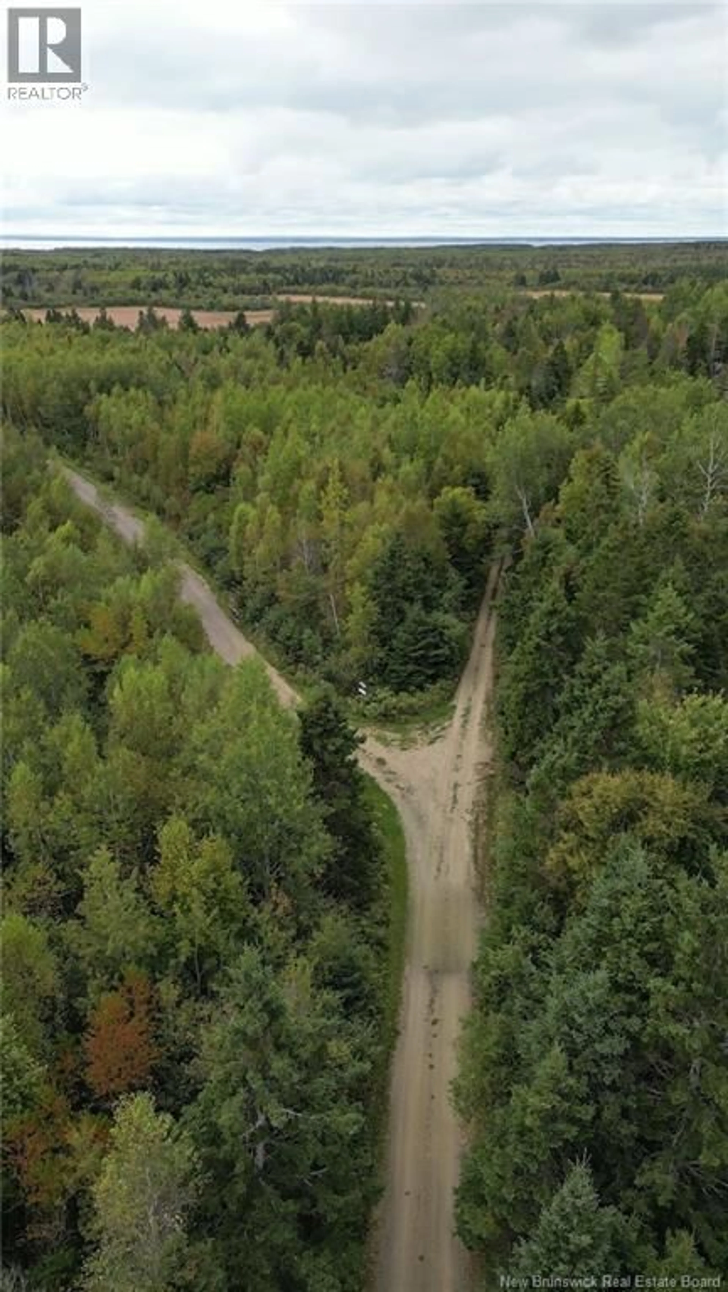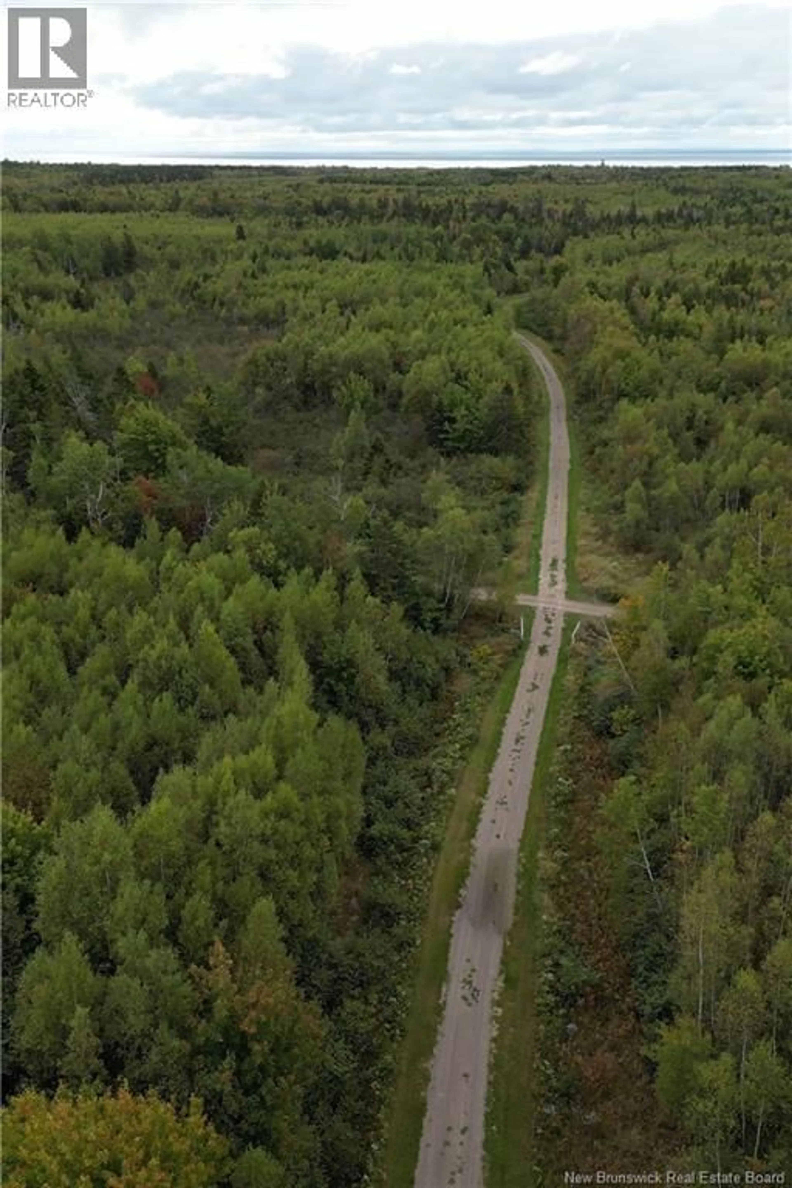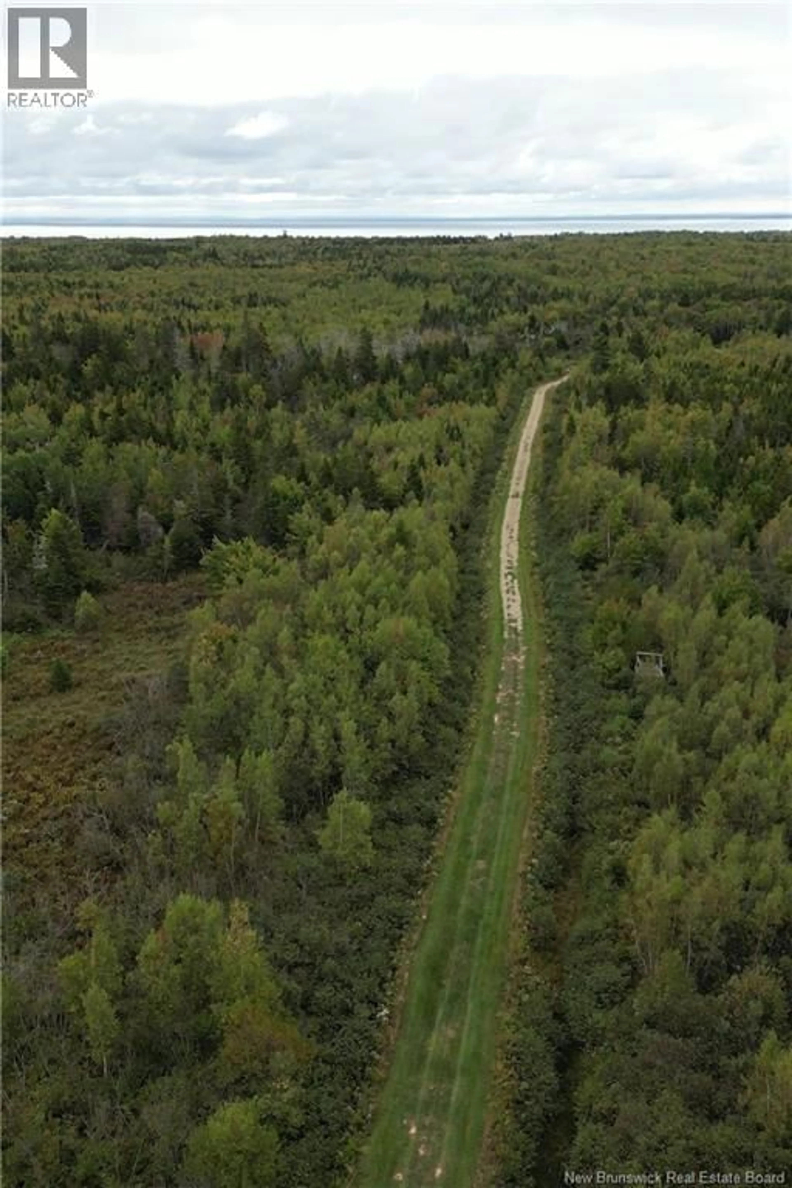100 HUNTER LANE, Malden, New Brunswick E4M1W9
Contact us about this property
Highlights
Estimated valueThis is the price Wahi expects this property to sell for.
The calculation is powered by our Instant Home Value Estimate, which uses current market and property price trends to estimate your home’s value with a 90% accuracy rate.Not available
Price/Sqft$545/sqft
Monthly cost
Open Calculator
Description
OFF-GRID CAMP TUCKED INTO THE BACK OF AN INCREDIBLE 100 ACRE PROPERTY! If you're looking for a private oasis for hunting, working in the woods, and to get away from it all - this is the spot. The 1.1 kilometer private driveway brings you in, complete with 4 gates and finishing with an bridge over the brook into the camp yard. The camp itself is 18x28ft and was built in 2011. A large open kitchen/dining/living room with wood stove, propane stove, and two fridges. There are two bedrooms (with bunks sleeping 8) and a bathroom. The camp has solar power to run the fridges and lighting with 8 12v batteries powered by the solar panels on the back. In the camp yard are three outbuildings including a 12x19 baby barn (built in 2020), 12x17 baby barn (built in 2018), and a 10x12 baby barn (built in 2022). The property has a large stand of sugar maples, along with a mixture of hardwood and softwood forest. Extensive work has been completed to create the driveway in including most sections with shale base, gravel, a recently expanded shale base in the camp yard, and the bridge with box cribbing extending back 8 ft on both sides of the brook (new in 2019). This property comes complete with contents (less a few decorative items) - and includes a wood splitter, generator, air compressor, tools, furniture, solar setup, outbuildings, and trailer. (id:39198)
Property Details
Interior
Features
Main level Floor
2pc Bathroom
5'0'' x 5'6''Bedroom
8'0'' x 8'0''Bedroom
8'0'' x 8'0''Kitchen/Dining room
16'0'' x 16'0''Property History
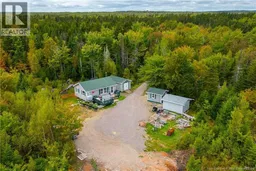 21
21
