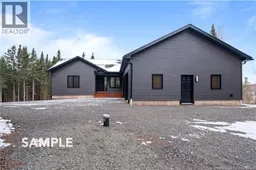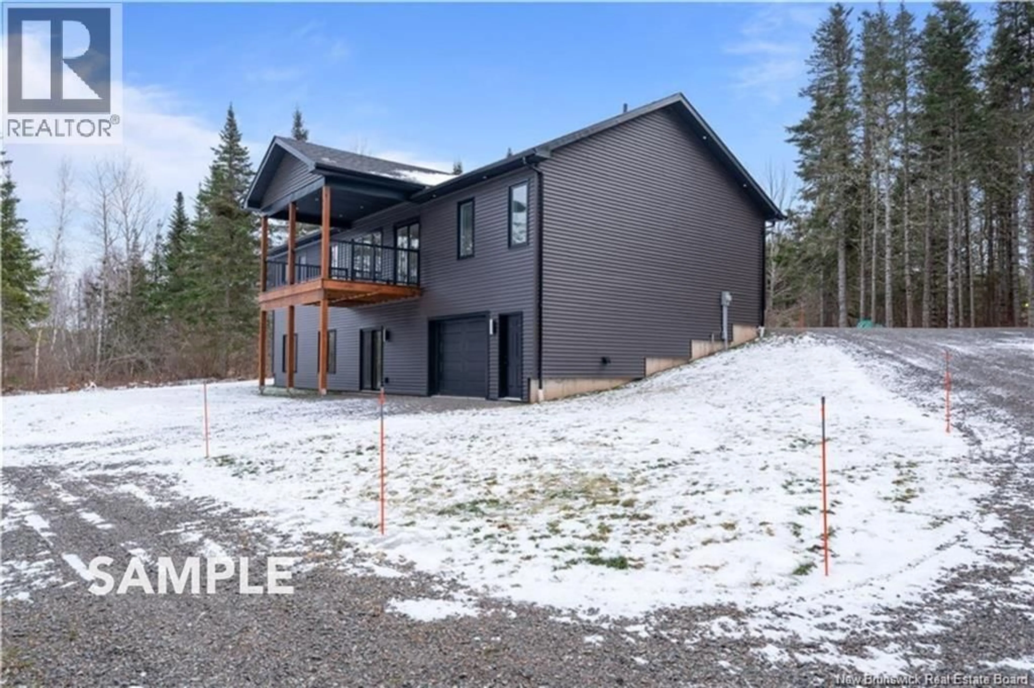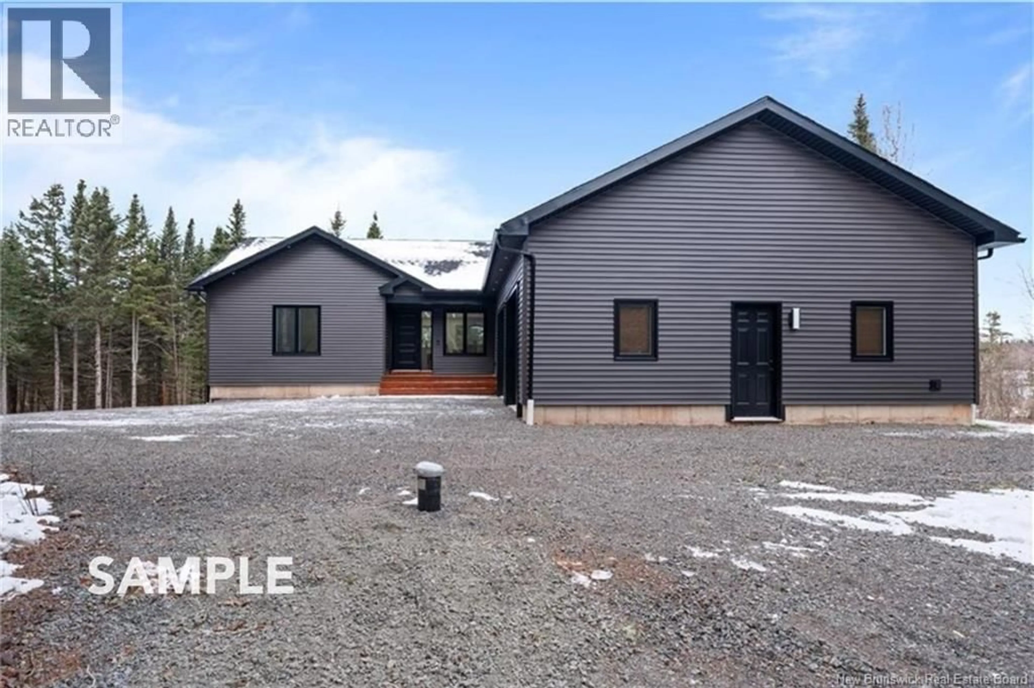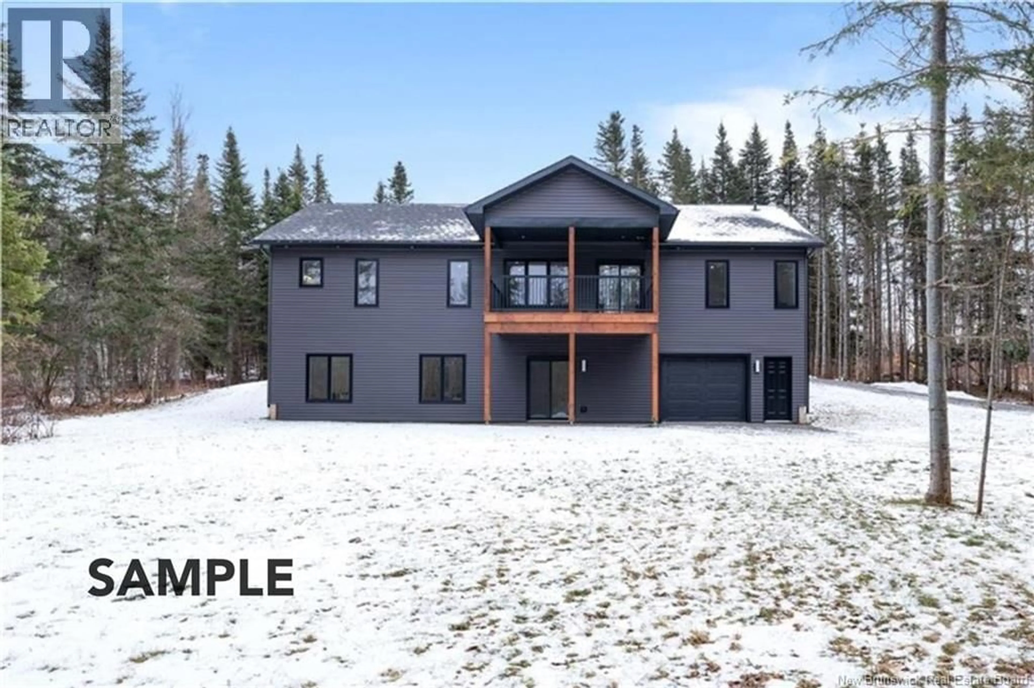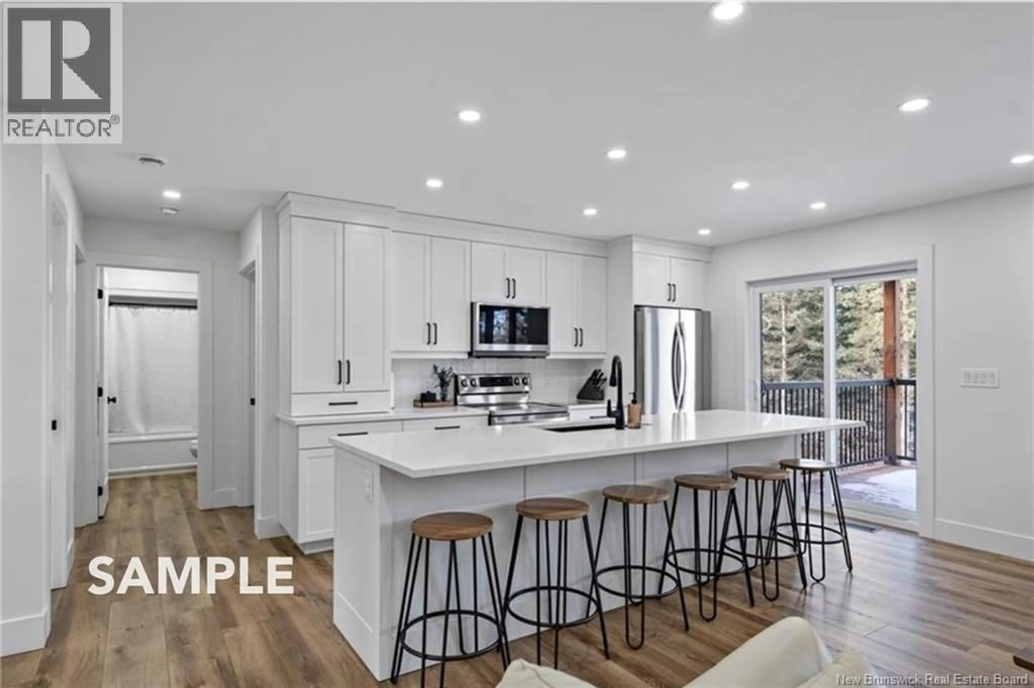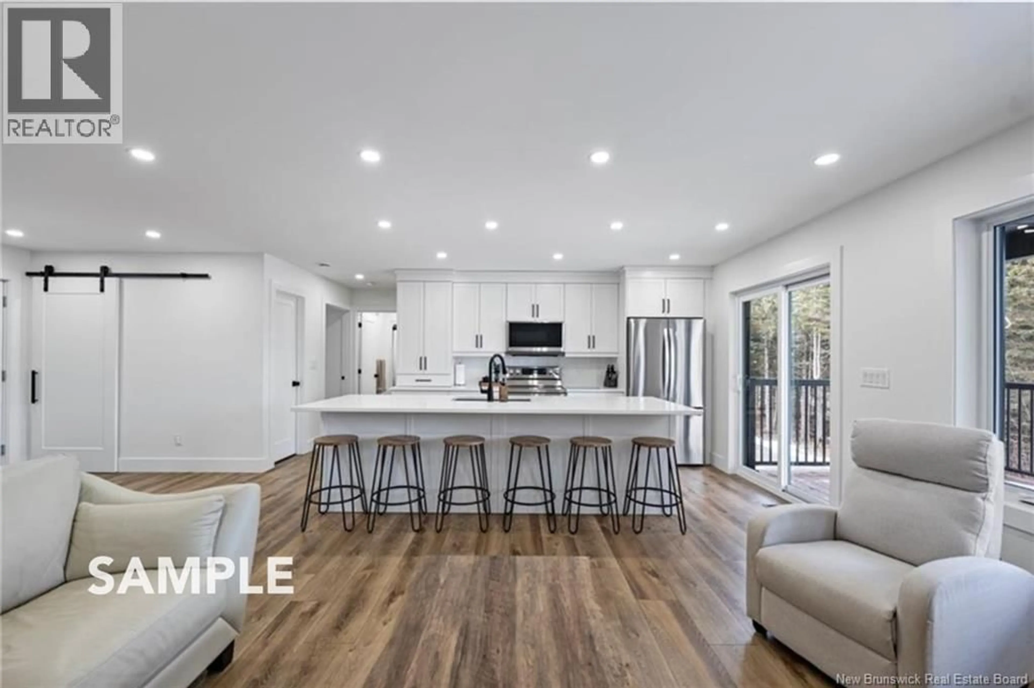10 BRECKENRIDGE COURT, Lutes Mountain, New Brunswick E1G5W8
Contact us about this property
Highlights
Estimated valueThis is the price Wahi expects this property to sell for.
The calculation is powered by our Instant Home Value Estimate, which uses current market and property price trends to estimate your home’s value with a 90% accuracy rate.Not available
Price/Sqft$249/sqft
Monthly cost
Open Calculator
Description
Welcome to 10 Breckenridge where modern comfort meets country charm! Set on a 1.09 acre lot in Rural Moncton, this expansive walkout bungalow offers the perfect blend of peaceful living with easy access to city amenities. From the moment you arrive, the homes elegant design & thoughtful layout make a lasting impression. Step inside to a bright & airy foyer with a large closet, leading into a beautifully appointed open-concept living area. The kitchen is a true showpiece, featuring quartz countertops, striking tile backsplash, a large island, a pantry, & coffee bar! To one side of the home, youll find a designated mudroom & laundry area with direct access to the attached 26'x31' double garage. The primary suite is tucked away, offering a luxurious retreat with a spa-inspired ensuite, including a soaker tub, tiled walk-in shower, & spacious walk-in closet. The opposite wing is home to 2 additional bedrooms & a 4-piece bath providing comfort & privacy for family or guests. The fully finished walkout basement has 9 ceilings & offers a 4th bedroom (or home office), a full bath, a large family room with direct outdoor access, & a bonus flex space - perhaps a gym or hobby room? A unique bonus is the 21'x21' garage space in the basement, ideal for seasonal items or a workshop. Set for completion in Spring 2026, this property is the ideal backdrop for your next chapter - secure now for your chance to customize this build! *Sample photos are of a smaller version of the floor plan. (id:39198)
Property Details
Interior
Features
Basement Floor
Office
12'8'' x 14'0''Utility room
6'11'' x 16'5''3pc Bathroom
10'5'' x 5'9''Storage
8'0'' x 13'1''Property History
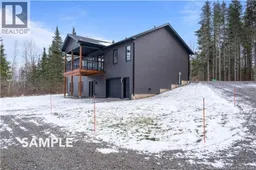 12
12