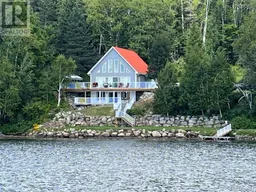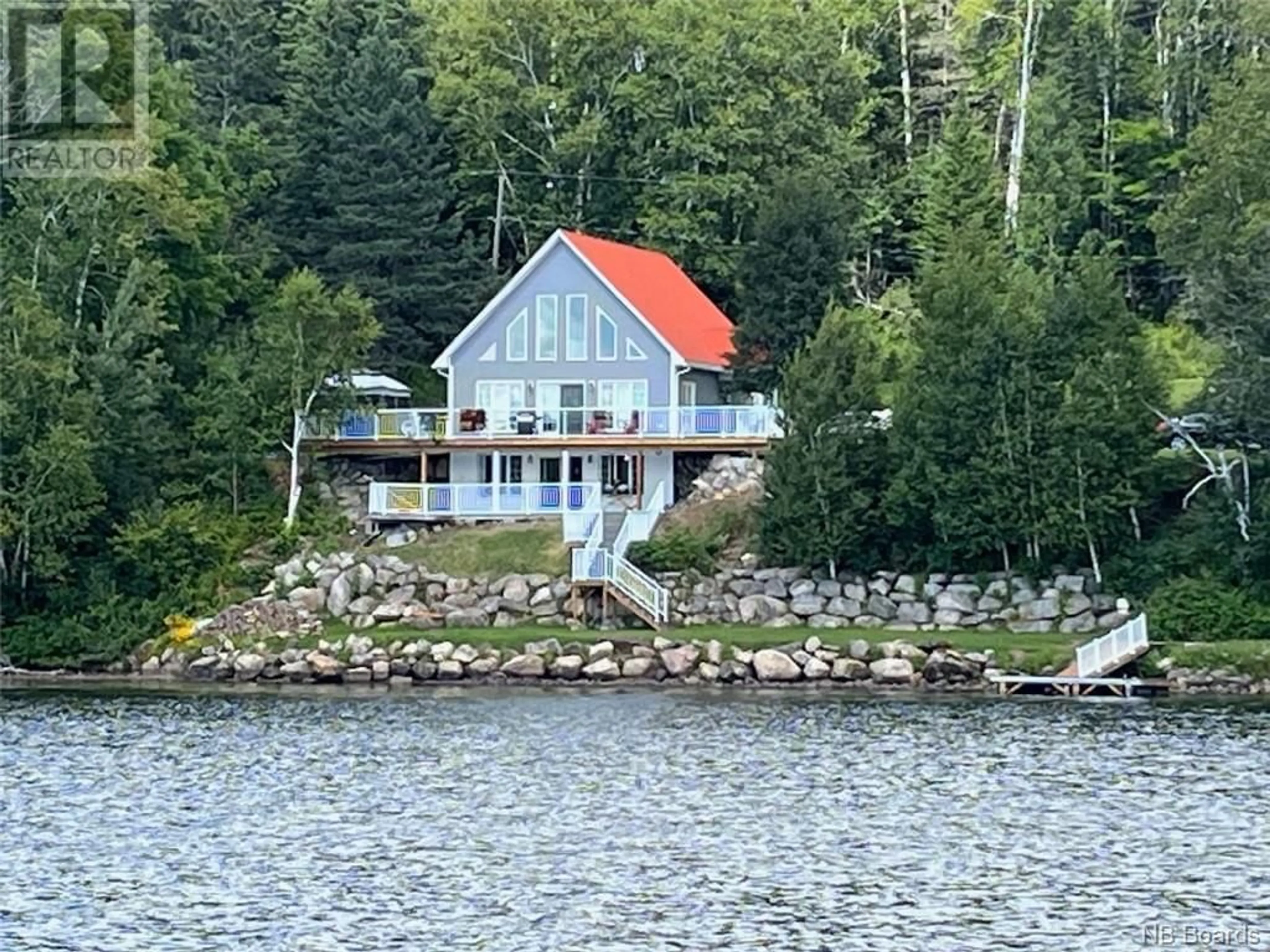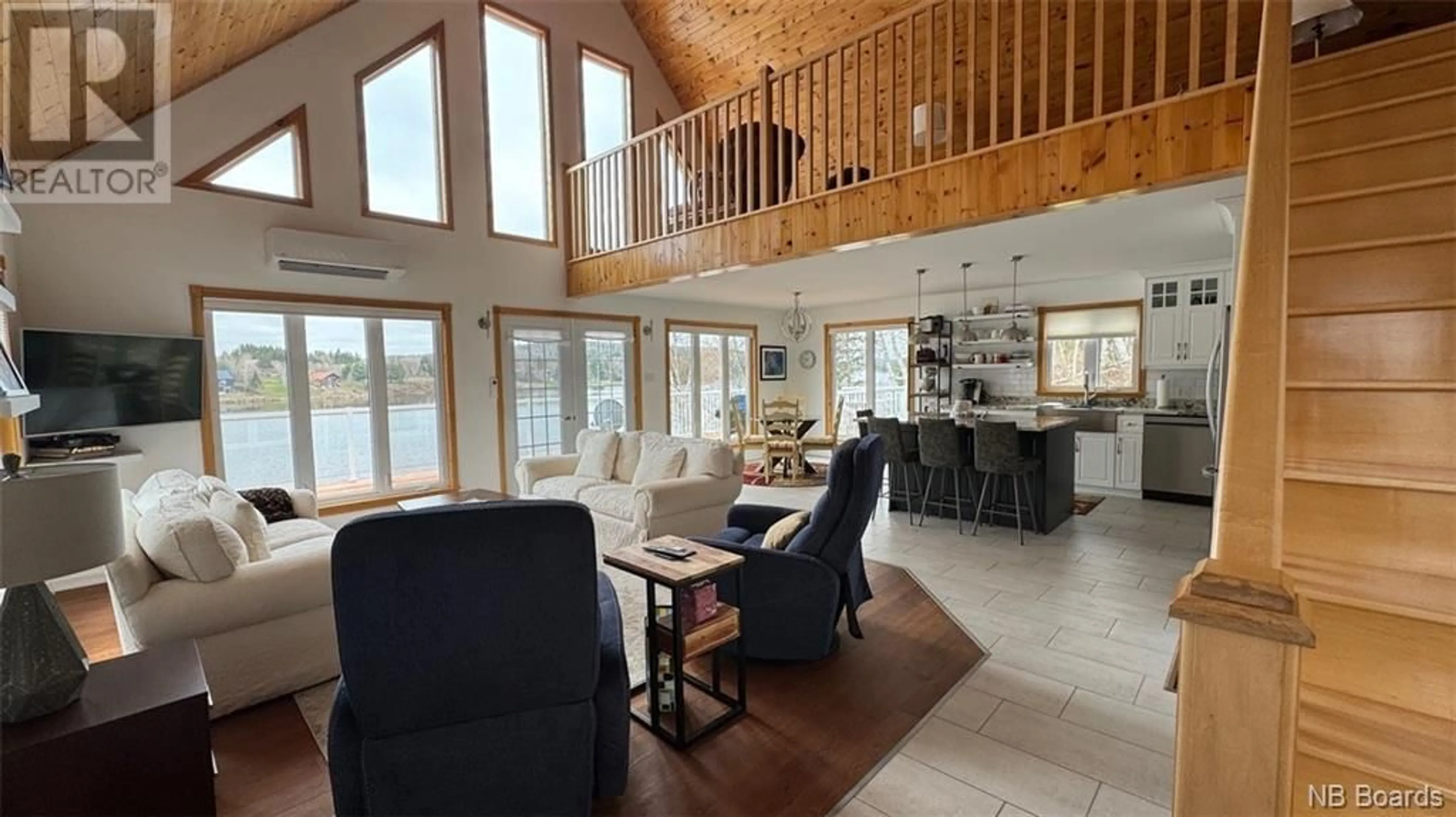61 Oneil Drive, Gladwyn, New Brunswick E7H3H8
Contact us about this property
Highlights
Estimated ValueThis is the price Wahi expects this property to sell for.
The calculation is powered by our Instant Home Value Estimate, which uses current market and property price trends to estimate your home’s value with a 90% accuracy rate.$502,000*
Price/Sqft$290/sqft
Days On Market3 days
Est. Mortgage$2,576/mth
Tax Amount ()-
Description
New Listing! Welcome to your modern oasis by the water! This stunning waterfront property has been completely renovated to today's standards, offering a perfect blend of luxury and comfort. Step inside to discover an open-concept kitchen that is a chef's dream, complete with sleek finishes and high-end appliances. Floor-to-ceiling windows throughout the home frame breathtaking views of the water, allowing natural light to flood the space and creating a seamless connection with the outdoors. The loft area provides a cozy retreat with panoramic views, perfect for relaxing or entertaining guests or the perfect spot for a Master bedroom. Downstairs, the finished basement offers additional living space, ideal for a home office, gym, or media room. A steel roof ensures durability and longevity, while the new single-car garage provides convenience and security for your vehicle. Situated on over 1 acre of land, this property offers privacy and tranquility, with ample space for outdoor activities and enjoying the waterfront lifestyle. With 3+1 bedrooms and 3 full bathrooms, there is plenty of room for family and guests to relax and unwind. Don't miss this opportunity to own a truly exceptional waterfront property that combines modern luxury with the beauty of nature. Your dream home awaits! (id:39198)
Property Details
Interior
Features
Second level Floor
Other
22'7'' x 9'11''Other
19'9'' x 16'3''Exterior
Features
Property History
 31
31



