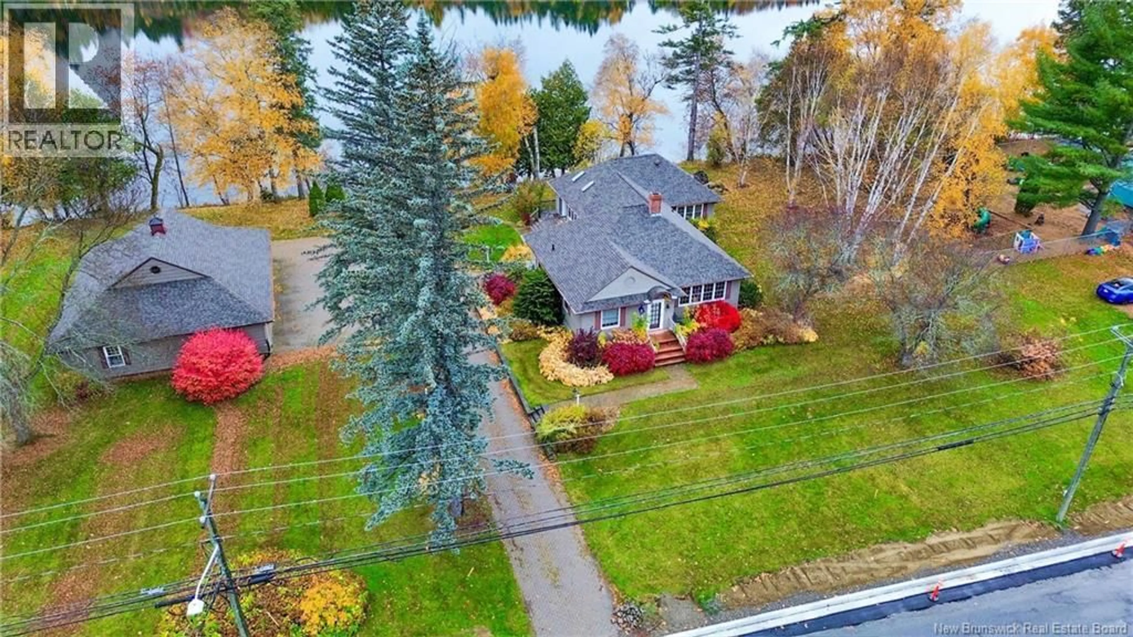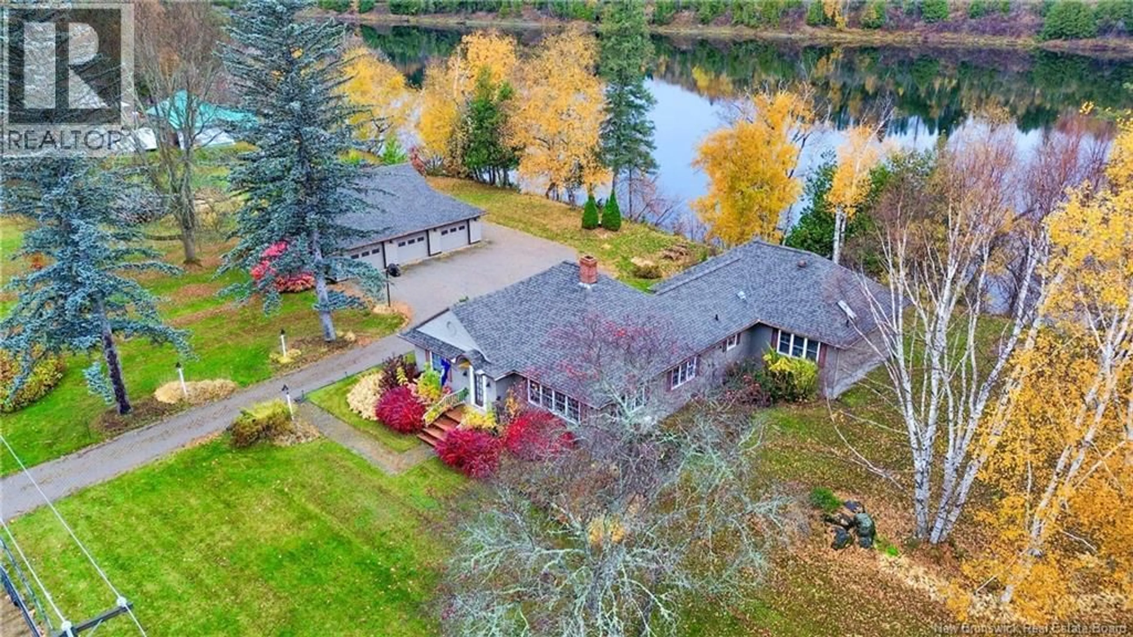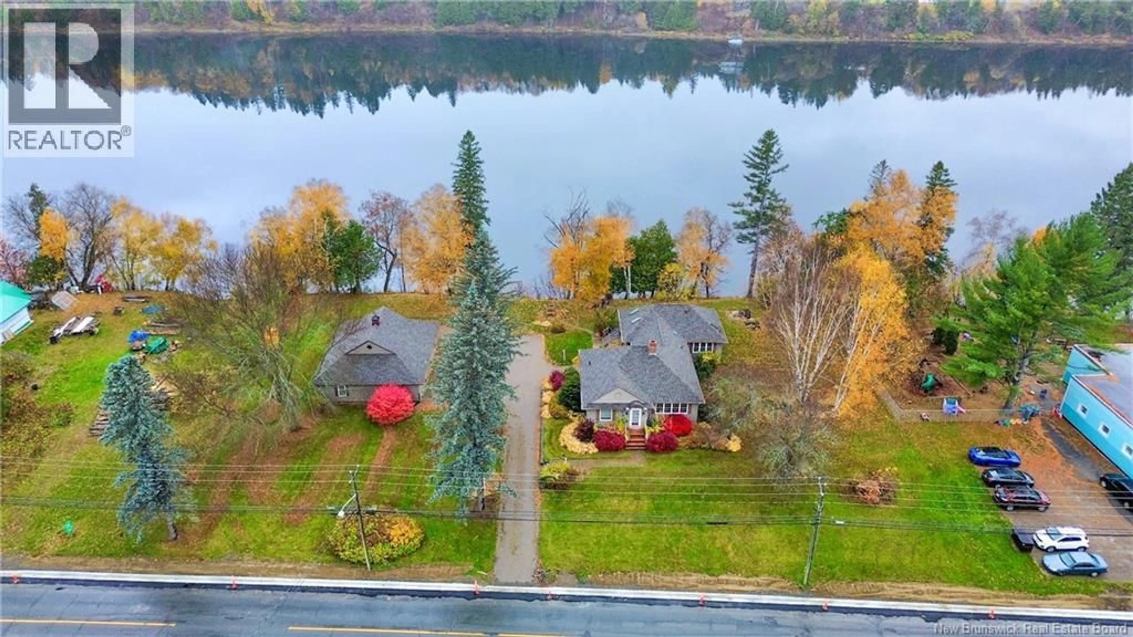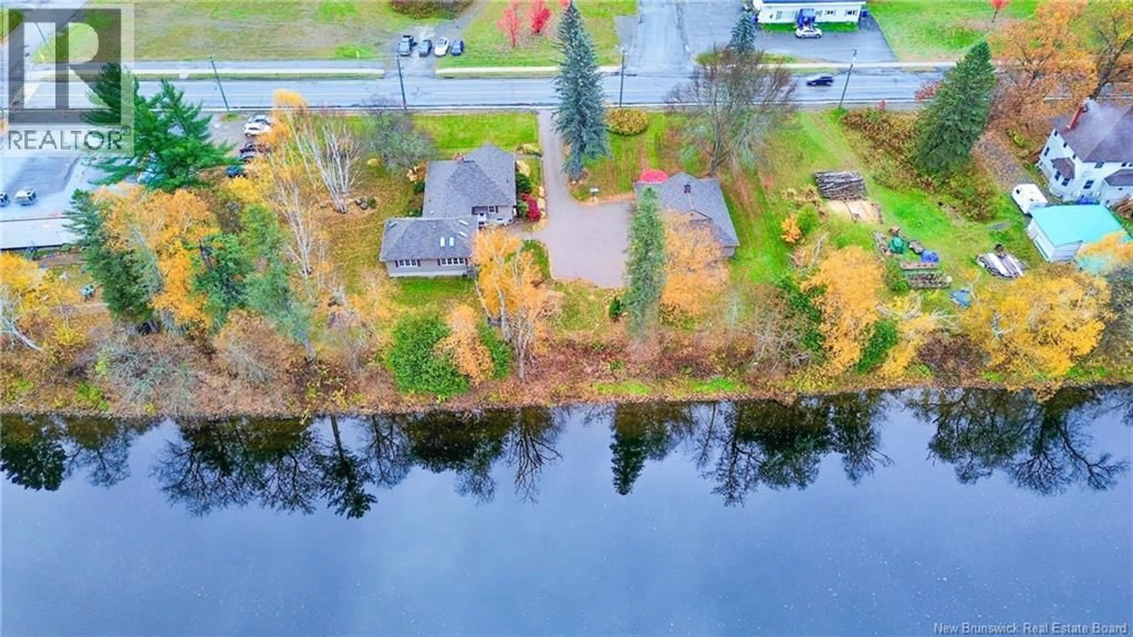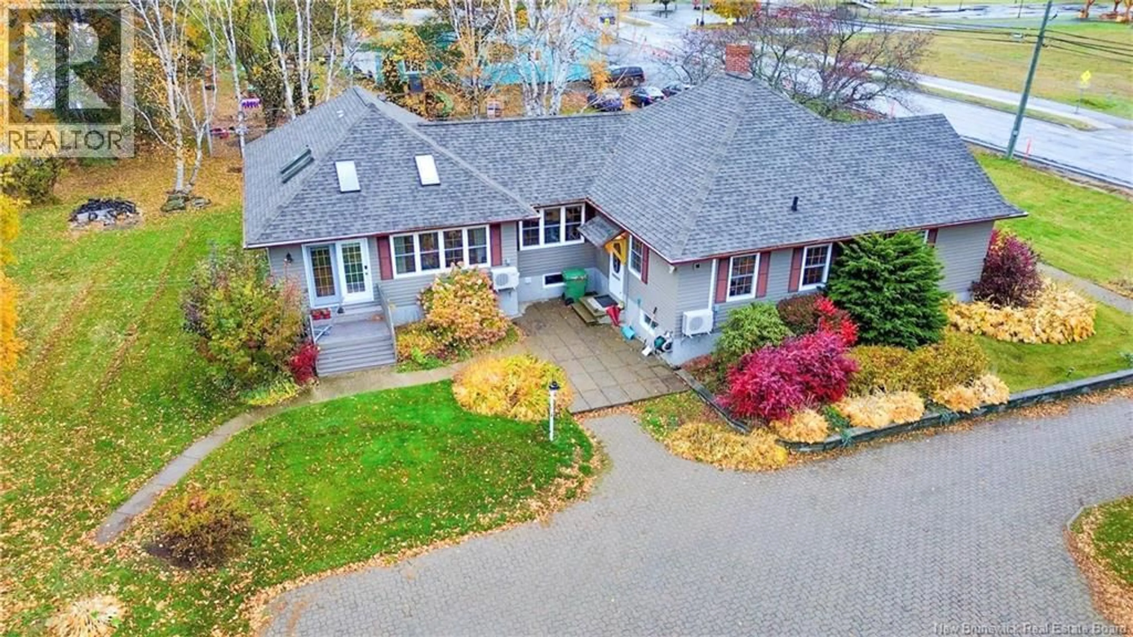535 EAST RIVERSIDE DRIVE, Perth-Andover, New Brunswick E7H1Y4
Contact us about this property
Highlights
Estimated valueThis is the price Wahi expects this property to sell for.
The calculation is powered by our Instant Home Value Estimate, which uses current market and property price trends to estimate your home’s value with a 90% accuracy rate.Not available
Price/Sqft$306/sqft
Monthly cost
Open Calculator
Description
Welcome to your dream home on the stunning St. John River! This beautiful 3-bedroom, 2-bathroom home offers the perfect blend of comfort, space, and scenic views in the peaceful community of Perth-Andover. Step inside to a bright and spacious layout centered around a well-appointed kitchen featuring a large island ideal for casual family meals. The kitchen flows effortlessly into a generous family room, a separate living room, and a formal dining room, giving you plenty of room to relax or host guests. The primary bedroom includes a full ensuite bath complete with a luxurious jetted tub your own private retreat at the end of the day. Two additional bedrooms and a second full bathroom complete the main level. Downstairs, youll find a basement offering extra space for storage, hobbies. The oversized heated 3-car garage is a standout feature complete with a built-in work area and a spacious upper level perfect for storage. Located along the picturesque St. John River, Perth-Andover offers a peaceful small-town lifestyle with local schools, a hospital with essential care services, an arena, and access to the scenic Trans Canada Trail perfect for enjoying the outdoors year-round. Food lovers will appreciate the town's several well-loved eateries. A haven for boating, fishing, and a short distance from local shops, services, and community events. Perth-Andover has something to offer everyone. (id:39198)
Property Details
Interior
Features
Basement Floor
Storage
12'5'' x 33'7''Storage
20'0'' x 40'7''Property History
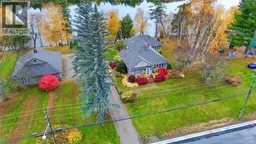 50
50
