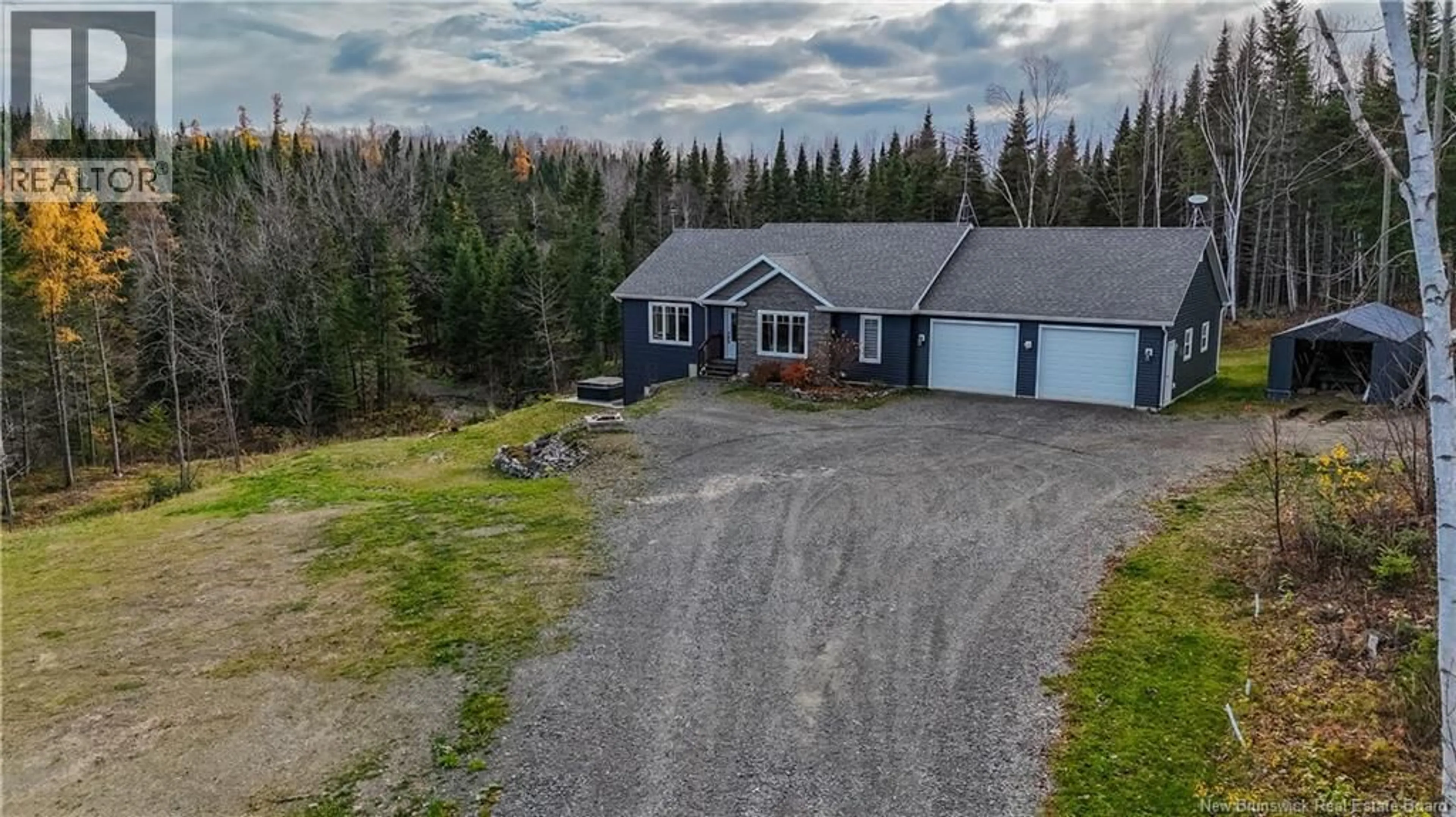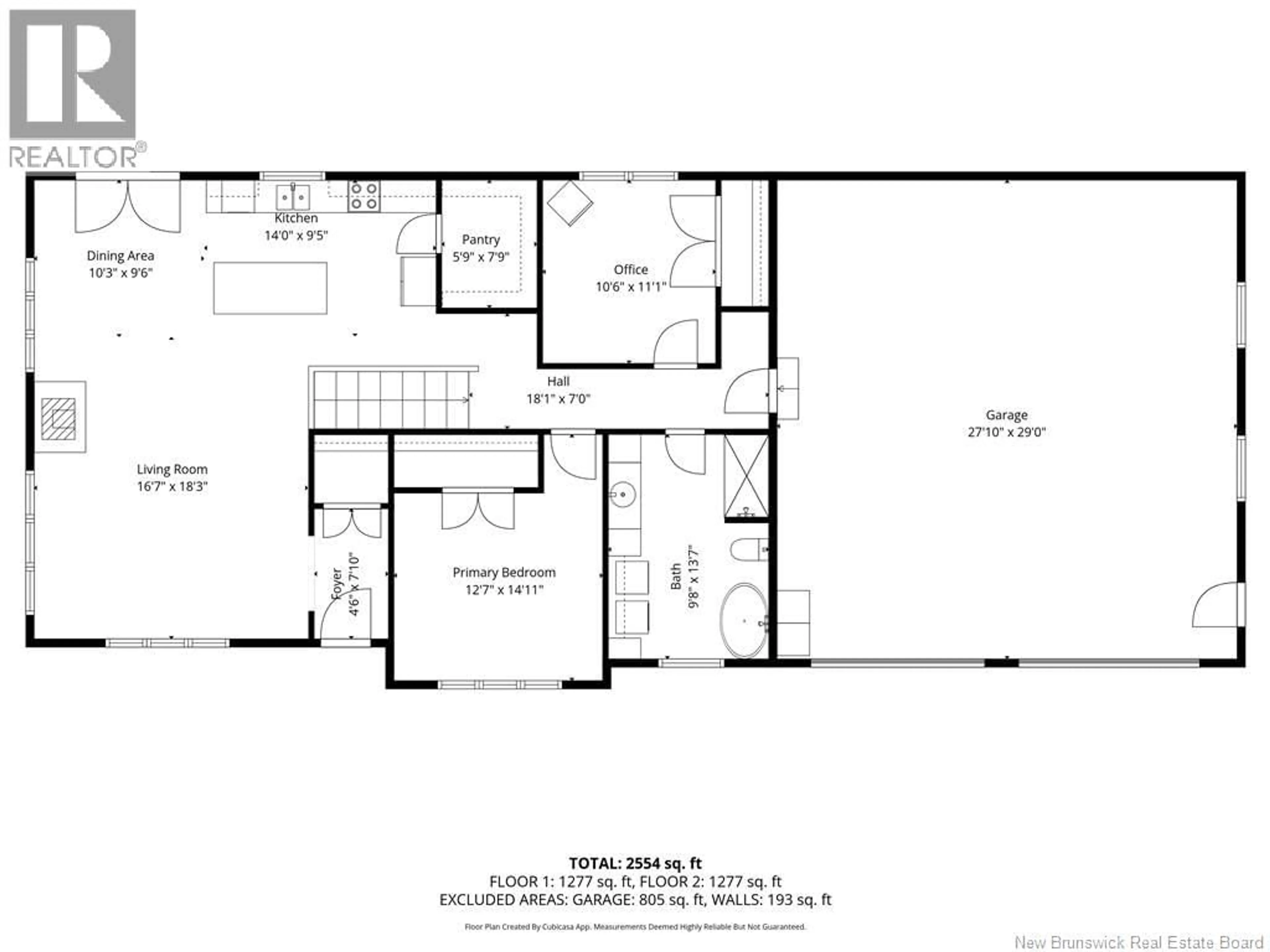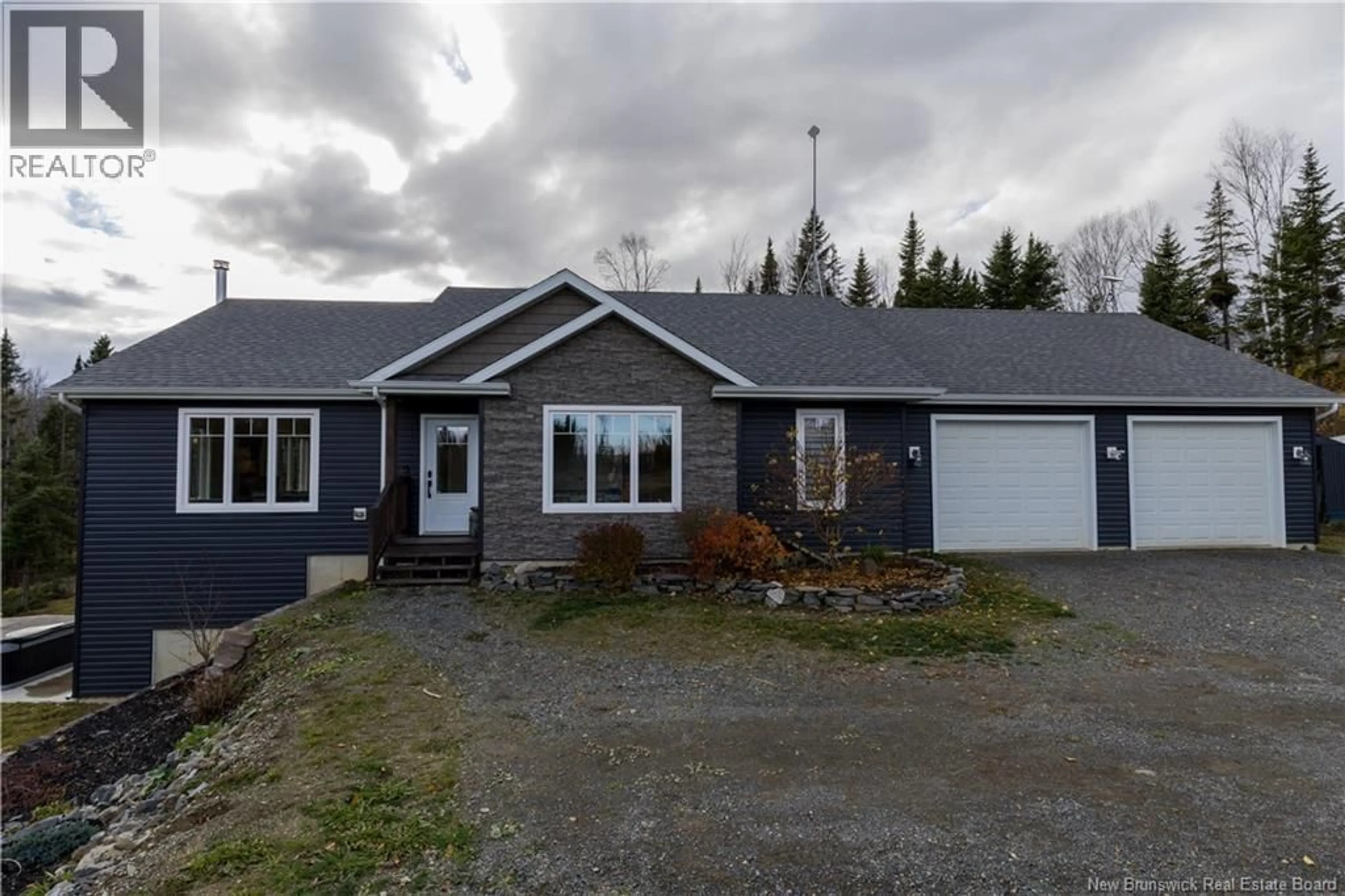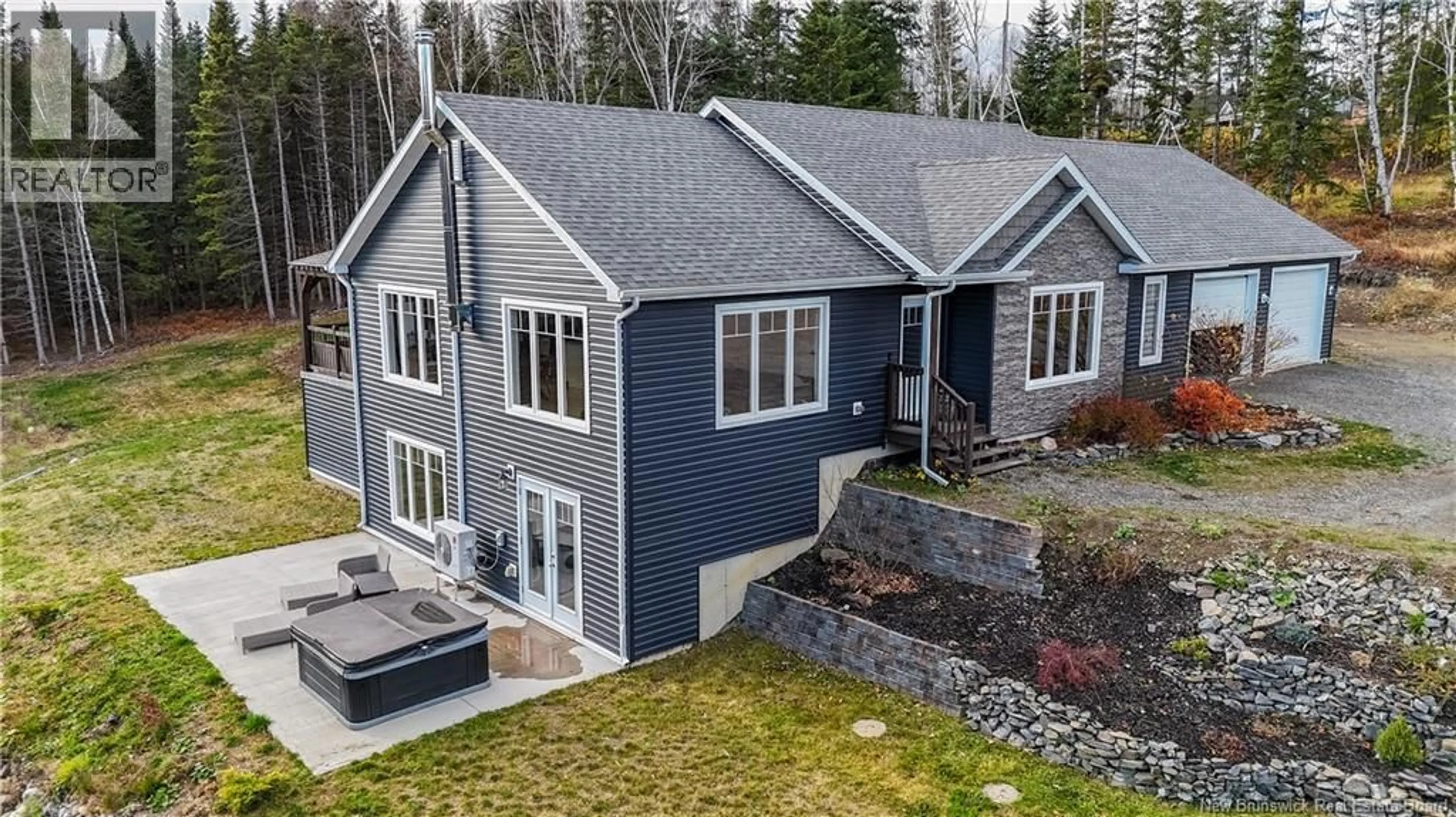38 BOUTOT LANE, Grand-Sault/Grand Falls, New Brunswick E3Z0C6
Contact us about this property
Highlights
Estimated valueThis is the price Wahi expects this property to sell for.
The calculation is powered by our Instant Home Value Estimate, which uses current market and property price trends to estimate your home’s value with a 90% accuracy rate.Not available
Price/Sqft$178/sqft
Monthly cost
Open Calculator
Description
Beautiful Country Bungalow on Over 13 Acres Just Minutes from Grand Falls! Experience peaceful country living with this stunning bungalow situated on over 13 acres of land, only a 10-minute drive to Grand Falls and all its amenities. This home offers the perfect blend of privacy, space, and modern comfort. The property is enhanced by Boutot Brook gently passing through, adding to its peaceful and picturesque setting. Step inside to a bright, open-concept main floor featuring large windows that flood the space with natural light. The spacious living room seamlessly connects to the modern kitchen, complete with a 5'8"" x 7'11"" walk-in pantryperfect for all your storage needs. Also on the main level, youll find a primary bedroom, an office, a 4-piece bathroom with convenient main-floor laundry. Enjoy the outdoors on the covered deck, complete with beautiful wood accent, perfect for relaxing or entertaining while taking in the peaceful surroundings. The fully finished walk-out basement offers even more living space with a large family room, hobby room, bright natural lighting, a 3-piece bathroom, and a spacious bedroom. Theres also a large storage area, providing plenty of room to stay organized. With its combination of land, privacy, and proximity to town, this property offers the best of both worlds country charm and modern convenience. (id:39198)
Property Details
Interior
Features
Basement Floor
Storage
8'9'' x 19'9''3pc Bathroom
8'4'' x 9'6''Bedroom
14'1'' x 14'4''Family room
12'9'' x 34'2''Property History
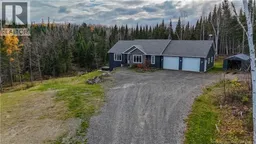 42
42
