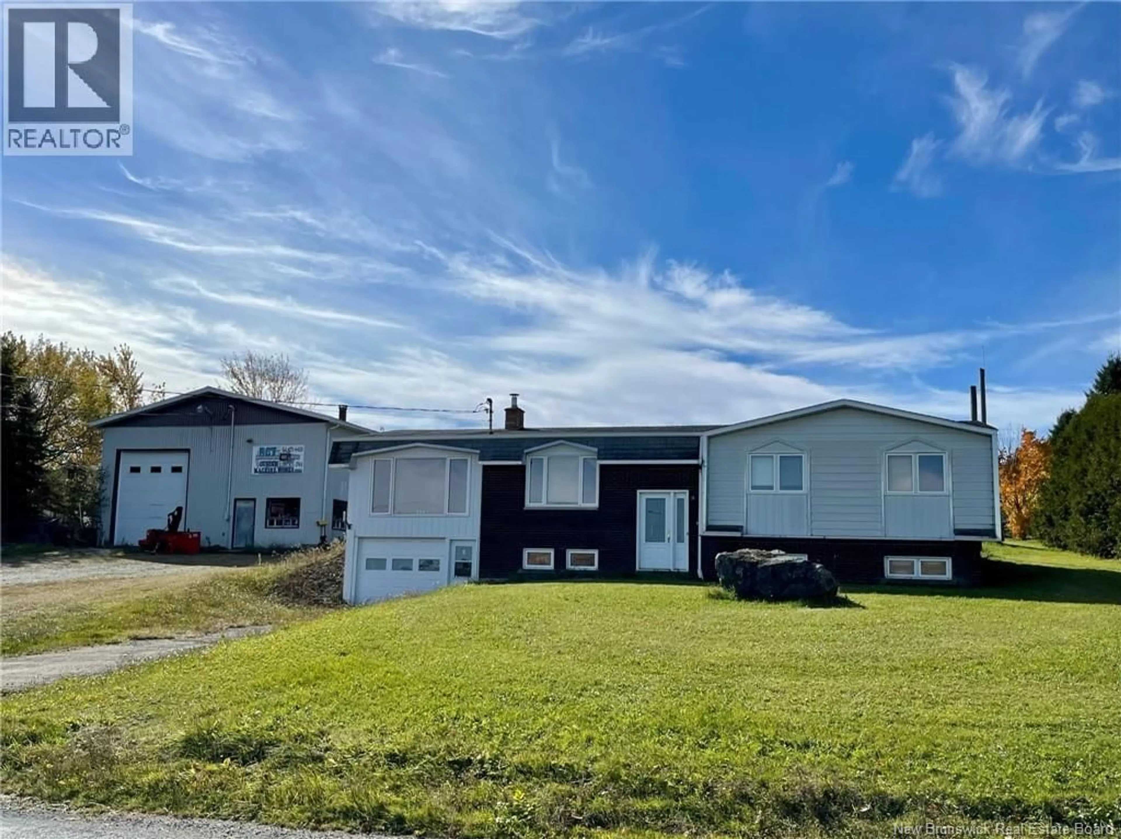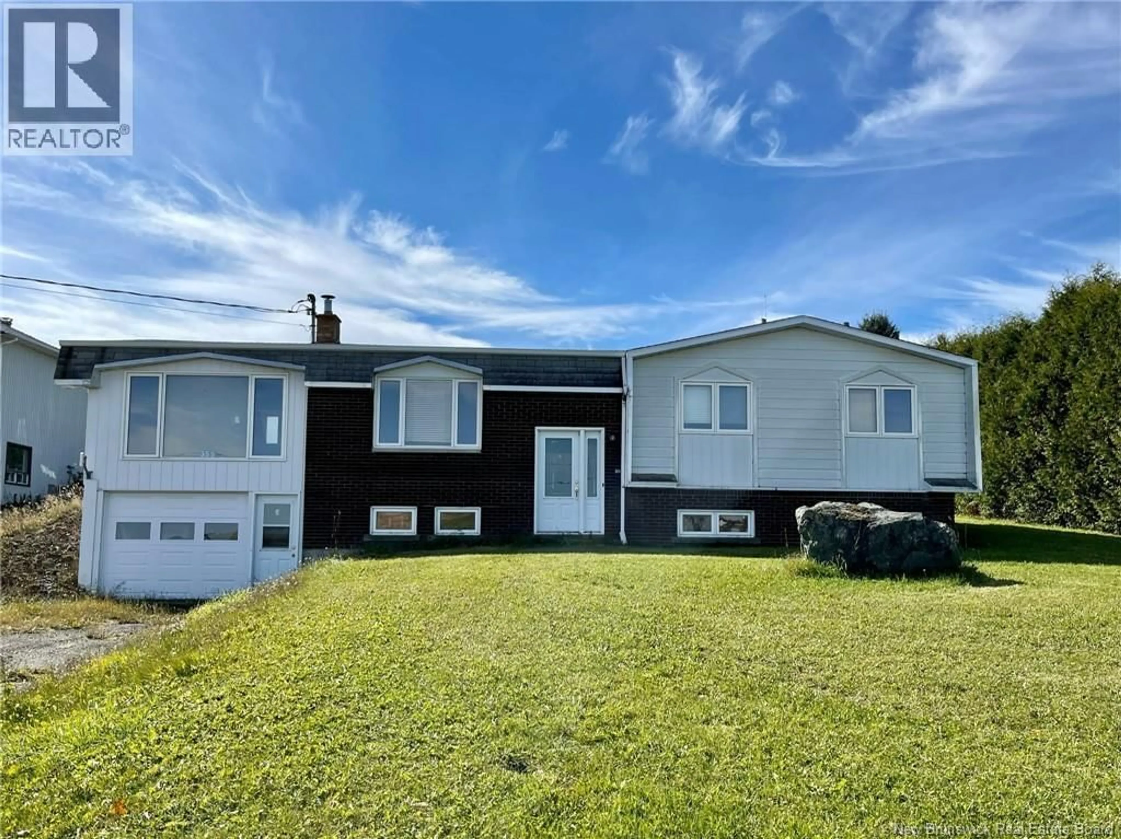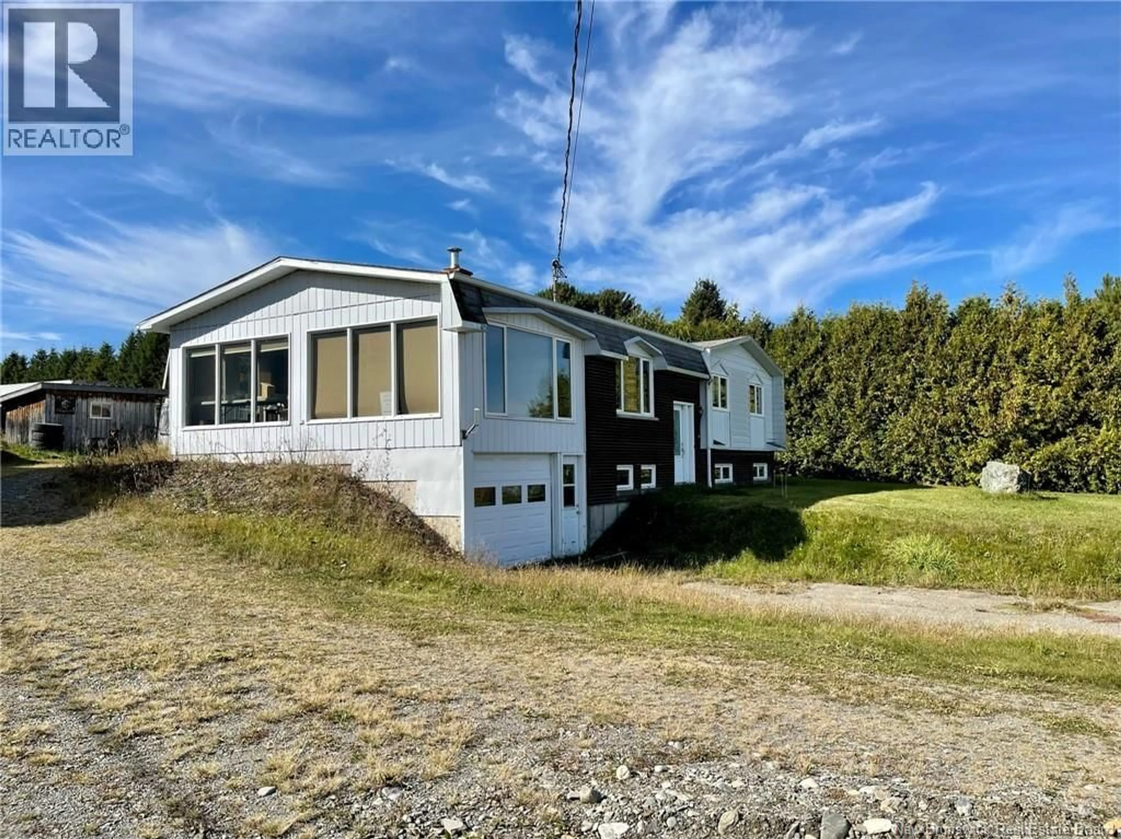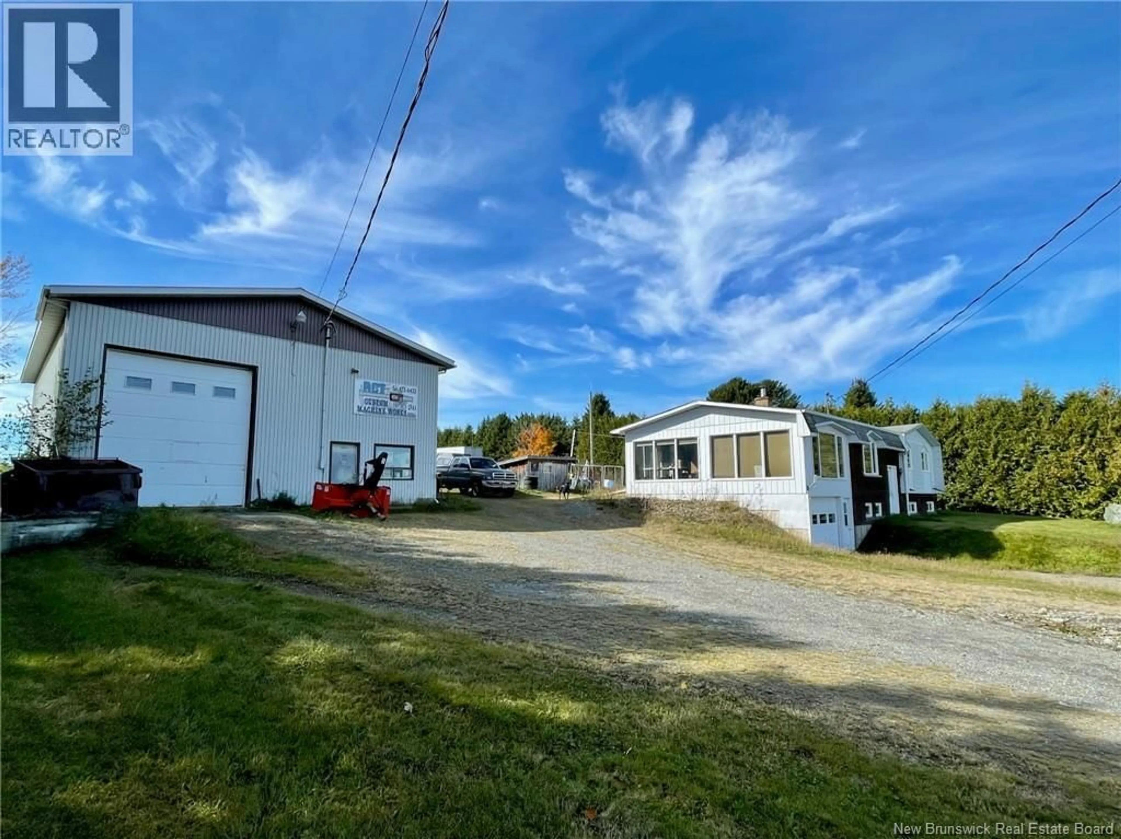355 PRICE ROAD, Drummond, New Brunswick E3Y2A8
Contact us about this property
Highlights
Estimated valueThis is the price Wahi expects this property to sell for.
The calculation is powered by our Instant Home Value Estimate, which uses current market and property price trends to estimate your home’s value with a 90% accuracy rate.Not available
Price/Sqft$135/sqft
Monthly cost
Open Calculator
Description
Welcome to 355 Price Rd! This property is situated on approximately 1 ¼ acre lot and is located within a short drive of Grand Falls. This large 4 bedroom / 1 bath home with attached garage is ready for its new owners! This home has lots of space for the growing family with the main floor offering a large kitchen and dining room, living room, full bath and 3 good sized bedrooms. The basement is partially finished with a family room, an additional bedroom, and plenty of space for storage. The roof on the house was re-shingled in July 2024. The property also comes with a large heated commercial garage (approx 36 x 48) with an upstairs storage space. This garage also has an office with ½ bathroom and is ideal for a mechanic, welder, tradesperson, or just a place to store your toys and have a workshop. This garage is equipped with three phase, 600V electrical entrance and has an overhead crane. This property would be an ideal place to start your own business. Possibilities are endless, call today to schedule a viewing of this property! (id:39198)
Property Details
Interior
Features
Basement Floor
Storage
8' x 10'Bedroom
10' x 9'Recreation room
21' x 10'Other
9'1'' x 13'Property History
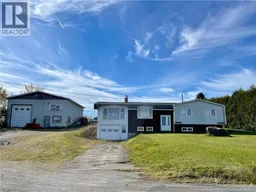
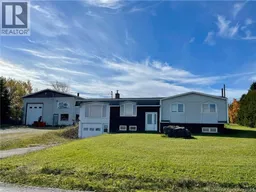 44
44
