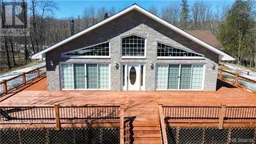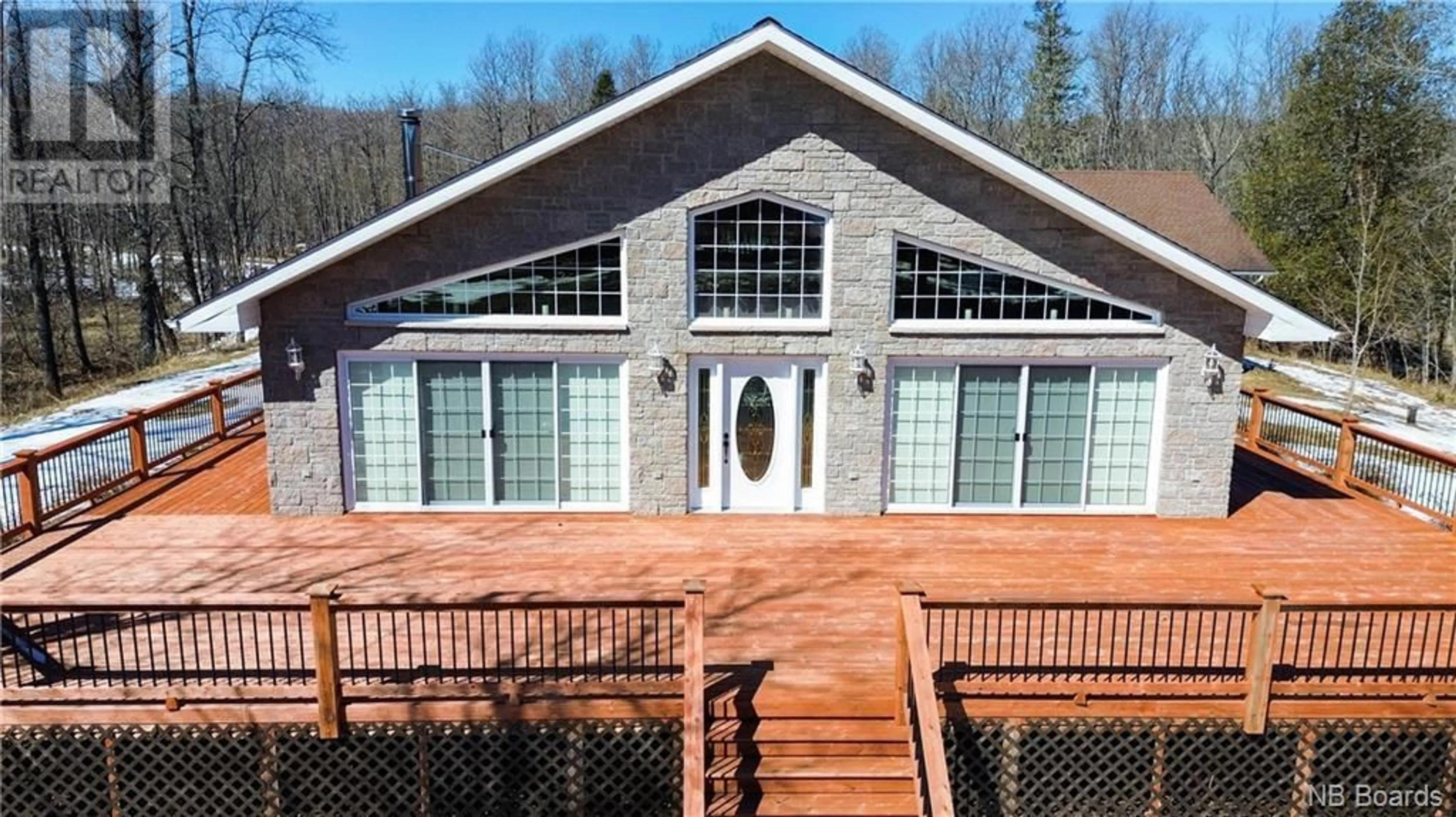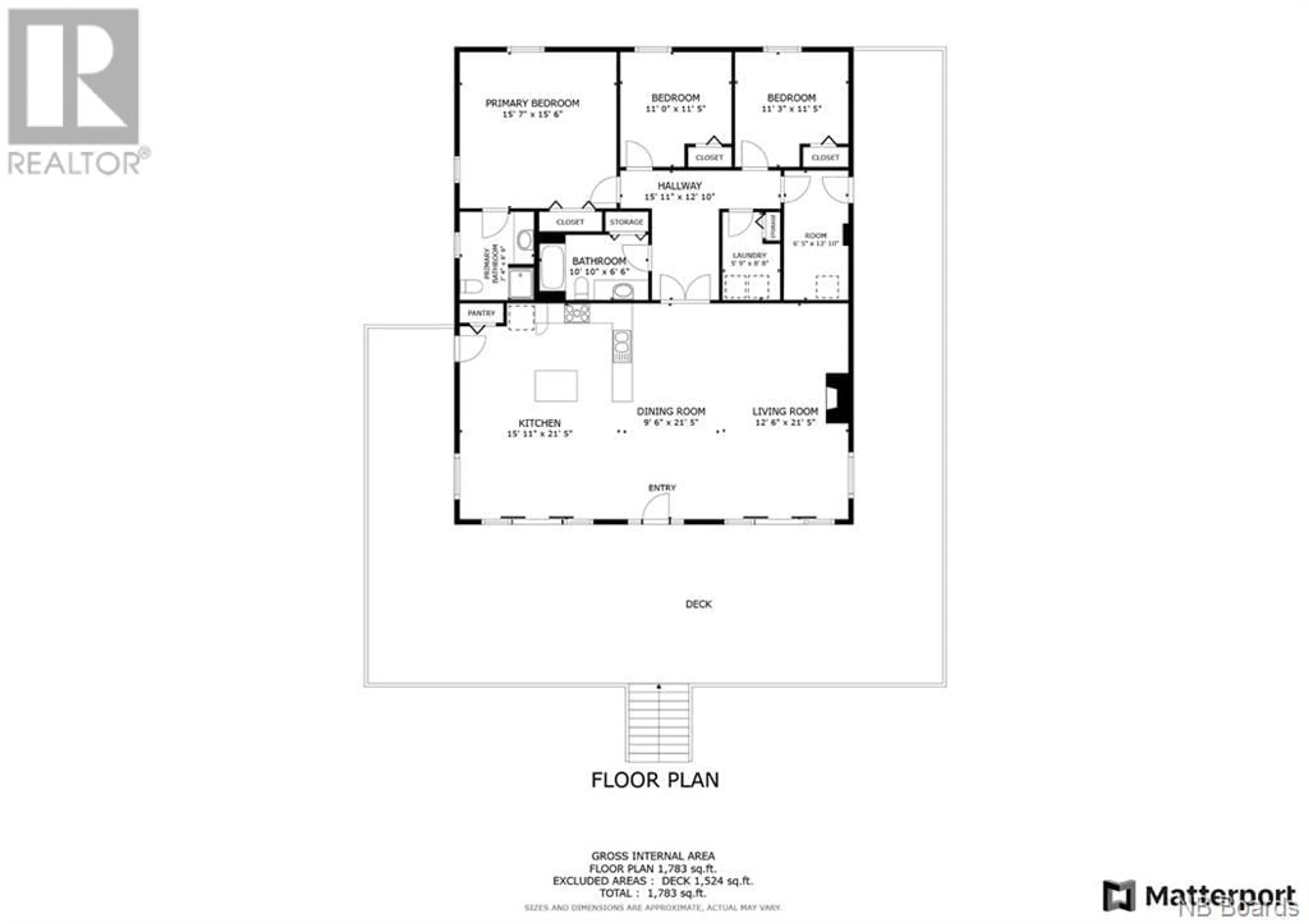3234 Route 385, Riley Brook, New Brunswick E7G3C1
Contact us about this property
Highlights
Estimated ValueThis is the price Wahi expects this property to sell for.
The calculation is powered by our Instant Home Value Estimate, which uses current market and property price trends to estimate your home’s value with a 90% accuracy rate.$455,000*
Price/Sqft$305/sqft
Days On Market12 days
Est. Mortgage$2,791/mth
Tax Amount ()-
Description
Welcome to this exquisite riverside retreat! This remarkable chalet-style home, located along the majestic Tobique River, offers a harmonious fusion of beauty and functionality. With 3 bedrooms, 2 baths, and a captivating great room, this property is a true gem. As you step inside, you'll immediately be greeted by the warmth and charm of the open-concept living space. The great room, bathed in natural light, creates an inviting atmosphere that is perfect for both relaxation and entertainment. Whether you're hosting a lively gathering or enjoying a cozy evening by the fireplace, this room will surely be the heart of your home. The spacious primary bedroom is complete with a lovely ensuite. The two additional bedrooms offer ample space for family or guests, ensuring everyone has their own private oasis. Outside, nature's beauty unfolds before your eyes. The Tobique River beckons you to indulge in outdoor activities such as fishing, kayaking, or simply basking in the serenity of the landscape. Imagine waking up to the gentle sounds of the river and sipping your morning coffee on the deck, as the sun's rays dance on the water's surface. But that's not all - this property also features a large oversized double garage, providing extra storage for all your recreational toys, tools, and more. Don't miss the opportunity to make this riverside haven your own. Your dream of living amidst breathtaking scenery and enjoying the tranquility of riverside living awaits you. (id:39198)
Property Details
Interior
Features
Main level Floor
Primary Bedroom
15'3'' x 15'3''Foyer
12'7'' x 6'2''Bedroom
10'11'' x 11'11''Other
6'7'' x 12'10''Exterior
Features
Property History
 42
42



