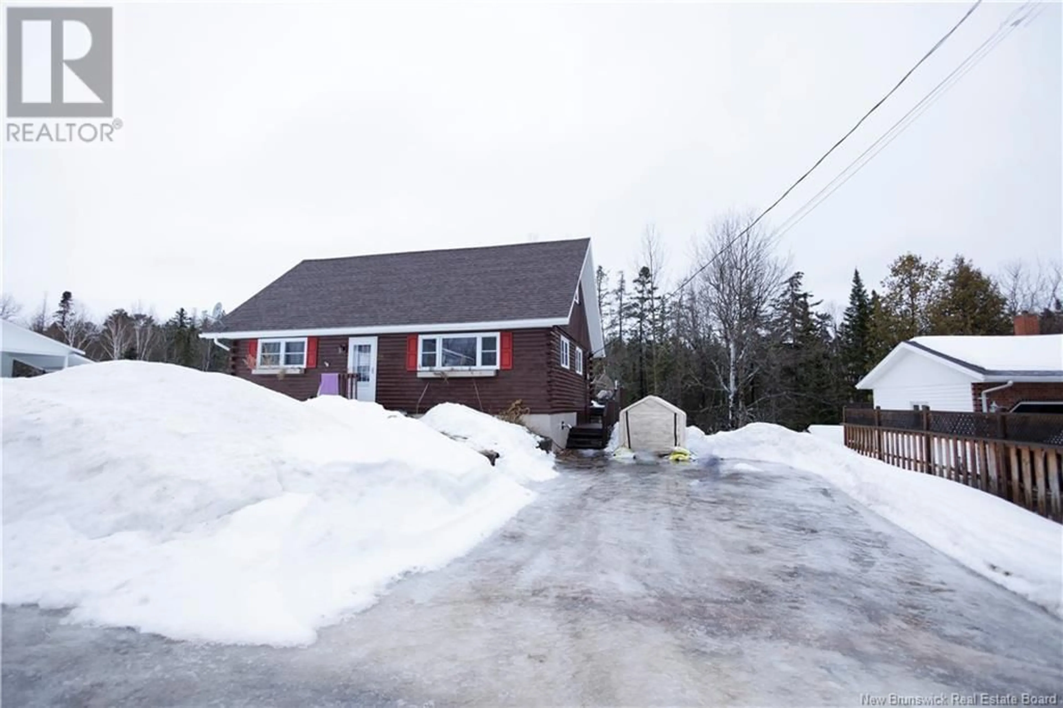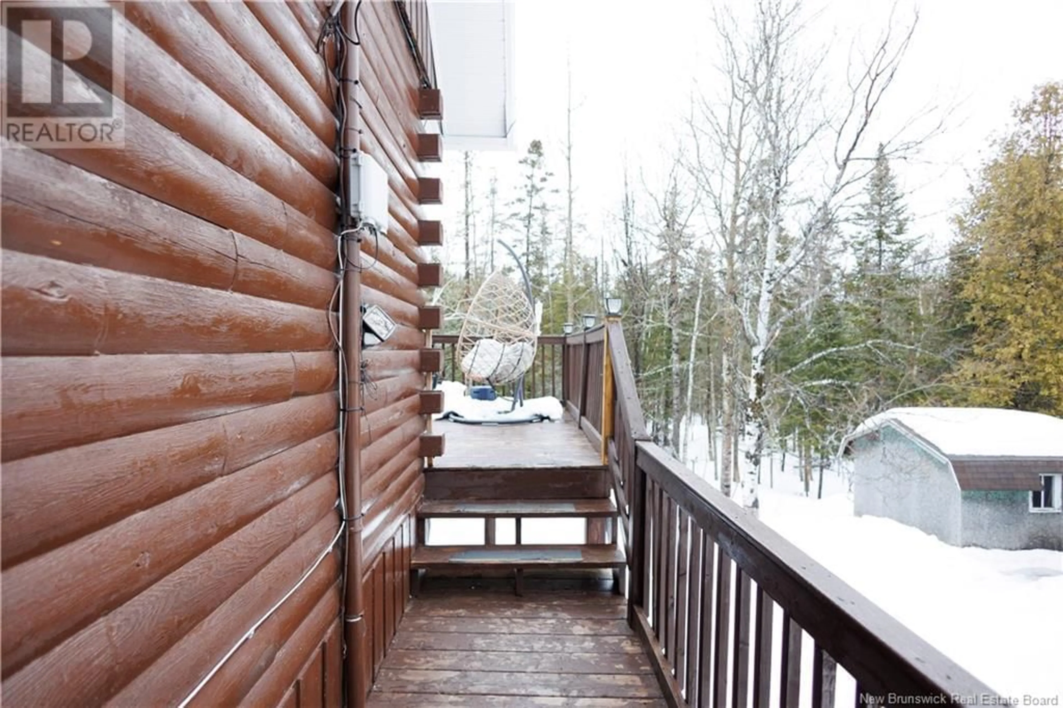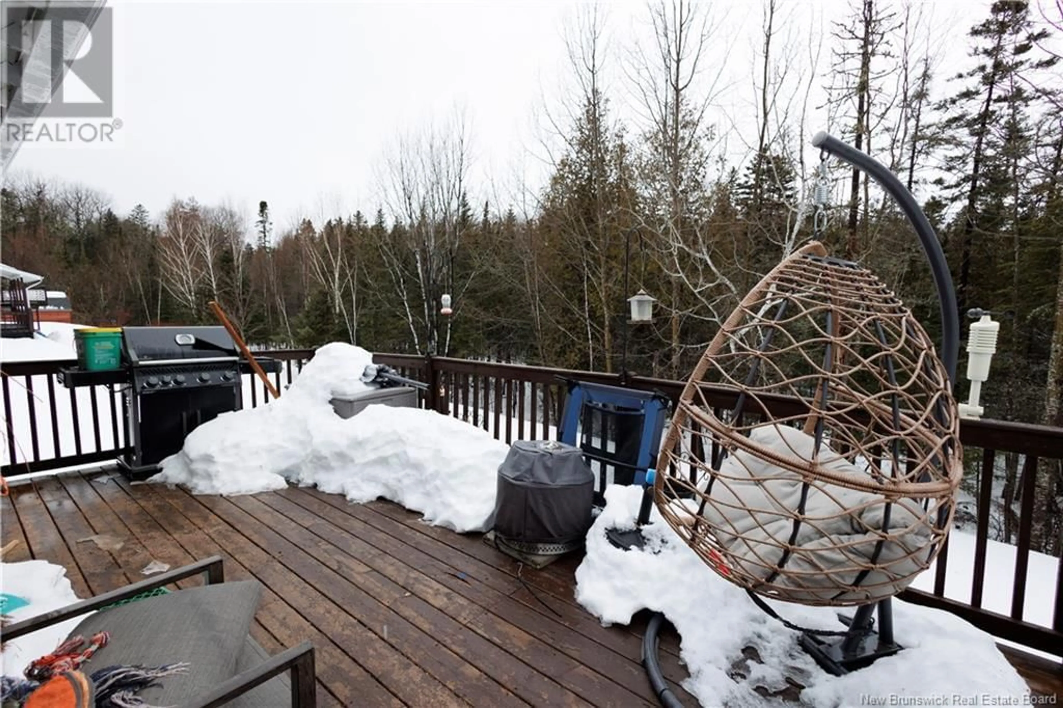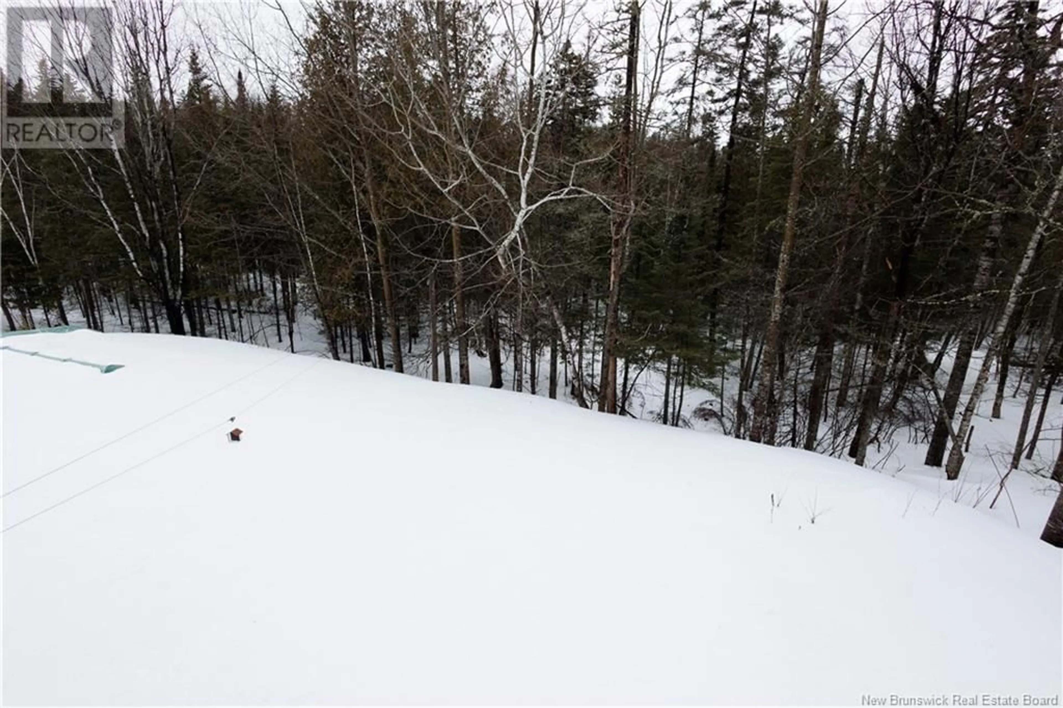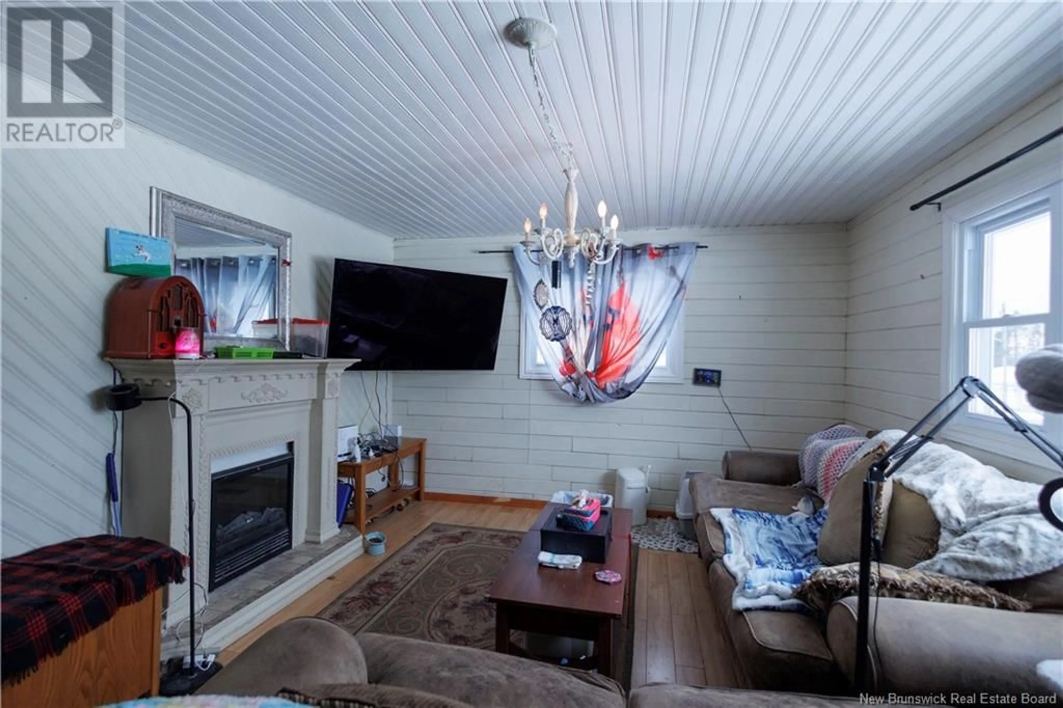28 BRIDGEVIEW STREET, Plaster Rock, New Brunswick E7G1E7
Contact us about this property
Highlights
Estimated valueThis is the price Wahi expects this property to sell for.
The calculation is powered by our Instant Home Value Estimate, which uses current market and property price trends to estimate your home’s value with a 90% accuracy rate.Not available
Price/Sqft$109/sqft
Monthly cost
Open Calculator
Description
Tucked away on a quiet street, this French cottage-style home offers elegance & comfort, all within close reach of local amenities. Well maintained, this 4-bedroom, 1.5-bath home radiates warmth & character in every detail. Step inside & be captivated by the spacious eat-in kitchen. With ample cabinetry, generous counter space, & a wood island, this kitchen is designed for style & function. The large living room, complete with an electric fireplace, sets the perfect mood for cozy evenings & gatherings. Down the hall, a sense of refined elegance flows through 2 well-appointed bedrooms & a full bath. Ascend the staircase to 2 additional bedrooms & a half bath, offering privacy & comfort. The lower level of this home expands your possibilities with a walk-out basement, laundry hookups, & what used to be a commercial kitchenan ideal setup for a home-based business. A newly installed Cleveland pellet stove in the basement provides extra warmth & energy efficiency, helping to reduce electricity costs. 2 bonus rooms offer opportunities to create extra storage, a family room, a home office, or a creative studio area. Home comes with like new Wifi appliances, including a washer, dryer, dishwasher, oven, & refrigerator. Upgrades were completed in 2023, including 9 new windows, a new front door, & updated gutters. A Culligan water softener adds to the home's convenience & comfort. Enjoy your morning coffee on the back deck & appreciate the updates that make this home move-in ready. (id:39198)
Property Details
Interior
Features
Main level Floor
Living room
12'6'' x 17'3''Kitchen
14'9'' x 9'1''Bath (# pieces 1-6)
9'1'' x 5'5''Bedroom
9'2'' x 12'5''Property History
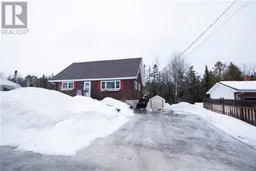 15
15
