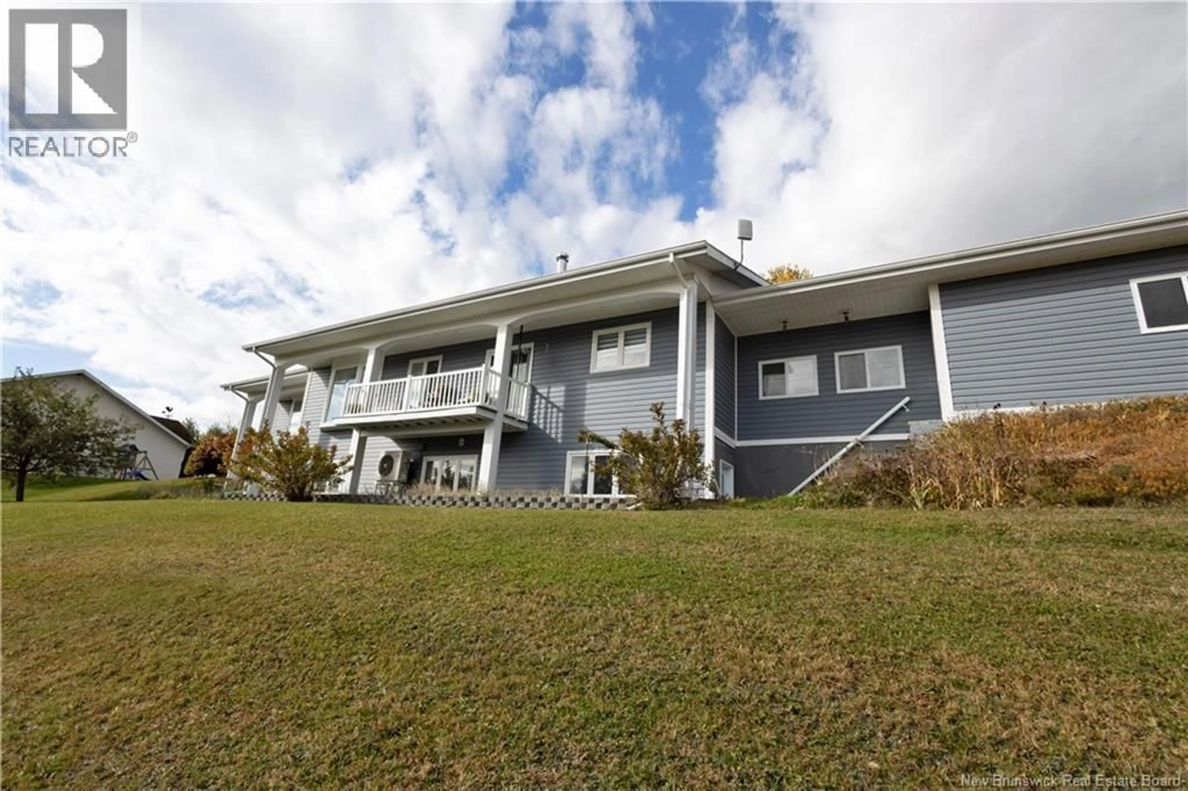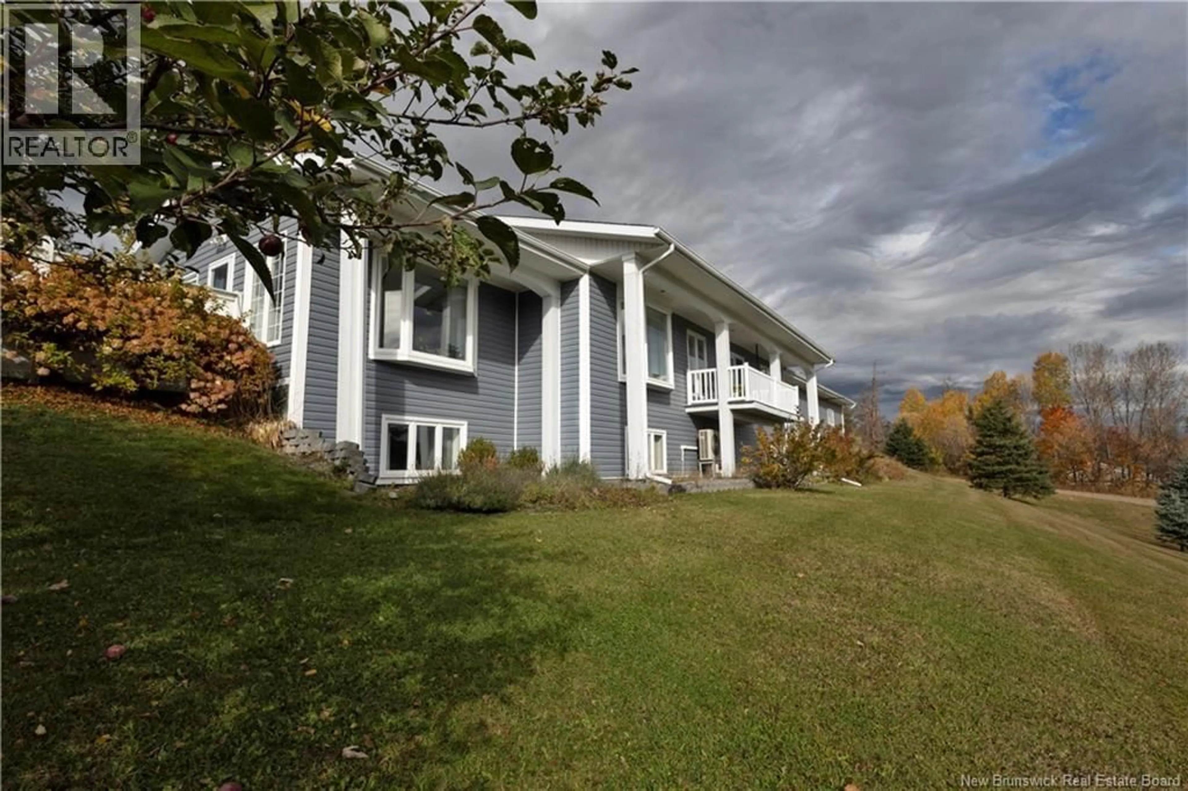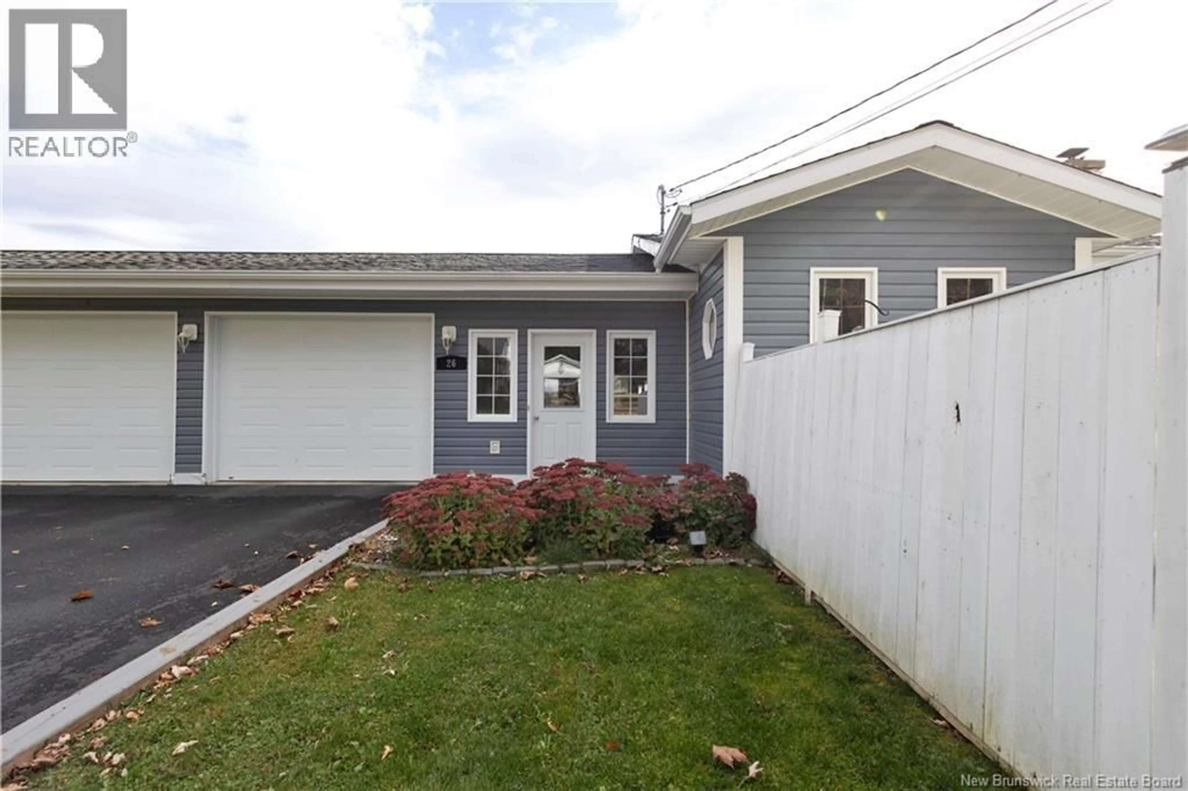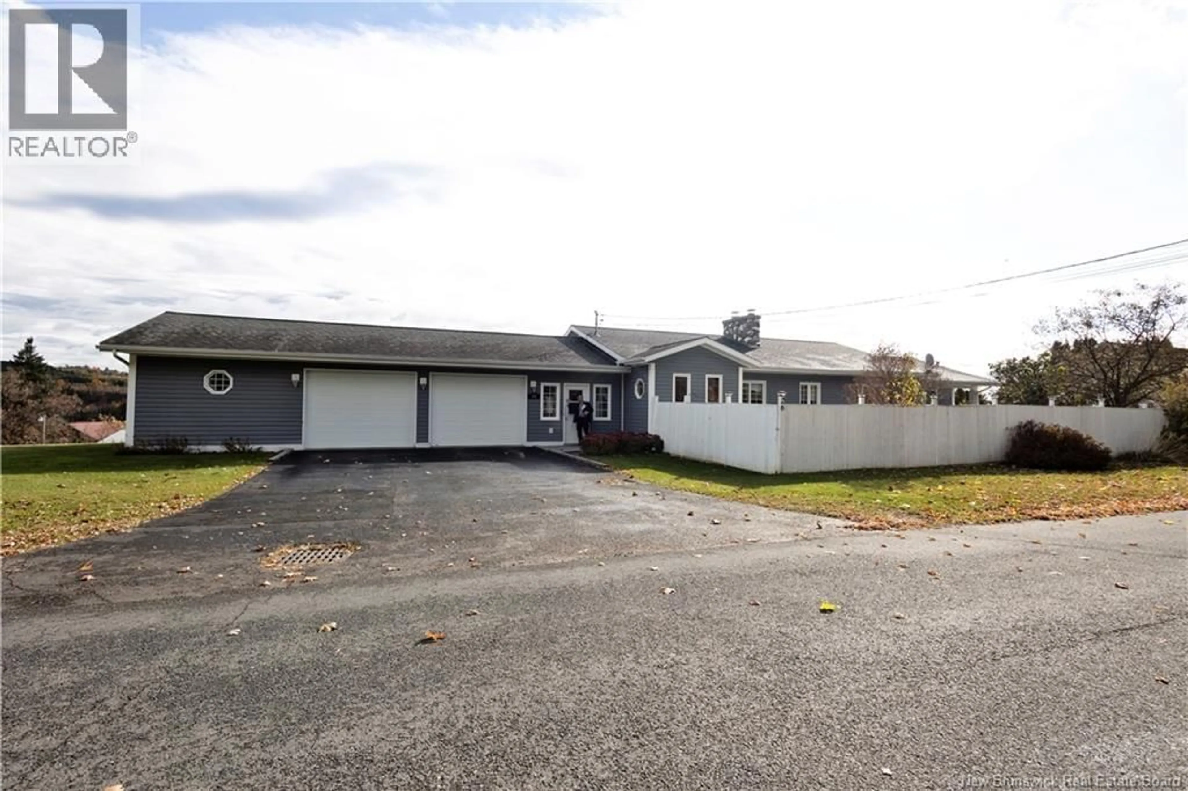26 FIRST AVENUE, Plaster Rock, New Brunswick E7G1N4
Contact us about this property
Highlights
Estimated valueThis is the price Wahi expects this property to sell for.
The calculation is powered by our Instant Home Value Estimate, which uses current market and property price trends to estimate your home’s value with a 90% accuracy rate.Not available
Price/Sqft$103/sqft
Monthly cost
Open Calculator
Description
Nestled on over half an acre of land, this stunning property offers a perfect blend of comfort, charm, and functionality. Located on one of Plaster Rocks most desirable streets, the lot is partially fenced, providing both privacy and space to enjoy outdoor living. The main floor features two spacious bedrooms and a newly renovated full bathroom, along with a formal sitting room and a bright, inviting kitchen highlighted by a stunning wood-fired cooking stove - a beautiful and functional focal point. The sunken dining room showcases a gorgeous, fully functional river-stone fireplace - an ideal spot for cozy gatherings. The adjoining living room offers direct access to a lovely side patio, perfect for relaxing or entertaining. The walk-out basement adds incredible versatility, featuring a large family room, an additional bedroom, a den, a full bathroom with laundry, a workshop, and a generous utility room. Car enthusiasts or hobbyists will love the impressive attached garage, complete with two overhead doors and ample space to accommodate up to four vehicles. With tasteful updates throughout and absolutely nothing left to do, this home is truly move-in ready. A rare find in a fantastic locationdont miss your chance to make it yours! (id:39198)
Property Details
Interior
Features
Basement Floor
Laundry room
14'8'' x 12'7''Utility room
12'6'' x 12'8''Workshop
13'10'' x 14'2''Office
9'3'' x 12'4''Property History
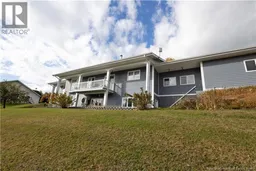 47
47
