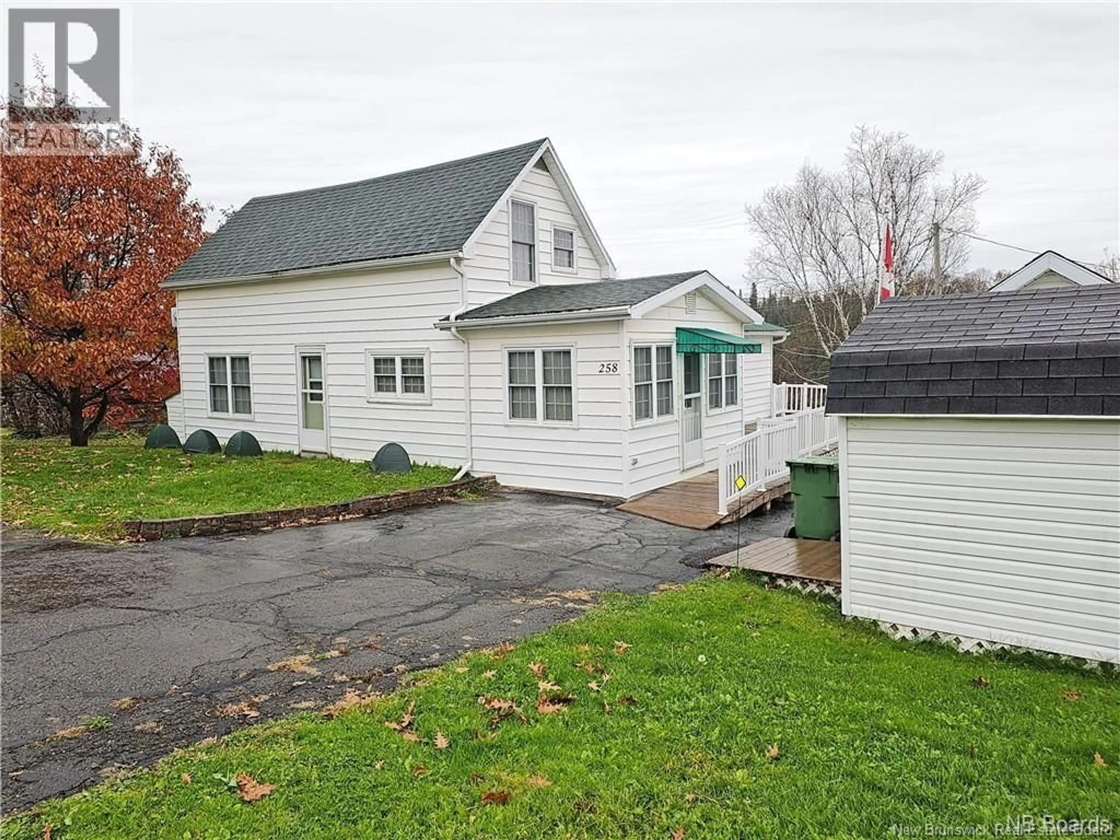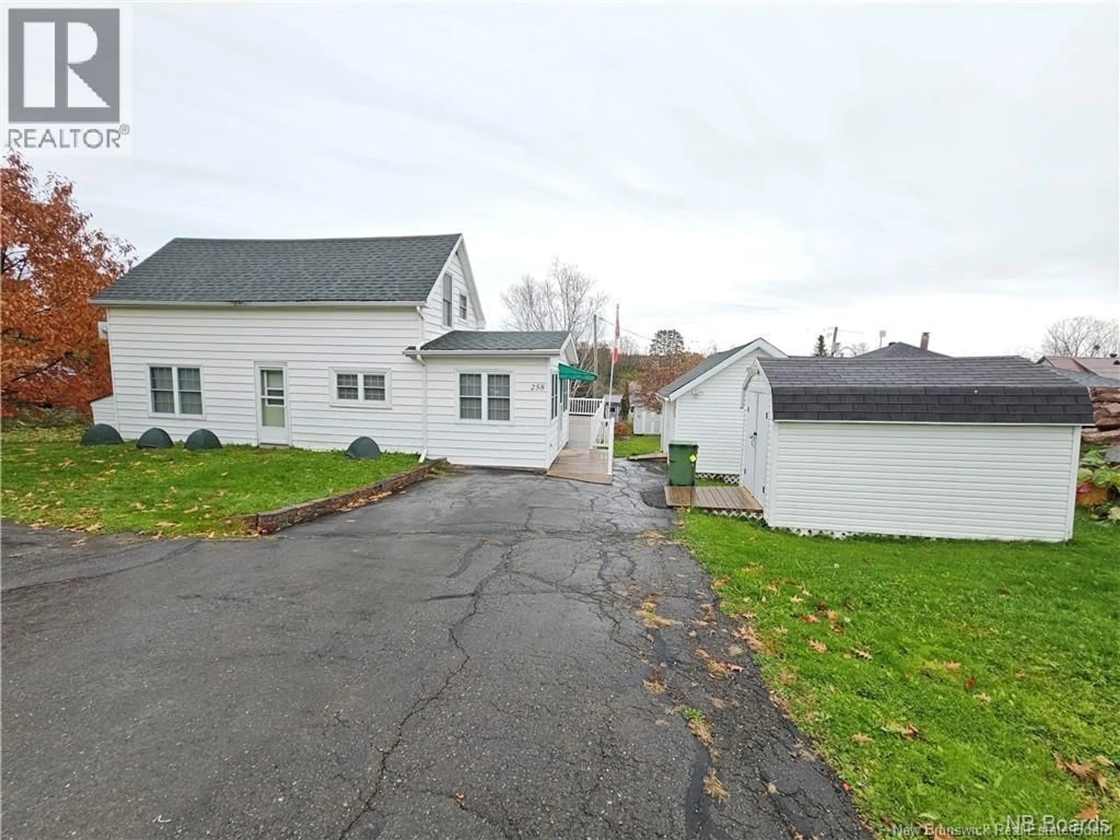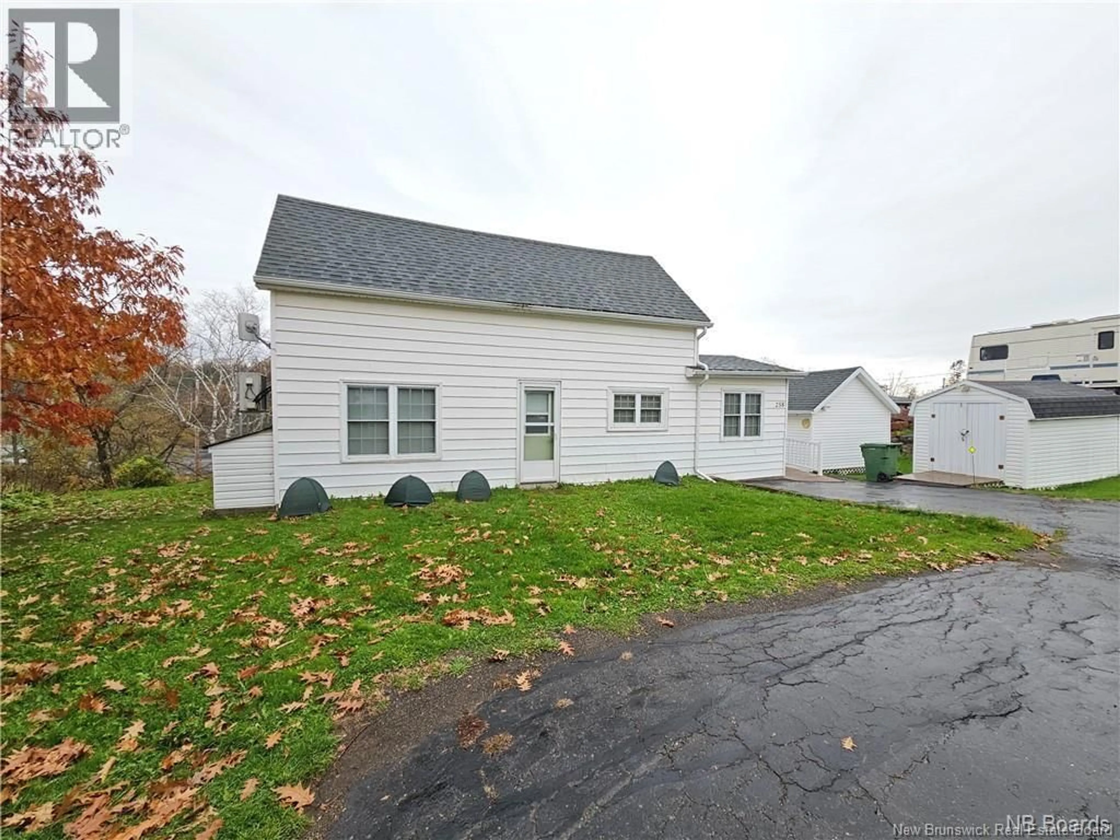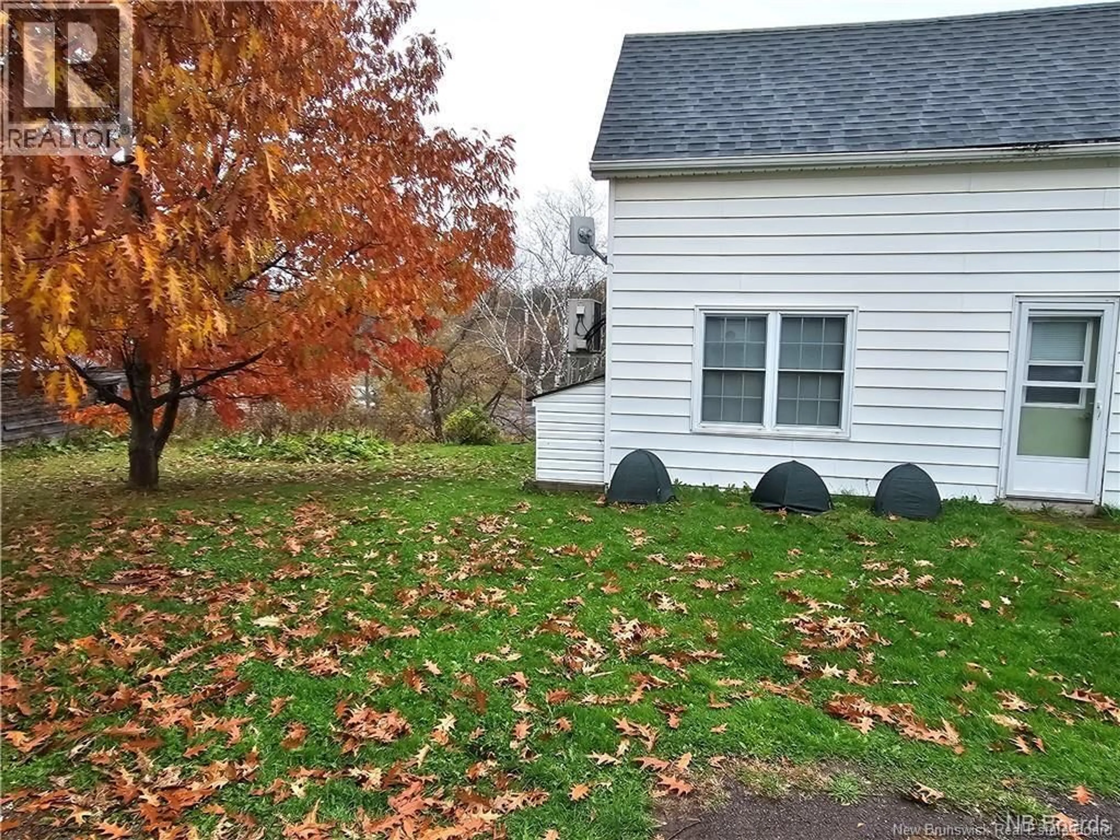258 MAIN STREET, Plaster Rock, New Brunswick E7G2C8
Contact us about this property
Highlights
Estimated valueThis is the price Wahi expects this property to sell for.
The calculation is powered by our Instant Home Value Estimate, which uses current market and property price trends to estimate your home’s value with a 90% accuracy rate.Not available
Price/Sqft$116/sqft
Monthly cost
Open Calculator
Description
You are gonna love this charming 3 bedroom, 2.5 bathroom home nestled in the scenic town of Plaster Rock. Enjoy sitting out on the fantastic deck offering the perfect space for outdoor gatherings , barbecues or simply lounging and soaking up nature and all your surroundings and views of the Tobique River. Enjoy a spacious and well-designed living space. with beautiful hardwood and ceramic floors that offer durability and easy maintenance. The main level laundry area and primary bedroom with ensuite ensures the convenience of single level living. The second level features two additional bedrooms with one including a two-piece ensuite. Whether you're relaxing in the living room, preparing meals in the kitchen, enjoying your bonus room that could be used as a den or office, or barbecuing on the deck this home offers a comfortable and inviting atmosphere where you can create lasting memories in a space that truly feels like home. **Shared Driveway** (id:39198)
Property Details
Interior
Features
Main level Floor
Bonus Room
8'8'' x 12'10''Dining room
8'11'' x 11'4''Mud room
13'6'' x 9'9''Bath (# pieces 1-6)
11'3'' x 4'11''Property History
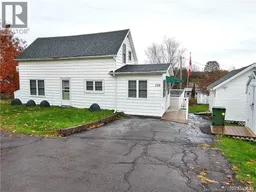 46
46

