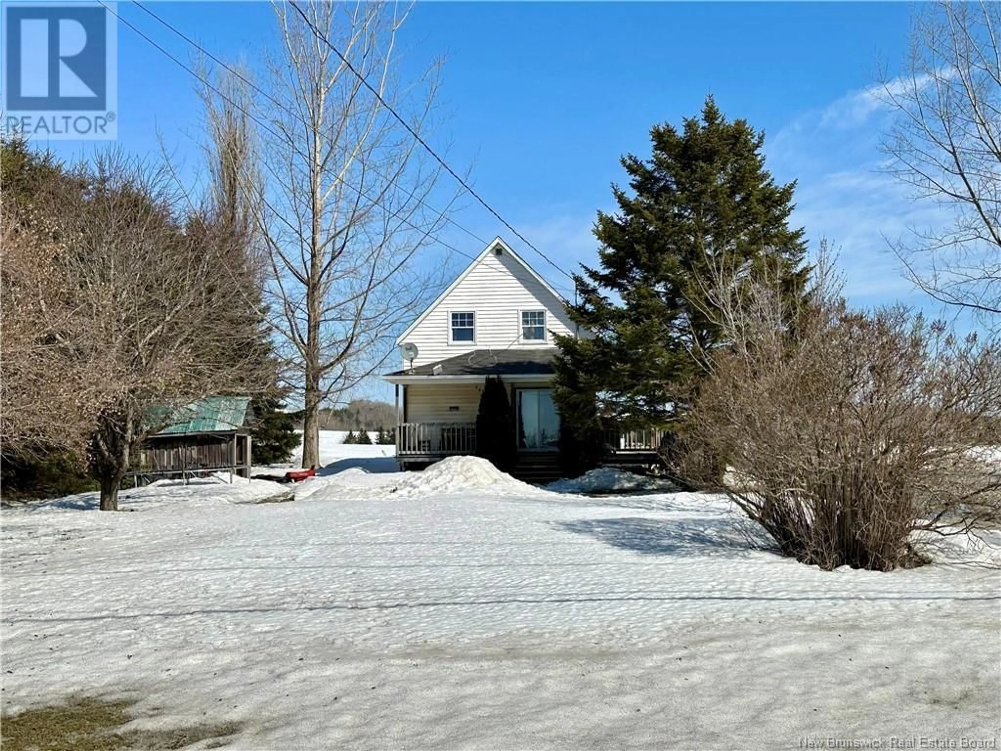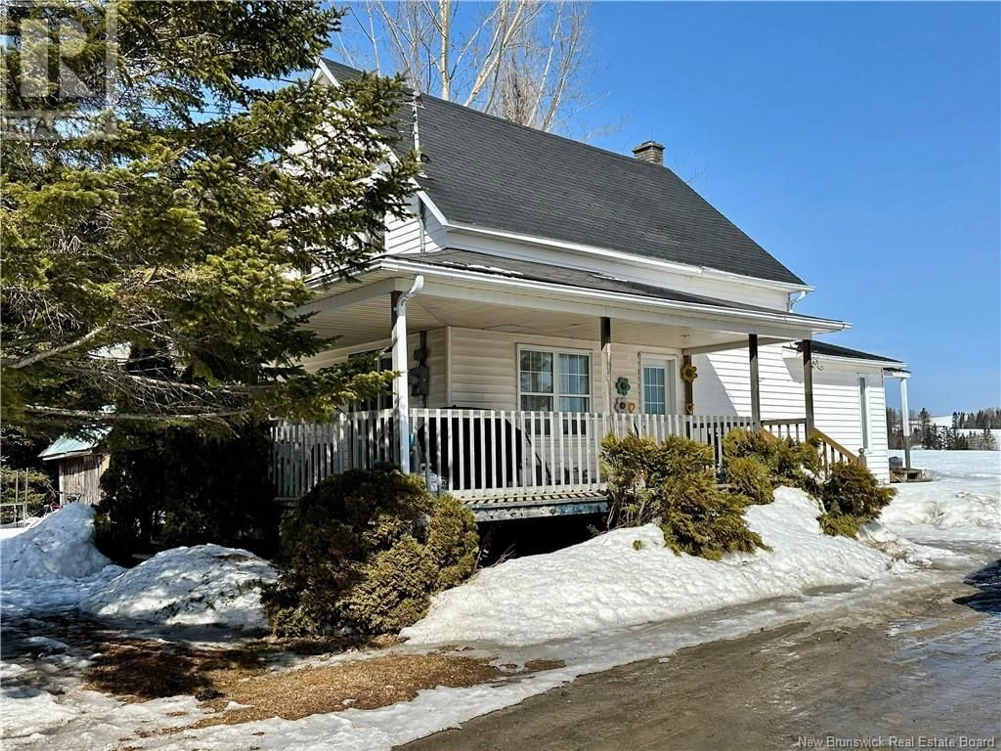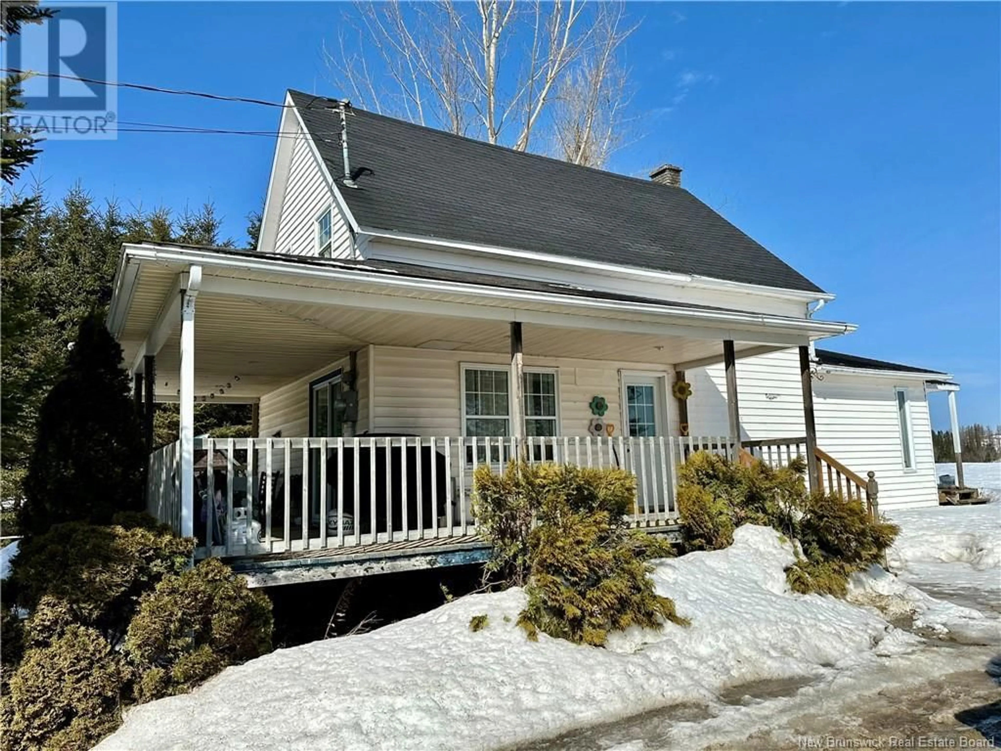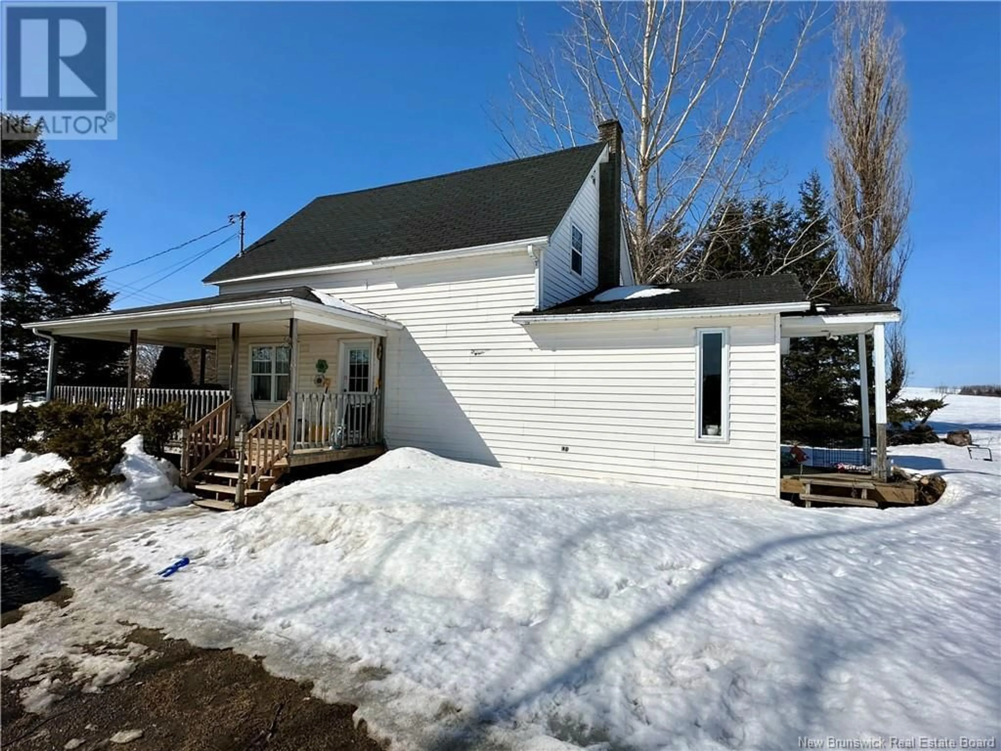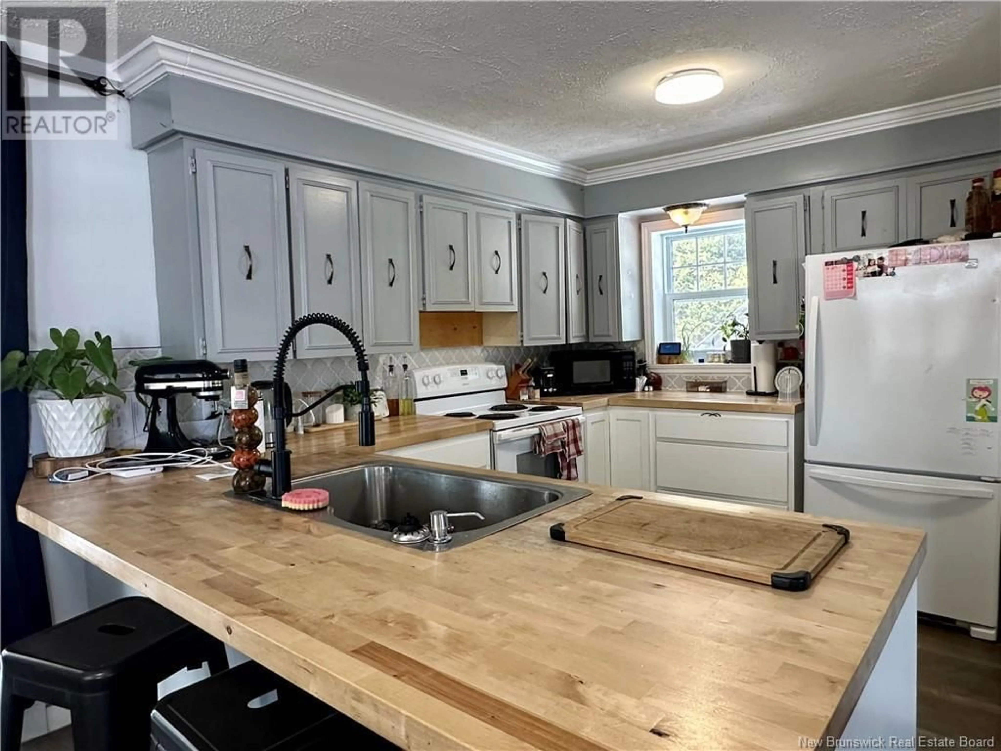2576 108 ROUTE, Drummond, New Brunswick E3Y2K8
Contact us about this property
Highlights
Estimated valueThis is the price Wahi expects this property to sell for.
The calculation is powered by our Instant Home Value Estimate, which uses current market and property price trends to estimate your home’s value with a 90% accuracy rate.Not available
Price/Sqft$83/sqft
Monthly cost
Open Calculator
Description
Spacious 5-Bedroom Home with Room for the Whole Family! This charming and well-designed 5-bedroom home is perfect for a growing family, offering plenty of space inside and out. Set back from the road, it boasts a large front yard, providing privacy and a welcoming outdoor space. The wraparound deck extends from the side entry to the front, leading to patio doors that invite natural light inside. Step into the open-plan main floor, where the bright dining room flows seamlessly into the kitchen. A separate pantry and walk-in closet offer extra storage, while the main-floor laundry and full bathroom add convenience. A second cozy living area at the back entry completes the first level. Upstairs, youll find three comfortable bedrooms and a half bathroom. The mostly finished basement adds even more space with two additional bedrooms, a large family room, a furnace room with wood storage, and a cedar closet. Located just 10 minutes from Grand Falls and all amenities, this home truly has everything a family needs! Call today to schedule your personal viewing! (id:39198)
Property Details
Interior
Features
Main level Floor
Living room
14'4'' x 10'Dining room
15'9'' x 8'Other
5'3'' x 13'Other
7'2'' x 5'10''Property History
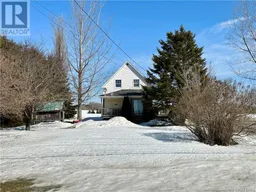 50
50
