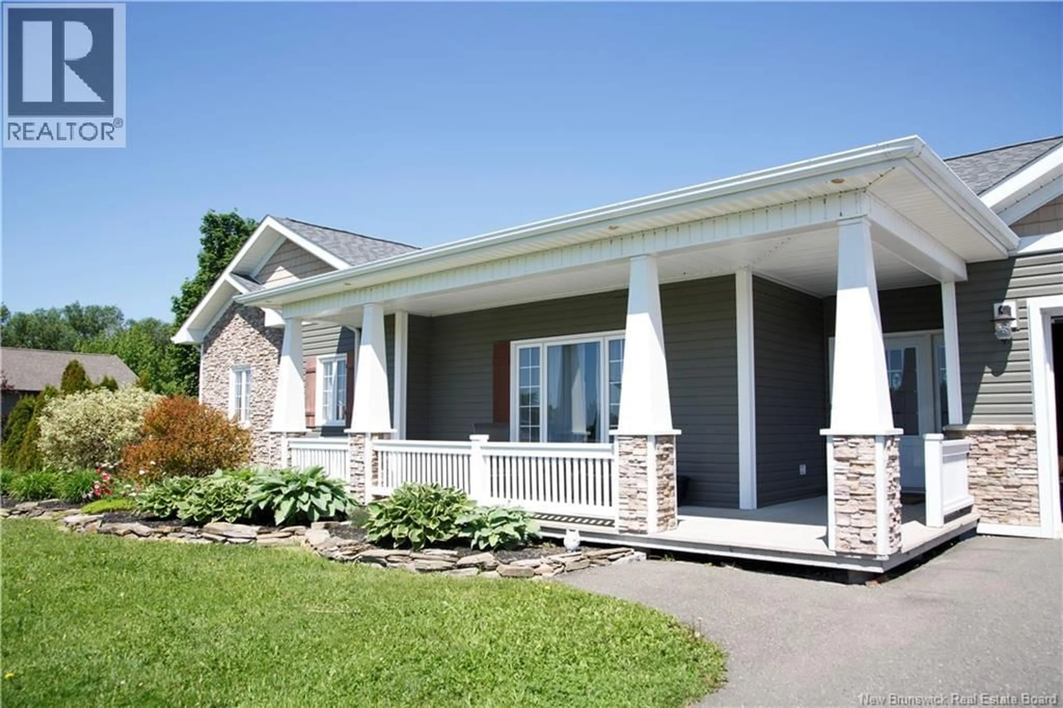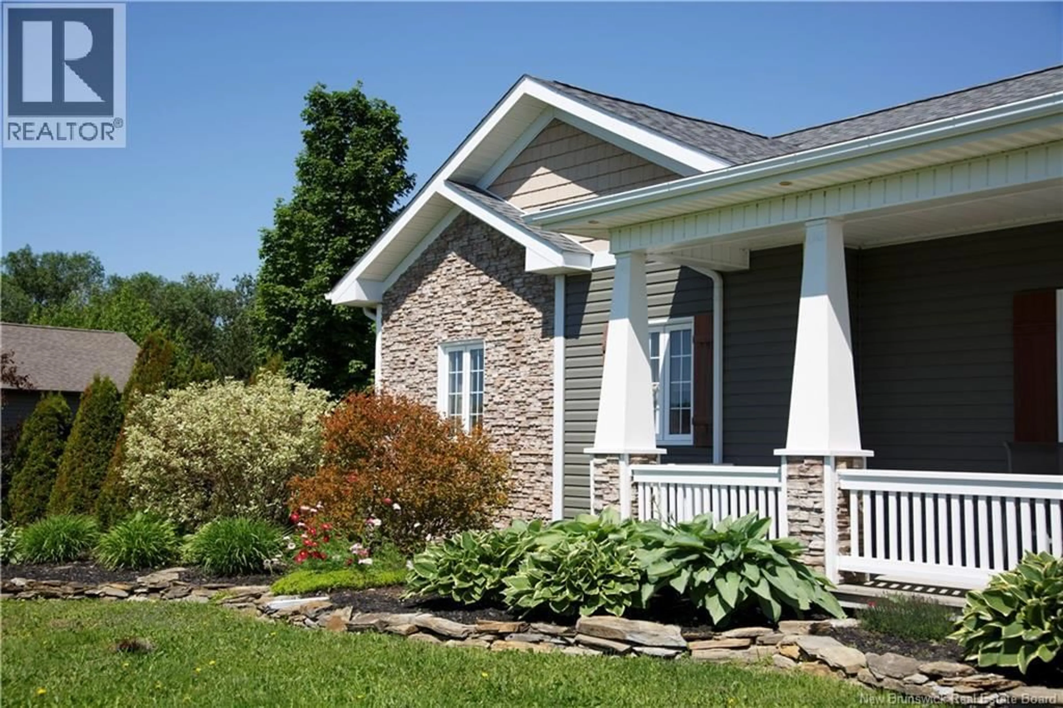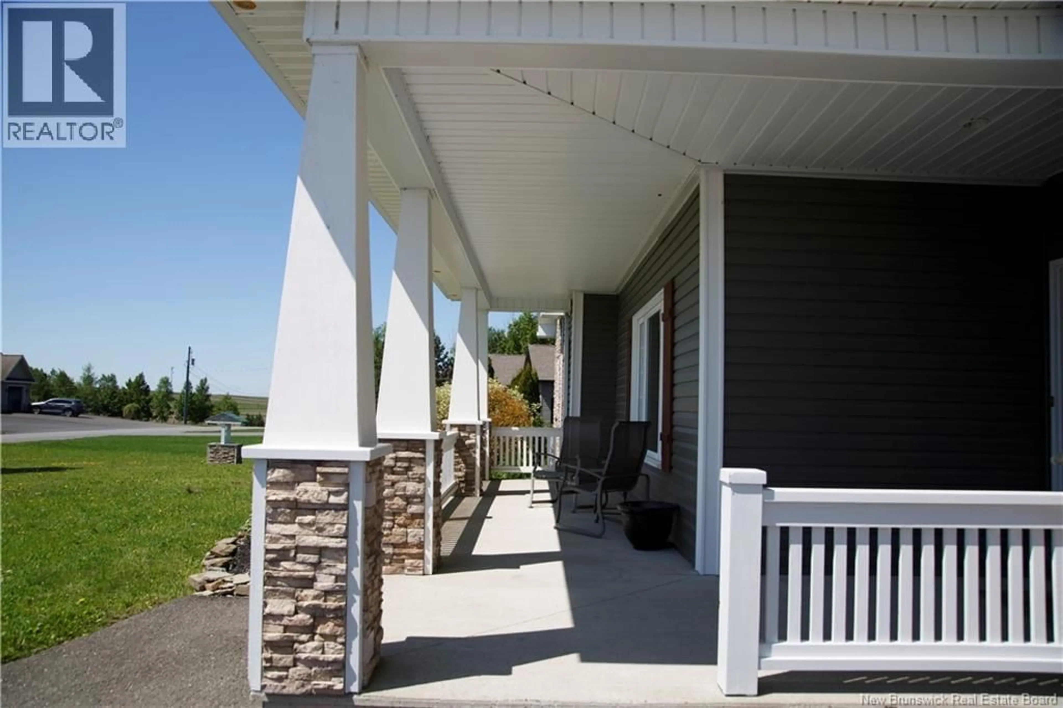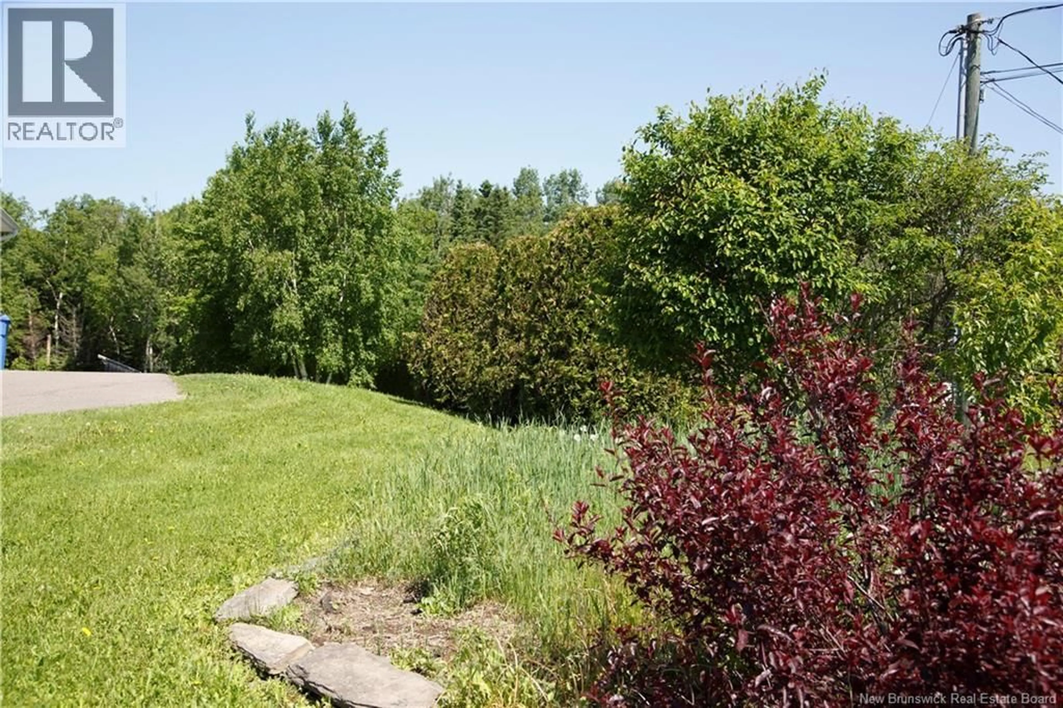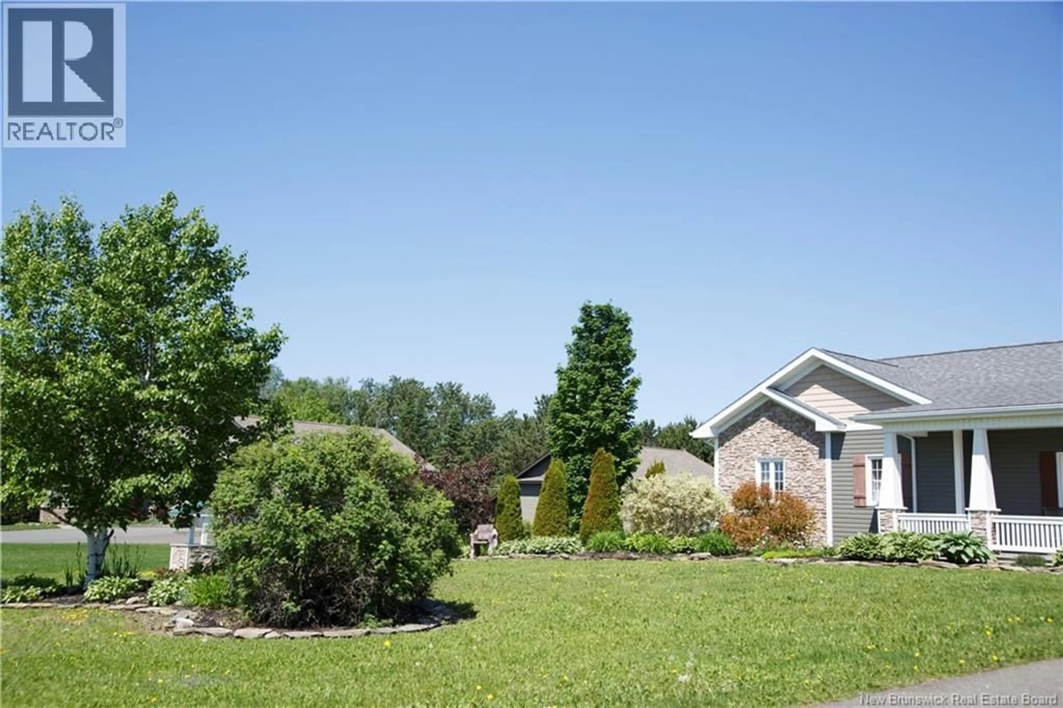25 CROISSANT ALBERT STREET, DSL de Drummond/DSL of Drummond, New Brunswick E3Y1J3
Contact us about this property
Highlights
Estimated valueThis is the price Wahi expects this property to sell for.
The calculation is powered by our Instant Home Value Estimate, which uses current market and property price trends to estimate your home’s value with a 90% accuracy rate.Not available
Price/Sqft$199/sqft
Monthly cost
Open Calculator
Description
Step inside this exceptional home to a welcoming and spacious foyer with entry closet, leading to a bright, open-concept kitchen, dining, and living area. The kitchen and dining area are currently being remodeled, and a sketch has been attached to the photos to give an idea of the exciting new design. Heated ceramic flooring will be installed throughout the entire main level, adding both luxury and comfort. The main level also features a luxurious master bedroom with a walk-in closet, a full bathroom, and a large laundry room with direct access to your backyard oasis. The fully finished basement offers three additional bedrooms, a full bathroom, a cozy living area, a storage room, and convenient access to the basement garage. Both the basement and main floor were built with ICF blocks up to the trusses, providing exceptional strength, energy efficiency, and durability. Outside, youll find a paved driveway leading to a double car garage, a stunning inground pool with pool house including a bathroom and changing area, a garden shed, storage container, and mature trees providing unparalleled privacy. Additional highlights include a roof replaced in 2019, well pump and wiring updated in recent years, new pool pump and filter, and extreme energy efficiency with heated floors throughout even in the lower garage powered by a pellet boiler. This home truly combines elegance, comfort, and functionality, offering a lifestyle youll fall in love with inside and out. (id:39198)
Property Details
Interior
Features
Basement Floor
Bath (# pieces 1-6)
6' x 11'Other
11' x 6'Other
24' x 24'Other
3' x 13'Exterior
Features
Property History
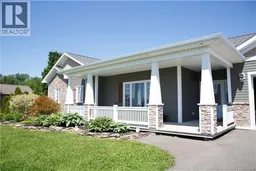 44
44
