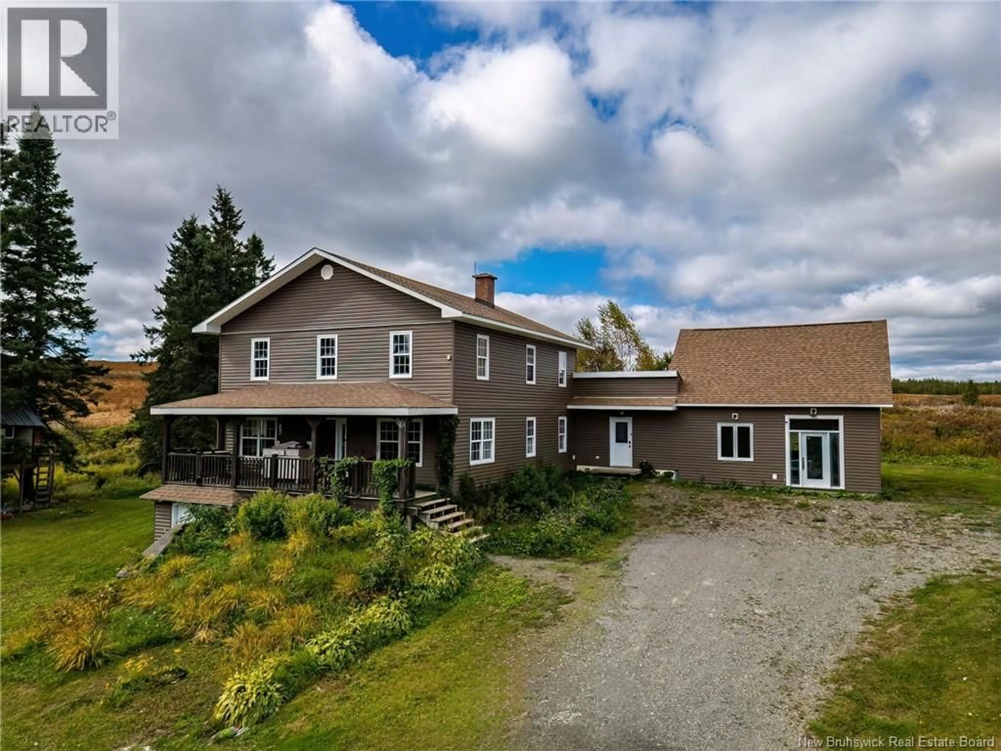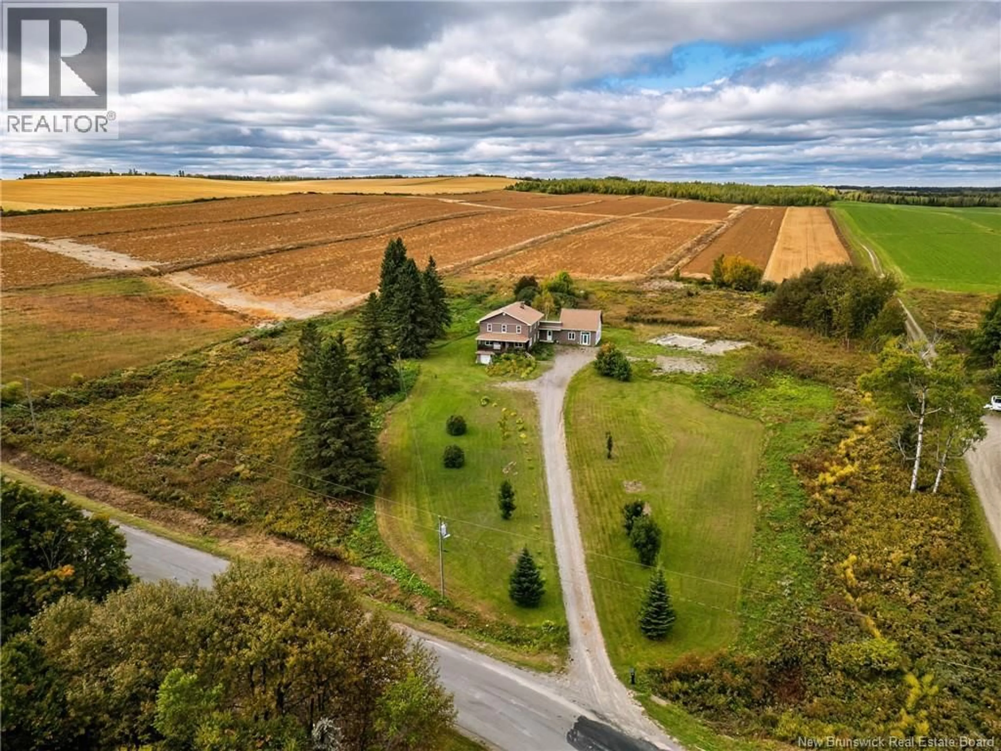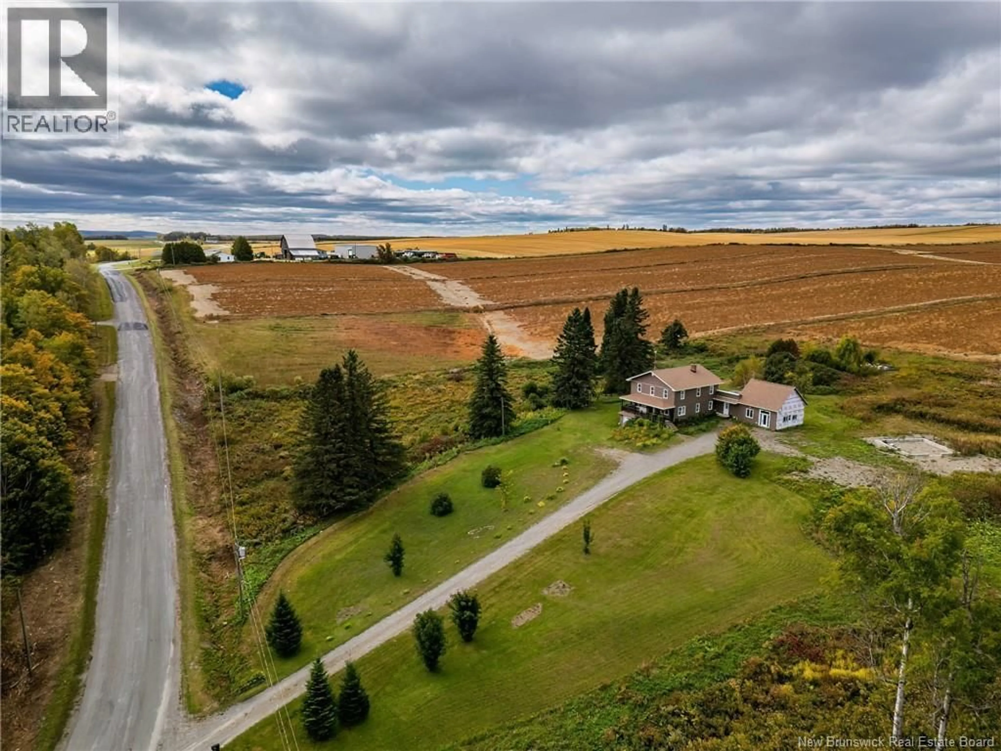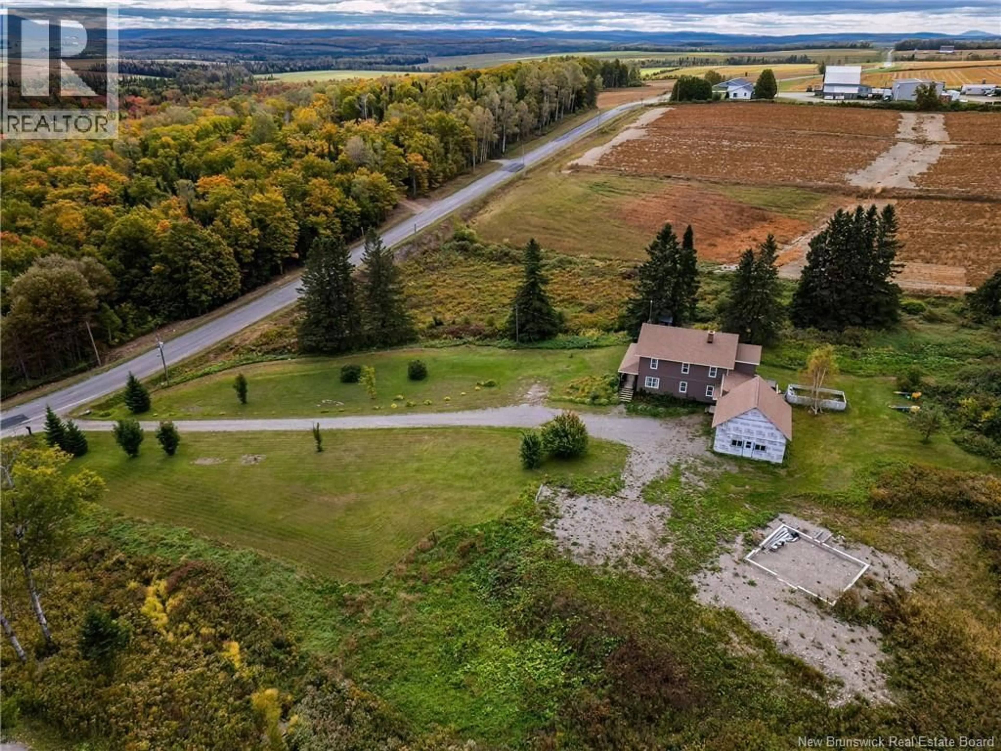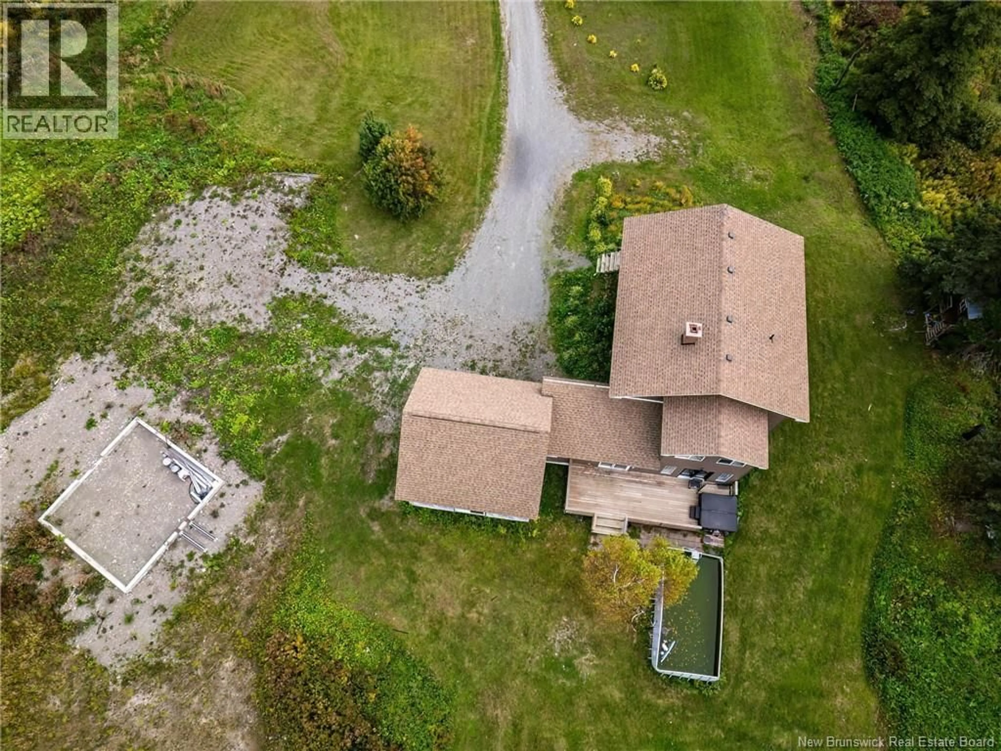249 MCCLUSKEY ROAD, DSL de Grand-Sault/Falls, New Brunswick E3Z1L1
Contact us about this property
Highlights
Estimated valueThis is the price Wahi expects this property to sell for.
The calculation is powered by our Instant Home Value Estimate, which uses current market and property price trends to estimate your home’s value with a 90% accuracy rate.Not available
Price/Sqft$89/sqft
Monthly cost
Open Calculator
Description
Farmhouse Living on 2.25 Acres!!! Looking for space, privacy, and endless potential? This charming farmhouse sits on a beautiful 2.25-acre lot, offering peace and tranquility while giving you all the room you need to create your dream lifestyle. Already in place is a cement footing for a 24x24 garageready for you to build! Step inside and be greeted by a spacious entry that flows into the kitchen and dining area, complete with an open-concept living space. A convenient walk-in pantry with laundry adds both charm and function. An impressive addition to the home provides so many possibilitiesperfect for a second living room, home business, gym, yoga studio, or whatever suits your needs. The main level also features a cozy den and a full bathroom. Upstairs, youll find six generously sized bedrooms and another full bathroomideal for a large family or anyone craving extra space. The partially finished basement is ready to be customized to your liking. With its farmhouse charm, cozy vibes, and incredible space inside and out, this property is a must-see! (id:39198)
Property Details
Interior
Features
Second level Floor
Office
9' x 9'Other
11' x 6'Bedroom
14' x 10'Bedroom
11' x 12'Property History
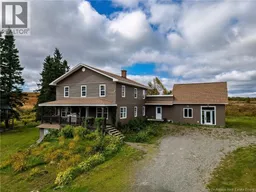 50
50
