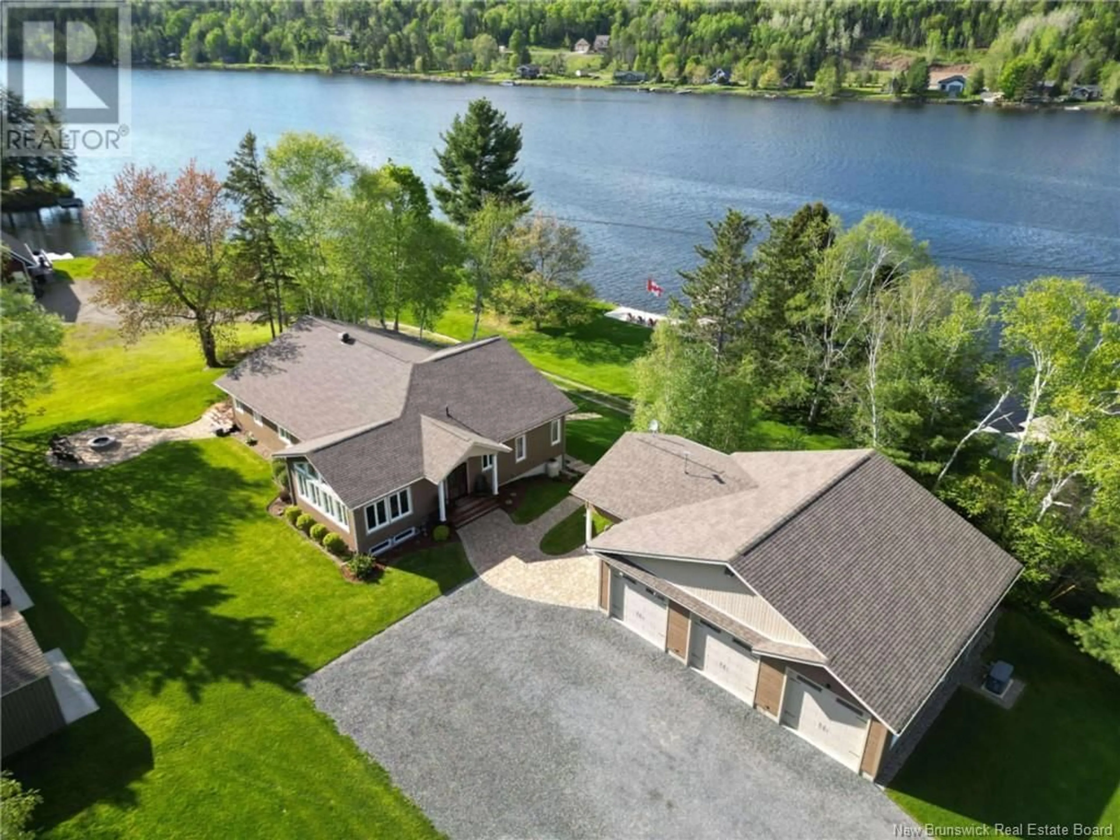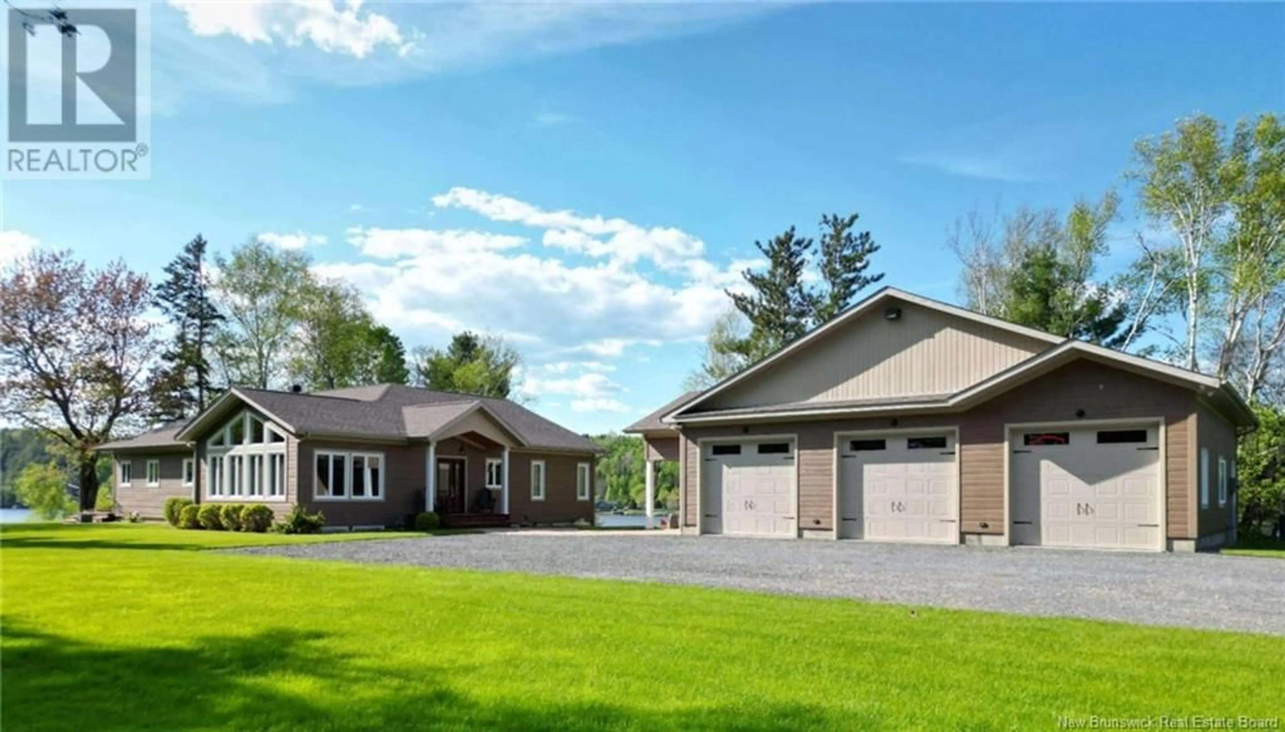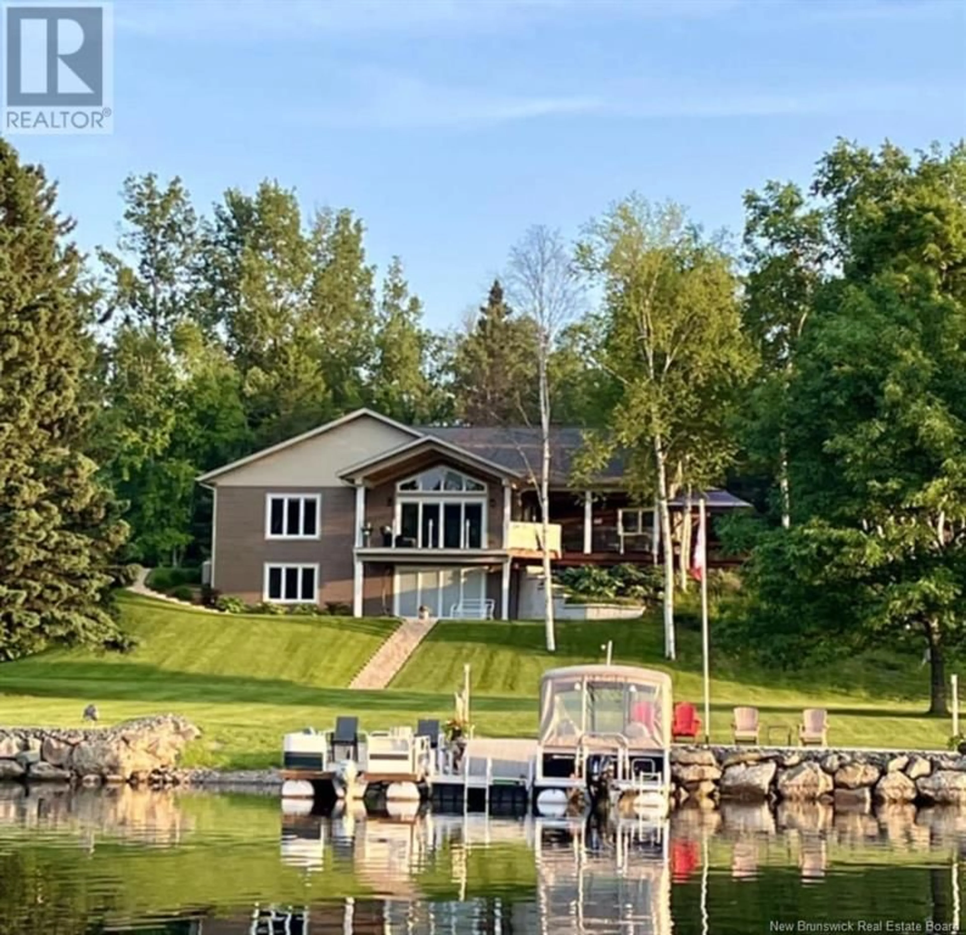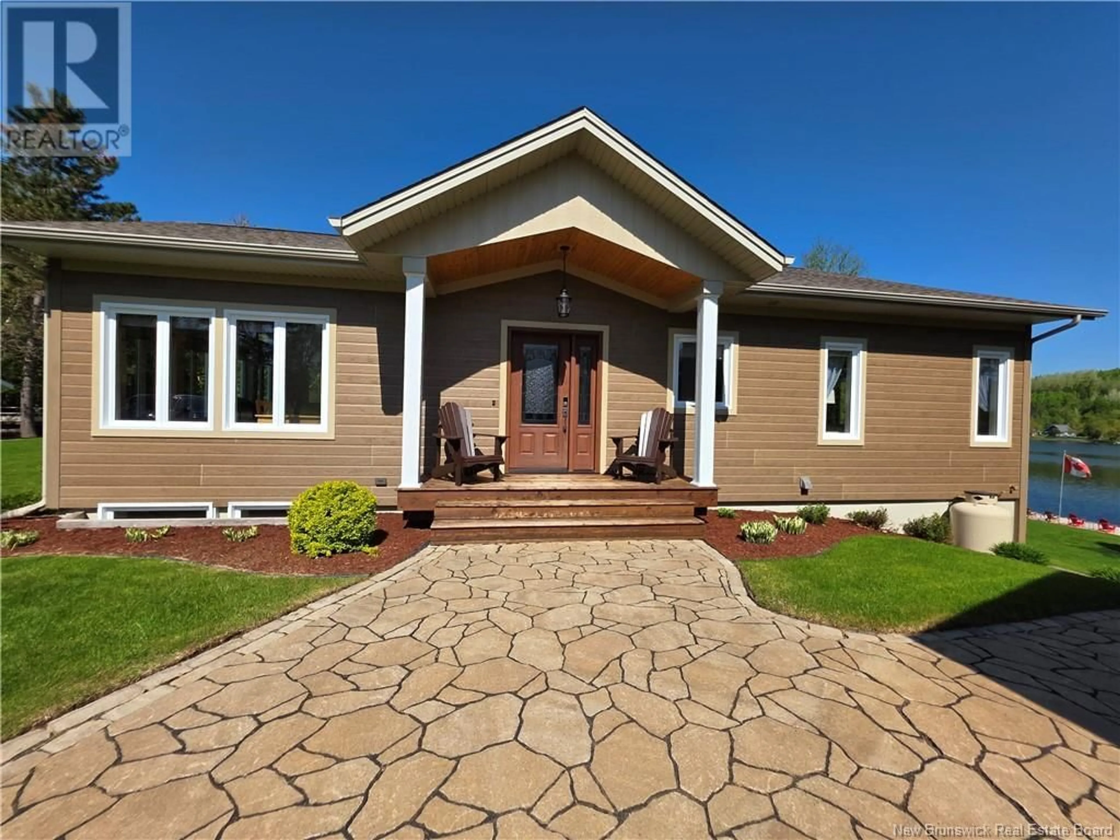19 FERRIS ROAD, Red Rapids, New Brunswick E7H2A1
Contact us about this property
Highlights
Estimated valueThis is the price Wahi expects this property to sell for.
The calculation is powered by our Instant Home Value Estimate, which uses current market and property price trends to estimate your home’s value with a 90% accuracy rate.Not available
Price/Sqft$528/sqft
Monthly cost
Open Calculator
Description
Welcome to this breathtaking 5-bedroom, 3-bath waterfront retreat on the serene Tobique Head Pond in Red Rapids, NB. Designed for effortless luxury, this home boasts vaulted wood ceilings, expansive picture windows, and an open-concept layout that maximizes natural light and stunning views. The elegant kitchen features granite countertops, a butlers pantry, and seamless flow to the dining and living areasanchored by a cozy propane fireplace. The main level offers two guest bedrooms plus a luxurious primary suite complete with ensuite with tiled walk-in shower, and dual walk-in closets. Step into the sunroom or from the living room onto the covered deck with retractable windscreenperfect for entertaining or quiet evenings overlooking the water. The fully finished walkout basement includes heated floors, a spacious family room, two more bedrooms, and a full bath and tons of storage. Outdoor highlights include a beautifully landscaped firepit area, a dock with boat slip, a sun-shaded deck, and waters edge powercreating the ultimate waterfront lifestyle. This extraordinary property is a rare offering of comfort, style, and natural beauty. (id:39198)
Property Details
Interior
Features
Main level Floor
Pantry
6'9'' x 11'4''Living room
19'1'' x 15'7''Kitchen/Dining room
11'9'' x 37'4''Sunroom
19'7'' x 14'1''Property History
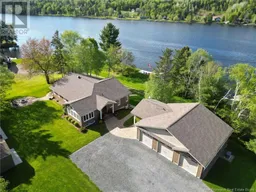 45
45
