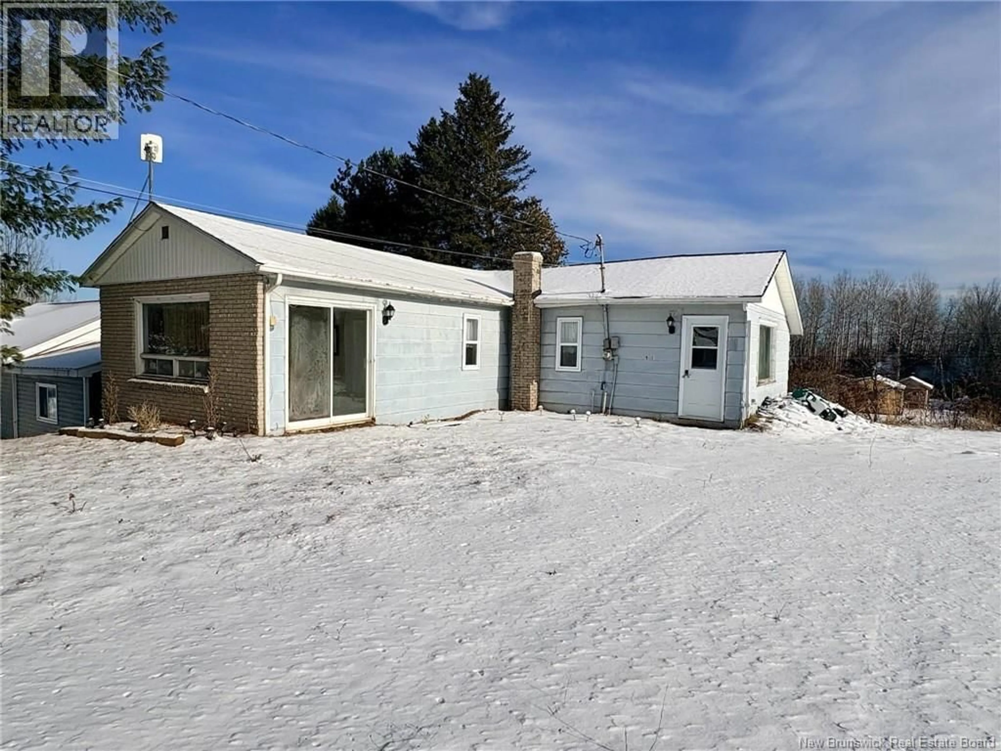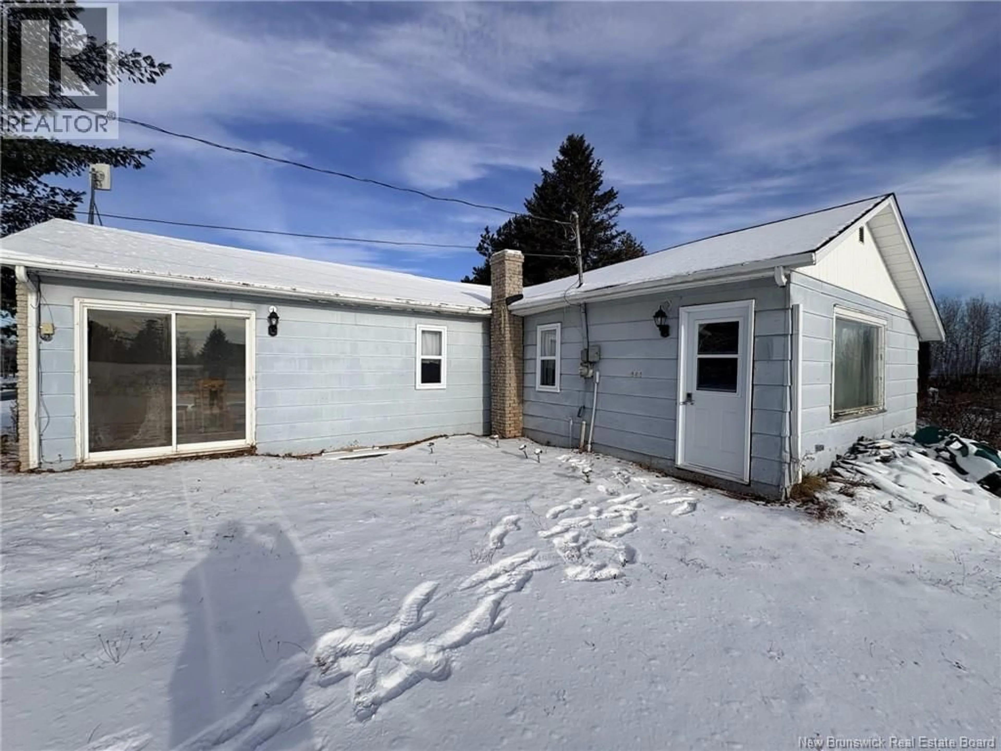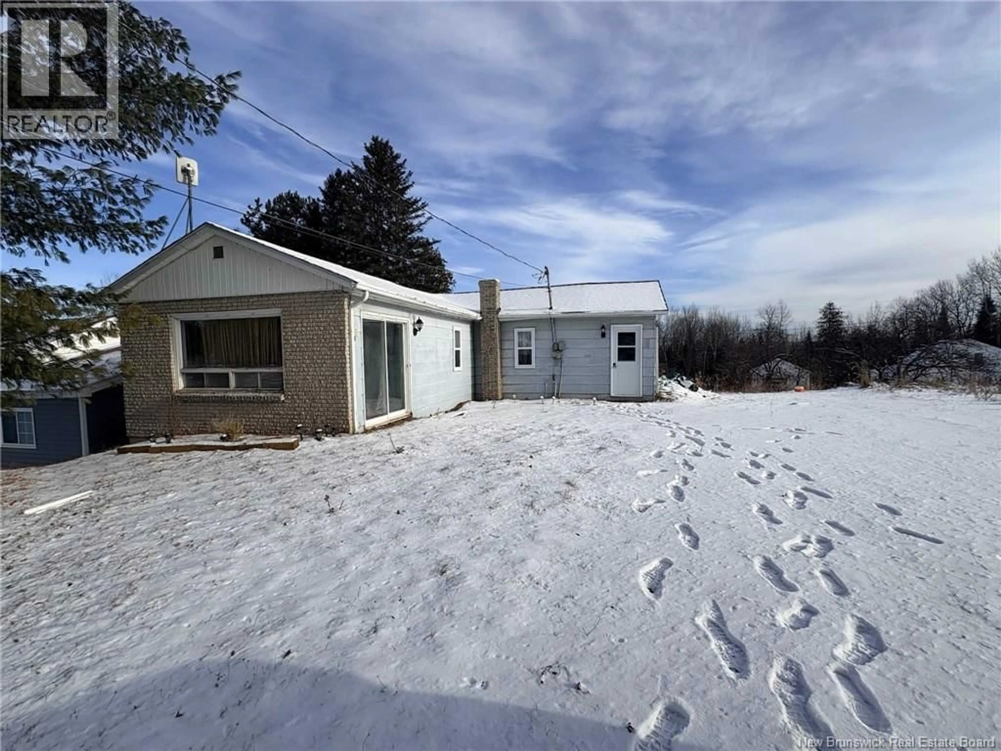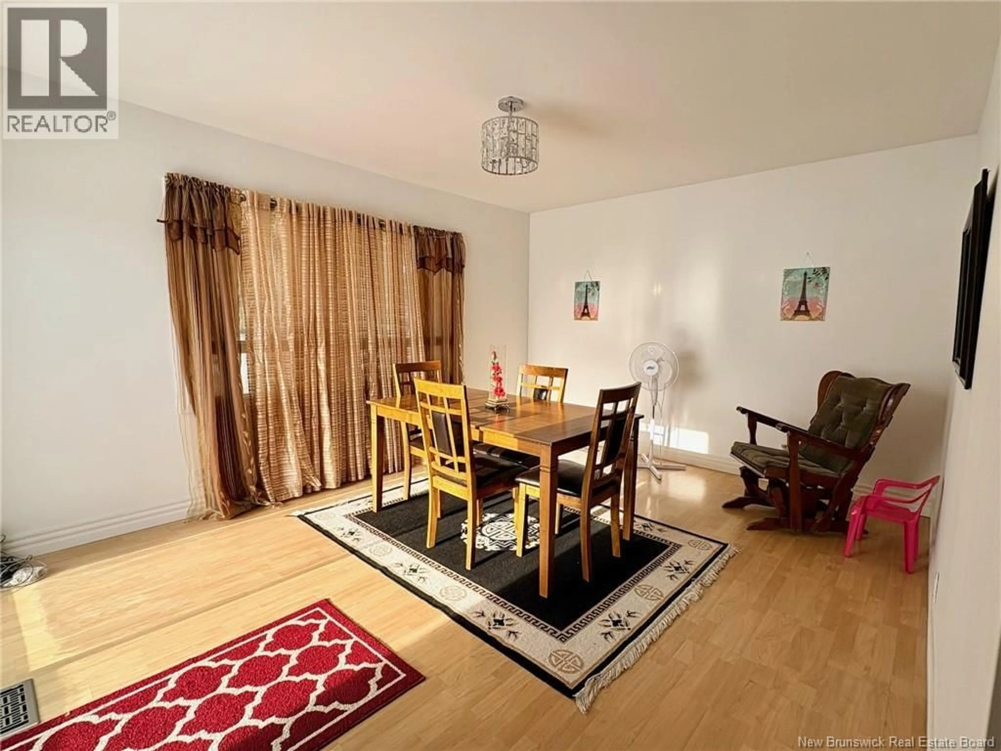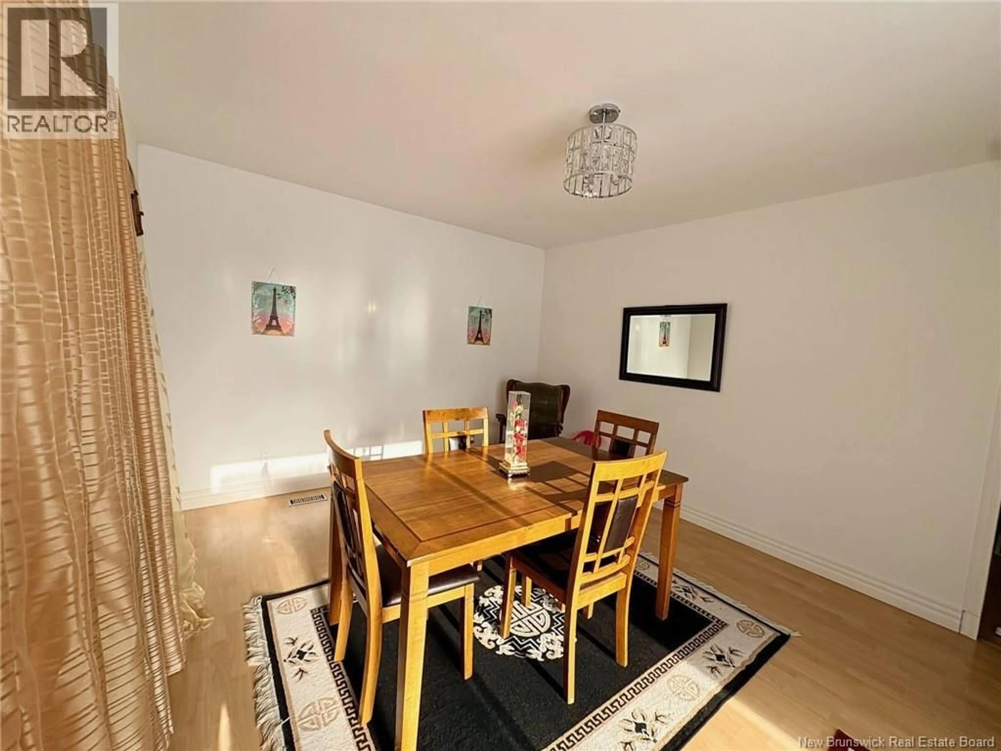140 MAIN STREET, Plaster Rock, New Brunswick E7G2E4
Contact us about this property
Highlights
Estimated valueThis is the price Wahi expects this property to sell for.
The calculation is powered by our Instant Home Value Estimate, which uses current market and property price trends to estimate your home’s value with a 90% accuracy rate.Not available
Price/Sqft$152/sqft
Monthly cost
Open Calculator
Description
This three-bedroom home, located in the village of Plaster Rock, is available for immediate possession and offers convenient, single-level living. Ideally situated close to local amenities including shops, restaurants, and services, this property provides easy access to everything the community has to offer. The home features a bright and spacious kitchen along with a good-sized living room that includes a patio door, allowing for an abundance of natural light. All three bedrooms, the full bathroom, and laundry are located on the main floor, making this an excellent option for those seeking comfortable, one-level living. Several upgrades and updates have been completed, including a new roof, updated plumbing and electrical, and renovations throughout the interior. The basement is accessible from the exterior and includes a wood furnace and a newly installed 100-amp electrical panel. While the basement is currently unfinished, it offers great potential to be developed to suit your needs or used as a workshop or storage space. Additional improvements in the basement include a new structural support beam, new windows, and a new exterior door. The main level also benefits from some new windows and doors, as well as updated electrical plugs and switches. With your personal touches, this home offers a comfortable and practical living space right in the heart of town. This could be the home youve been waiting fordont delay. Call today to book your personal tour. (id:39198)
Property Details
Interior
Features
Main level Floor
Bath (# pieces 1-6)
5' x 6'2''Foyer
7'5'' x 15'Living room
12' x 15'Dining room
5'5'' x 8'Property History
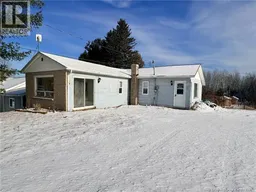 20
20
