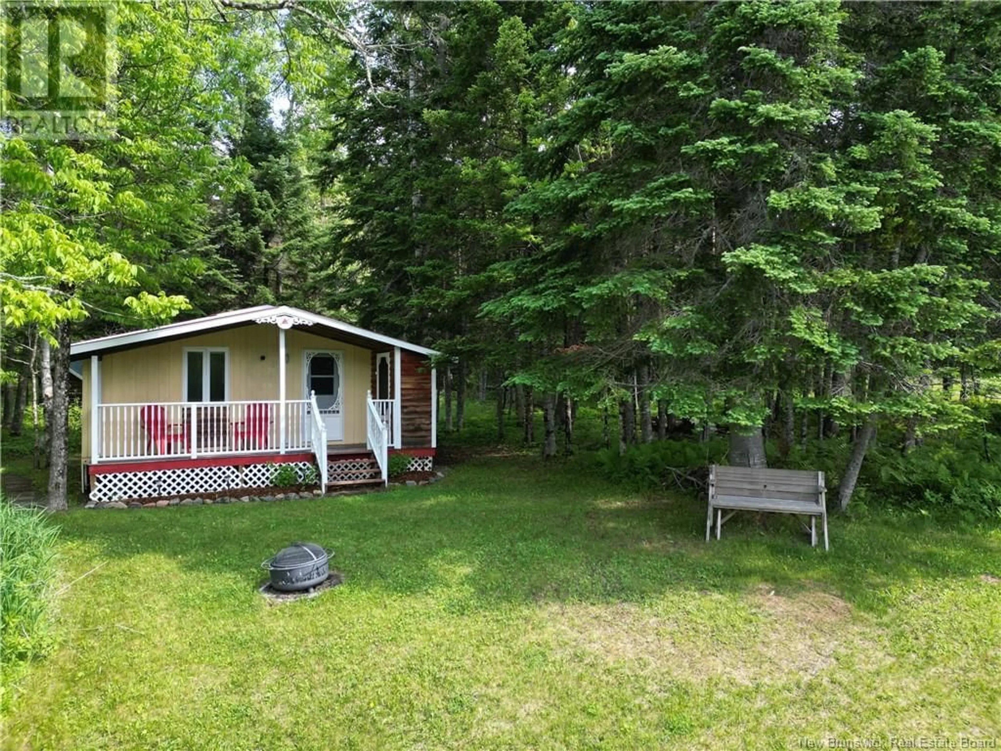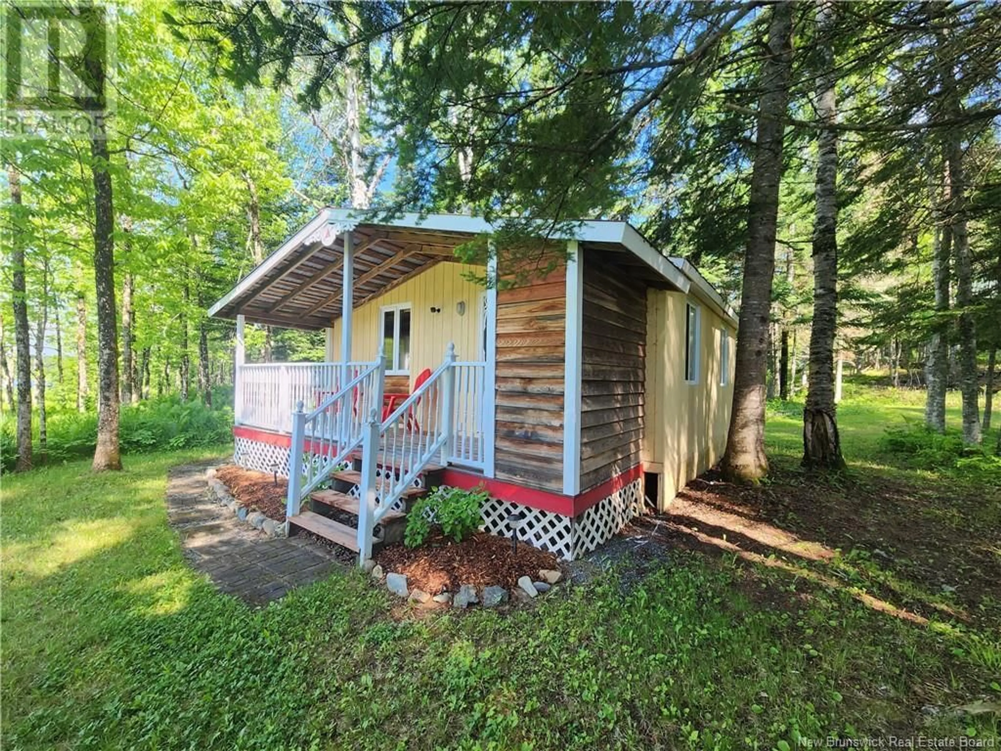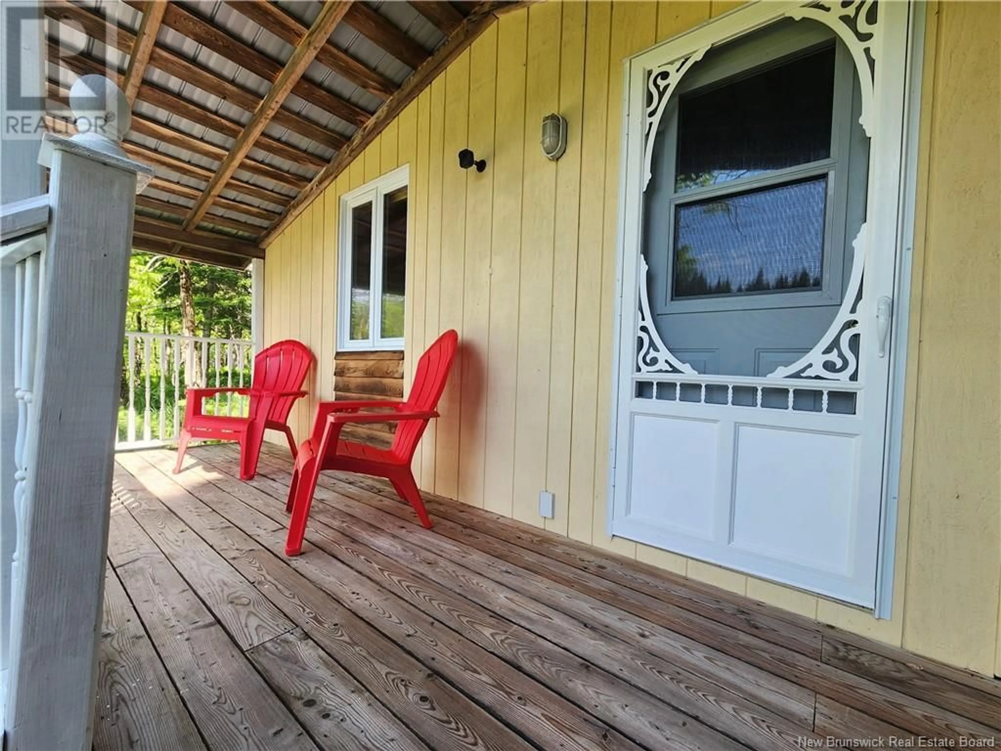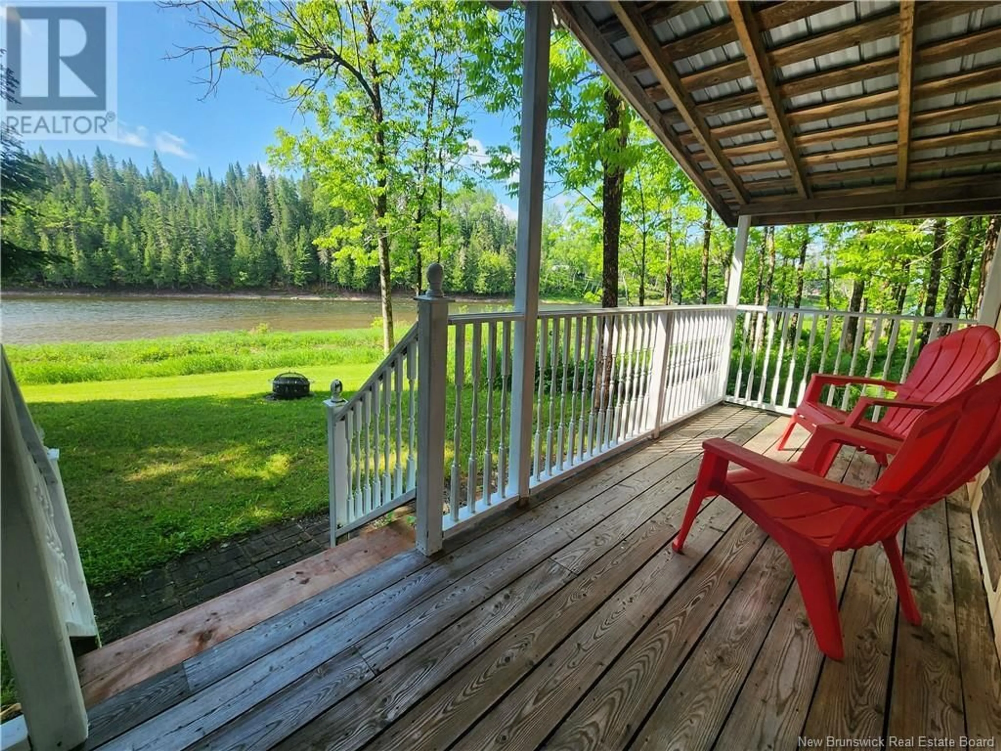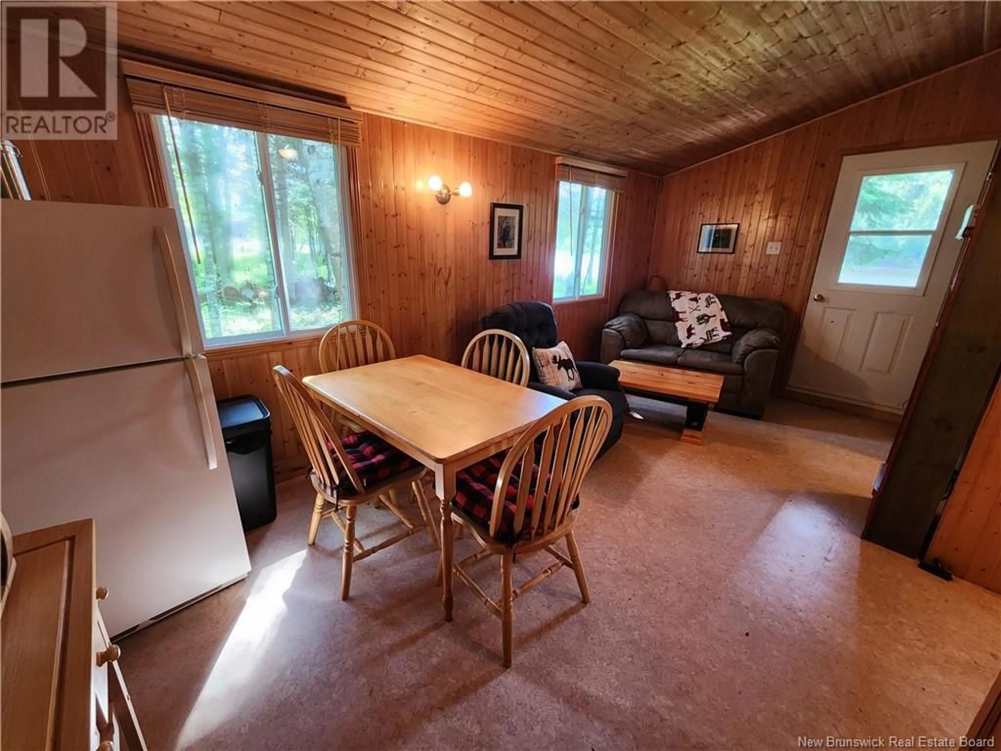126 - 120 JENKINS ROAD, Burntland Brook, New Brunswick E7G1W4
Contact us about this property
Highlights
Estimated valueThis is the price Wahi expects this property to sell for.
The calculation is powered by our Instant Home Value Estimate, which uses current market and property price trends to estimate your home’s value with a 90% accuracy rate.Not available
Price/Sqft$649/sqft
Monthly cost
Open Calculator
Description
A rare and beautiful opportunity on the Tobique River! This unique 2.96-acre double lot offers stunning waterfront views and endless potential. Whether you're dreaming of building your forever home or creating a private riverside retreat, this property has the space, infrastructure, and scenic setting to bring your vision to life. Nestled by the waters edge is a charming two-bedroom cabin with an open-concept kitchen, dining, and living area, a three-piece bath, and a deck overlooking the river. Designed for flexibility, the cabin is foldable and movable perfect for weekend getaways or as a place to stay while building your dream home. At the front of the property is a massive 29x60 garage with soaring ceilings, a durable steel roof, and an upper-level loft with its own private entrance another great option to live in during construction or finish for additional AirBnb/rentail potential, craft room, additional storage or ultimate mancave. Additional features include a bunkhouse, pump house, drilled well, septic system, and a UV water filtration system. With plenty of space to expand, build, or simply relax, this one-of-a-kind waterfront property on the Tobique River is a must-see. Book your private tour today. (id:39198)
Property Details
Interior
Features
Main level Floor
Bedroom
8'1'' x 8'9''Bath (# pieces 1-6)
6'7'' x 2'6''Bedroom
9'4'' x 8'9''Kitchen/Dining room
11'9'' x 17'8''Property History
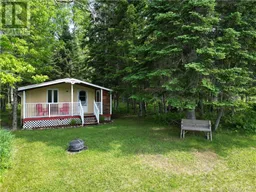 50
50
