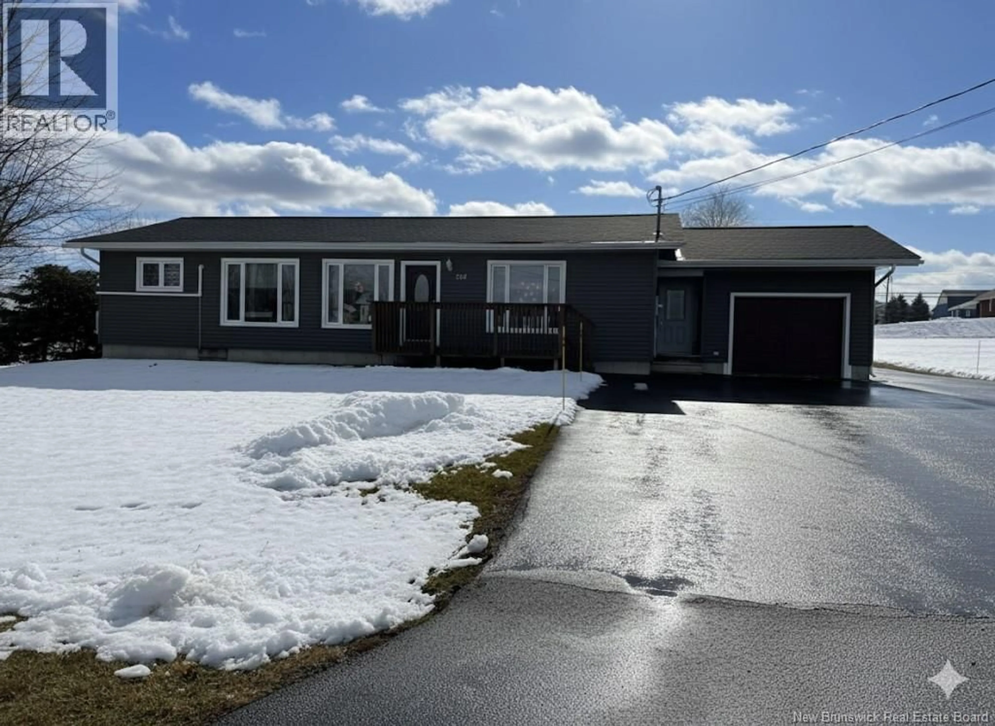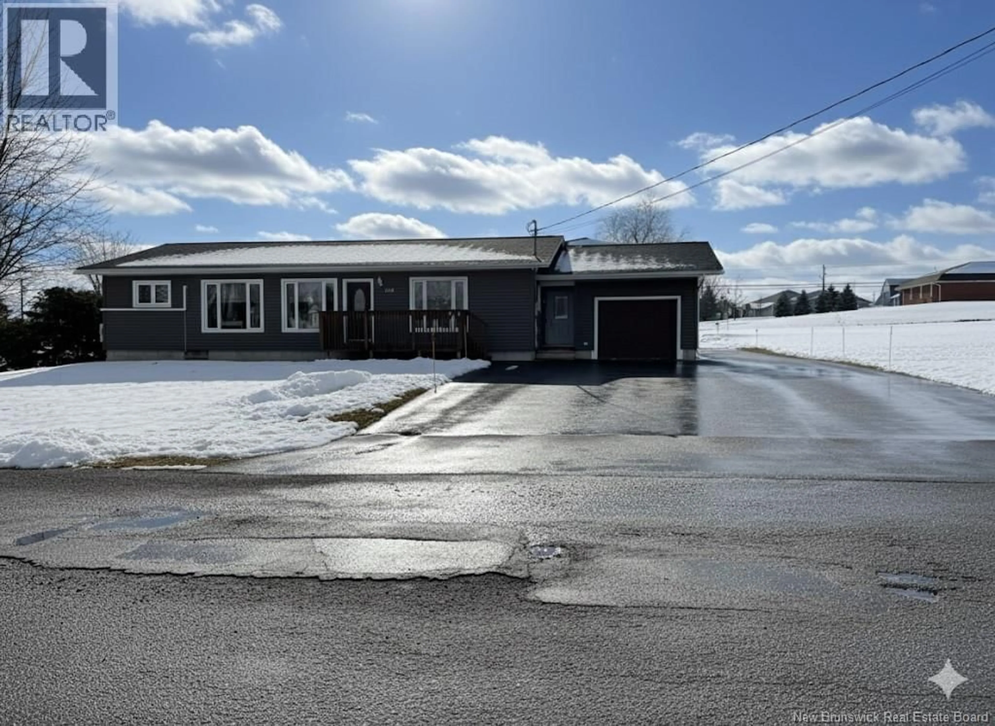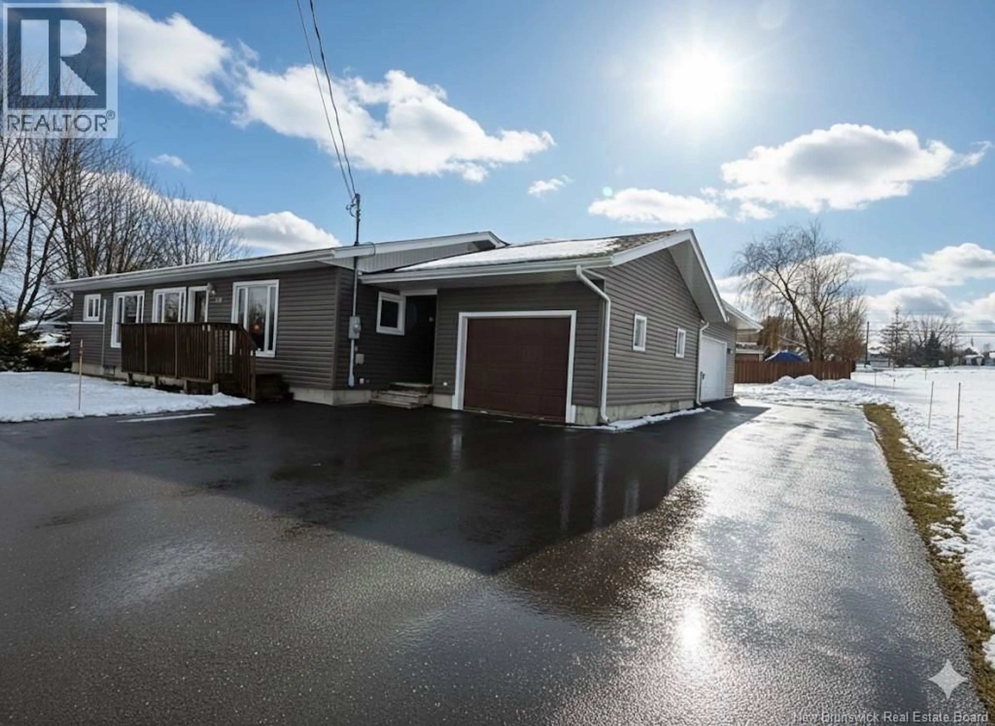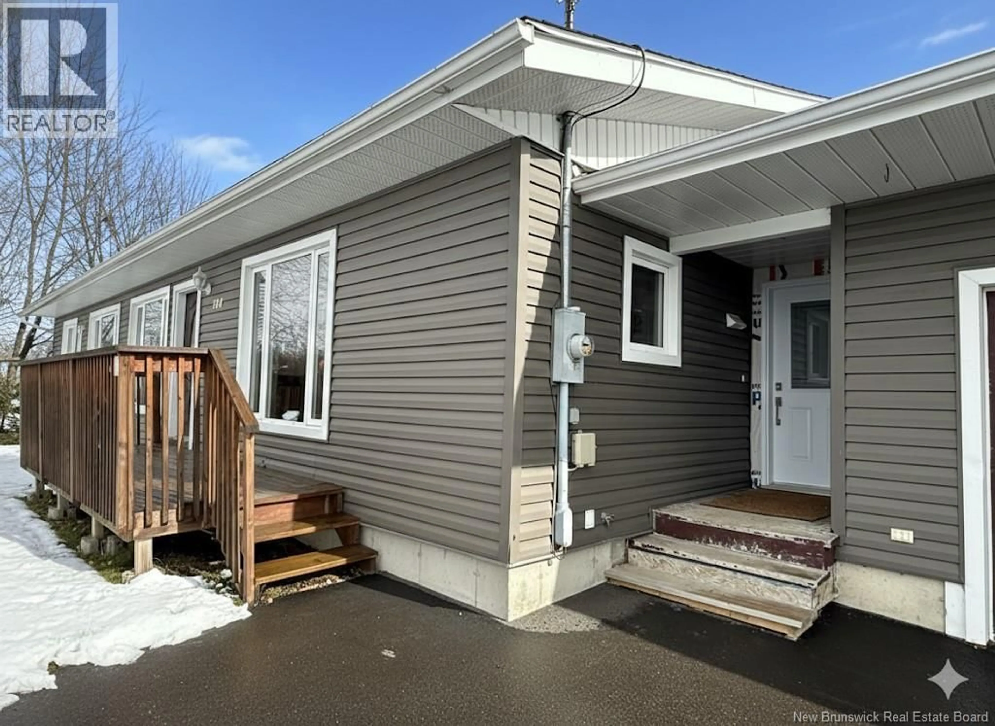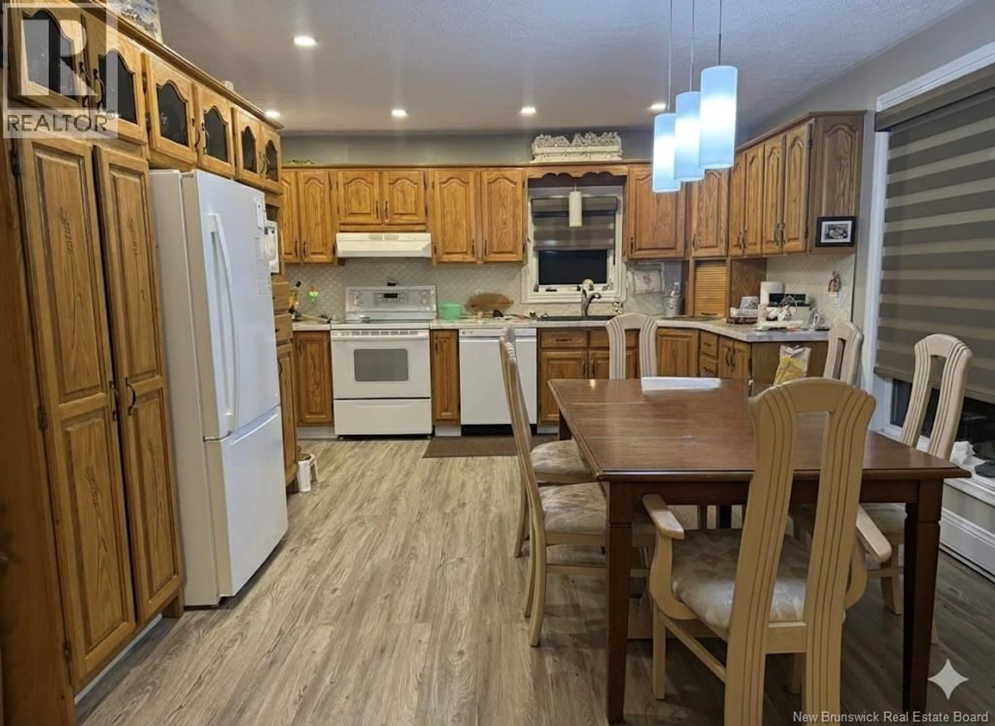104 MATHIEU STREET, Drummond, New Brunswick E3Y3W7
Contact us about this property
Highlights
Estimated valueThis is the price Wahi expects this property to sell for.
The calculation is powered by our Instant Home Value Estimate, which uses current market and property price trends to estimate your home’s value with a 90% accuracy rate.Not available
Price/Sqft$124/sqft
Monthly cost
Open Calculator
Description
Welcome to this beautifully updated home set on a great property perfect for homeowners and investors alike! Offering 4+ bedrooms and 3 bathrooms, this spacious residence delivers comfort, function, and outstanding versatility. The open-concept main floor features bright, inviting living spaces ideal for family life and entertaining. A long list of recent updates provides peace of mind throughout. Car enthusiasts, hobbyists, or home-based business owners will love the large heated garage, complete with its own half batha highly convenient bonus. The property also includes a storage container, adding even more room for tools, equipment, or seasonal items. With income property potential and excellent mortgage-helper opportunities, this home suits a wide range of needs, whether youre looking to offset expenses, create a dedicated suite or have lots of room for your growing family. This is truly a must-see propertyoffering space, flexibility, and value in one exceptional package. Dont miss your chance to make it yours! ***Some photos have been virtually staged. (id:39198)
Property Details
Interior
Features
Basement Floor
Bedroom
9'6'' x 9'2''Laundry room
9'3'' x 18'7''Bath (# pieces 1-6)
8'3'' x 8'5''Kitchen
11'6'' x 12'5''Property History
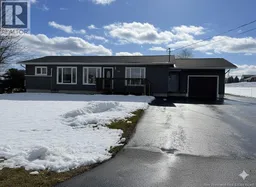 44
44
