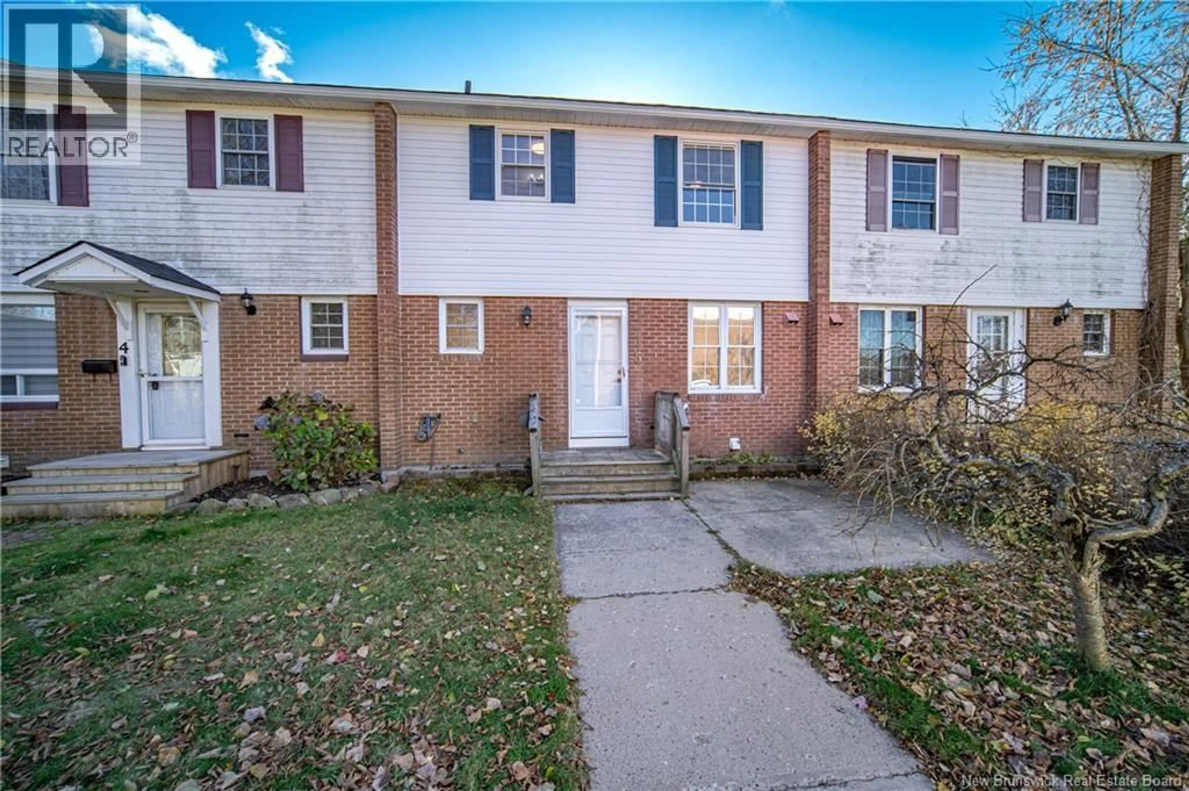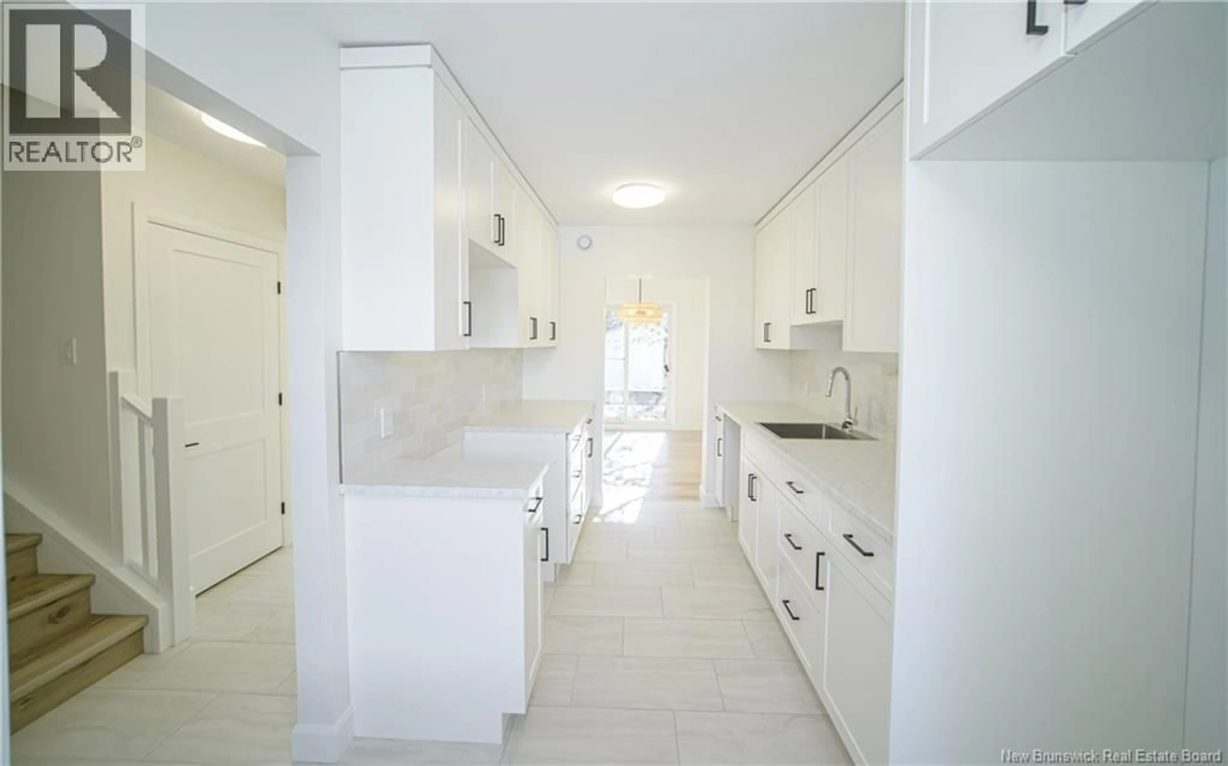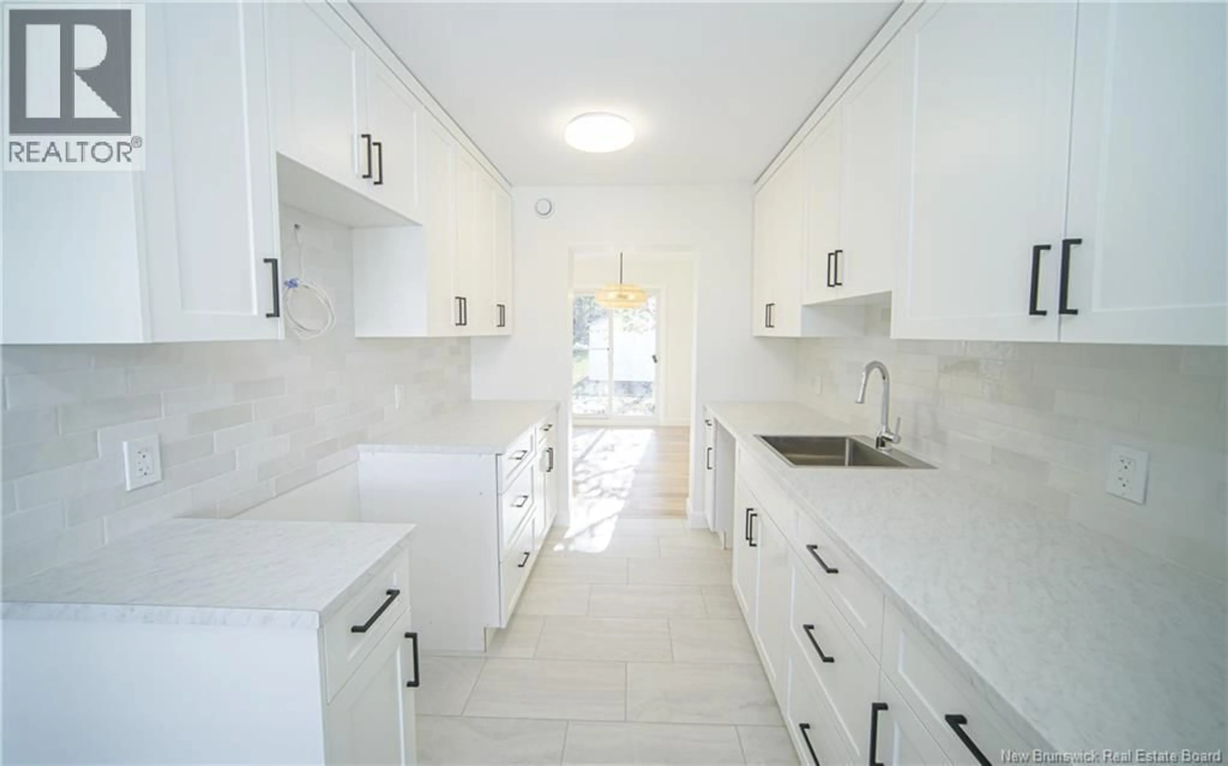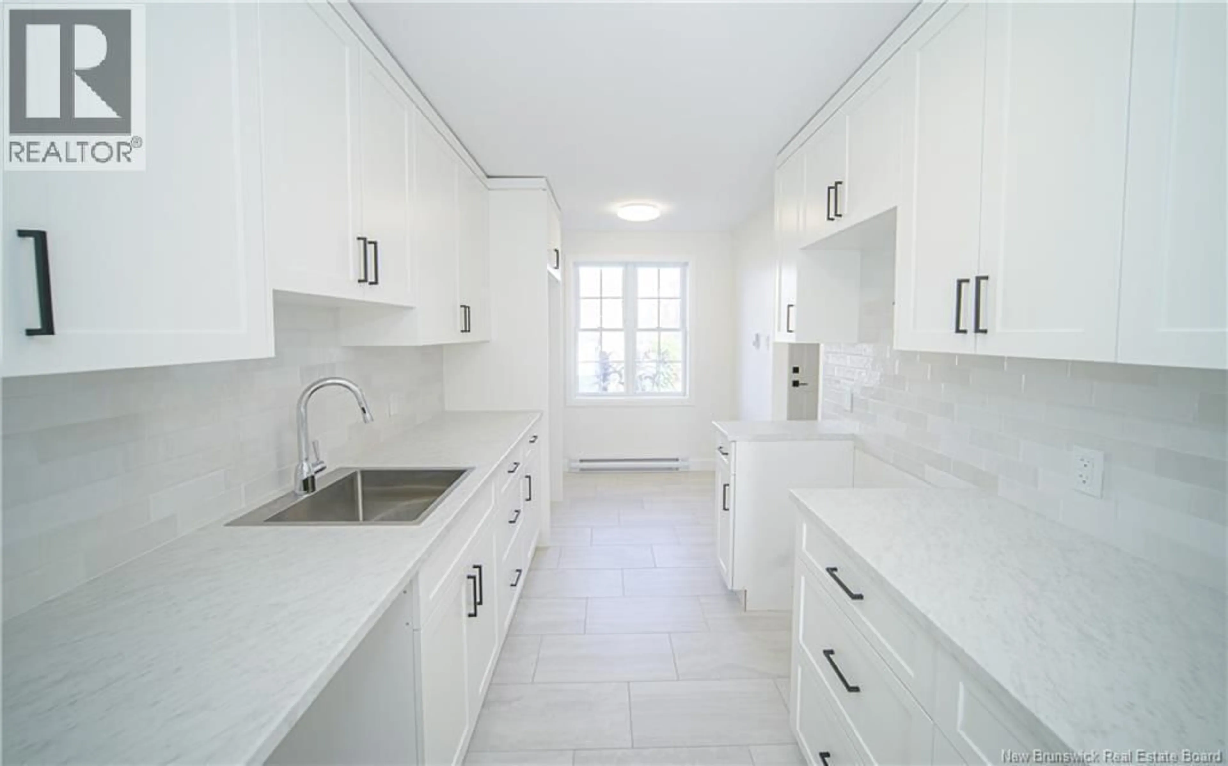5 DEER PARK, Oromocto, New Brunswick E2V1J2
Contact us about this property
Highlights
Estimated valueThis is the price Wahi expects this property to sell for.
The calculation is powered by our Instant Home Value Estimate, which uses current market and property price trends to estimate your home’s value with a 90% accuracy rate.Not available
Price/Sqft$168/sqft
Monthly cost
Open Calculator
Description
Imagine a life where your family can step out your front door and immediately access the park, ball diamond, and scenic Deer Park walking trails! This professionally renovated 3-bedroom, 1.5-bathroom townhome makes that dream a reality, offering an unbeatable location paired with modern comfort. Main floor features spacious galley kitchen and open-concept living area that flows seamlessly through patio doors onto deck and fenced backyard - ideal for kids and pets. Upstairs, you'll find three bright bedrooms and main bath, while finished lower level boasts huge family room perfect for entertaining, plus large laundry room with storage. Offering peace of mind with new roof shingles (replaced November 2025), and quick closing available, you can celebrate this Christmas in your new home. Prime location and pristine condition! (id:39198)
Property Details
Interior
Features
Basement Floor
Storage
4'0'' x 13'1''Laundry room
12'2'' x 7'9''Family room
12'2'' x 20'5''Property History
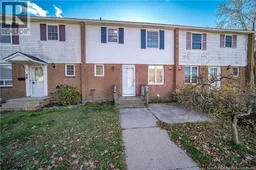 29
29
